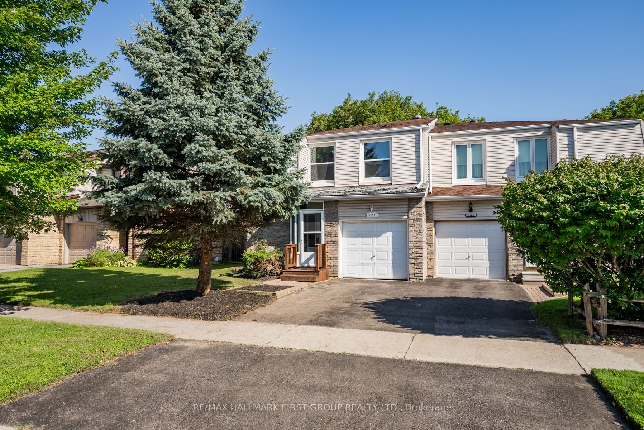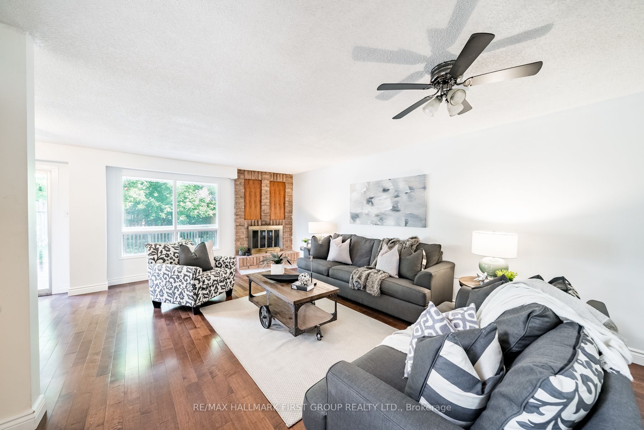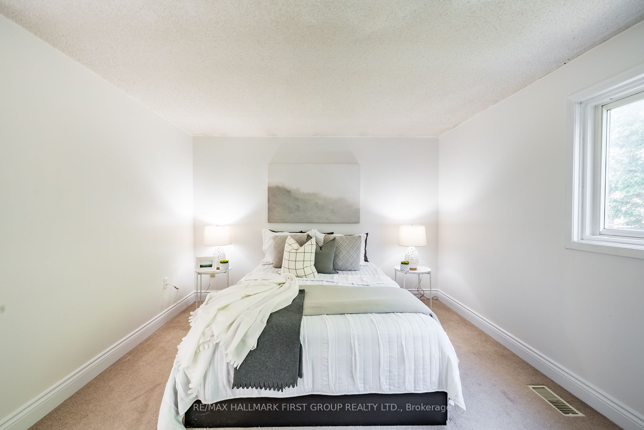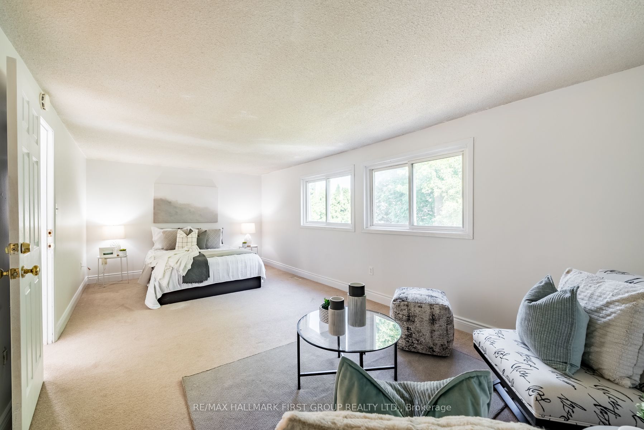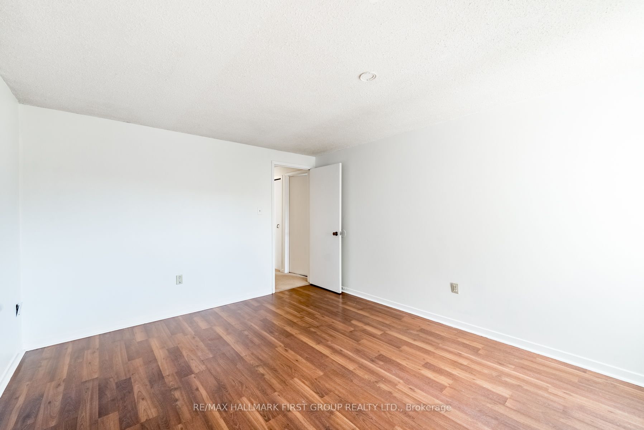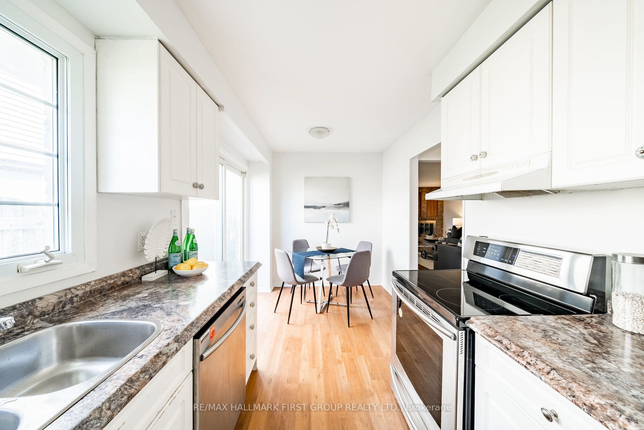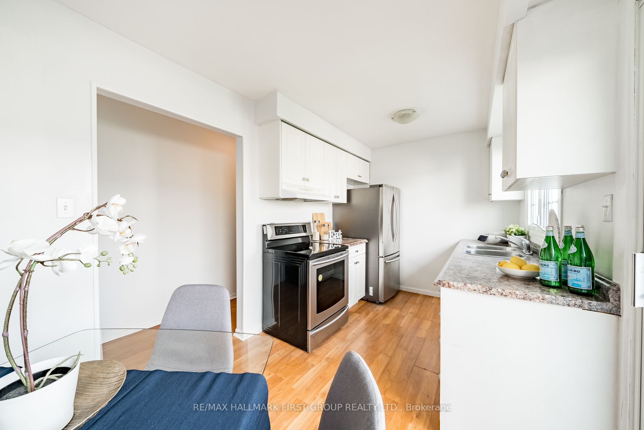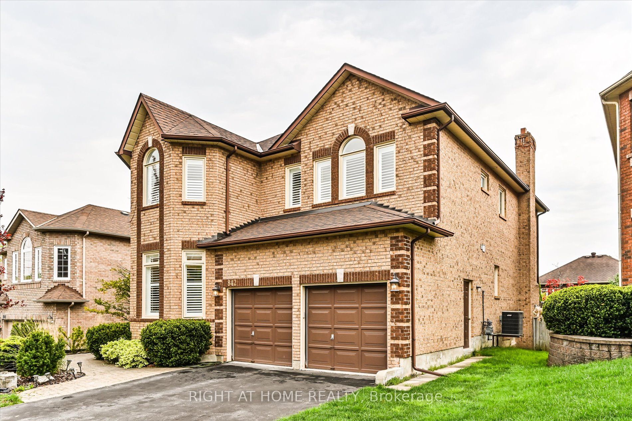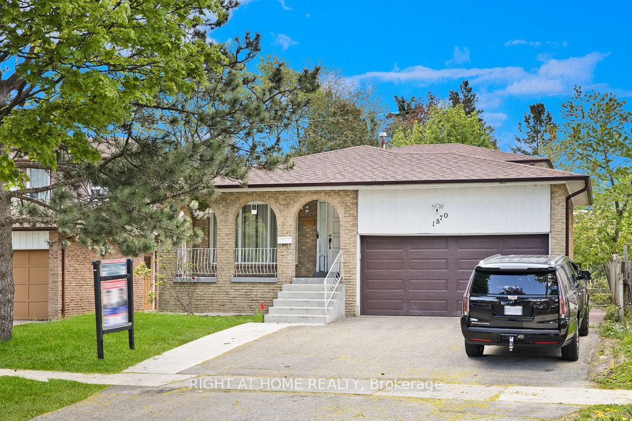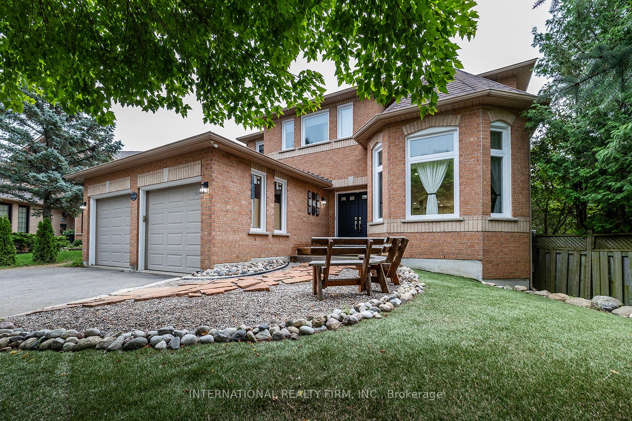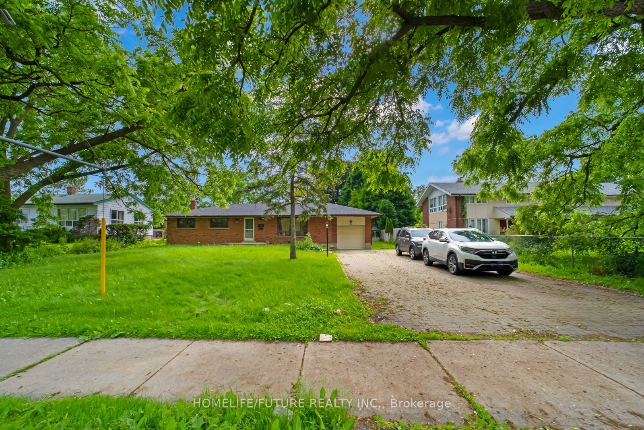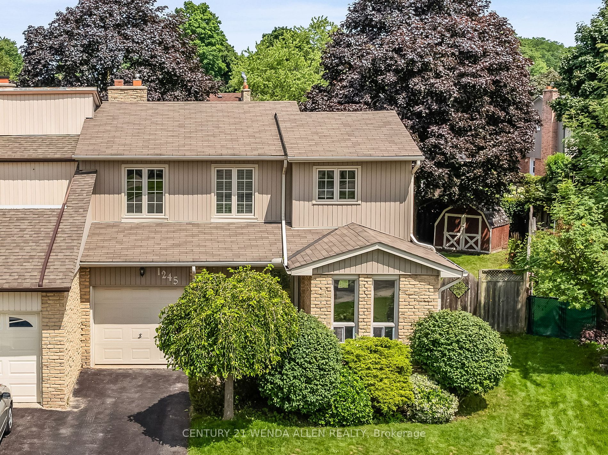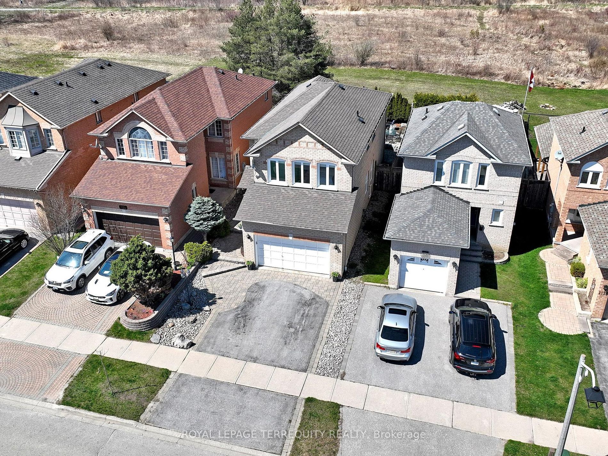1198 Canborough Cres
$699,900/ For Sale
Details | 1198 Canborough Cres
We are thrilled to present this lovely Semi Detached home that is nestled in a quiet mature ,family friendly neighbourhood in a desirable location in Pickering .Offering 3 generous sized bedrooms & 3 bathrooms, offering the perfect blend of comfort & convenience . This residence is spacious and inviting with a large living area that floods the space with natural light from the large windows.The kitchen is well appointed with stainless steel appliances, eat in area and access to the side yard.The backyard is deep and private for you to enjoy family bbq's and your morning coffee on the back deck.Location is prime with proximity to many amenities , Close To Transit, 401, Pickering Town Centre ,Restaurants ,Recreation Centre & So Much More ! Great Parks and Schools nearby. Spacious starter home , also Ideal for someone looking to downsize or a great investment for an Investor . This little gem has been freshly painted ! Come and see for yourself and don't miss the opportunity to make this home yours .
Holding off on any offers until "Monday July 29th ,2024" Please register your offers by 3:00pm.Thank you for showing*
Room Details:
| Room | Level | Length (m) | Width (m) | |||
|---|---|---|---|---|---|---|
| Kitchen | Main | 2.48 | 2.35 | Galley Kitchen | Double Sink | Stainless Steel Appl |
| Breakfast | Main | 2.13 | 2.35 | Combined W/Kitchen | Laminate | Sliding Doors |
| Living | Main | 6.42 | 3.95 | Hardwood Floor | Brick Fireplace | O/Looks Dining |
| Dining | Main | 3.12 | 2.62 | O/Looks Backyard | Hardwood Floor | Sliding Doors |
| Prim Bdrm | 2nd | 6.70 | 3.43 | Broadloom | 3 Pc Ensuite | Closet |
| 2nd Br | 2nd | 5.17 | 3.02 | Laminate | Double Closet | Large Window |
| 3rd Br | 2nd | 4.11 | 3.54 | Laminate | Double Closet | Large Window |
| Rec | Bsmt | 6.30 | 4.35 | Panelled |
