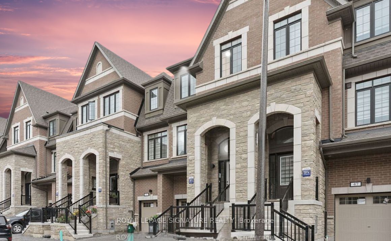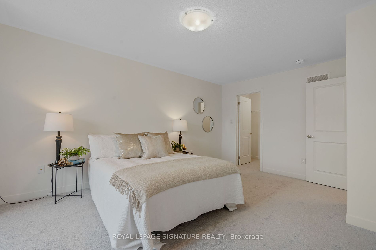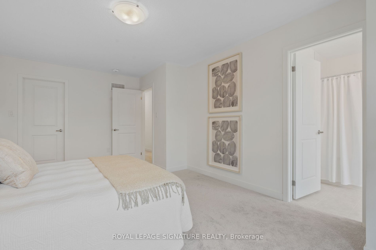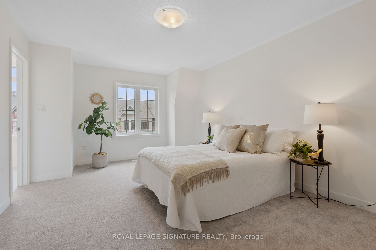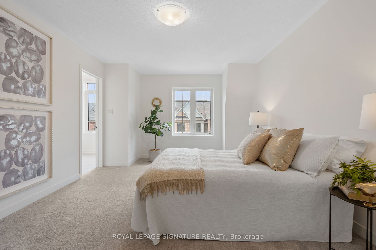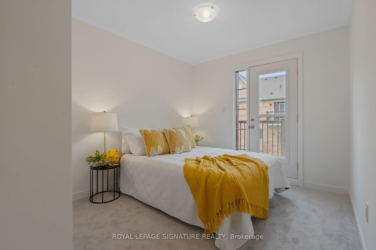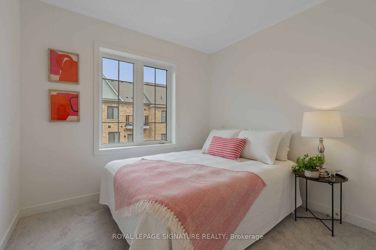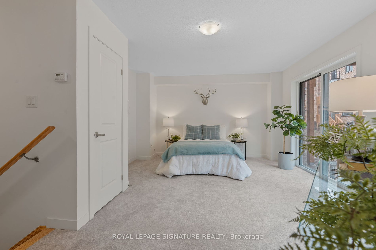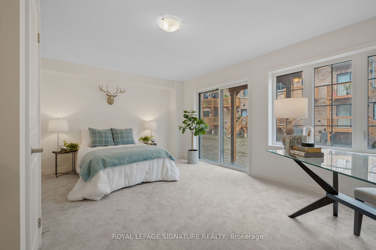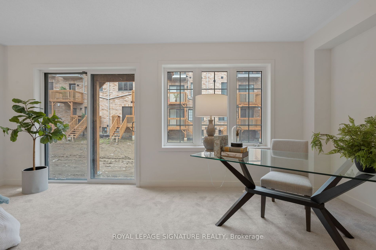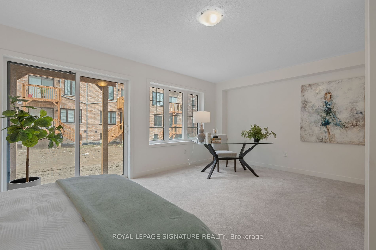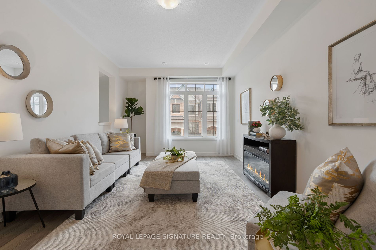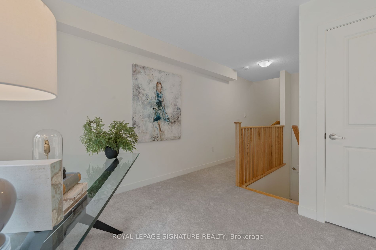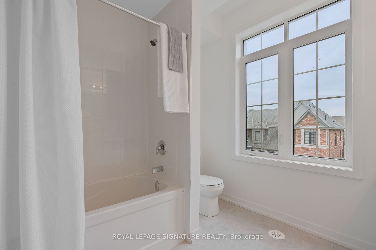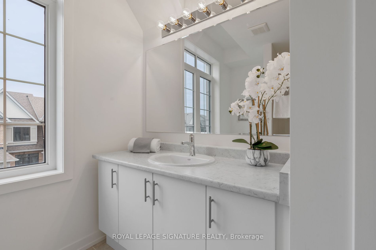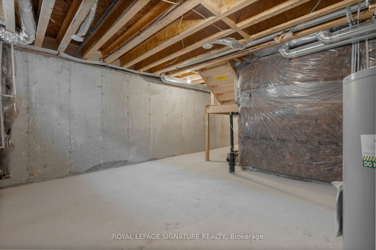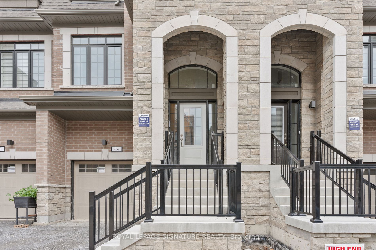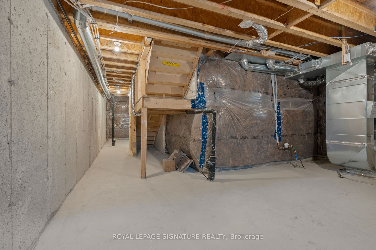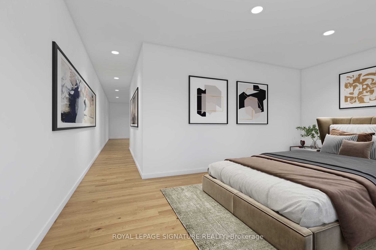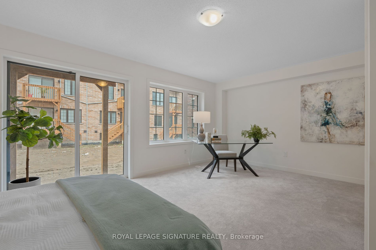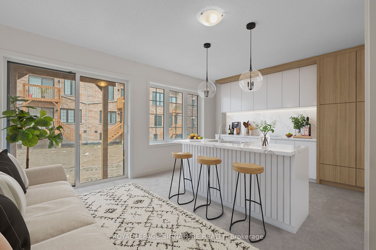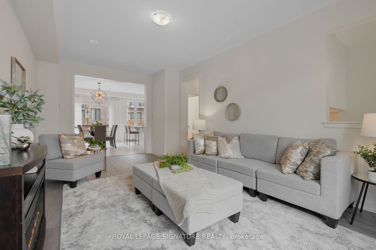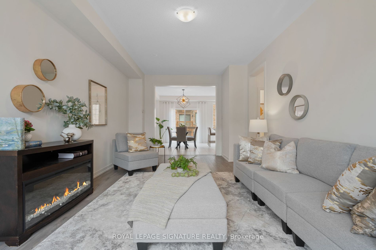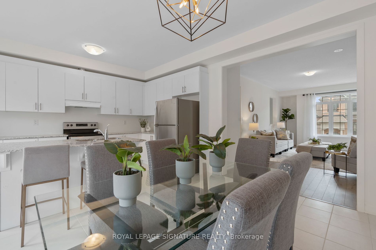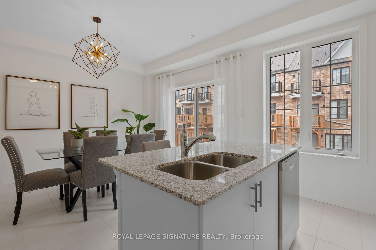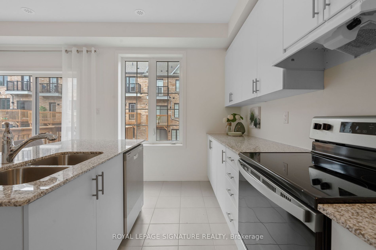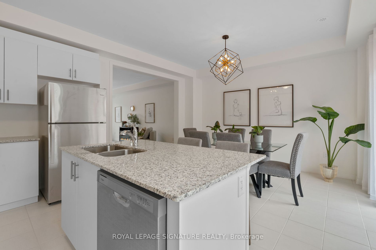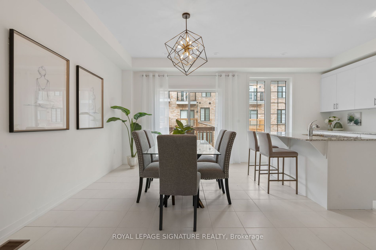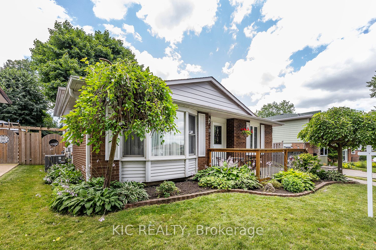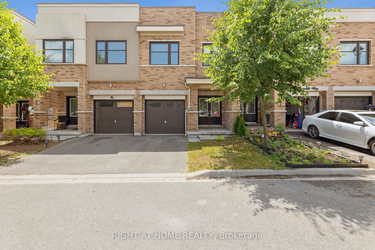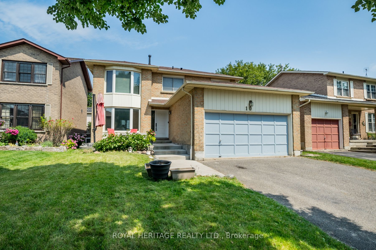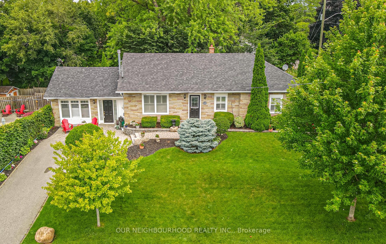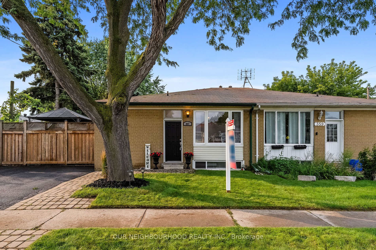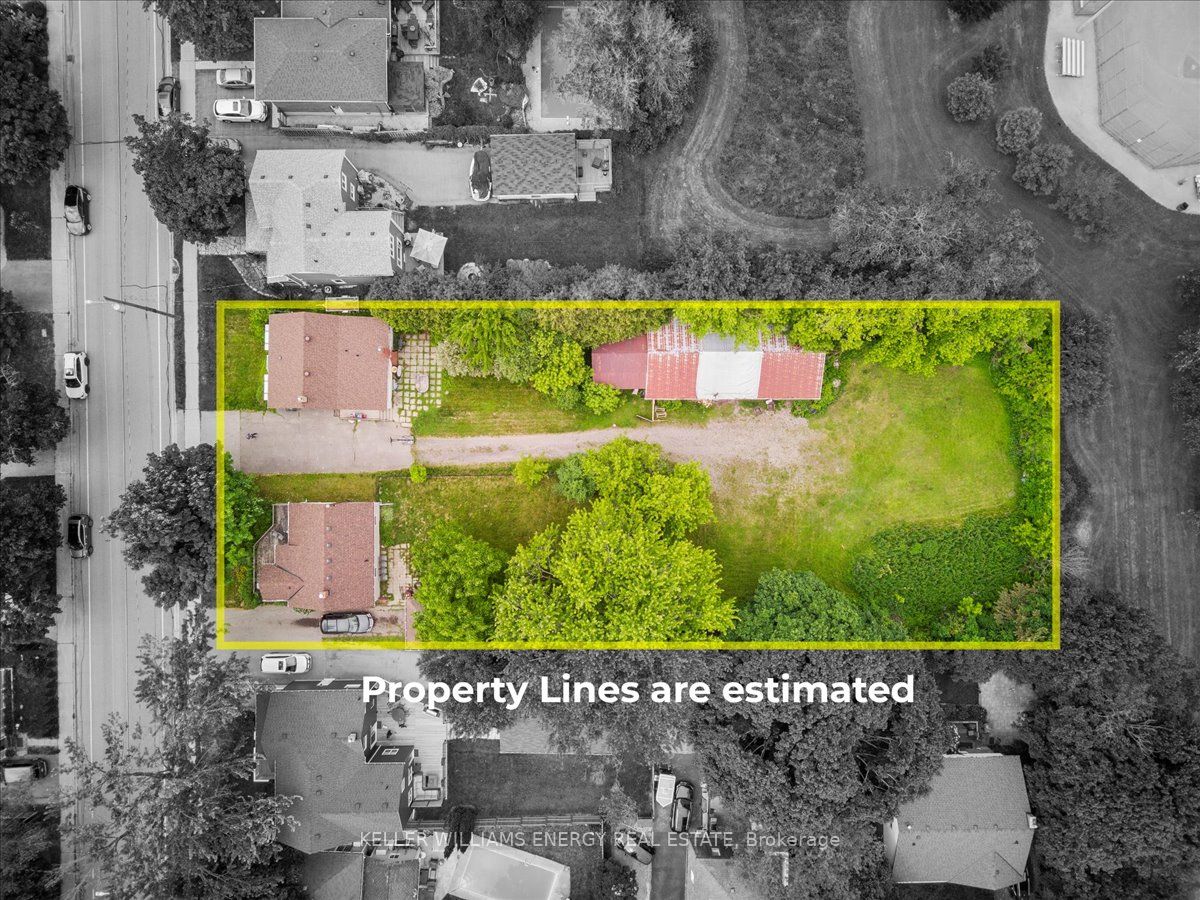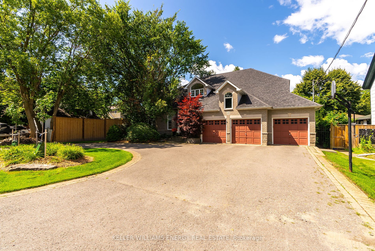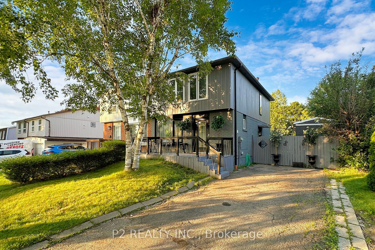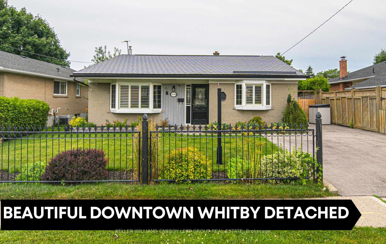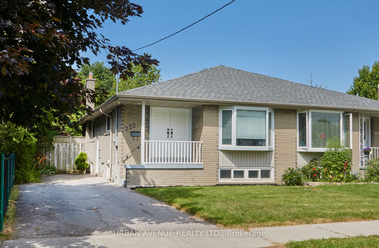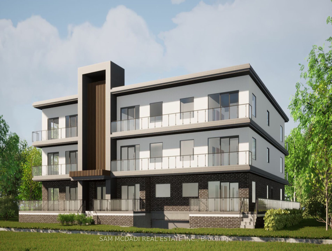49 Selfridge Way
$889,999/ For Sale
Details | 49 Selfridge Way
Discover the potential of this brand-new freehold townhome with approx 2000 sq ft. The ground floor can be converted into an additional room, or you can finish the basement to create a separate dwelling, offering excellent income potential. Situated alongside the historic Trafalgar Castle School and just steps from Downtown Whitby, perfectly blends urban amenities with a close-knit community in this exclusive boutique neighborhood.This townhouse features a bright ambiance and a backyard plus two balconies, perfect for outdoor relaxation. The walkout ground floor room provides seamless access to the outdoor space. With 9-foot ceilings on the main floor, this home exudes elegance and durability. The kitchen is adorned with granite countertops, enhancing both style and functionality. Embrace the opportunity to be part of something extraordinary where quality living and community connection come together seamlessly.
Walking distance to downtown Whitby, easy access to 401/412, lots of shops, restaurants and ameneties
Room Details:
| Room | Level | Length (m) | Width (m) | |||
|---|---|---|---|---|---|---|
| Living | 2nd | 3.50 | 6.12 | Laminate | Open Concept | Large Window |
| Kitchen | 2nd | 2.20 | 4.00 | Combined W/Dining | Centre Island | Stainless Steel Appl |
| Dining | 2nd | 3.60 | 4.00 | Walk-Out | Combined W/Kitchen | Open Concept |
| Prim Bdrm | 3rd | 4.00 | 5.18 | W/I Closet | 4 Pc Ensuite | Large Window |
| 2nd Br | 3rd | 2.80 | 3.00 | Closet | W/O To Balcony | |
| 3rd Br | 3rd | 2.90 | 2.70 | Large Window | Closet | |
| Den | Ground | 5.17 | 4.08 | Closet | Walk-Out | Access To Garage |
| Rec | Lower | 5.80 | 12.00 | Unfinished |
