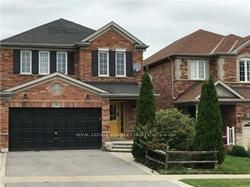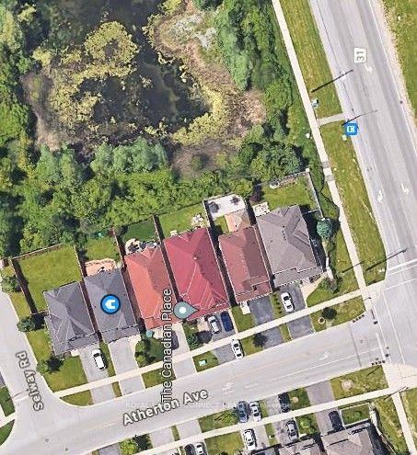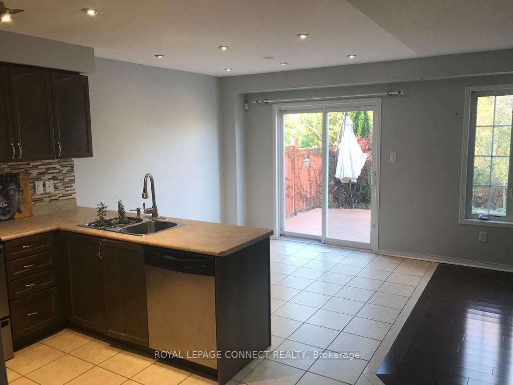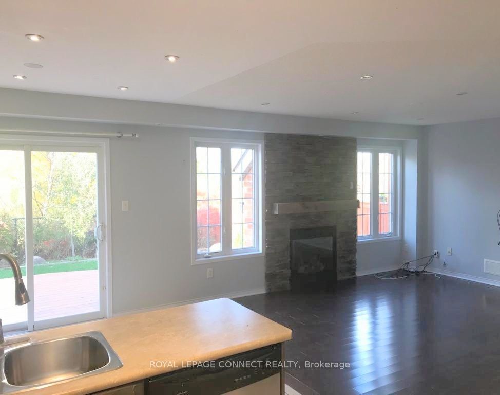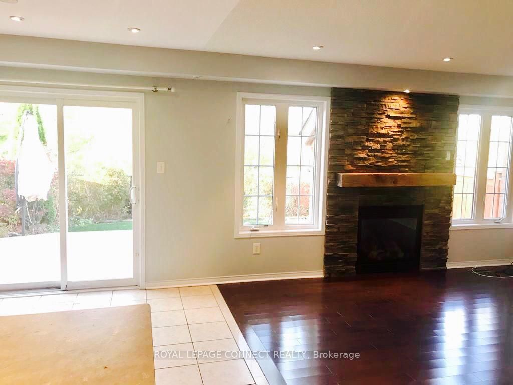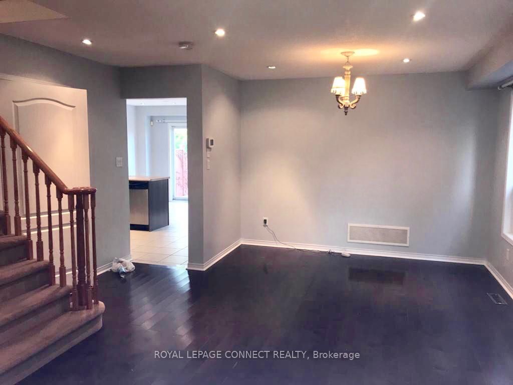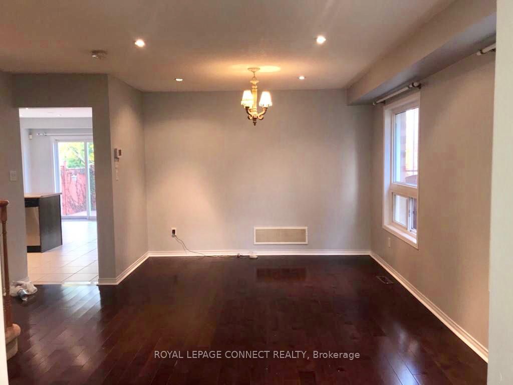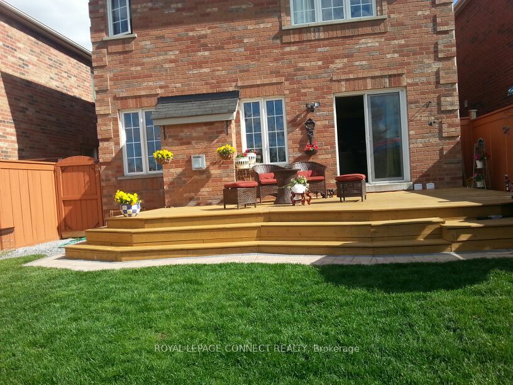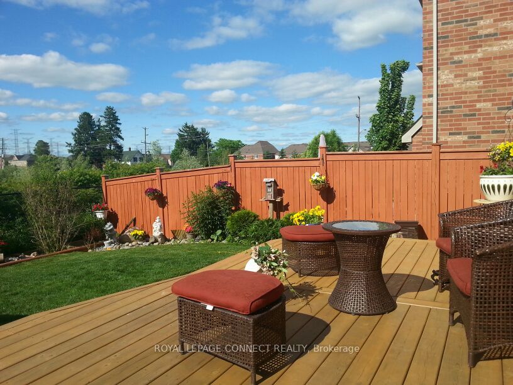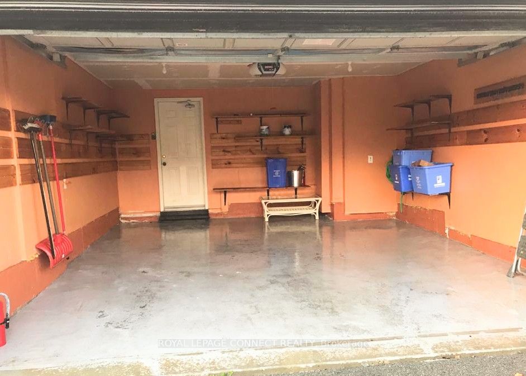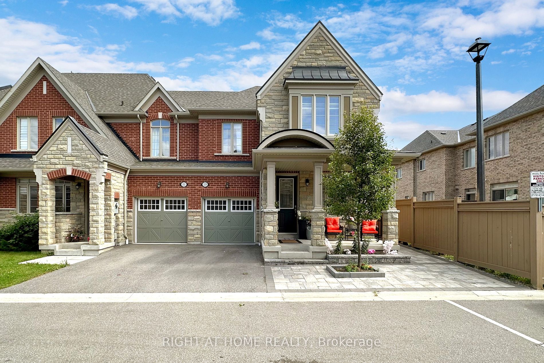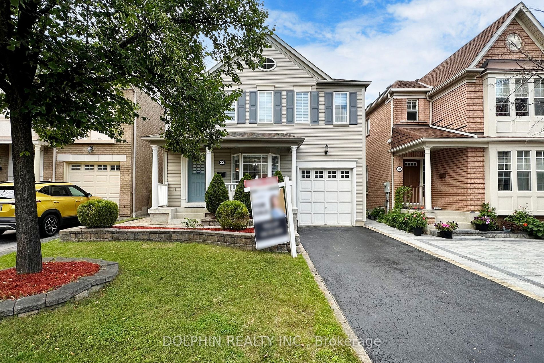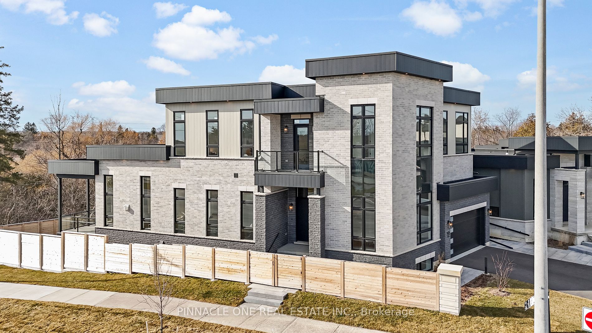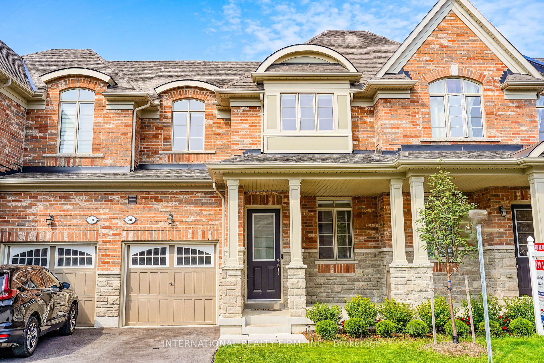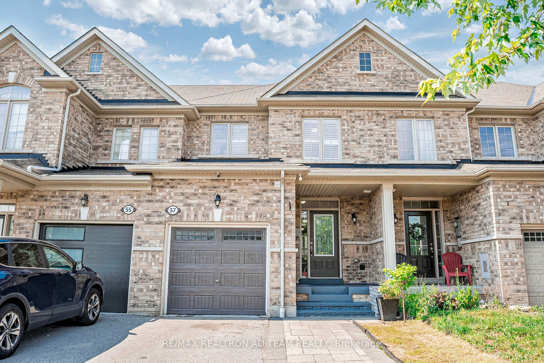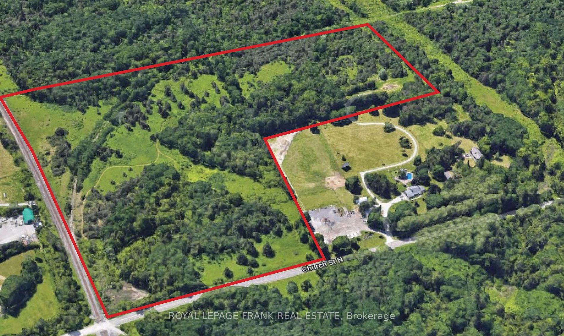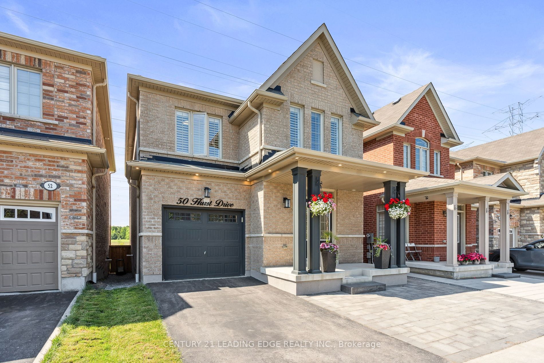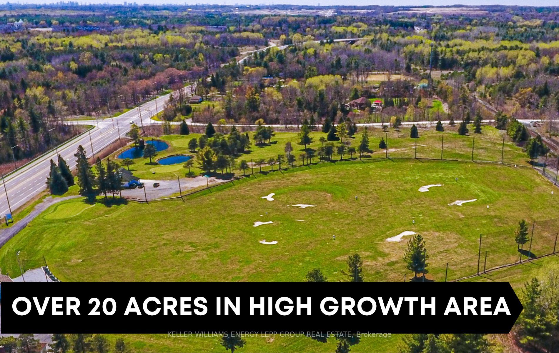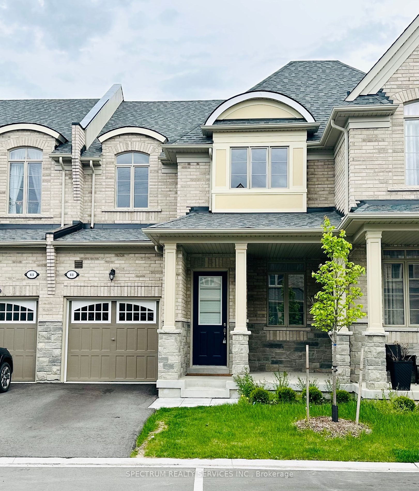10 Atherton Ave
$1,048,000/ For Sale
Details | 10 Atherton Ave
LOCATION, LOCATION, LOCATION: This Beautiful All Brick Home Is Situated In High Demand Family Friendly Community of Northwest Ajax. Premium Lot Backing Onto Ravine/Pond with Gorgeous Curb Appeal.*Sun-Filled Interiors W Abundant Windows*. Home Offers *Spacious 4+1 Bedrooms, 4-Washrooms, A Fully Finished Basement W O/C 1-Bedroom/Rec Room, Storage Room Office Space And A Wet Bar, **Basement Separate Entrance From Garage W Potential for Rental Income**, making this Home as an Excellent Investment. The Primary Bedroom Overlooking Ravine is a True Retreat W/1 Walk-in Closet, Built-In 4 Piece Ensuite W Sep Standing Shower And A Soaker Tub. Main Level Offers O/C Kitchen Breakfast Family W Gas Fireplace W/O to Huge Sun-Deck/Private Backyard, Separate Living/Dining, Hardwood Floor thru-out on Main. **Great Opportunity to Customize Your Own Upgrades**. Home Is Conveniently located Close to Worship, grocery stores, School Bus Stop In-front Of Home And Few Steps To Transit Bus Stop.
All Inclusions in 'as is condition. Seller or LA makes No Representation or Warranties
Room Details:
| Room | Level | Length (m) | Width (m) | |||
|---|---|---|---|---|---|---|
| Living | Main | 3.60 | 5.19 | Large Window | Separate Rm | Hardwood Floor |
| Breakfast | Main | 2.74 | 3.05 | O/Looks Ravine | Open Concept | W/O To Sundeck |
| Family | Main | 3.70 | 4.27 | O/Looks Ravine | Open Concept | Hardwood Floor |
| Kitchen | Main | 2.99 | 3.00 | O/Looks Ravine | Open Concept | Pot Lights |
| Prim Bdrm | 2nd | 4.30 | 6.00 | O/Looks Ravine | W/I Closet | Picture Window |
| 2nd Br | 2nd | 3.00 | 4.00 | Large Window | Closet | Broadloom |
| 3rd Br | 2nd | 3.00 | 4.41 | Large Window | Closet | Broadloom |
| 4th Br | 2nd | 4.42 | 3.67 | Large Window | Closet | Broadloom |
| Br | Bsmt | 4.52 | 10.65 | Pot Lights | Open Concept | Wet Bar |
| Pantry | Bsmt | 2.03 | 1.85 | W/O To Garage | W/I Closet | Laminate |
| Office | Bsmt | 2.85 | 2.01 | W/O To Garage | Separate Rm | Laminate |
