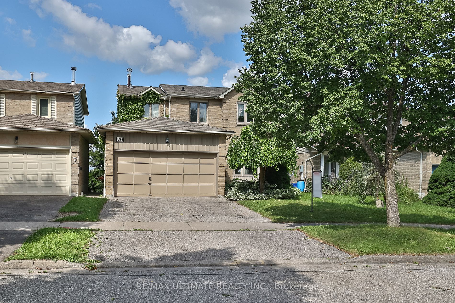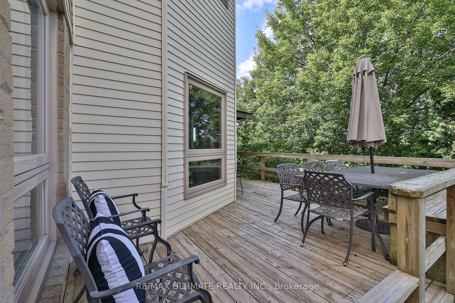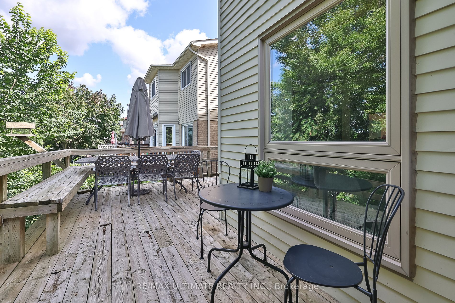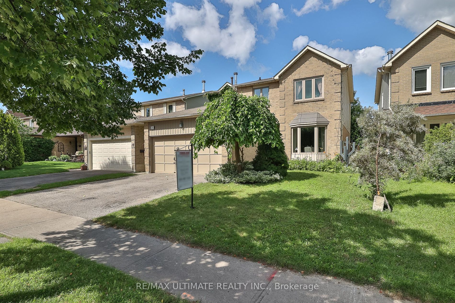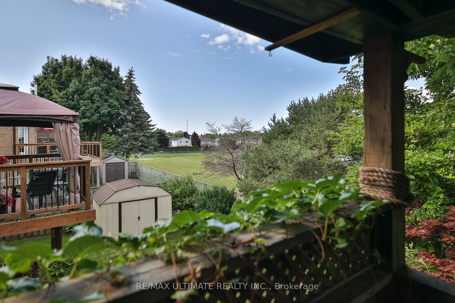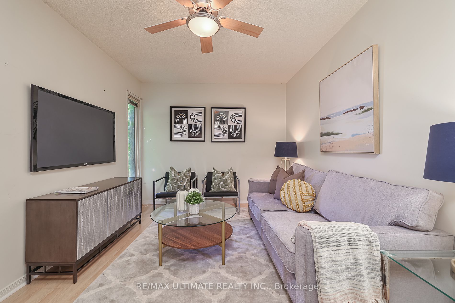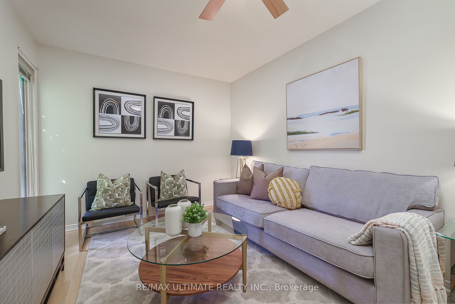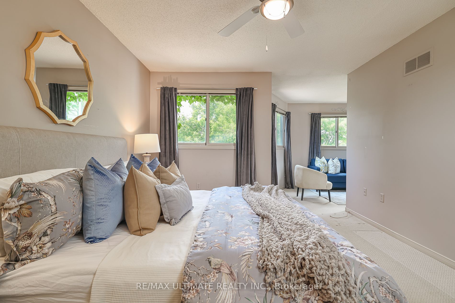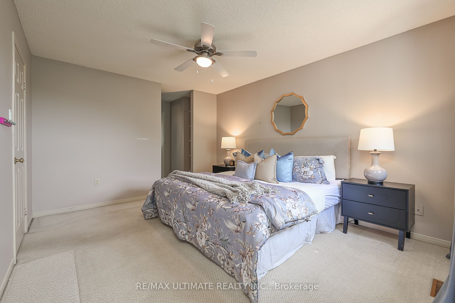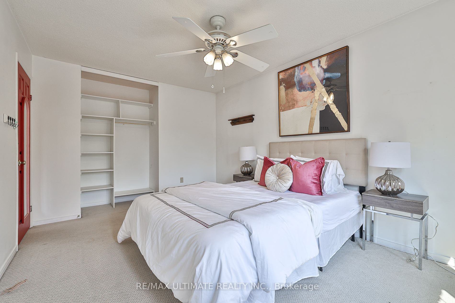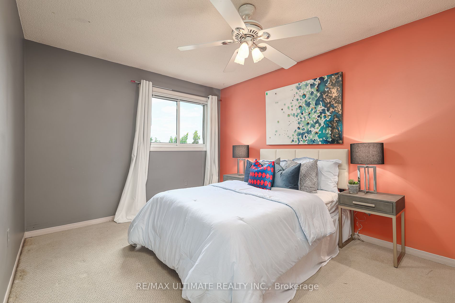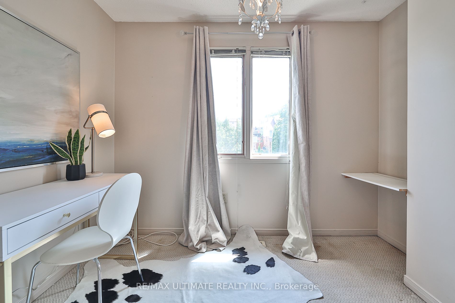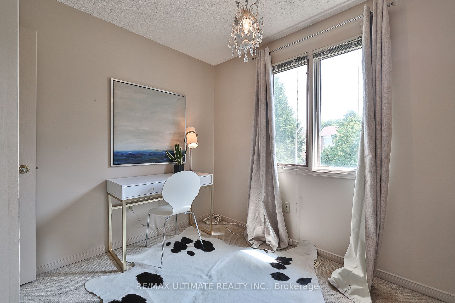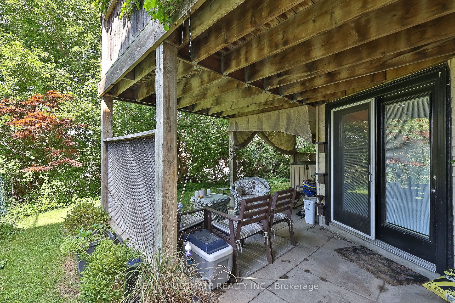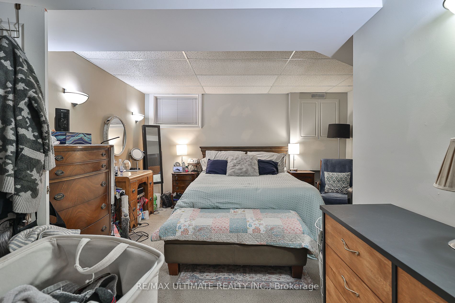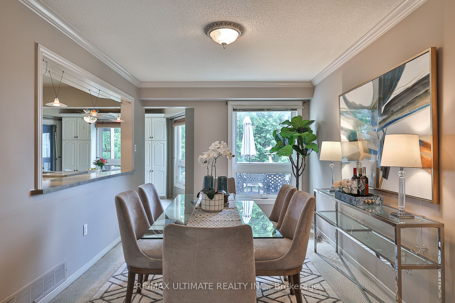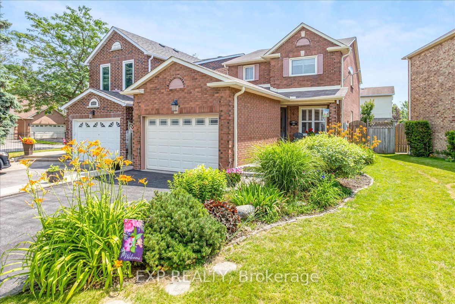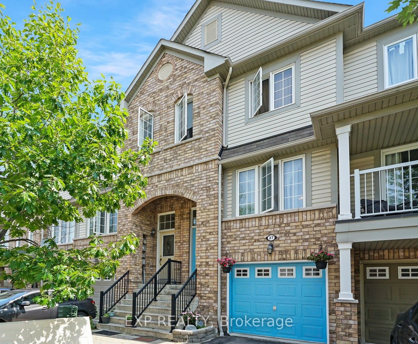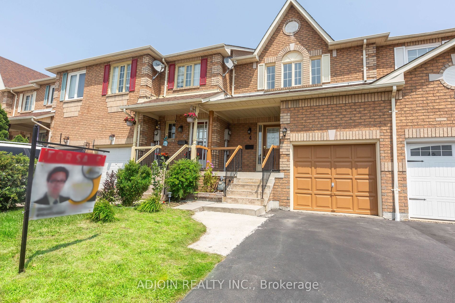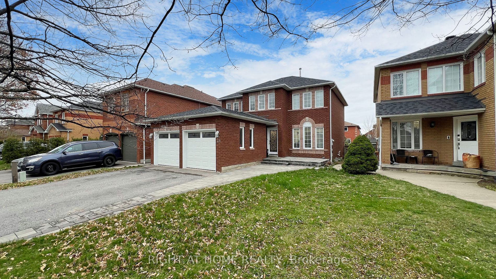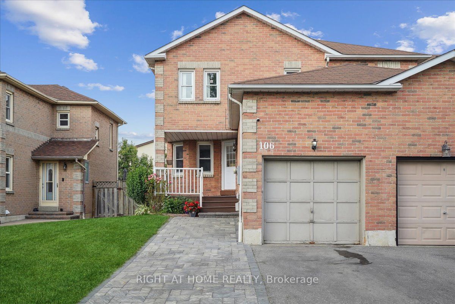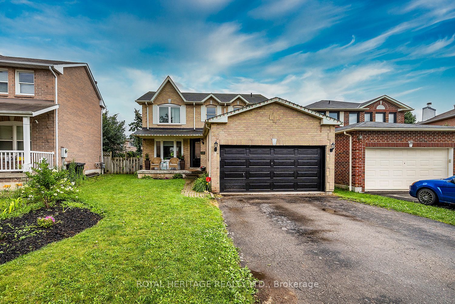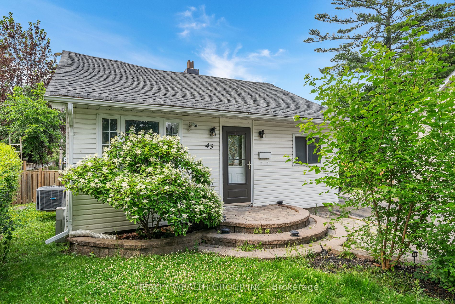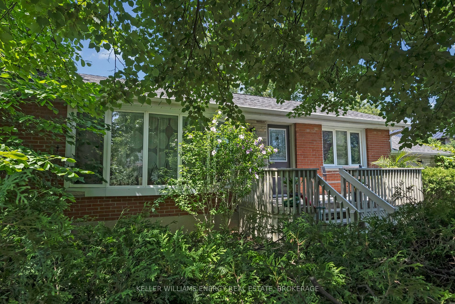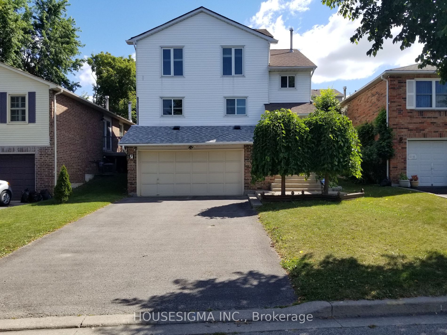20 Wright Cres
$899,000/ For Sale
Details | 20 Wright Cres
This stunning 4-bedroom family home with great bones boasts over 3,000 sf of living space. Located in the highly sought-after Central Ajax community, it has been beautifully updated and meticulously maintained by the original owner of 37 years! Its prime location offers easy access to parks and top-ranking schools. As you step inside, you'll be greeted by a warm and inviting atmosphere perfect for family living. The functional & spacious layout, customized to create more openness, is ideal for creating lasting memories with loved ones. Step out onto the expansive covered wrap-around deck, which provides a versatile space suitable for all kinds of weather. The finished basement boasts a generous amount of additional living and storage space, including a sizable recreational room and a separate in-law/nanny suite with its own kitchen, 2 bedrooms, and a 3-piece bathroom. The double French door walk-out to a covered patio and large egress windows flood the basement with natural light. The home backs onto Catholic Notre-Dame-De-La-Jeunesse & Roland Michener P.S. and is conveniently located near esteemed schools such as Notre Dame Catholic School and J. Clarke Richardson Secondary Public School. Newer windows throughout.
Double Car Garage with Direct Entry to House via Main Floor Laundry. Fabulous Location! <2 mins away from Hwy 401, <5 mins to Ajax GO Station, <10 mins to Lakeridge Hospital, Pickering Casino, Rec Centres, Beautiful Beaches & Waterfront.
Room Details:
| Room | Level | Length (m) | Width (m) | |||
|---|---|---|---|---|---|---|
| Living | Ground | 5.20 | 3.05 | Combined W/Dining | Bay Window | |
| Dining | Ground | 4.25 | 3.05 | Picture Window | Formal Rm | O/Looks Park |
| Family | Ground | 5.80 | 3.05 | Floor/Ceil Fireplace | ||
| Kitchen | Ground | 4.65 | 2.60 | W/O To Sundeck | Greenhouse Window | O/Looks Park |
| Prim Bdrm | 2nd | 5.20 | 3.50 | 4 Pc Ensuite | Combined W/Sitting | Step-Up |
| Sitting | 2nd | 4.65 | 2.60 | Sw View | Combined W/Master | |
| Br | 2nd | 4.55 | 3.10 | Broadloom | Colonial Doors | |
| Br | 2nd | 4.05 | 3.10 | Broadloom | Colonial Doors | |
| Br | 2nd | 3.05 | 2.75 | Broadloom | Colonial Doors |
