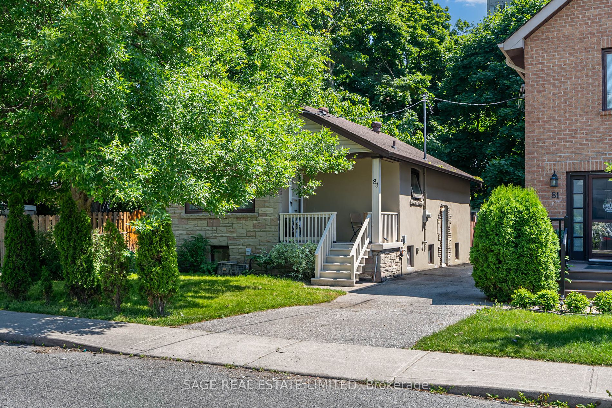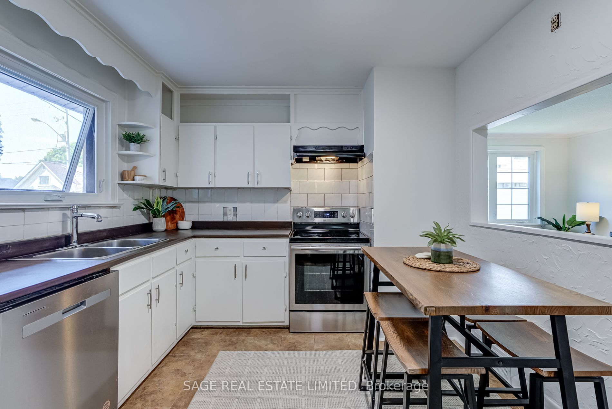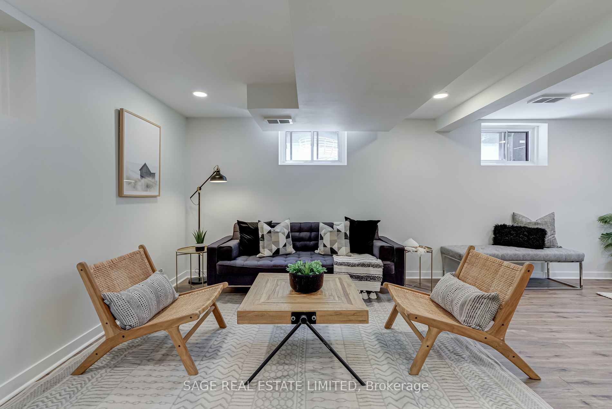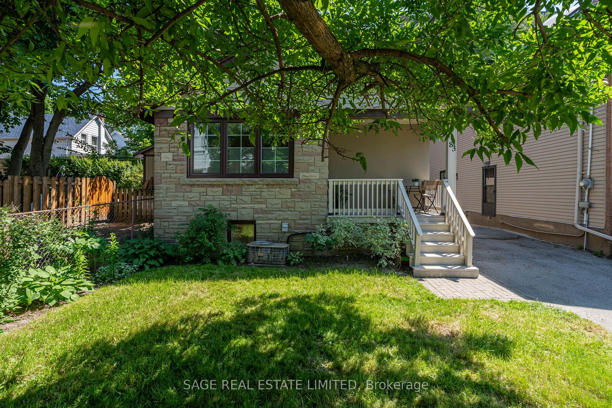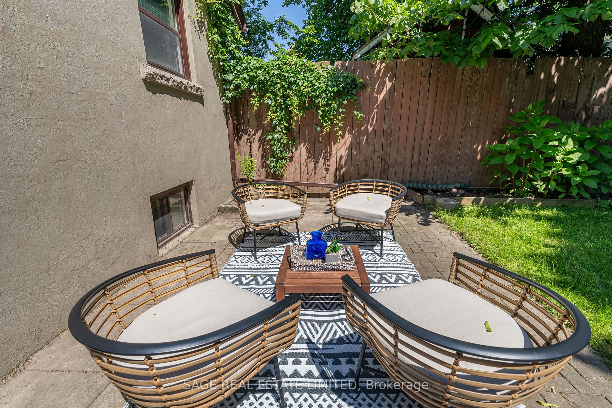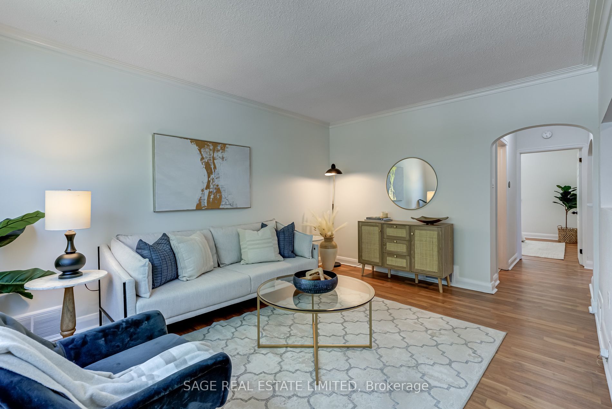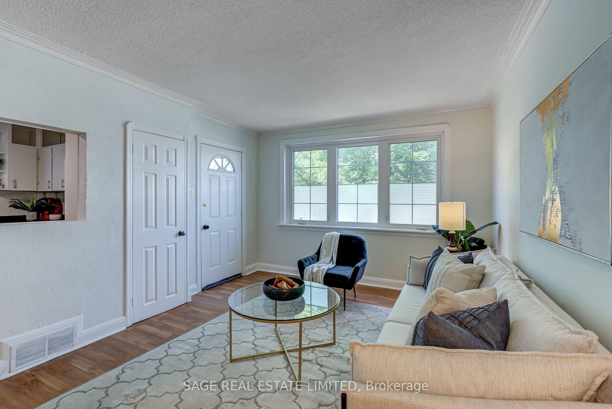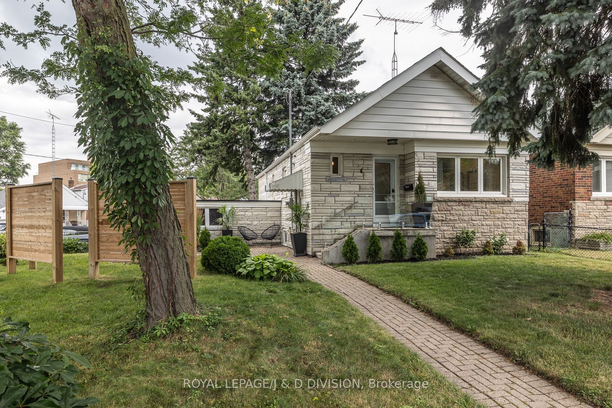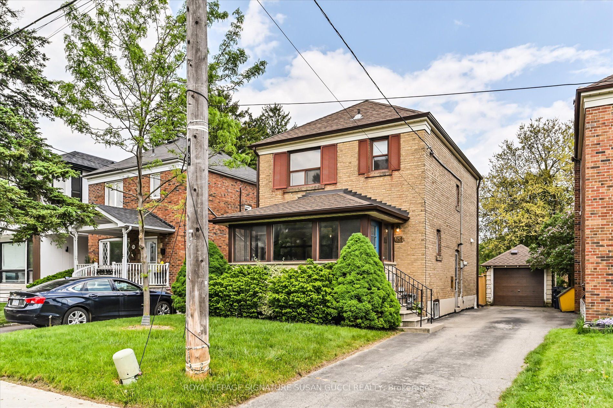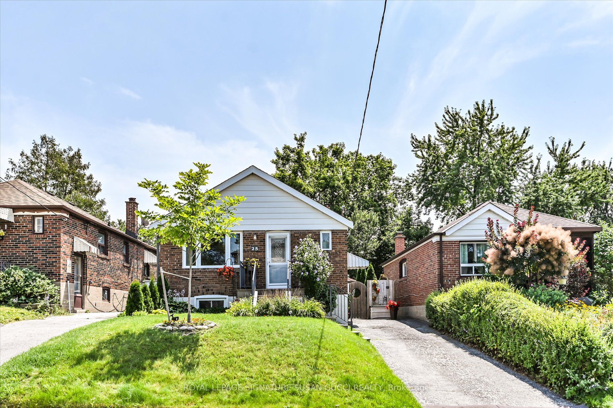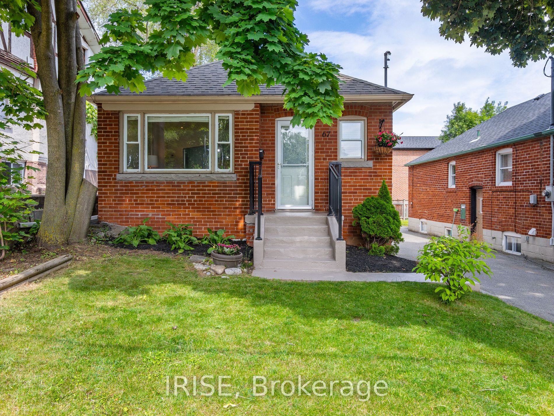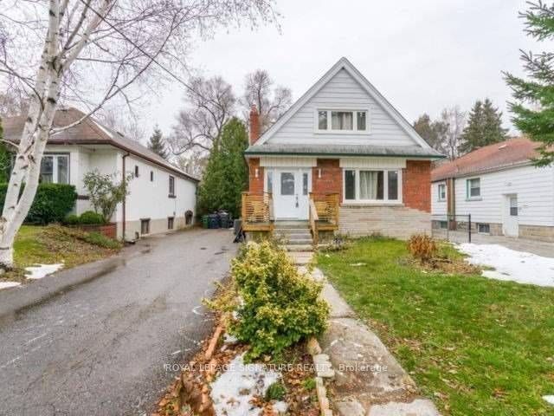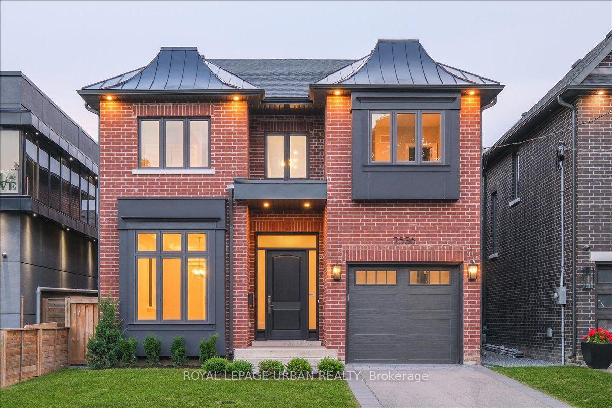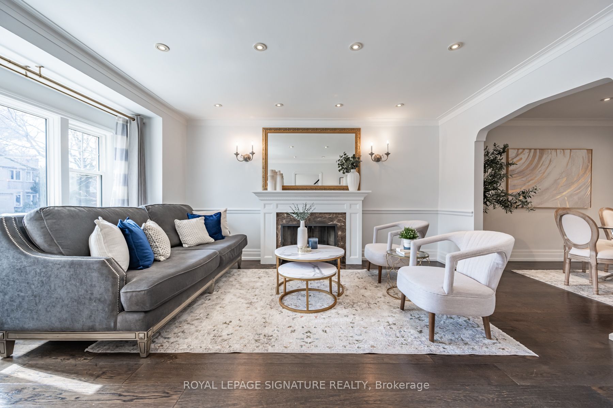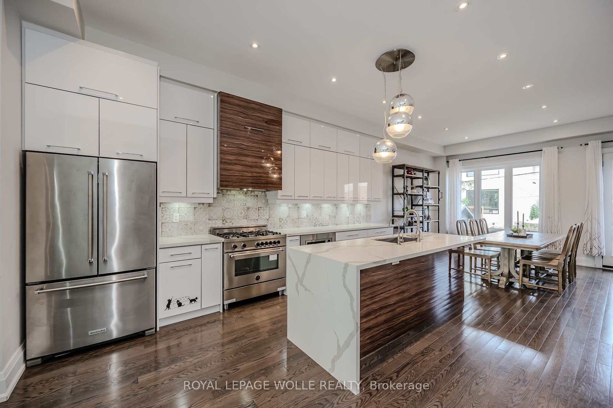83 Chapman Ave
$789,900/ For Sale
Details | 83 Chapman Ave
Welcome to 83 Chapman Ave. This classic East York bungalow is located on one of the family friendliest streets in the neighbourhood. This well-maintained home features new shingles, eavestroughs, and windows. The main floor offers a seamless flow between the kitchen and living room, and the bedrooms are spacious. The basement was renovated in 2023 and has the potential to be a separate rental apartment. With a 30x98 lot size, the property is ideal for redevelopment. The Garden Suite Report is attached to the listing. Whether you're a first-time buyer, a savvy investor, or a growing family, the neighbourhood offers endless possibilities. The backyard is a serene retreat, surrounded by mature trees and lush grass, making it the perfect space for entertaining. The Extra Large Shed is ideal for storing bikes, gardening tools, furniture and lawnmowers. Enjoy the convenience of nearby schools (George Webster Elementary and Splash Pad, renovated in 2018), transit, The Children's Peace Theatre, Taylor Creek Park and City-wide bike trails, and Dentonia Park Golf Course, all within walking distance. Welcome home, and you're going to love living here!
All Light Fixtures and Ceiling Fans, Stainless Steel Fridge, Stove, Washer & Dryer, Shed. Additional upgrades include improved plumbing with a sanitary drain line replacement, with a 4" PVC downstream to clean out and a backwater valve.
Room Details:
| Room | Level | Length (m) | Width (m) | |||
|---|---|---|---|---|---|---|
| Living | Ground | 4.55 | 3.60 | Picture Window | Laminate | Closet |
| Kitchen | Ground | 4.40 | 3.20 | Double Sink | Family Size Kitchen | Stainless Steel Appl |
| Prim Bdrm | Ground | 3.55 | 3.40 | Window | Laminate | Closet |
| 2nd Br | Ground | 3.25 | 3.10 | Ceiling Fan | Laminate | Closet |
| Rec | Bsmt | 6.60 | 4.80 | Pot Lights | Open Concept | Above Grade Window |
| Br | Bsmt | 3.65 | 3.40 | Pot Lights | 3 Pc Ensuite | Above Grade Window |
| Utility | Bsmt | 4.57 | 2.44 | Laundry Sink | Above Grade Window |
