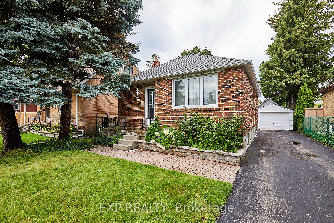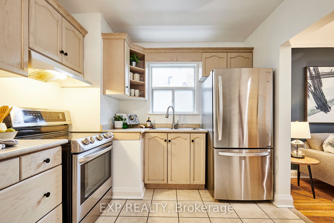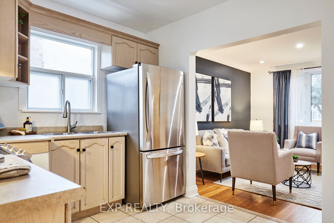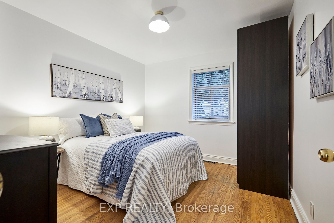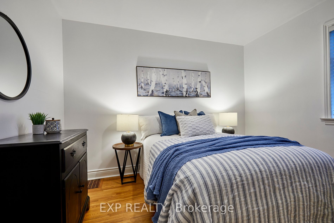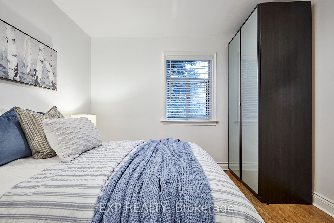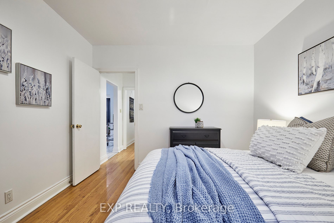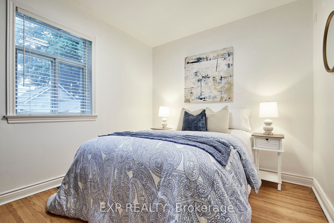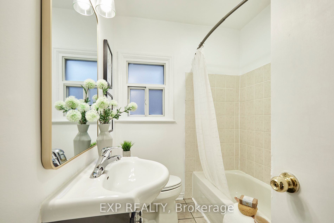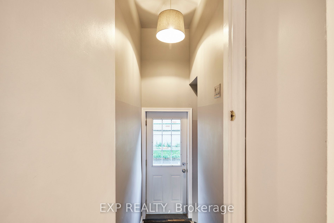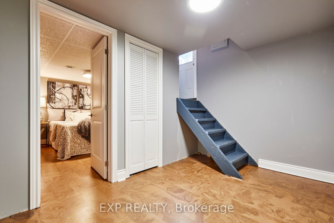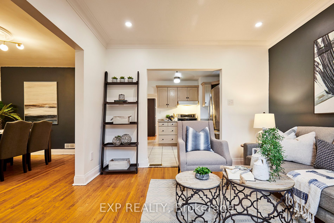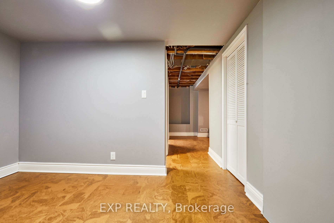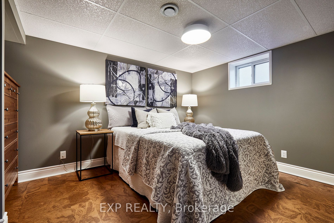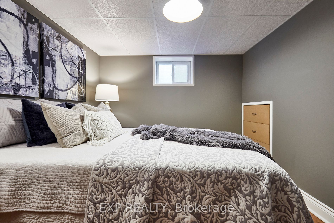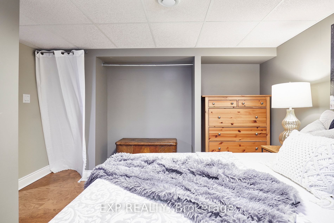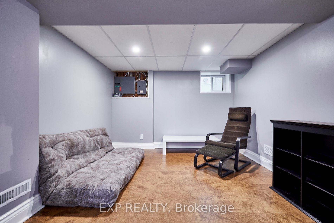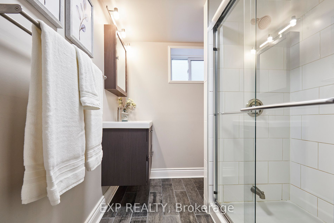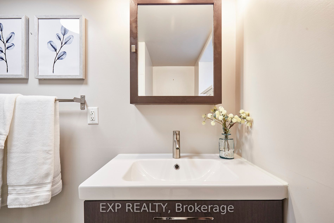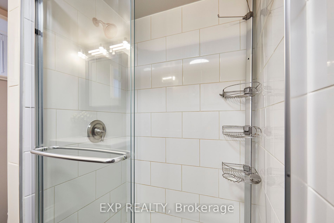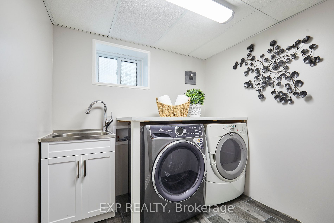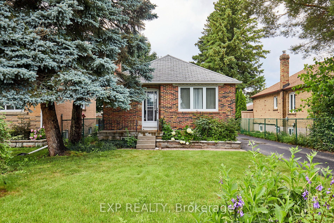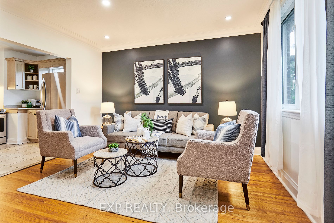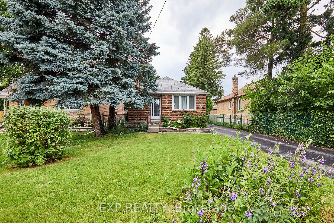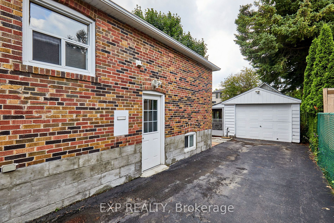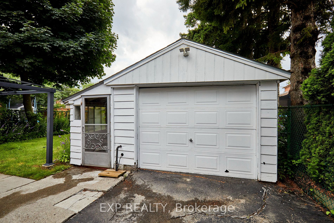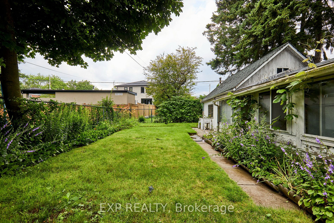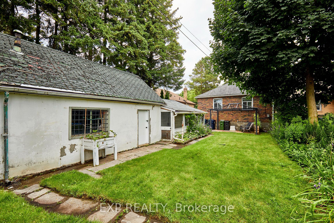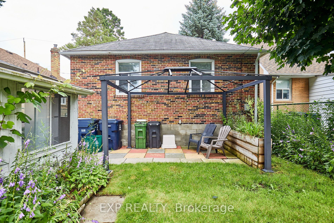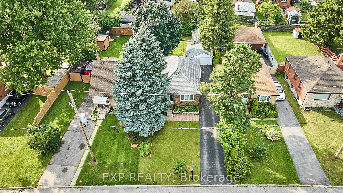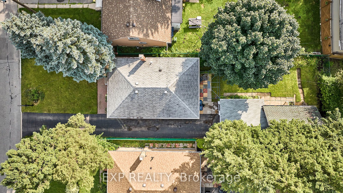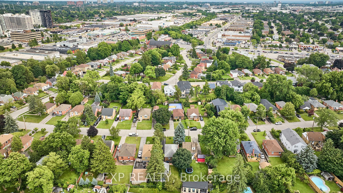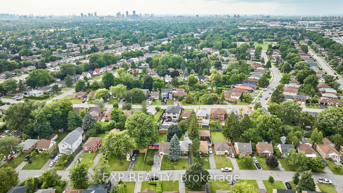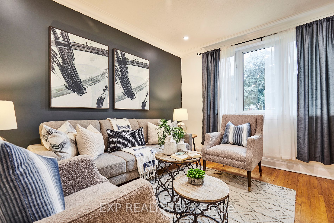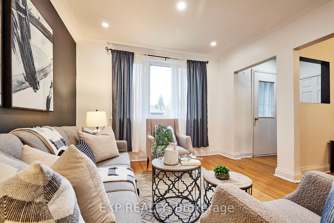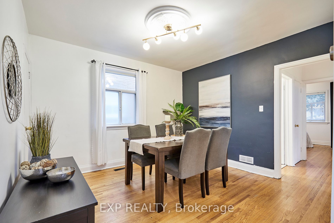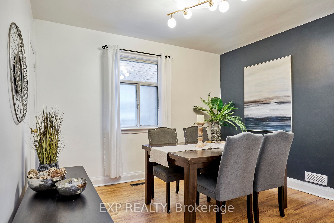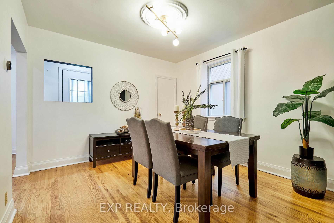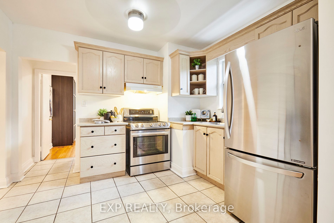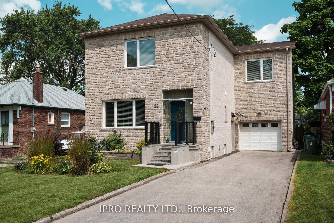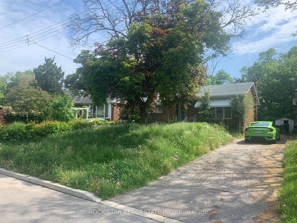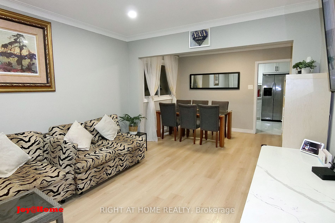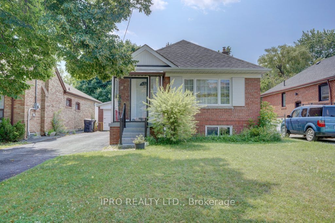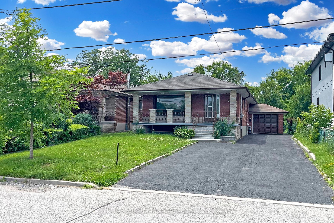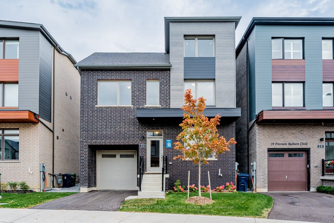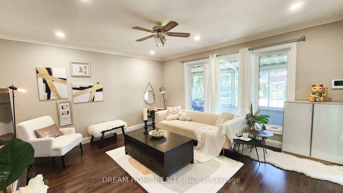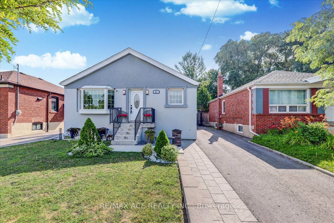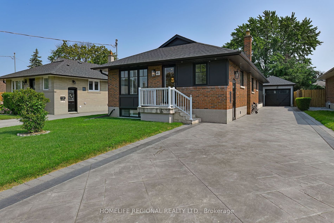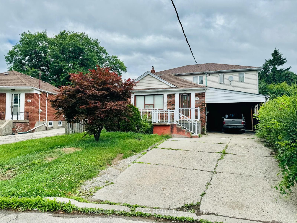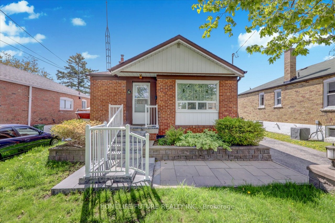20 Bayard Ave
$799,900/ For Sale
Details | 20 Bayard Ave
Discover this delightful 2+2 bedroom bungalow, perfectly situated in the sought-after Wexford-Maryvale area. Originally a 3-bedroom home, it has been thoughtfully converted to 2 bedrooms to create a more family living space. The all brick bungalow features a separate side entrance with a oversized detached garage/workshop, with a potting room addition. Bonus this property has been approved for development with a garden suite, offering a unique opportunity for additional living space or rental income. Inside, you'll find original hardwood floors on the main level, sustainable cork flooring in the basement, two full bathrooms, and freshly painted walls throughout, new light fixtures, you just need to turn the key and move in. Old & New Charm! With tons of parking available, this spacious lot is perfect for hosting guests and accommodating multiple vehicles. The home is conveniently located within walking distance to schools, shopping, and public transit, adding to its appeal. Whether you're enjoying the cozy interior or working on projects in the versatile large garage/workshop (with electrical), the possibilities are endless. Don't miss out on this gem in a prime location!
Close to 401, DVP, Go Station, schools, and shopping!
Room Details:
| Room | Level | Length (m) | Width (m) | |||
|---|---|---|---|---|---|---|
| Living | Main | 3.84 | 3.35 | Large Window | Hardwood Floor | Pot Lights |
| Dining | Main | 3.54 | 3.35 | Large Window | Hardwood Floor | Formal Rm |
| Kitchen | Main | 2.94 | 3.35 | Stainless Steel Appl | Tile Floor | Ceiling Fan |
| Prim Bdrm | Main | 3.96 | 3.35 | Large Window | Hardwood Floor | B/I Closet |
| 2nd Br | Main | 2.93 | 3.35 | Large Window | Hardwood Floor | B/I Closet |
| Living | Bsmt | 3.96 | 3.96 | Tile Ceiling | Cork Floor | Above Grade Window |
| 3rd Br | Bsmt | 3.23 | 3.35 | Above Grade Window | Cork Floor | Closet |
| 4th Br | Bsmt | 2.74 | 3.84 | Above Grade Window | Cork Floor | Tile Ceiling |
| Laundry | Bsmt | 4.57 | 3.35 | Above Grade Window | Tile Floor | Laundry Sink |
