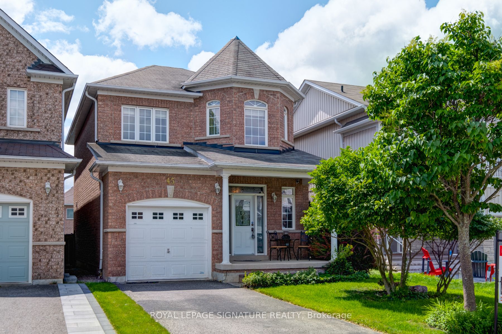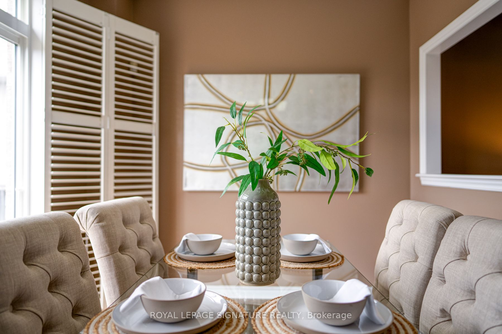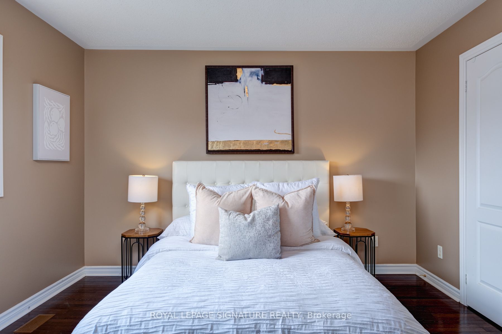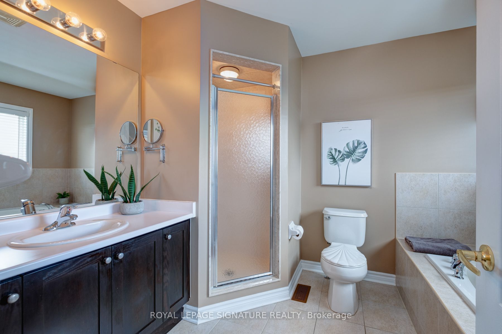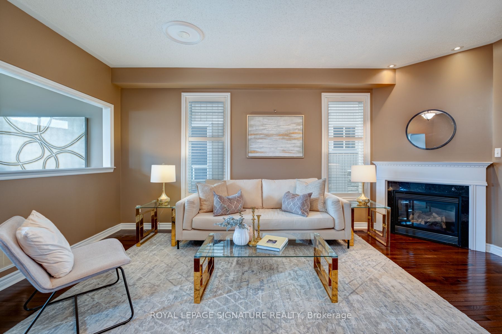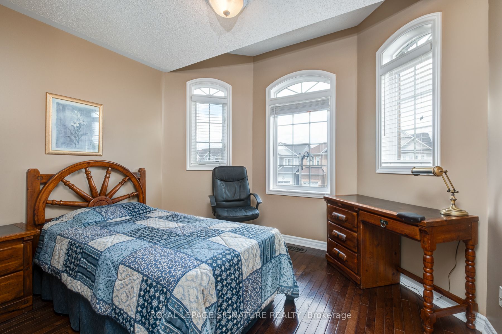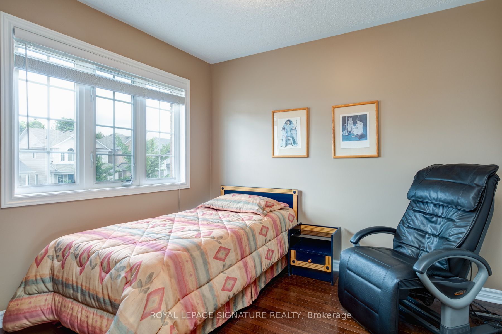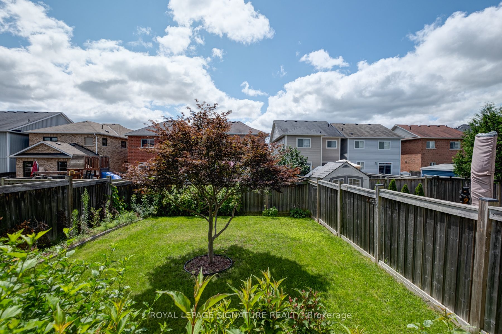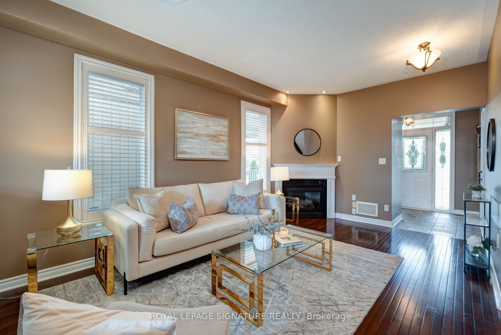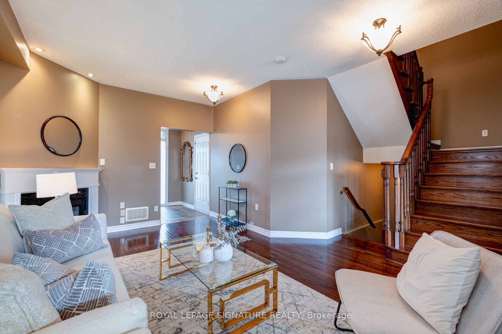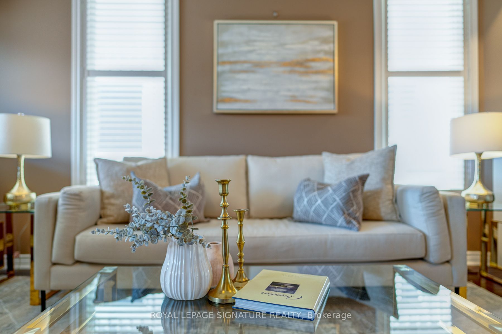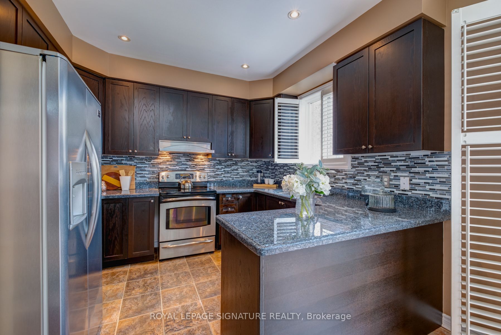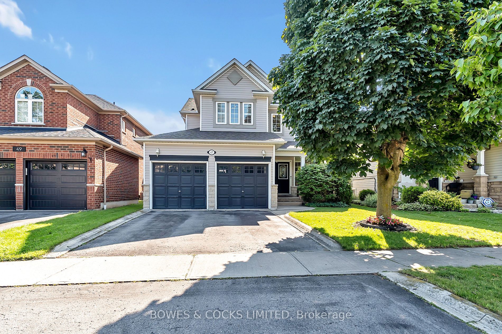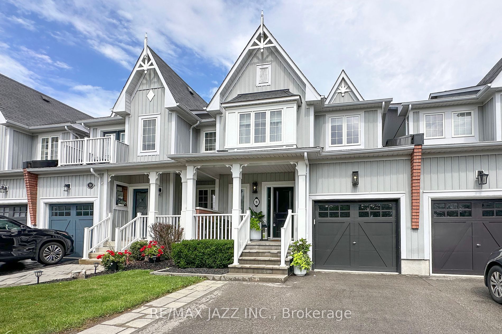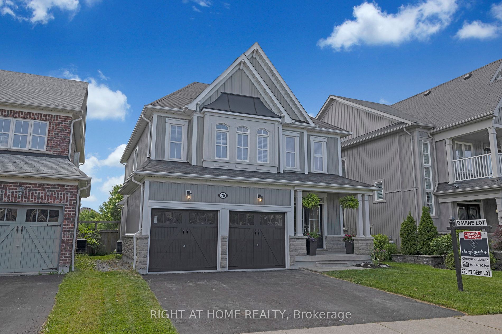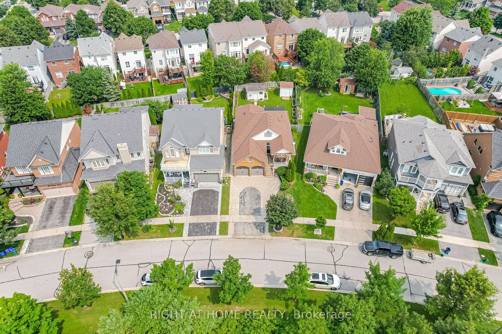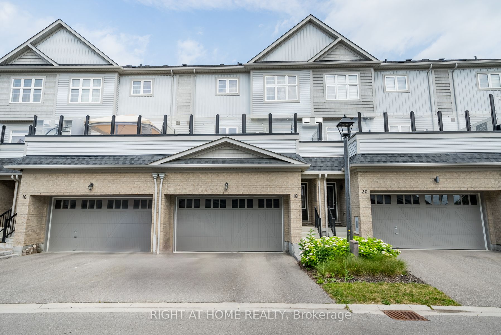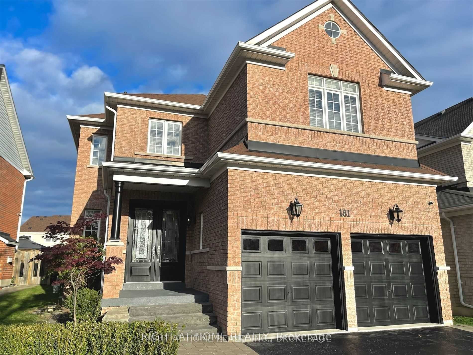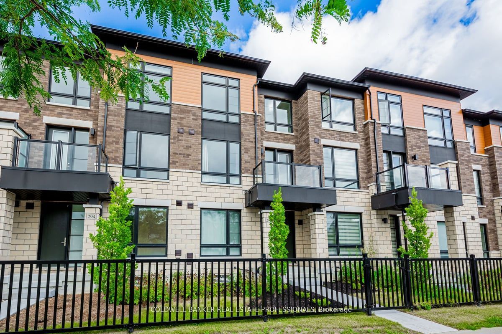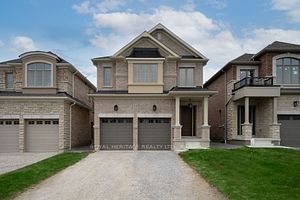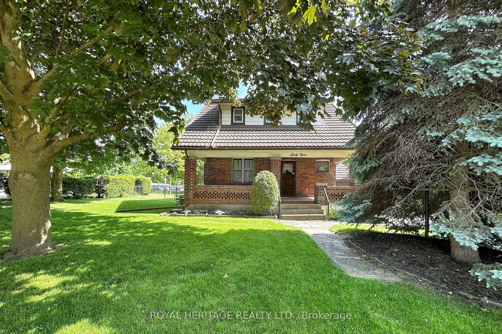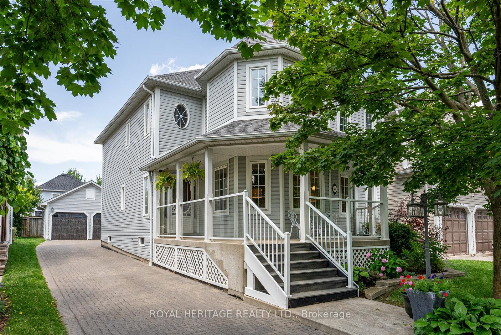45 Chiswick Ave
$899,900/ For Sale
Details | 45 Chiswick Ave
Bright and spacious, this 3-bedroom, 3-bathroom home is located in the prestigious neighborhood of Brooklin. Built by Melody, it boasts an open-concept design and has been immaculately maintained. A spotless home inspection report is available for your review.Upon entry, you are greeted by a generous foyer with garage access and a convenient 2-piece powder room. Additional features include 9-foot ceilings, hardwood floors throughout the main and second floors, a gas fireplace in the living room, custom California shutters and blinds, and a central vacuum system.The kitchen is equipped with stainless steel appliances, a double sink, granite countertops, and abreakfast area with a sliding glass walk-out to the private, sun-kissed rear deck and backyard. The primary bedroom features a 4-piece ensuite and a walk-in closet. Located at 45 Chiswick Avenue, this immaculate, well-maintained home is waiting for a new family to love and enjoy all it has to offer.
Close To All Amenities, Library, Good Rated Schools, Parks-Playgrounds, Golfing, Community Center, Shops, Restaurants And Quick Access To The 407, 412 & Costco.
Room Details:
| Room | Level | Length (m) | Width (m) | |||
|---|---|---|---|---|---|---|
| Foyer | Main | 2.32 | 2.26 | Tile Floor | ||
| Living | Main | 4.23 | 5.58 | Combined W/Dining | Hardwood Floor | Fireplace |
| Dining | Main | 4.23 | 5.58 | Combined W/Living | Hardwood Floor | Open Concept |
| Kitchen | Main | 2.98 | 3.29 | Stainless Steel Appl | Tile Floor | Granite Counter |
| Breakfast | 2nd | 3.66 | 2.72 | Combined W/Kitchen | Tile Floor | W/O To Deck |
| Prim Bdrm | 2nd | 4.02 | 3.60 | 4 Pc Ensuite | Hardwood Floor | W/I Closet |
| 2nd Br | 2nd | 3.37 | 3.11 | Window | Hardwood Floor | Closet |
| 3rd Br | 2nd | 3.08 | 3.16 | Window | Hardwood Floor | Closet |
| Laundry | Lower | 6.67 | 10.78 | |||
| Rec | Lower | 6.67 | 10.78 |
