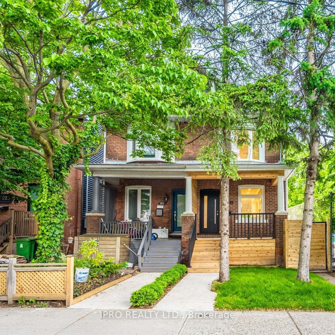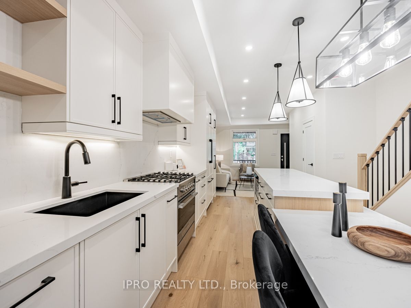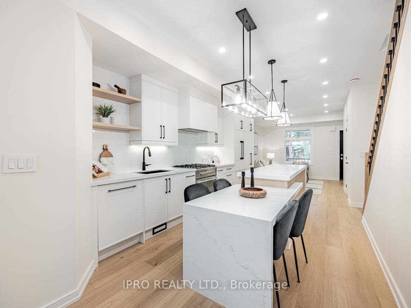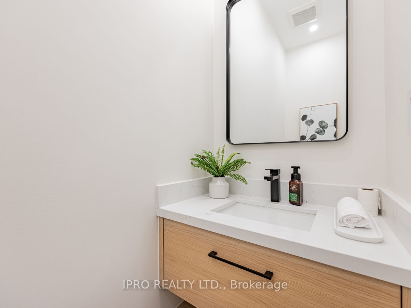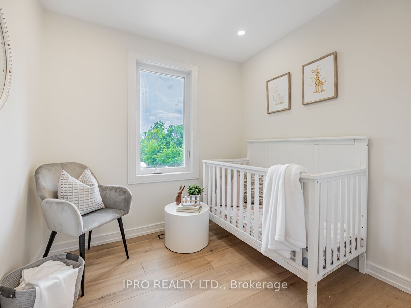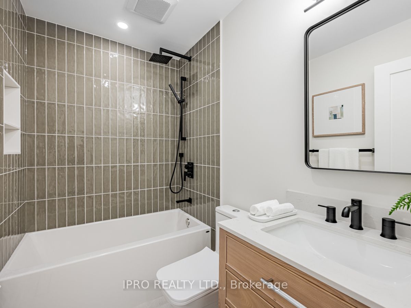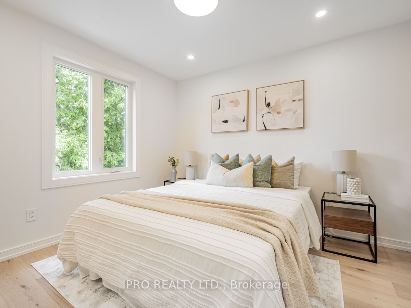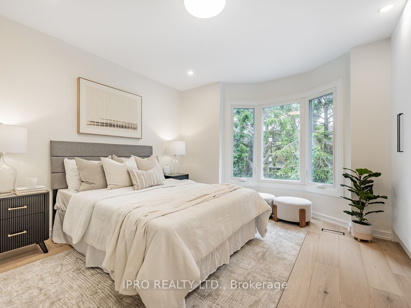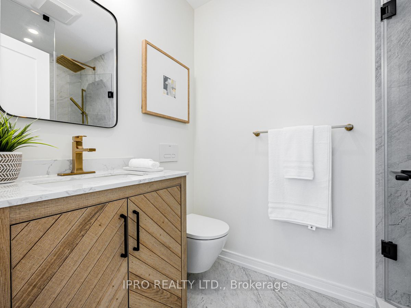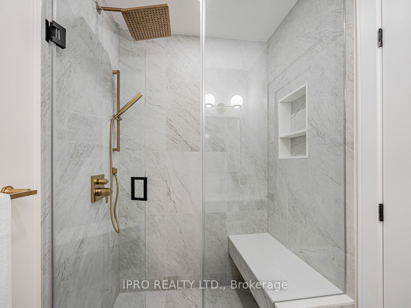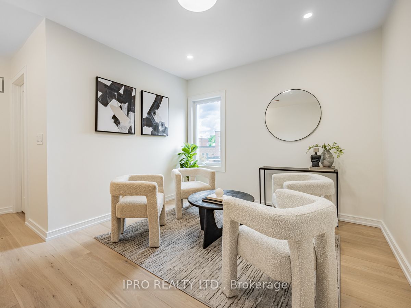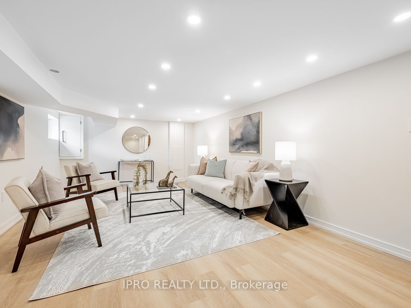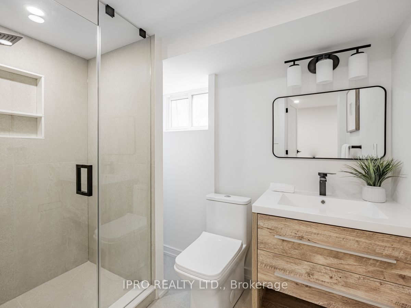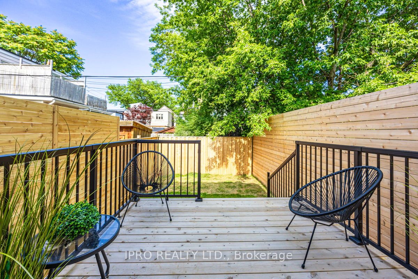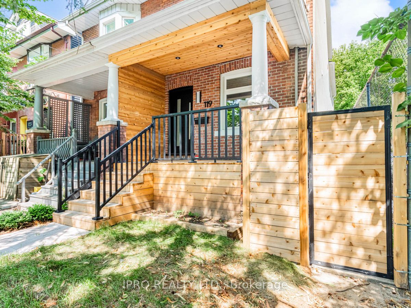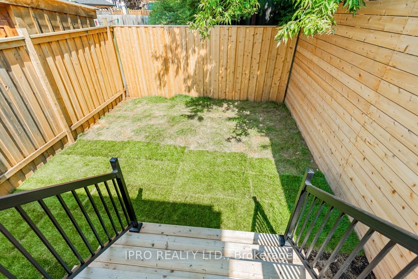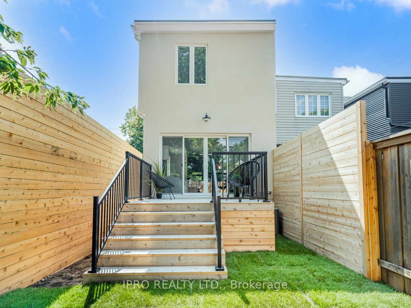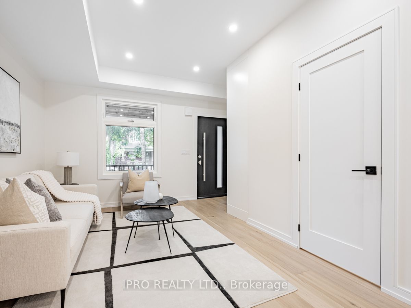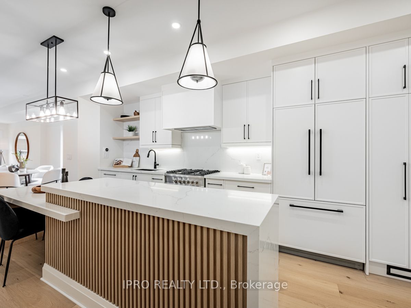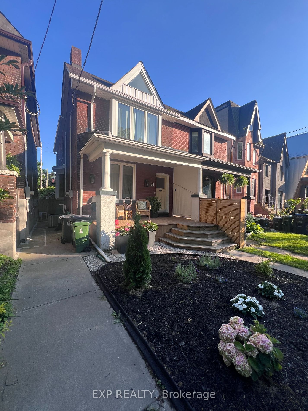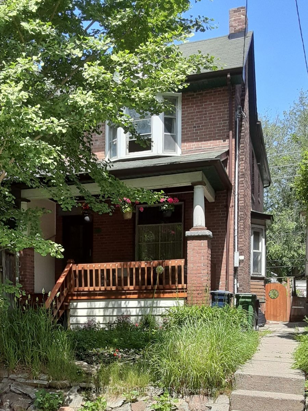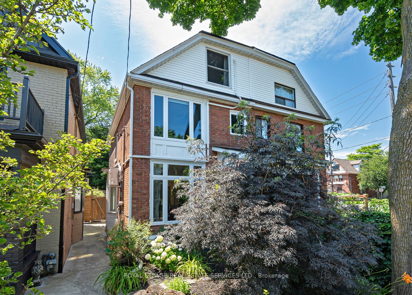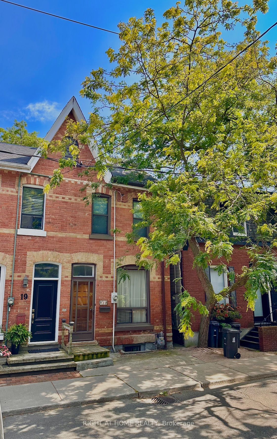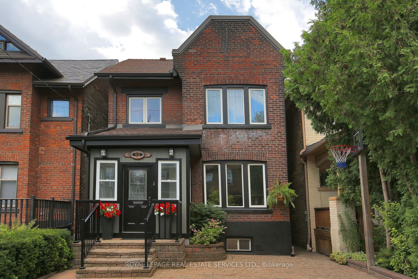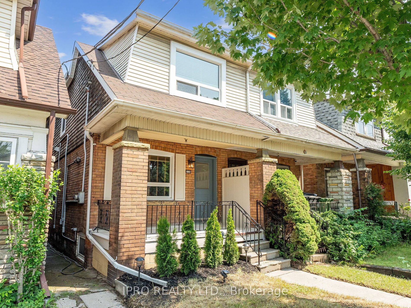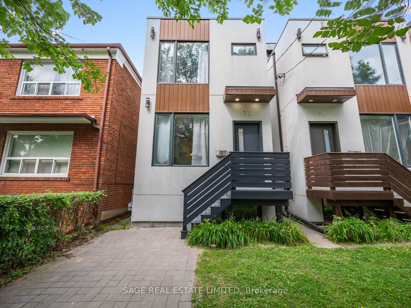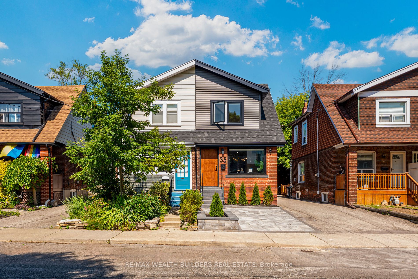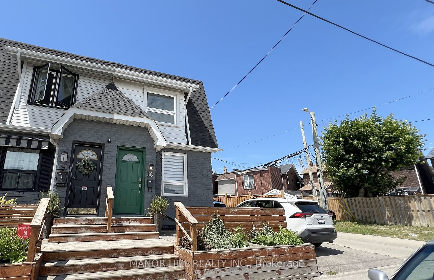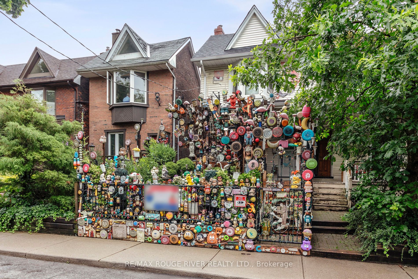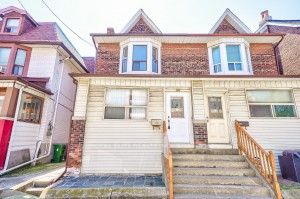119 Curzon St
$1,399,000/ For Sale
Details | 119 Curzon St
Fully Renovated End Unit Semi-Detached Home In The Heart Of Lesieville. Lots Of Natural Light And Windows Through-out. Large Open Concept Main Floor With Open Concept Family Room On 2nd Floor. High End Custom Cabinetry & Kitchen With Built-in Panel Ready Fisher & Paykel Fridge And Dishwasher. Solid Core Doors Through-out Home. Sound Proofing Within Interior Walls, Exterior Walls, And Ceiling. Dimmers On All Lights! New Plumbing Throughout With New Back Water System. New Electrical Panel 220Amps, New Switches, Lights & Dimmers. Cedar Wood On Porch & Deck Ready to Enjoy As Is, Or Paint/Stain To Your Liking. Beautiful Walk-way Entry To Home. Renovations are from 2023-2024. Engineered Luxury Hardwood On 2nd And Main Floors. Custom Fiberglass Front Door. Luxury Tiles In 3 Washrooms With High End Faucets And Vanities. Primary Bedroom Comes With Stand Up Shower & Shower Bench. New HVAC Through-out With Return Air Flow In Each Bedroom! Brand New Furnace and AC. Don't Miss This Chance To Enjoy This Luxury Home Situated In A Family Safe And Quiet Neighbourhood. Plenty of Parking On Street. Short Walk To Queen St., Shops, Grocery, Coffee Shops, Parks, Recreation, and More!
New Luxury Appliances Include Fisher & Paykel Panel Ready Fridge And Dishwasher. Range Hood. High End Gas Stove. LG Wash Tower. Luxury Sharp Drawer Microwave In Island ( Press Button Or Wave and Microwave Slides Out).Tankless Water Heater.
Room Details:
| Room | Level | Length (m) | Width (m) | |||
|---|---|---|---|---|---|---|
| Sitting | Main | 3.12 | 3.35 | Hardwood Floor | Window | |
| Kitchen | Main | 5.18 | 3.28 | Hardwood Floor | Centre Island | |
| Dining | Main | 4.06 | 4.09 | Hardwood Floor | Window | |
| Living | Main | 3.07 | 3.84 | Sliding Doors | O/Looks Backyard | Hardwood Floor |
| Prim Bdrm | 2nd | 3.86 | 3.43 | B/I Closet | 3 Pc Ensuite | Window |
| 2nd Br | 2nd | 2.23 | 2.87 | Closet | Window | Hardwood Floor |
| 3rd Br | 2nd | 2.44 | 2.87 | B/I Closet | Window | Hardwood Floor |
| Family | 2nd | 3.12 | 3.35 | Window | Open Concept | Hardwood Floor |
| Laundry | 2nd | 0.00 | 0.00 | Tile Floor | ||
| Loft | 3rd | 4.06 | 8.64 | Window | ||
| Rec | Bsmt | 7.92 | 3.76 | Vinyl Floor | Open Concept | Window |
| Office | Bsmt | 3.71 | 1.83 | Vinyl Floor |
