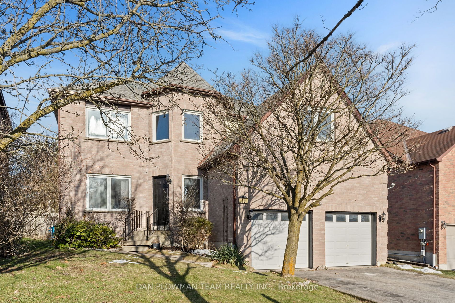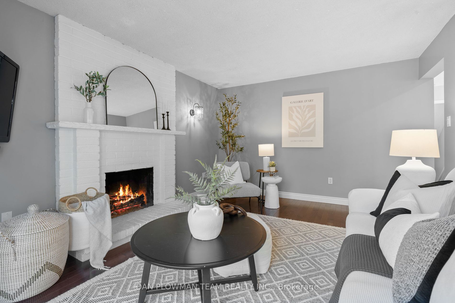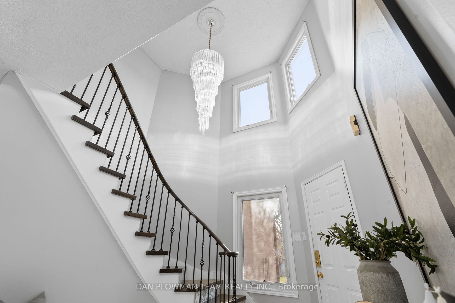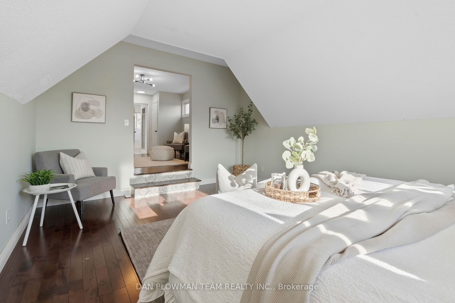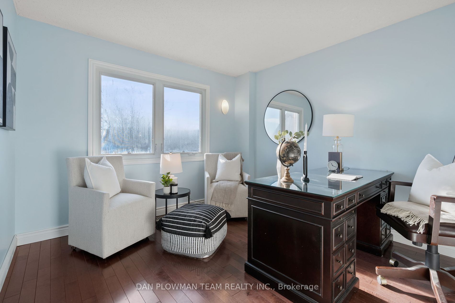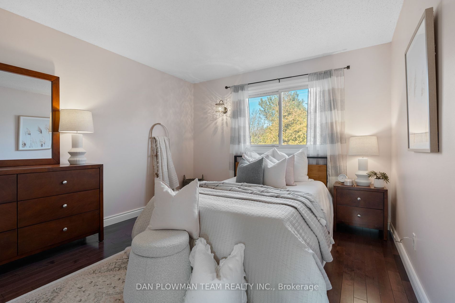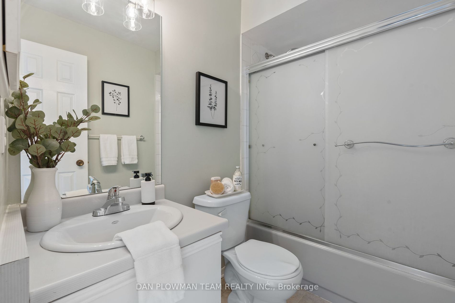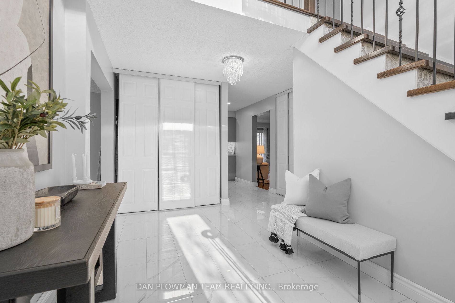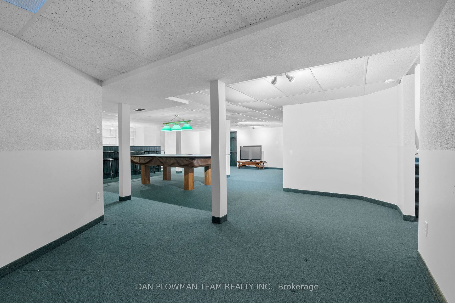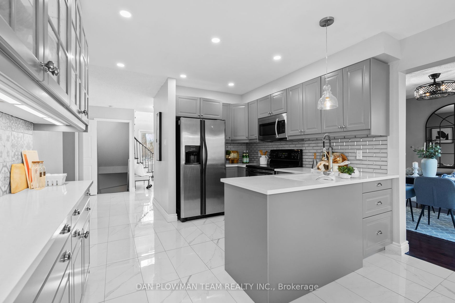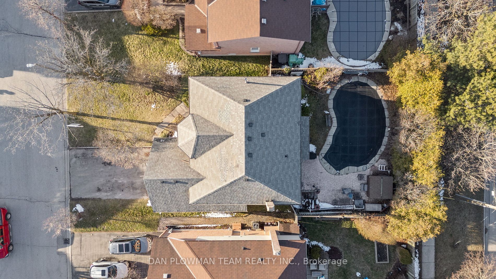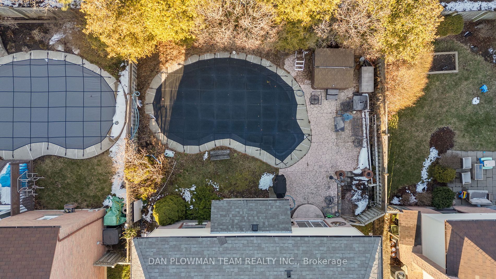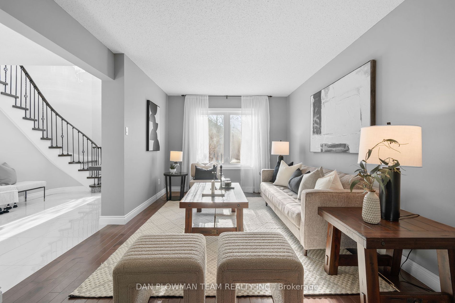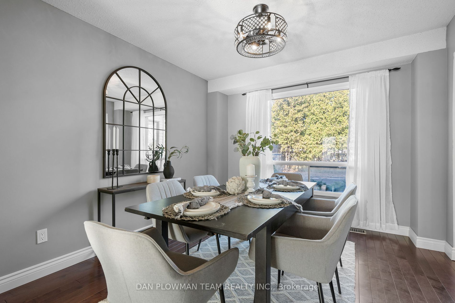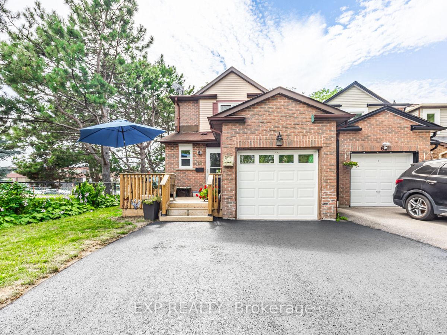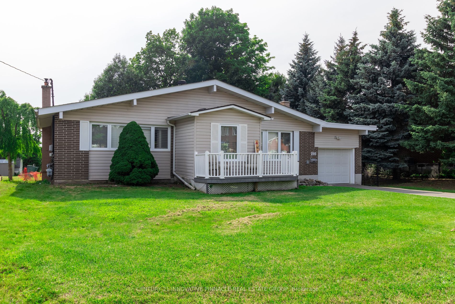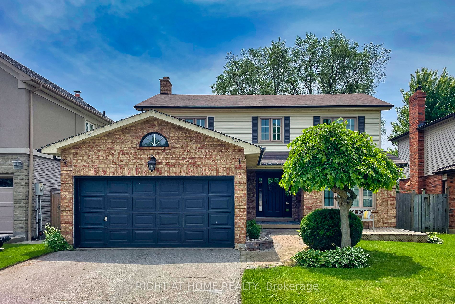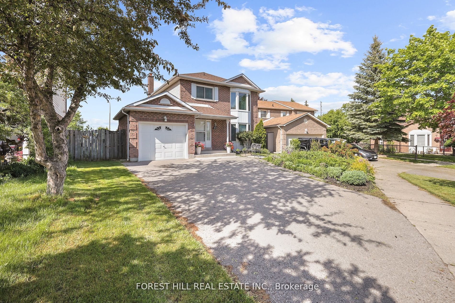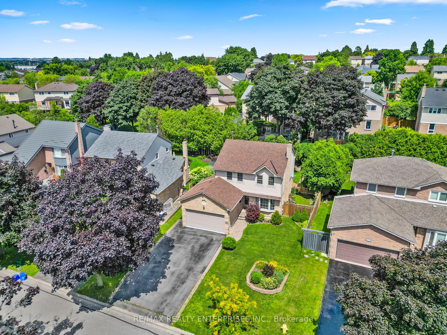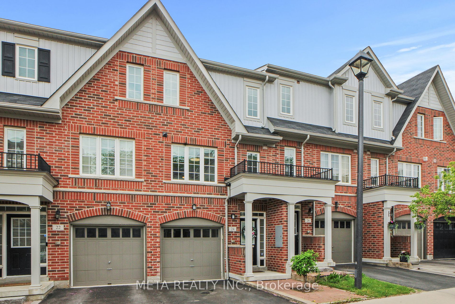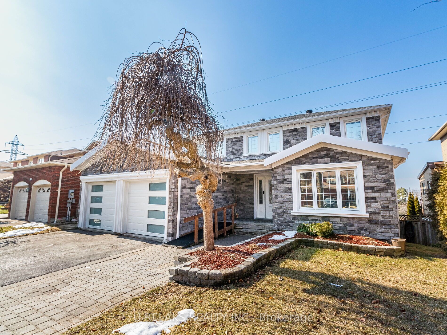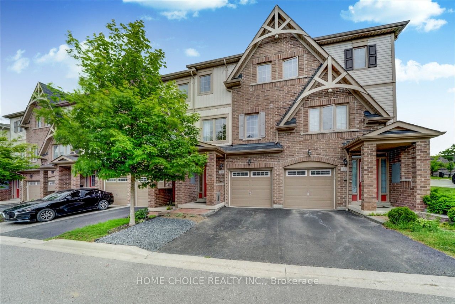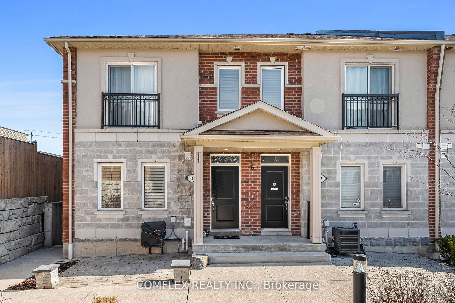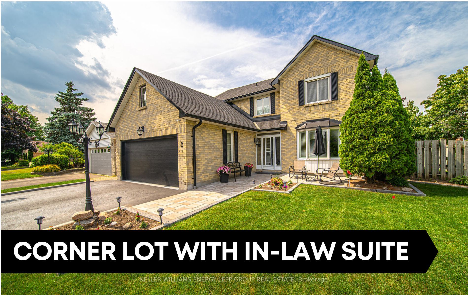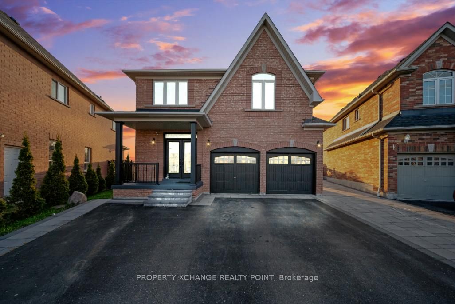19 Elmeroy Crt
$1,050,000/ For Sale
Details | 19 Elmeroy Crt
Stunning 4 Bed, 4 Bath Detached Home In Desirable Blue Grass Meadows. Step Inside The Grand Foyer Boasting Chandeliers & An Oversized Front Hall Closet. Beautiful Hardwood & Porcelain Floors Throughout. Open Concept Formal Living & Dining Space. Kitchen Features An Eat-In Kitchen W/ A View Of The Backyard, Quartz Countertops & Extra Counter Space. Whether You're Preparing A Quick Meal Or Hosting A Dinner Party, This Kitchen Has Everything You Need. The Family Room Is The Heart Of The Home W/ A Cozy Fireplace. Oak Staircase Leads You To The Spacious 2nd Floor, Where You Will Find A Primary Bedroom W/ Semi-Vaulted Ceilings & A Sitting Area; This Room Offers A Tranquil Retreat With A 4 Piece Ensuite And 2 Walk-In Closets. There Are Also 3Generously-Sized Bedrooms Featuring Large Windows & Double Door Closets. This Property Also Boasts An Inground Pool & Hot Tub, Offering A Private Oasis Right In Your Backyard. Don't Miss Out On The Opportunity To Make This Your Dream Home.
The Location Of This Home Is Ideal, W/ A Short 4-Minute Commute To The 401 Highway, Making It Perfect For Commuters. Overall, This Exceptional Home Offers A Combination Of Elegance, Comfort, & Convenience.
Room Details:
| Room | Level | Length (m) | Width (m) | |||
|---|---|---|---|---|---|---|
| Family | Main | 4.80 | 3.65 | Large Window | Hardwood Floor | Combined W/Dining |
| Dining | Main | 3.43 | 3.15 | Large Window | Hardwood Floor | Combined W/Family |
| Kitchen | Main | 8.46 | 3.50 | Eat-In Kitchen | Porcelain Floor | Quartz Counter |
| Living | Main | 6.30 | 6.40 | W/O To Yard | Fireplace | Hardwood Floor |
| Prim Bdrm | 2nd | 8.60 | 6.90 | 4 Pc Ensuite | Vaulted Ceiling | His/Hers Closets |
| 2nd Br | 2nd | 3.50 | 3.30 | Hardwood Floor | Large Window | Double Closet |
| 3rd Br | 2nd | 3.35 | 3.30 | Hardwood Floor | Large Window | Double Closet |
| 4th Br | 2nd | 3.25 | 3.30 | Hardwood Floor | Large Window | Double Closet |
| Rec | Bsmt | 10.83 | 9.99 | Broadloom | B/I Bar | Track Lights |
