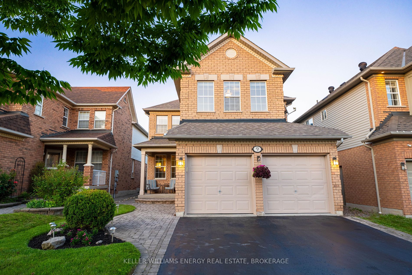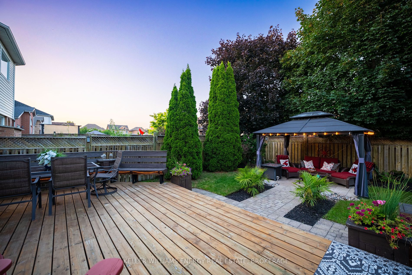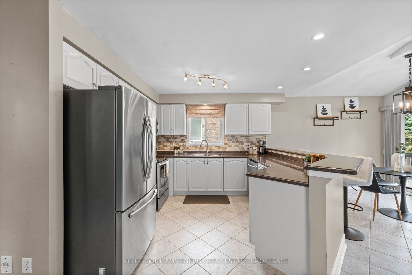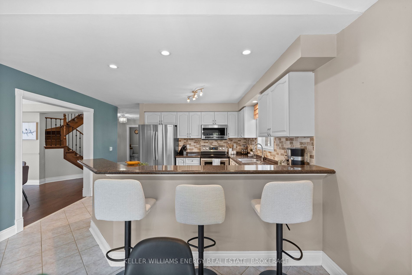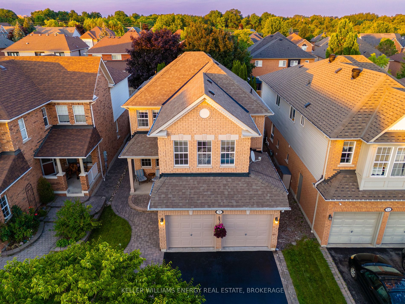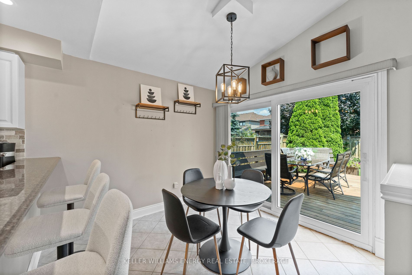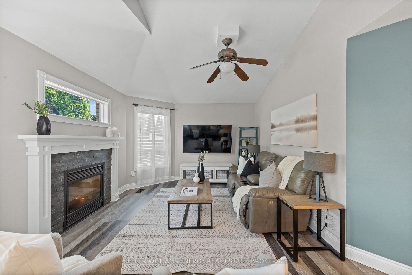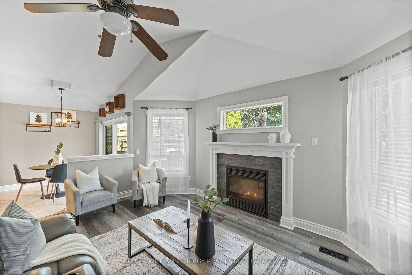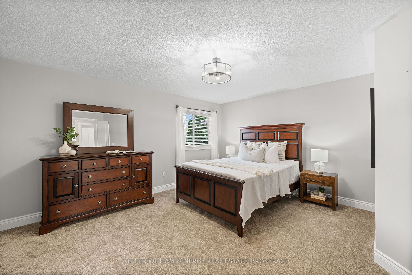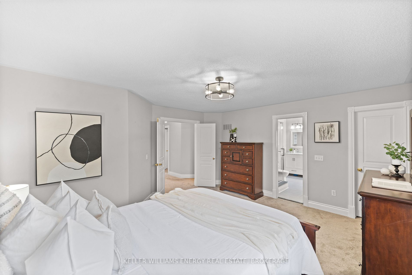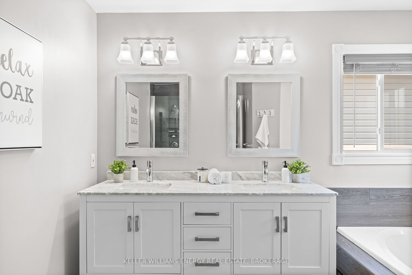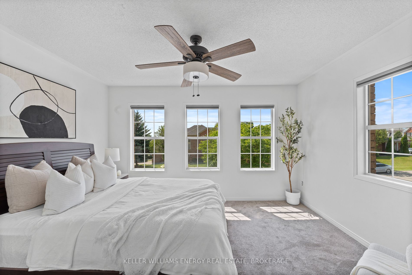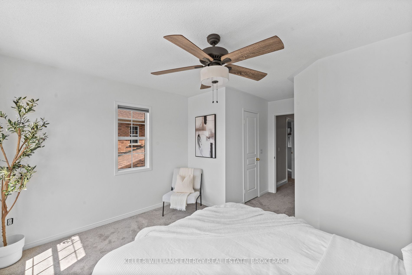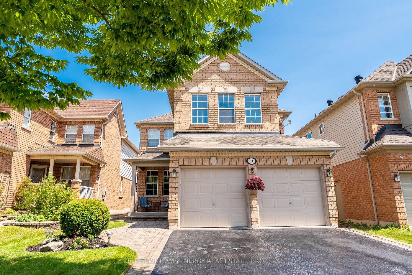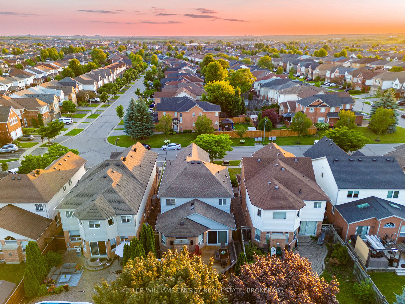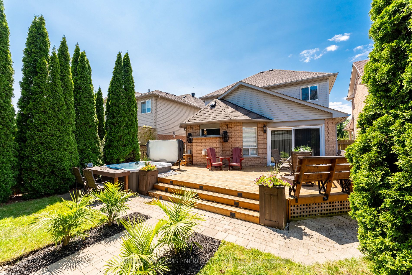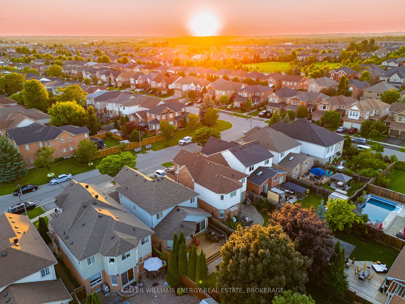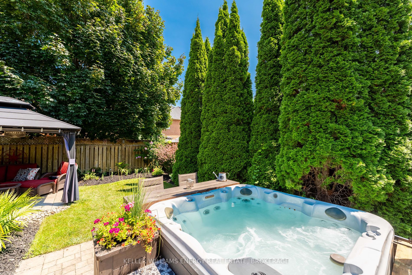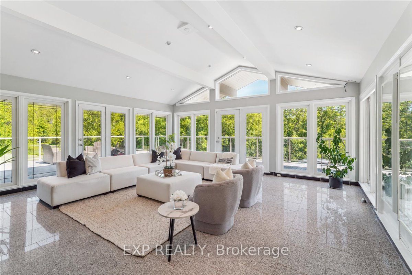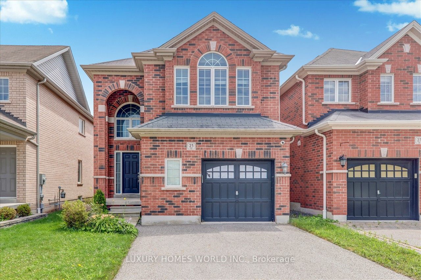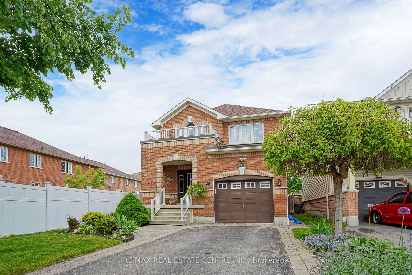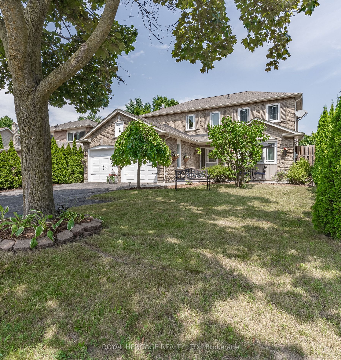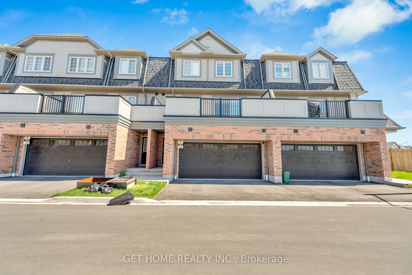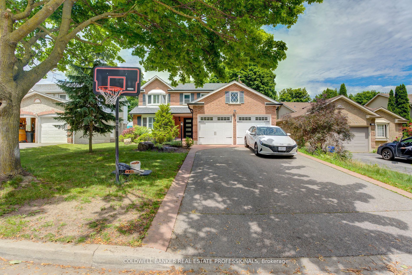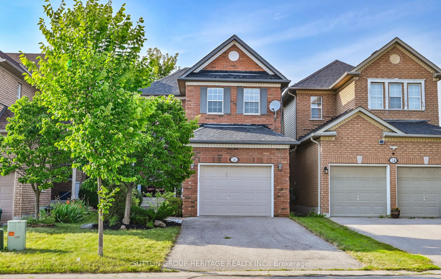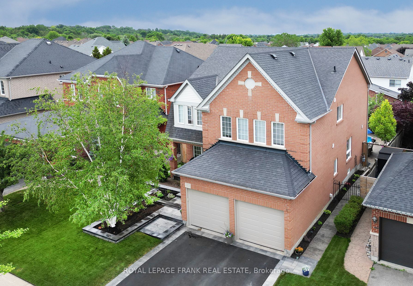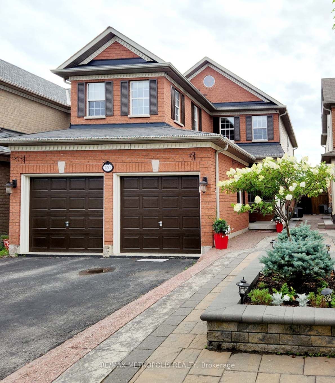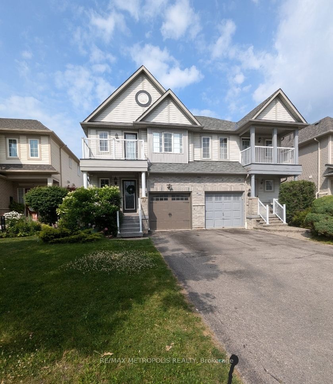9 Telegraph Dr
$999,900/ For Sale
Details | 9 Telegraph Dr
WILLIAMSBURG BEAUTY! Never before offered for sale. Welcome to this gorgeous 4-bedroom family home nestled in the heart of Whitbys most sought after neighbourhood! Perfect for growing families wanting access to top rated schools, parks, amenities and a lovely family friendly community. Step inside to the bright main level and be greeted with hardwood floors, a spacious eat-in kitchen with granite countertops and stainless steel appliances, large oversized 8-ft walkout overlooking the newly completed deck (2022), dining room with tray ceiling, living room with captivating vaulted ceiling & gas fireplace, and main floor laundry with convenient garage access. Beautiful hardwood staircase leads you upstairs to four spacious bedrooms including the master bedroom with walk-in closet & a beautifully renovated 5-piece ensuite bath. Private backyard oasis with large cedars, hot tub, gorgeous hardscaping, perennial gardens, gazebo lounge & more! Won't last!
Shingles 2019, A/C 2022, Patio door 2022, Deck 2022, LG Washer & Dryer 2023, Carpet upstairs 2022, Kitchen appliances 2016.
Room Details:
| Room | Level | Length (m) | Width (m) | |||
|---|---|---|---|---|---|---|
| Family | Main | 0.00 | 0.00 | O/Looks Frontyard | Hardwood Floor | Window |
| Dining | Main | 0.00 | 0.00 | Window | Hardwood Floor | |
| Living | Main | 0.00 | 0.00 | Vaulted Ceiling | Laminate | Gas Fireplace |
| Kitchen | Main | 0.00 | 0.00 | Granite Counter | Ceramic Floor | Stainless Steel Appl |
| Laundry | Main | 0.00 | 0.00 | Access To Garage | Ceramic Floor | |
| Prim Bdrm | 2nd | 0.00 | 0.00 | W/I Closet | Broadloom | 5 Pc Ensuite |
| 2nd Br | 2nd | 0.00 | 0.00 | W/I Closet | Broadloom | Window |
| 3rd Br | 2nd | 0.00 | 0.00 | Closet | Broadloom | Window |
| 4th Br | 2nd | 0.00 | 0.00 | Closet | Broadloom | Window |
