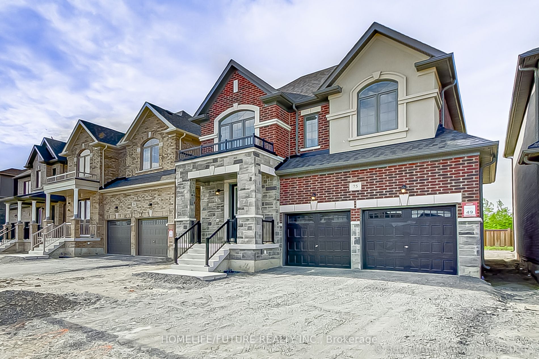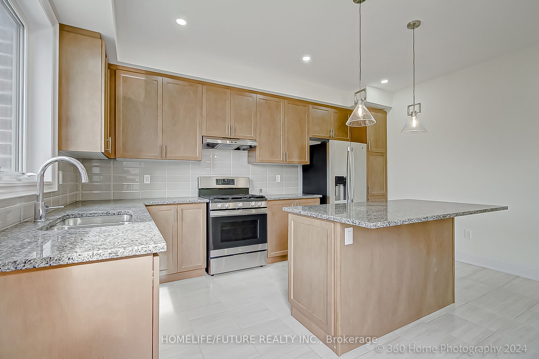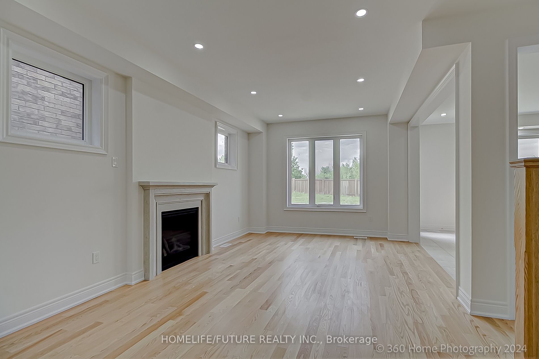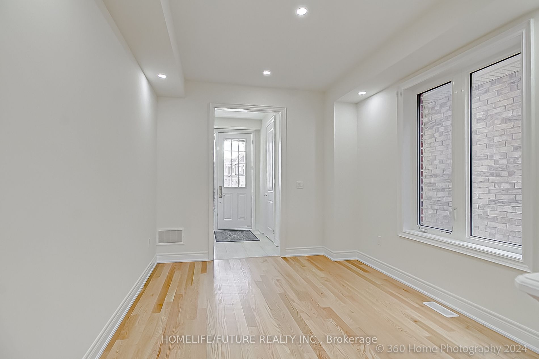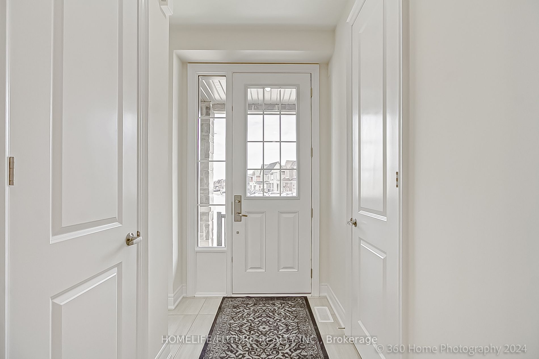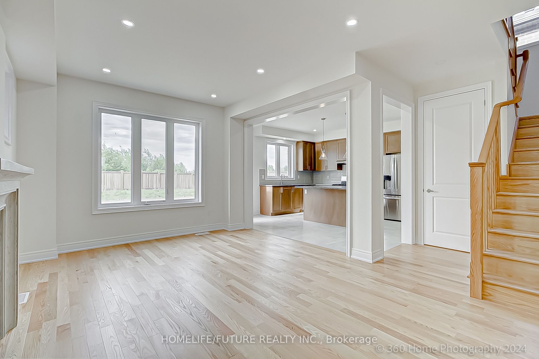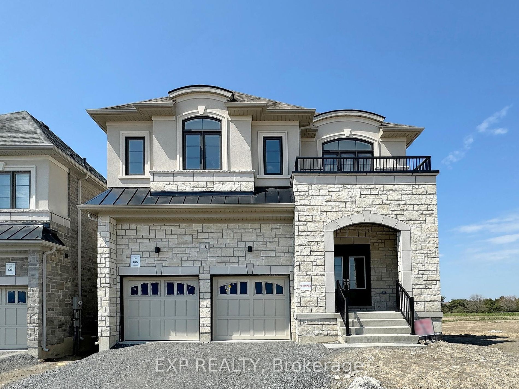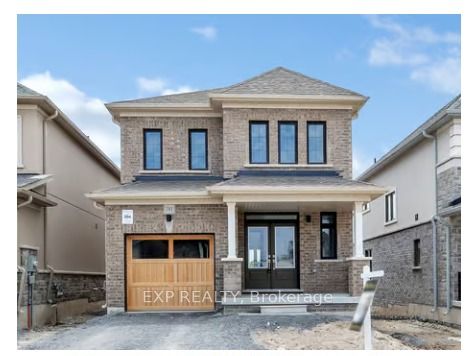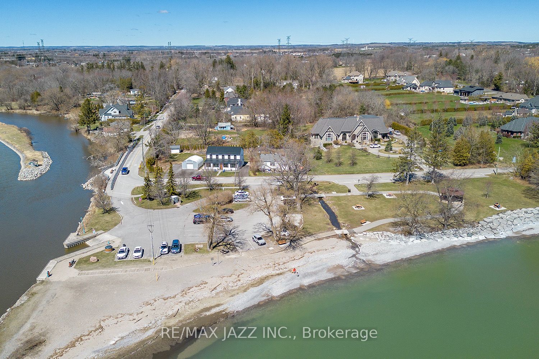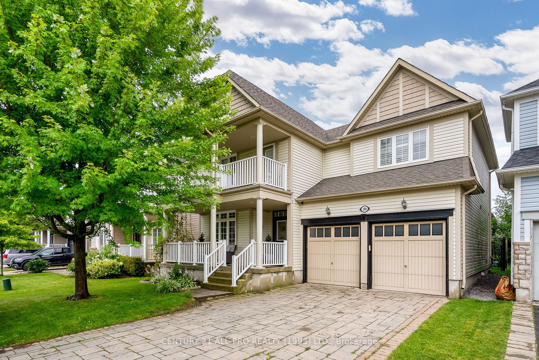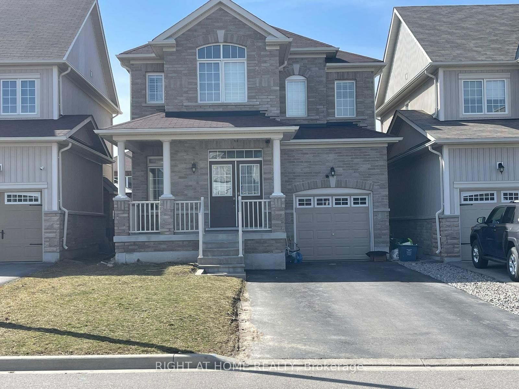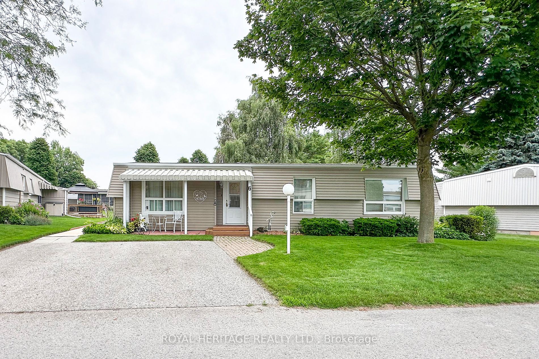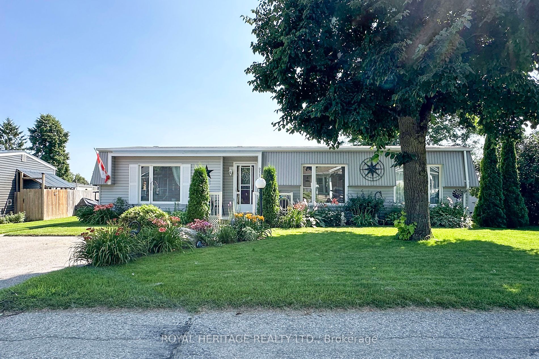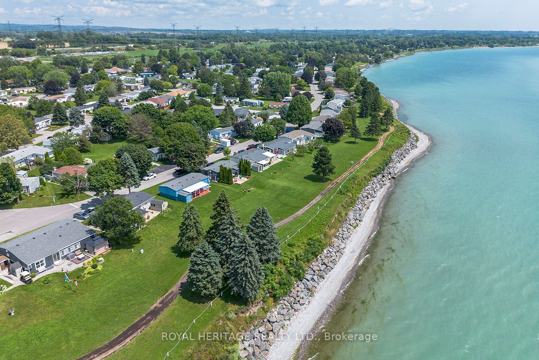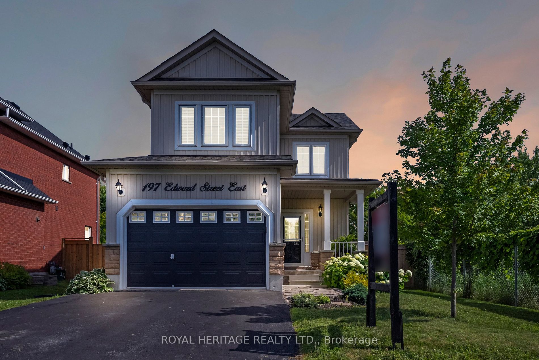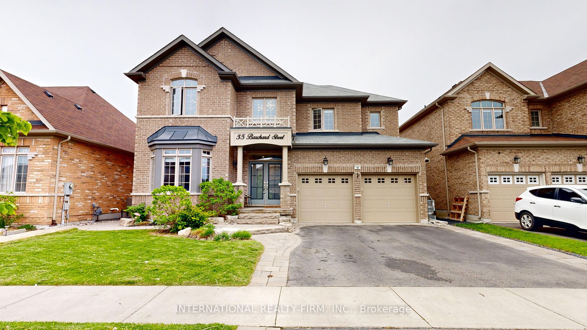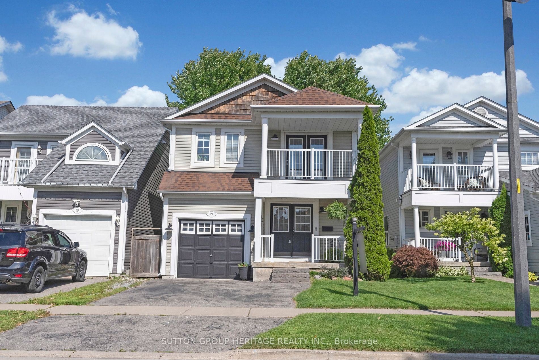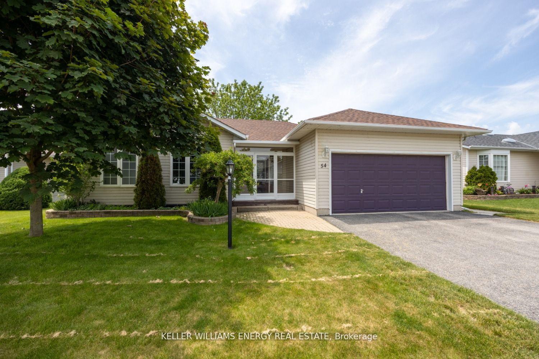75 Hoad St
$1,049,000/ For Sale
Details | 75 Hoad St
Welcome To A Newly Built Detached Home By Lindvest. Significant $$ Has Been Spent On Upgrades, Including Hardwood Floors And Pot Lights On The Main Floor. The Island Kitchen Features Granite Counters, A Ceramic Backsplash, Stainless Steel Appliances, And Oak Stairs Leading To The Second Floor. There Is Direct Entry To The Garage Through The Mudroom, An Automatic Garage Door Opener, Central Vacuum, And Many More Features. The Kitchen Also Has A Walk-Out To A 170' Deep Lot With No Neighbors Behind. The Master Bedroom Boasts A 5-Piece Ensuite And A Large Walk-In Closet, While The Second Bedroom Also Includes A Walk-In Closet. Large Windows Throughout The House Provide Bright Natural Light And An Airy Atmosphere. Minutes Away From HWY 401, 15/35, Great Schools, Parks, Shopping, Bond Head Parkette, Restaurants, LCBO, And More. Peace Of Mind Comes With The Protection Of The Tarion New Home Warranty.
Room Details:
| Room | Level | Length (m) | Width (m) | |||
|---|---|---|---|---|---|---|
| Living | Main | 3.78 | 3.08 | Hardwood Floor | Combined W/Dining | Pot Lights |
| Dining | Main | 3.78 | 3.08 | Hardwood Floor | Combined W/Living | Pot Lights |
| Family | Main | 5.79 | 3.66 | Hardwood Floor | Fireplace | Pot Lights |
| Kitchen | Main | 4.57 | 4.15 | Stainless Steel Appl | Centre Island | Granite Counter |
| Mudroom | Main | 0.00 | 0.00 | Ceramic Floor | Access To Garage | Closet |
| Prim Bdrm | 2nd | 4.63 | 4.15 | W/I Closet | 5 Pc Ensuite | Large Window |
| 2nd Br | 2nd | 4.72 | 3.23 | Large Window | W/I Closet | Broadloom |
| 3rd Br | 2nd | 3.20 | 3.08 | Large Window | Closet | Broadloom |
| Laundry | 2nd | 0.00 | 0.00 | Laundry Sink | Ceramic Floor |
