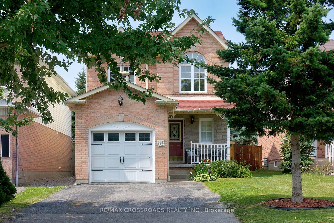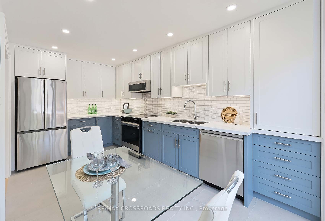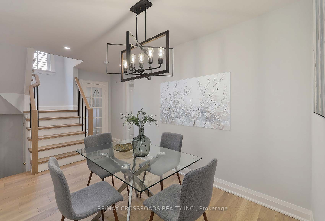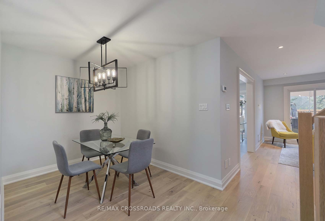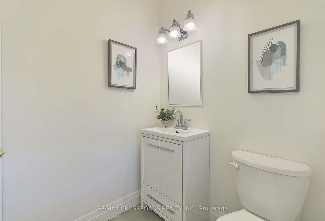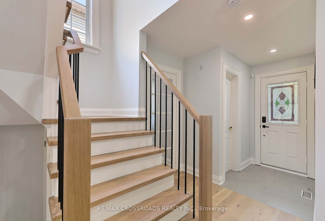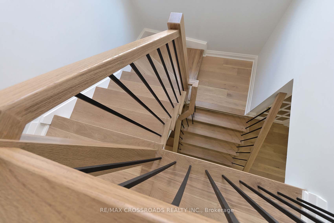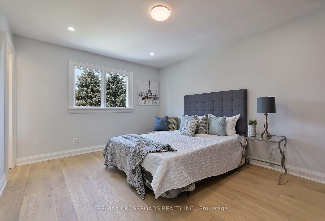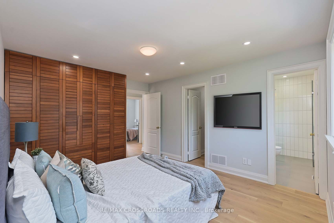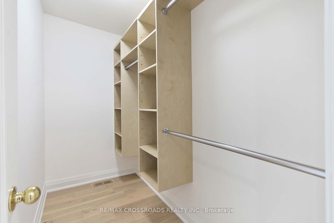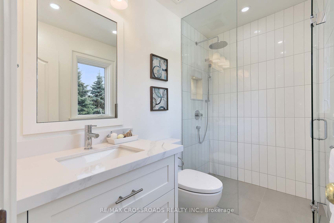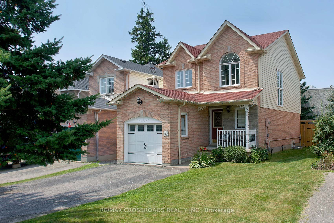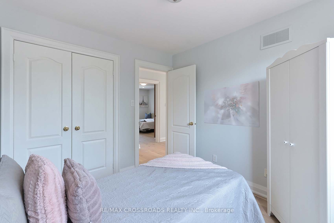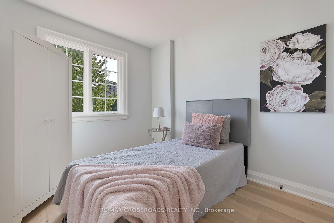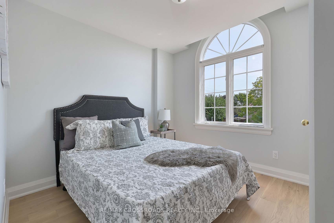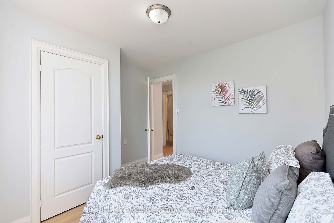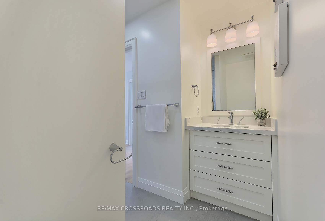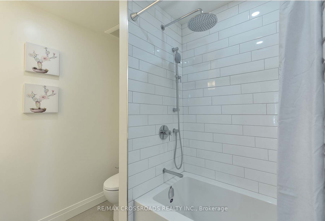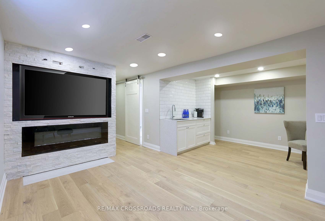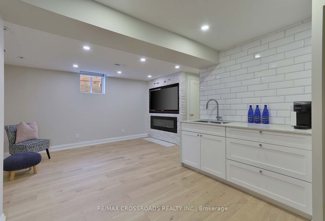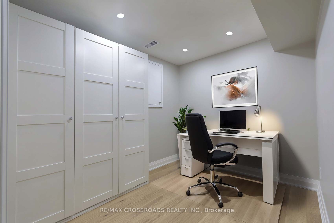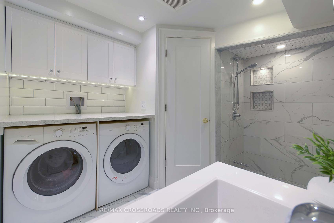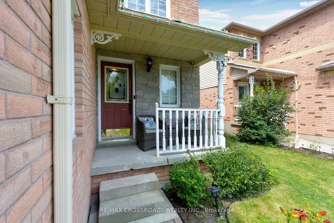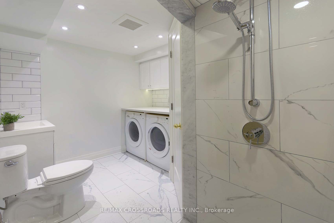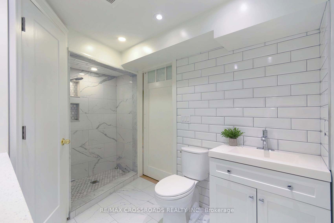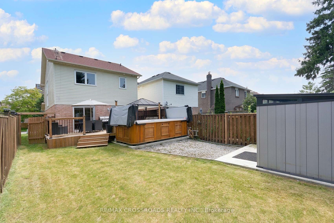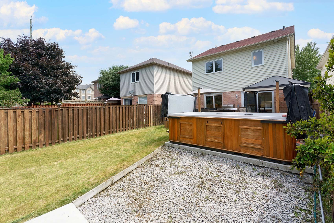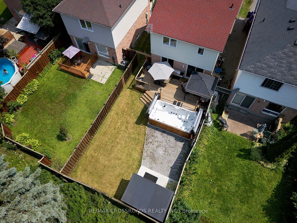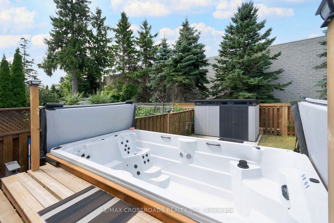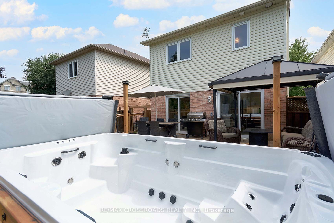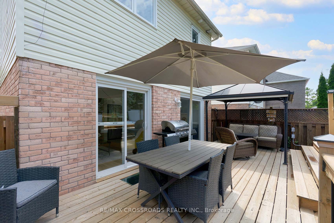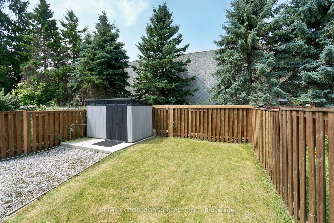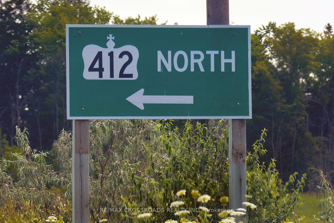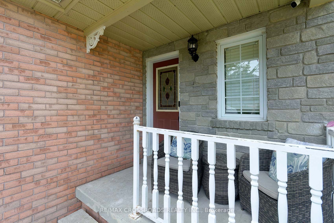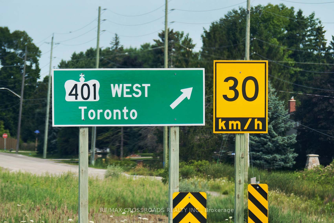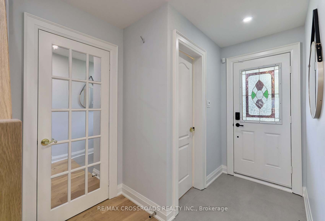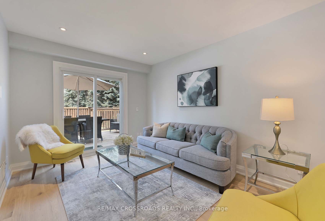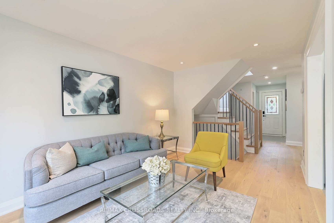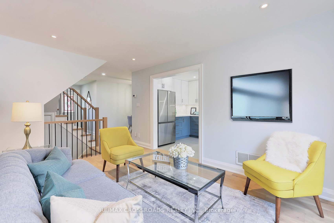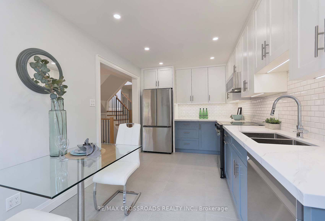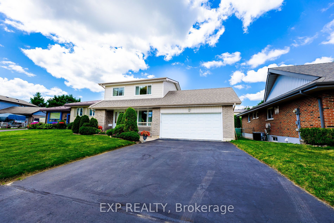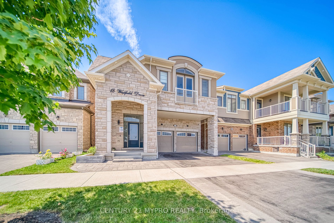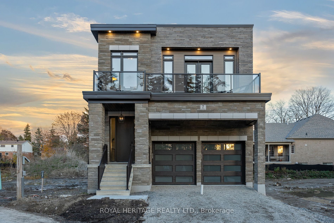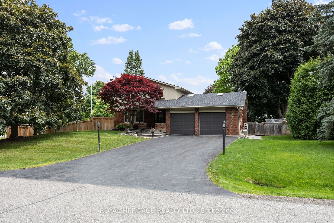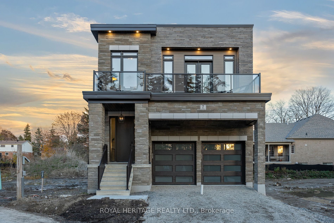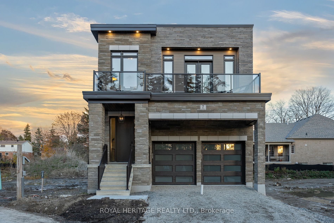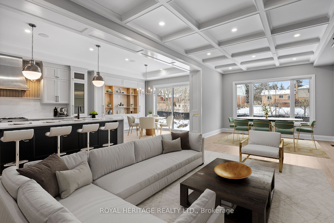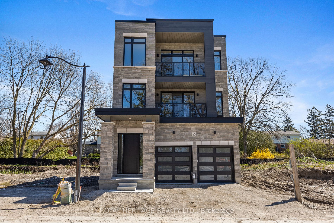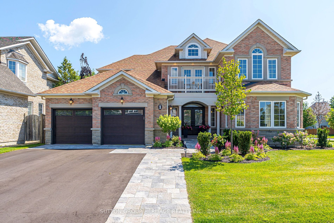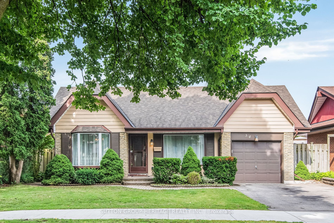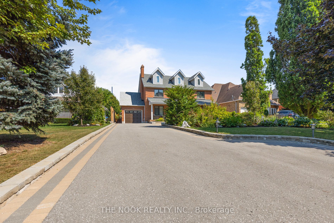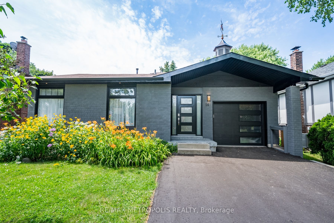3 Fothergill Crt
$799,900/ For Sale
Details | 3 Fothergill Crt
Spectacular $200,000 reno just done -brand new- with Rosedale quality materials! Walk outside to the backyard of your dreams! A beautiful deck that takes you into your very own $40,000 swim spa! This home truly has it all! Situated in a family-friendly neighborhood with top-rated schools, parks, and recreational facilities nearby. Just minutes to the 401, 412, 407, DR transit and GO! Welcome to 3 Fothergill Court, a magnificent fully renovated 3-bedroom home in an unbeatable location! This absolutely stunning home has been re-done, top to bottom! Gleaming oak engineered hardwood throughout! Look at the floor vents! The chef-inspired kitchen boasts sleek quartz countertops, top of the line stainless steel appliances, and ample storage with all custom cabinetry and an eat-in kitchen that walks out to a beautiful entertaining deck and gazebo! Enjoy spacious living areas that flow effortlessly from room to room, ideal for both daily living and entertaining guests. Retreat to your private oasis in the master bedroom including a custom walk-in closet and indulge in the brand new ensuite with a frameless shower with spa like finishes! Step downstairs to the perfect in-law suite with an additional 4th bedroom, stunning 2nd kitchen and 4th bathroom! Every inch of this home has been meticulously updated to reflect the latest trends in design and technology, do not miss the opportunity to call it yours!
S/S flat top stove w/ B/I oven, S/S microwave hoodrange, S/S side by side fridge, s/s dishwasher, washer, dryer, HE furnace, CAC, , 8 x 14 Hudson Salt Water swim spa (1 year), B/I wardrobes
Room Details:
| Room | Level | Length (m) | Width (m) | |||
|---|---|---|---|---|---|---|
| Dining | Main | 2.90 | 2.38 | Hardwood Floor | ||
| Family | Main | 3.02 | 4.35 | Hardwood Floor | W/O To Deck | |
| Kitchen | Main | 2.73 | 4.82 | W/O To Deck | Porcelain Floor | Pot Lights |
| Prim Bdrm | Upper | 4.46 | 3.50 | Pot Lights | Hardwood Floor | W/I Closet |
| 2nd Br | Upper | 3.00 | 2.73 | Double Closet | Hardwood Floor | |
| 3rd Br | Upper | 2.88 | 3.36 | Double Closet | Hardwood Floor | |
| 4th Br | Bsmt | 2.78 | 2.29 | Pot Lights | Hardwood Floor | |
| Kitchen | Bsmt | 3.68 | 2.75 | Pot Lights | Hardwood Floor | Quartz Counter |
| Rec | Bsmt | 3.00 | 4.20 | Fireplace | Hardwood Floor |
