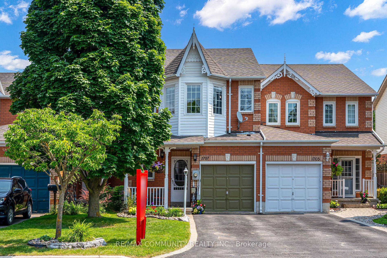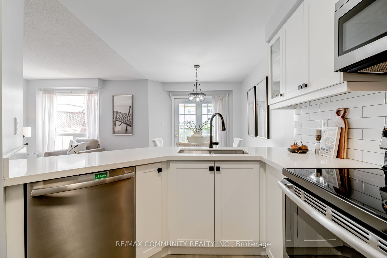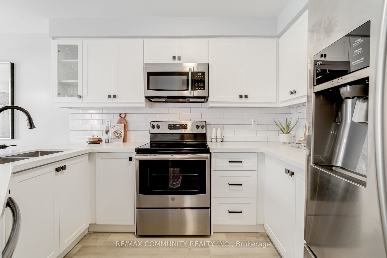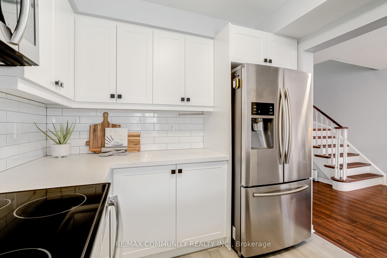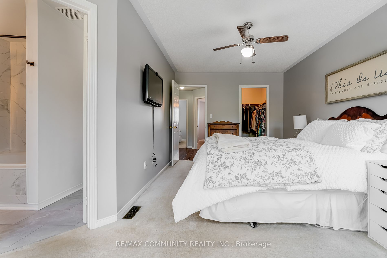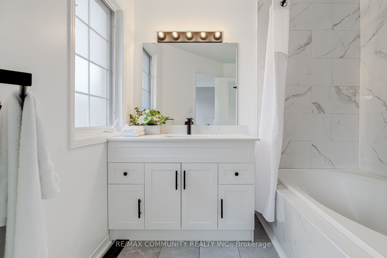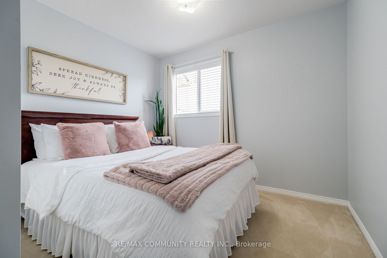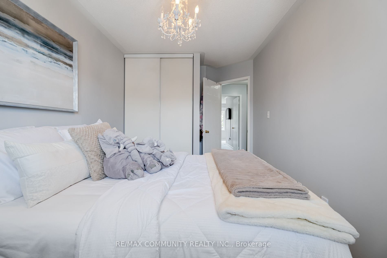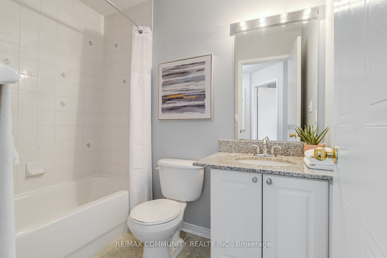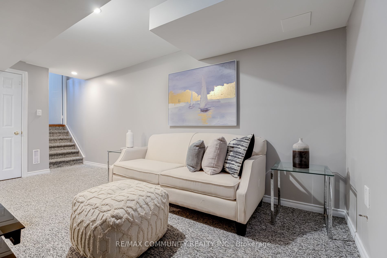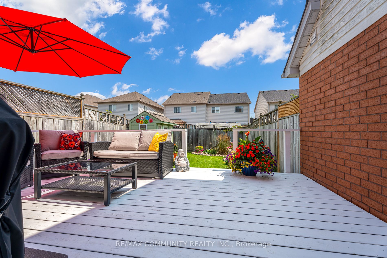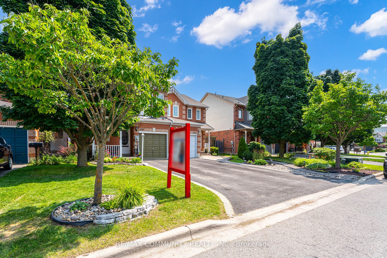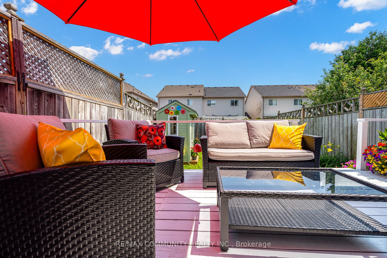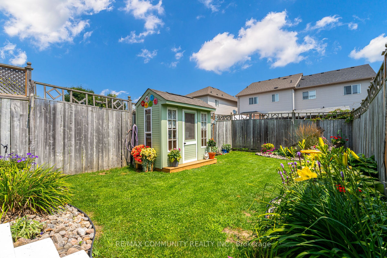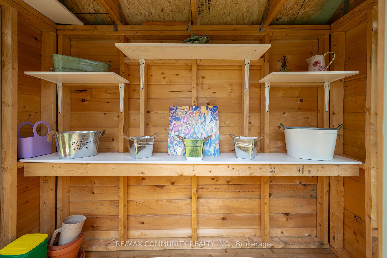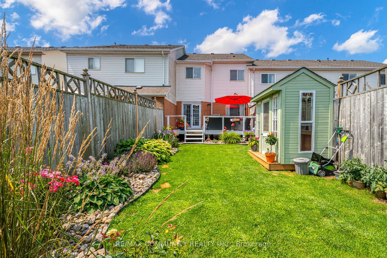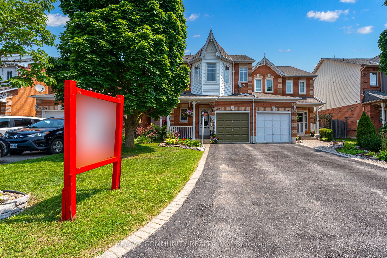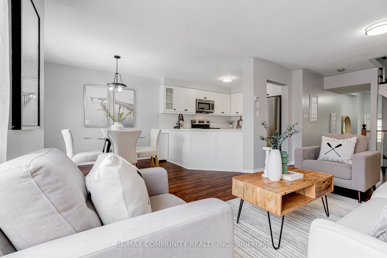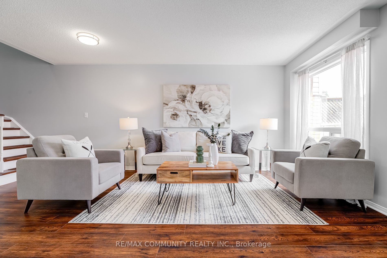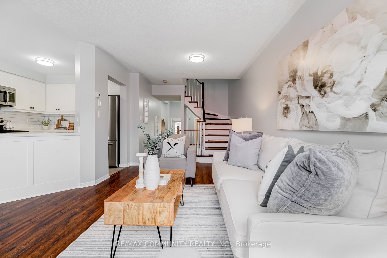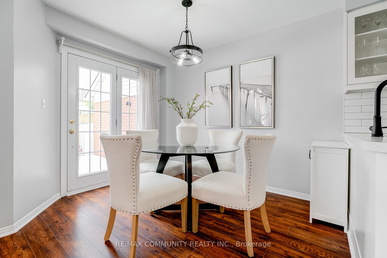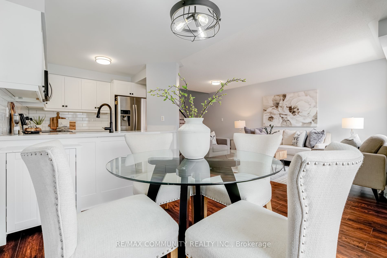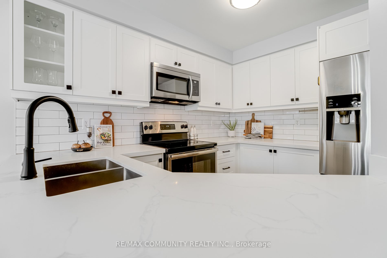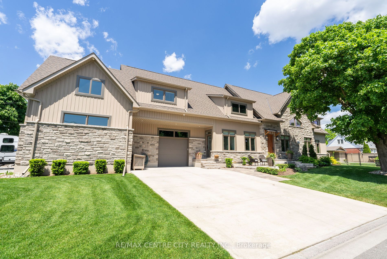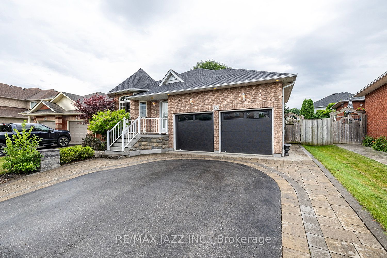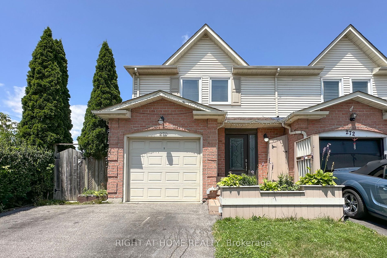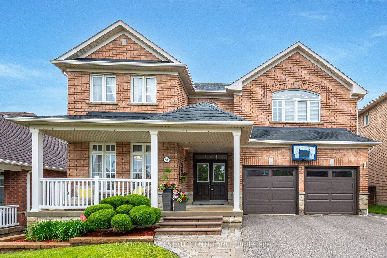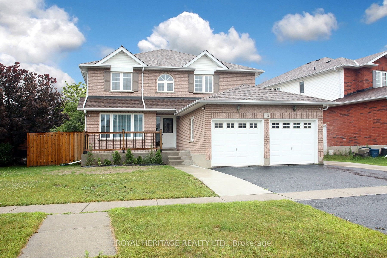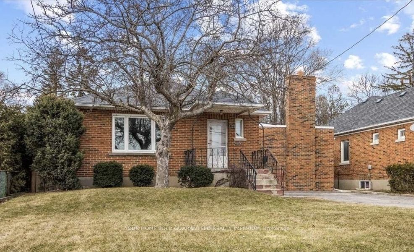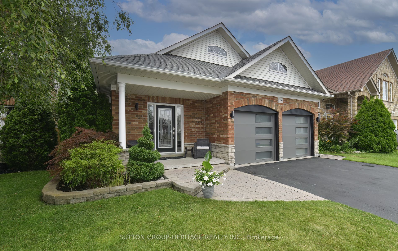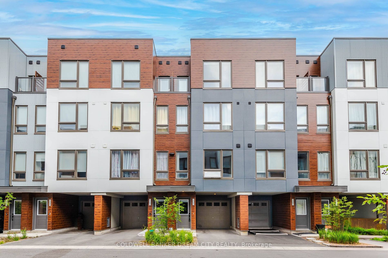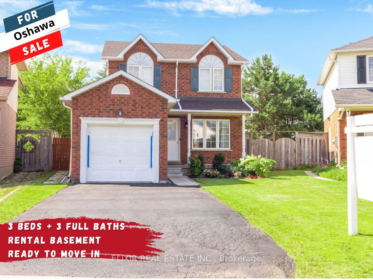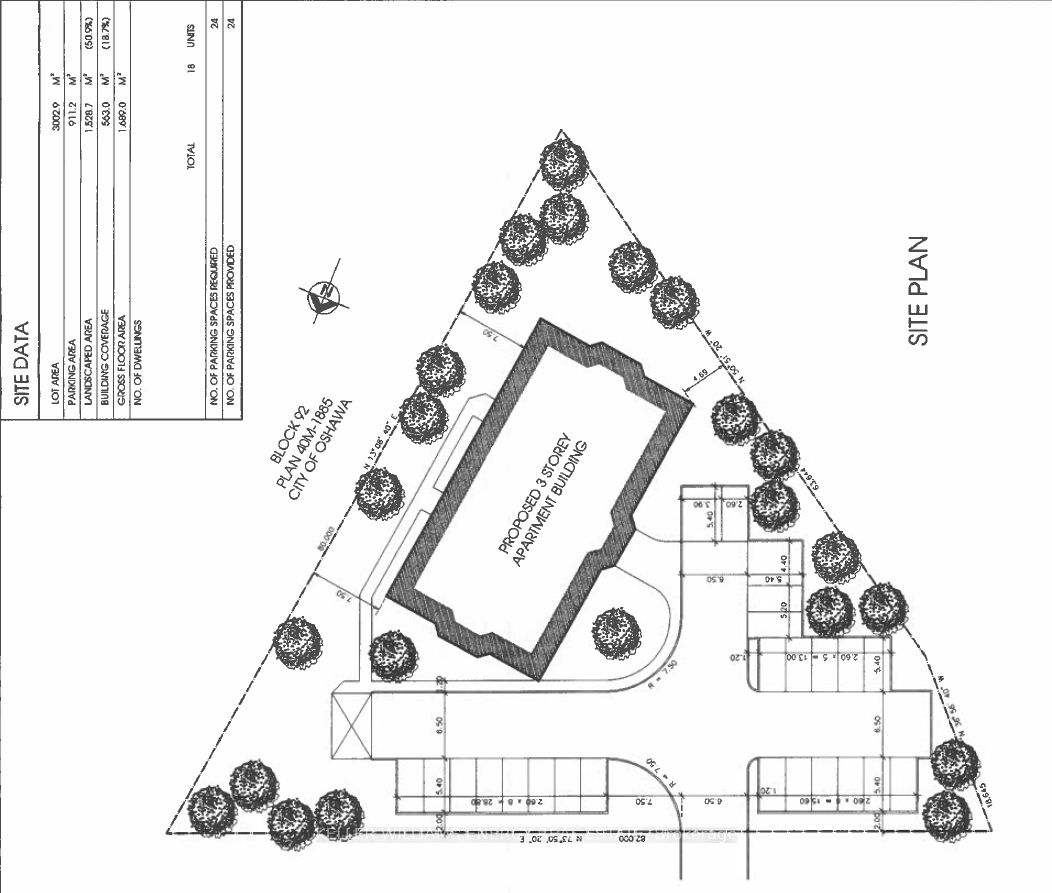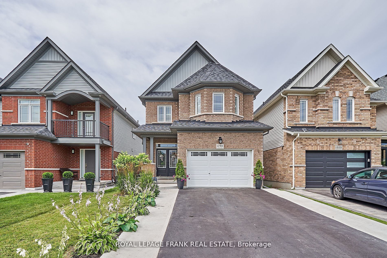1707 Woodgate Tr
$689,000/ For Sale
Details | 1707 Woodgate Tr
Absolutely Stunning, lovingly cared for Prime North Oshawa Townhome with no maintenance fees or Rental Items. Spacious Primary Bedroom features a Huge Walk In Closet and Upgraded 4 pc ensuite with Soaker Tub. On the Main Level your family will enjoy the beautiful Open Concept living space with completely upgraded modern Kitchen which boasts Quartz Countertops, Soft Close Cabinets, Brand New Stainless Steel Sink & Faucet, Brand new vinyl flooring and newer stainless steel kitchen appliances. Walk Out to the Breathtaking fully fenced Backyard Oasis with Lush flower garden, Custom Built Garden Shed and Inviting Entertaining Back Deck. Finished lower level with attached 3 pc ensuite and unbelievable storage space, is perfect for in-law suite! This home has been freshly painted with upgraded light fixtures throughout. Short Distance To Schools, Shopping, Restaurants, Plazas, Transit, Durham College, Golf Course, Community Centre, Parks, Trails, Hwy 407. Truly A Turn-key Home! A Definite Must-See! Just move in with your family and enjoy! See you soon!
Front siding - 20, Flooring - 21, Kitchen Flooring- 24, Shed - 24, Appliances - 19, Washer - 21, Freezer - 21, Kitchen - 24, Prim Washroom - 24, Roof - 12, Freshly Painted - 24, Deck Stained - 24, Front Porch Paint - 24.
Room Details:
| Room | Level | Length (m) | Width (m) | |||
|---|---|---|---|---|---|---|
| Prim Bdrm | 2nd | 4.70 | 2.74 | W/I Closet | 4 Pc Ensuite | Large Window |
| 2nd Br | 2nd | 2.95 | 4.58 | Large Window | Large Closet | |
| 3rd Br | 2nd | 2.86 | 3.07 | Large Window | Large Closet | |
| Kitchen | Main | 3.07 | 2.74 | Renovated | Custom Backsplash | Stainless Steel Appl |
| Dining | Main | 3.10 | 2.74 | Combined W/Living | W/O To Deck | |
| Living | Main | 3.70 | 3.07 | Combined W/Dining | O/Looks Backyard | |
| Rec | Bsmt | 4.10 | 5.13 | 3 Pc Ensuite |
