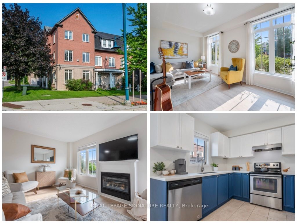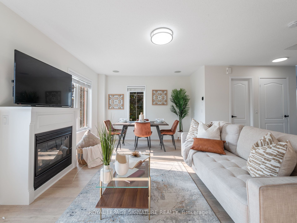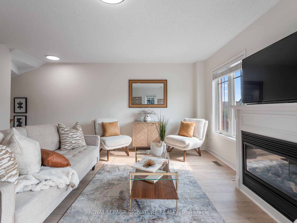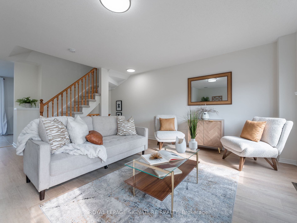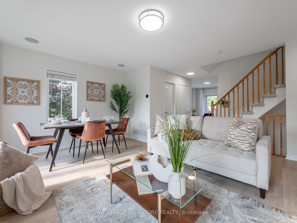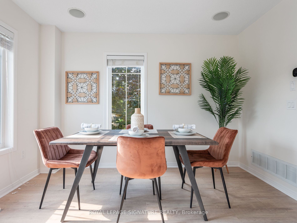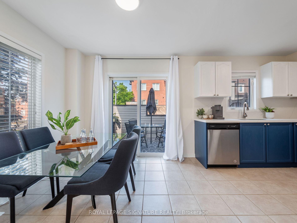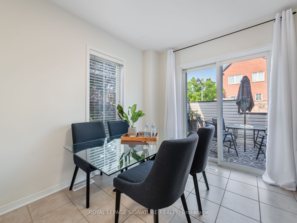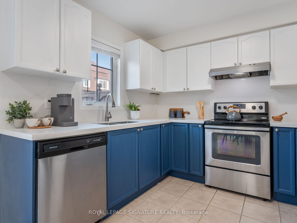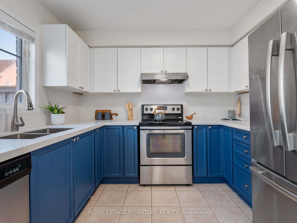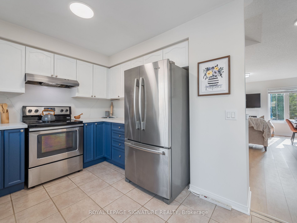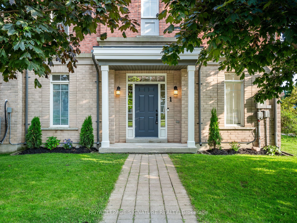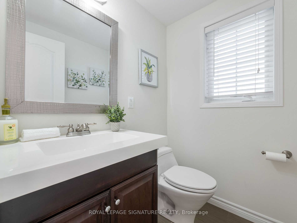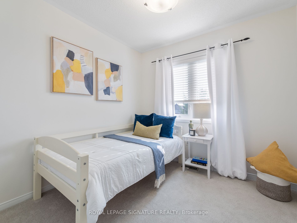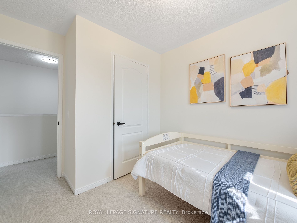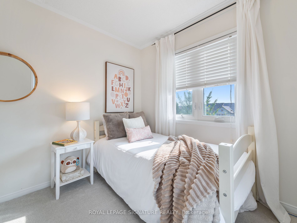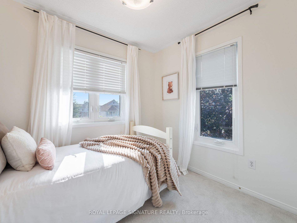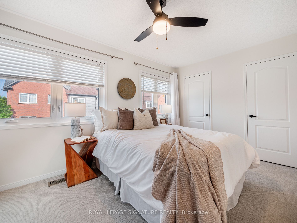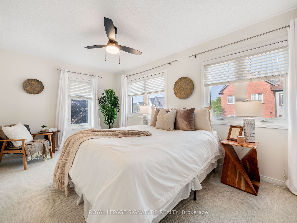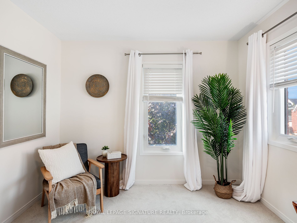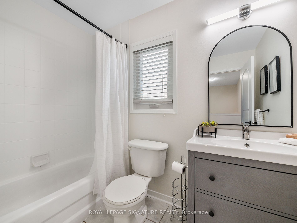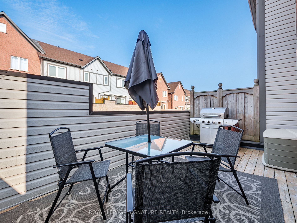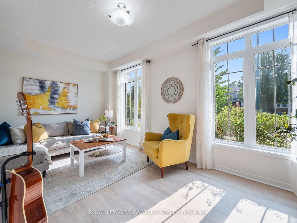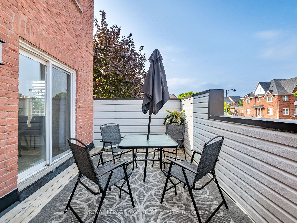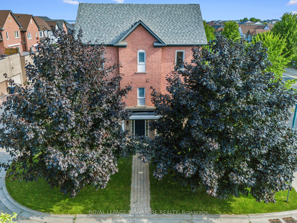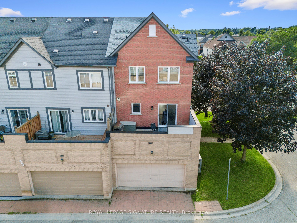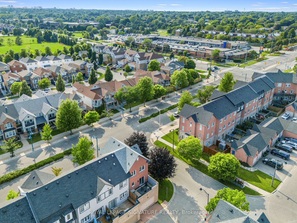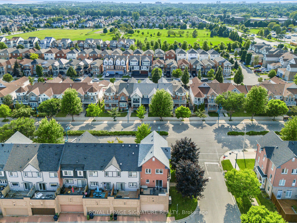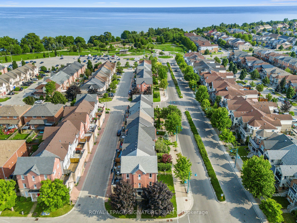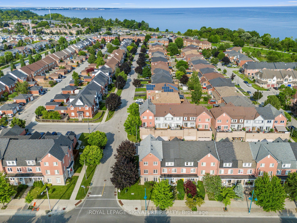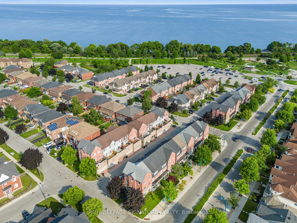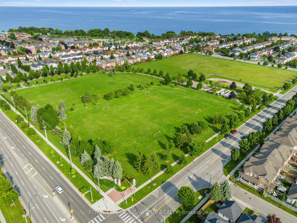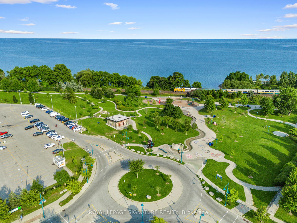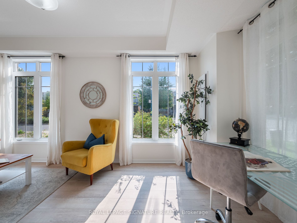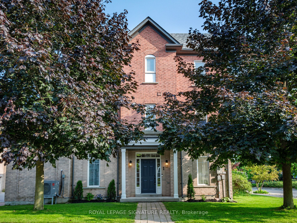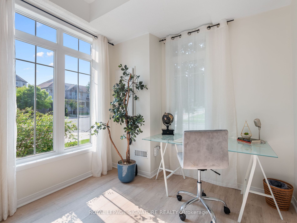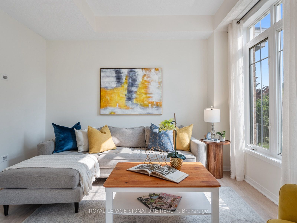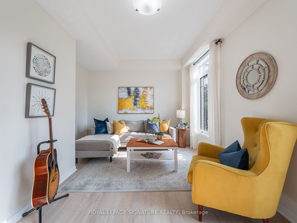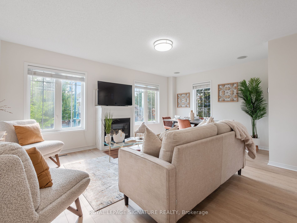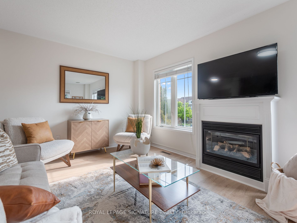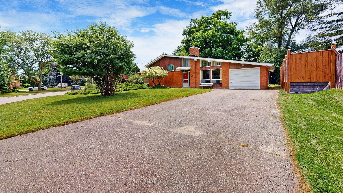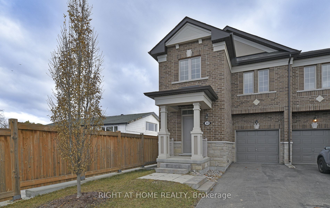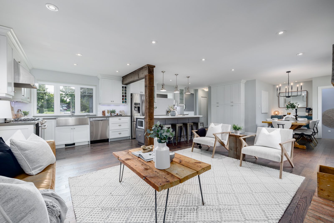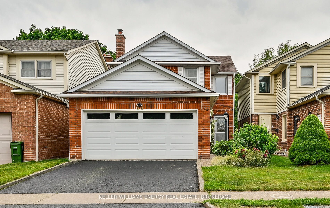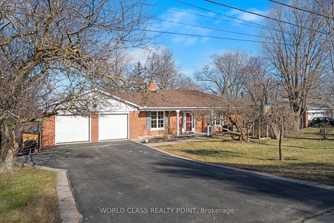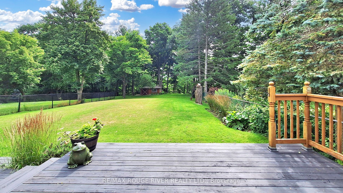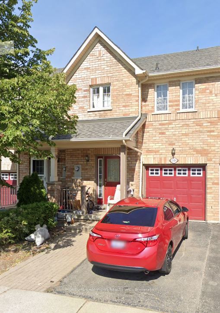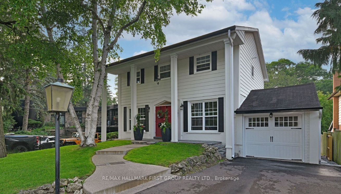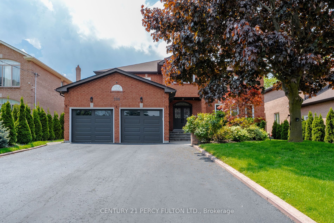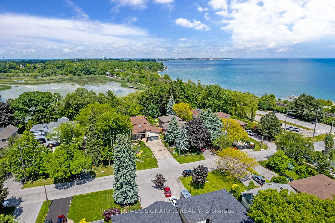1 Provincetown Rd
$788,800/ For Sale
Details | 1 Provincetown Rd
**Open Houses Saturday and Sunday 2pm - 4pm** Welcome to this beautiful 3+1 bedroom, End Unit Townhome in the sought-after Waterfront Community of West Rouge. This home is located close to absolutely everything you could ever need: steps from eateries to parks, GO Train, transit and schools. The home welcomes you into your spacious foyer, boasting convenient direct access from the attached double garage. There is a bonus room on this level perfect for a home office, family room or even a 4th bedroom. Upstairs, you will find the living room with a cozy gas fireplace, where family and friends can gather. The updated kitchen with new stone countertops and stainless-steel appliances is the heart of the home, with plenty of room for the family to share meals. Walk out from the kitchen to your large, private, elevated terrace to enjoy a barbeque, or just relax with your morning coffee, enjoying the fresh breeze off the lake. A convenient 2-piece powder room completes the main floor of this beautiful home. Upstairs, you will find 3 comfortable bedrooms, which all share the updated main 4-piece washroom. With fresh paint and brand-new flooring throughout, this home is move-in ready and waiting for a new family.
NEMA 14-50 outlet on 50 amp breaker for level 2 car charger in garage.
Room Details:
| Room | Level | Length (m) | Width (m) | |||
|---|---|---|---|---|---|---|
| Living | Upper | 2.23 | 3.15 | Vinyl Floor | Window | Gas Fireplace |
| 4th Br | Ground | 3.51 | 5.55 | Above Grade Window | Vinyl Floor | Combined W/Office |
| Dining | Upper | 6.23 | 5.55 | O/Looks Frontyard | Window | Combined W/Kitchen |
| Kitchen | Upper | 2.68 | 2.43 | Stainless Steel Appl | Quartz Counter | Ceramic Floor |
| Prim Bdrm | 2nd | 2.97 | 2.12 | Broadloom | Window | W/O To Balcony |
| 2nd Br | 2nd | 2.97 | 4.84 | Window | Closet | Broadloom |
| 3rd Br | 2nd | 3.38 | 2.79 | Closet | Broadloom | Window |
| Foyer | Ground | 3.38 | 2.66 | W/O To Garage | Ceramic Floor | Closet |
