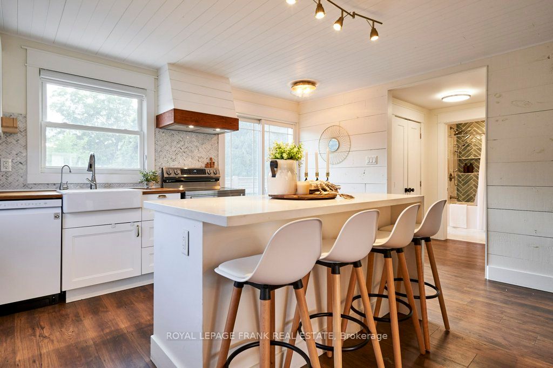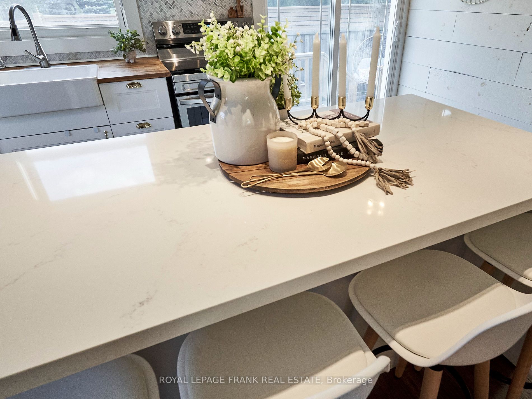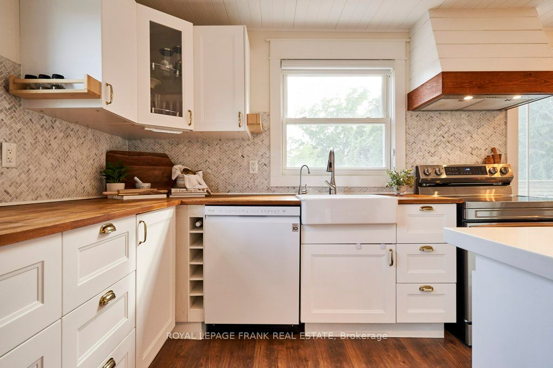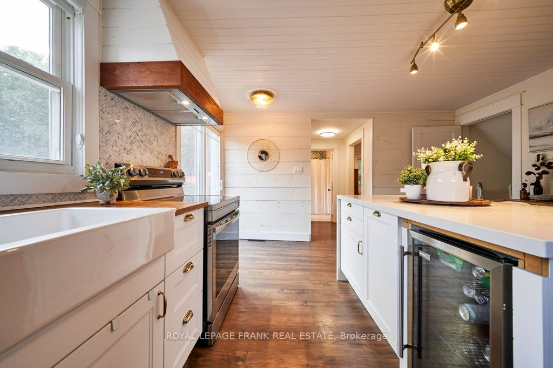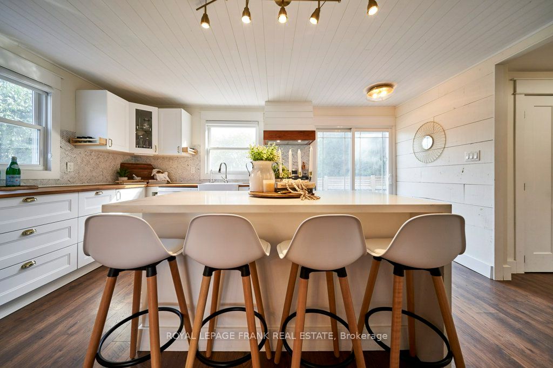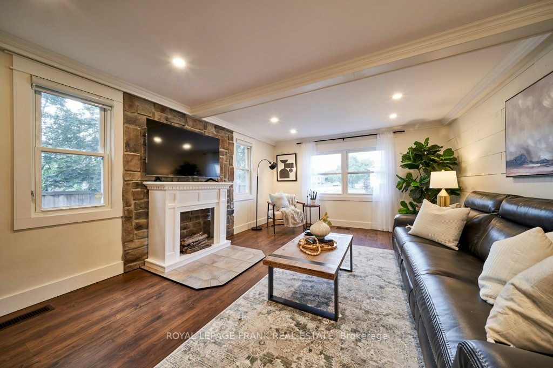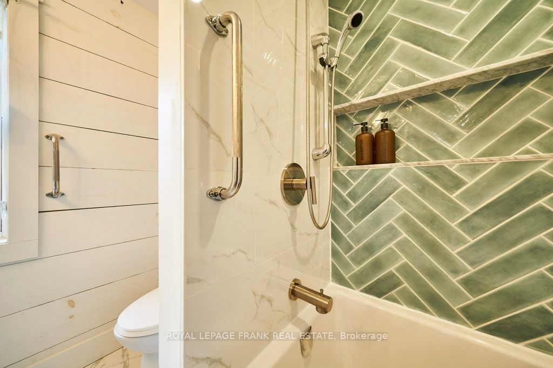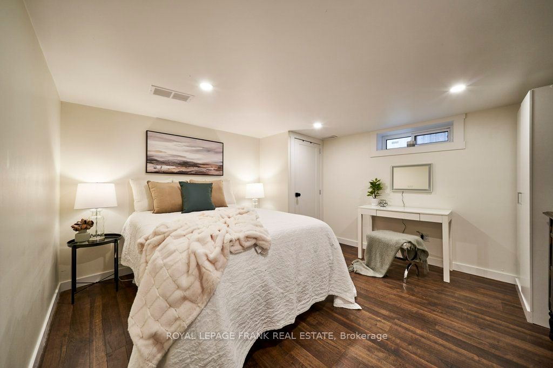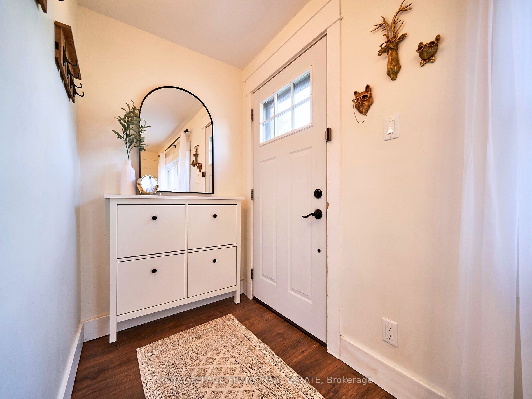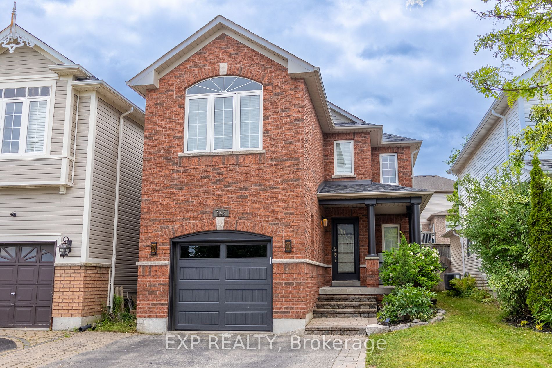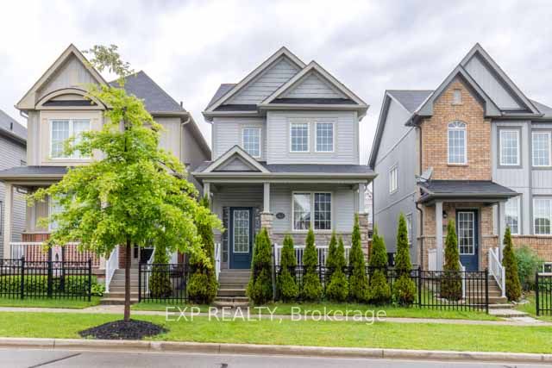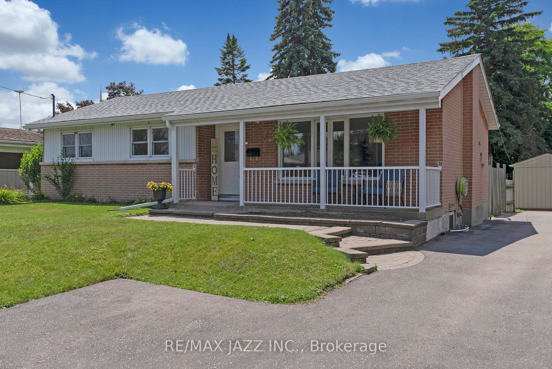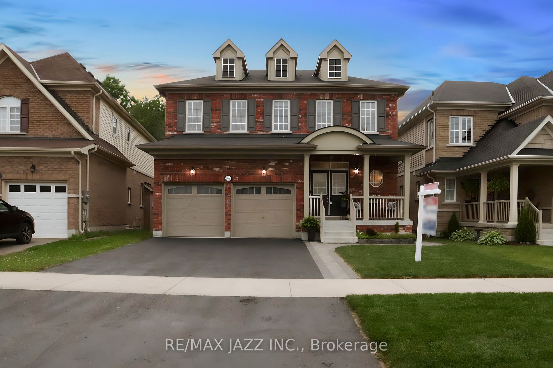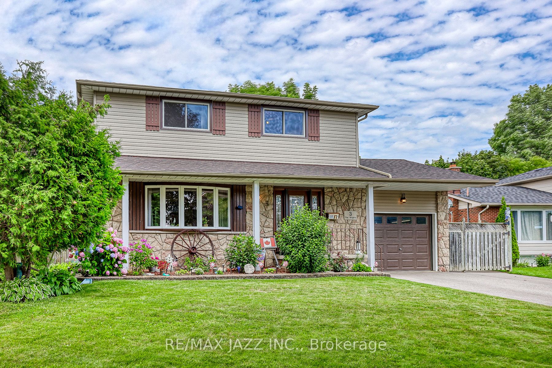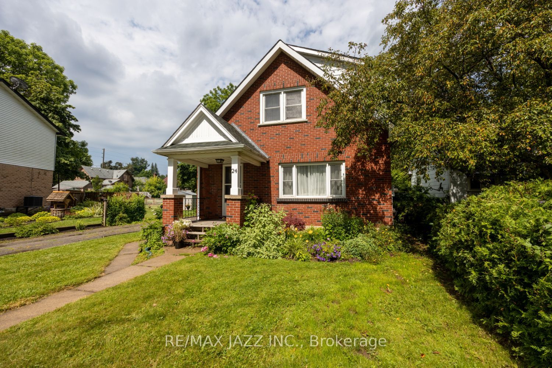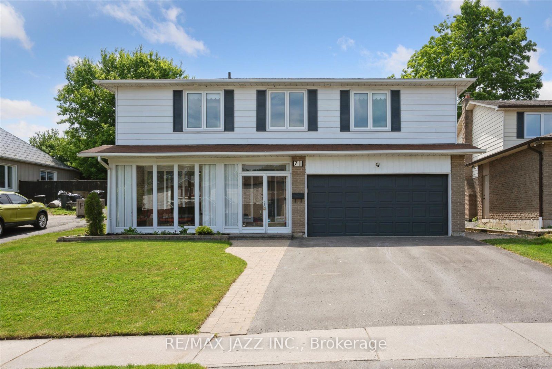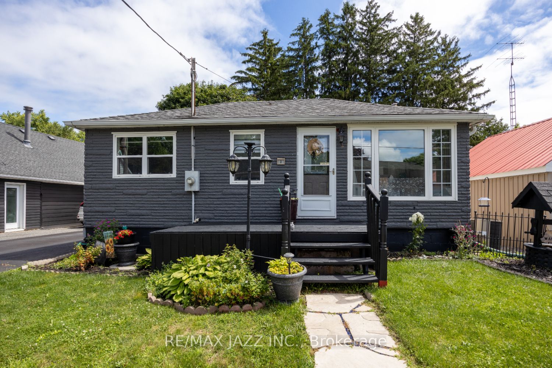22 Hunt St
$674,900/ For Sale
Details | 22 Hunt St
This Charming 3 Bedroom Home, Nestled In Historic Downtown Bowmanville, Is The One You've Been Waiting For... Updated Throughout, With A Long List Of Upgrades Including Laminate Floors & Pine Shiplap Throughout. The Large Country Kitchen, With A Built In Pantry, Butcher Block Counters, Quartz Waterfall Island With Wine Fridge, Farmhouse Sink & Stylish Brass Accents, Is The Perfect Place To Enjoy Cooking A Meal Or Entertaining Guests. The Walkout From Kitchen To The Large Deck Provides The Perfect Opportunity To BBQ For Your Diner Guests Or To Relax With A Drink While Overlooking Your Private, Fenced In Backyard & Garden. A Bright Dining Room & Large Living Room With Crown Molding, Pot Lights & Space For A Wood Burning Fireplace Adds To The Charm Of This Home. The Main Floor Bath Makes A Lasting Impression, With Beautiful Tiling, & A Quartz Top Vanity With Extra Storage. Upstairs, Are 2 Spacious Bedrooms, With More Closet Space Than You'd Expect. The Basement Has Been Partially Finished, With A 3rd Bedroom, Laundry Room & An Extra Large Storage Space, That Could Be Used To Add More Living Space In The Future.
Updated Appliances, 200Amp Panel. Quality Schools & Shopping. A Short Walk From Nelson Parkette & Bowmanville Harbour Conservation Area With Lots Of Walking & Cycling Trails. Convenient Access To 401 Makes Commuting Easy.
Room Details:
| Room | Level | Length (m) | Width (m) | |||
|---|---|---|---|---|---|---|
| Kitchen | Ground | 4.86 | 4.17 | Centre Island | W/O To Deck | Pantry |
| Dining | Ground | 4.11 | 3.85 | Large Window | Laminate | Window |
| Living | Ground | 5.54 | 3.90 | Large Window | Laminate | Window |
| Bathroom | Ground | 2.63 | 2.03 | Window | 4 Pc Bath | Tile Floor |
| Br | 2nd | 3.37 | 3.01 | Window | Laminate | Closet |
| Br | 2nd | 3.37 | 3.05 | |||
| Br | Bsmt | 3.71 | 3.59 | Above Grade Window | Laminate | Closet |
| Utility | Bsmt | 3.58 | 3.44 | Above Grade Window | Laminate | Closet |
| Laundry | Bsmt | 3.44 | 3.58 |
