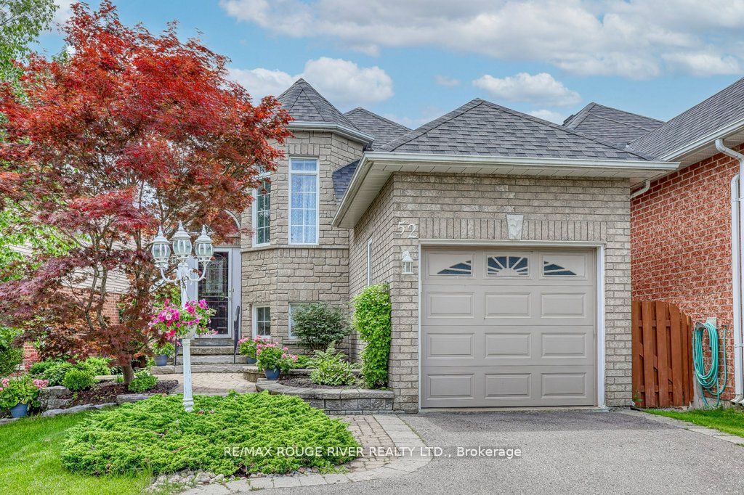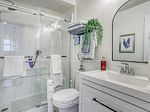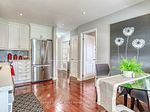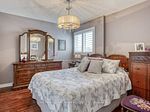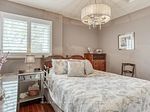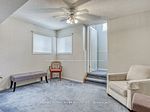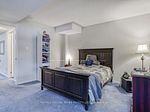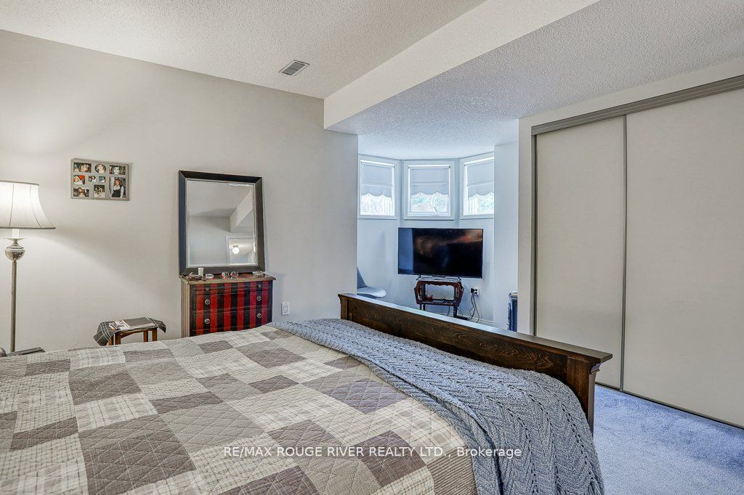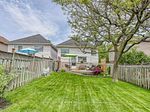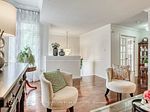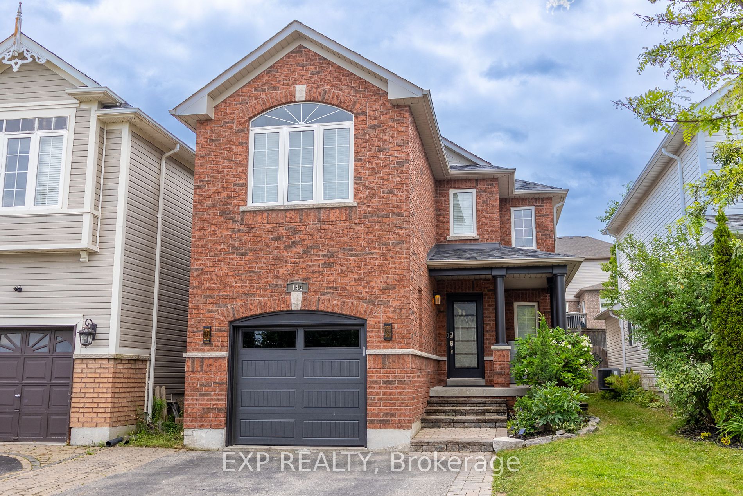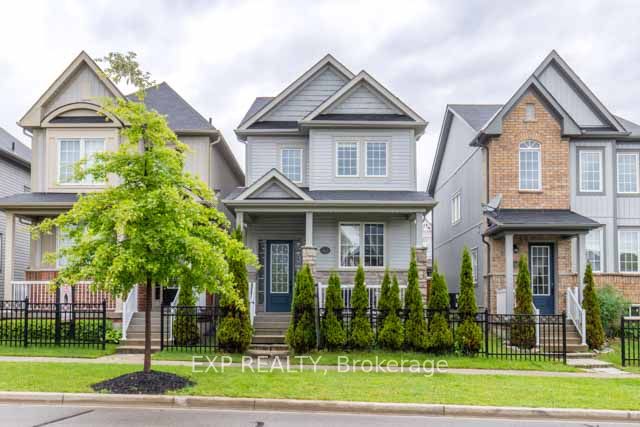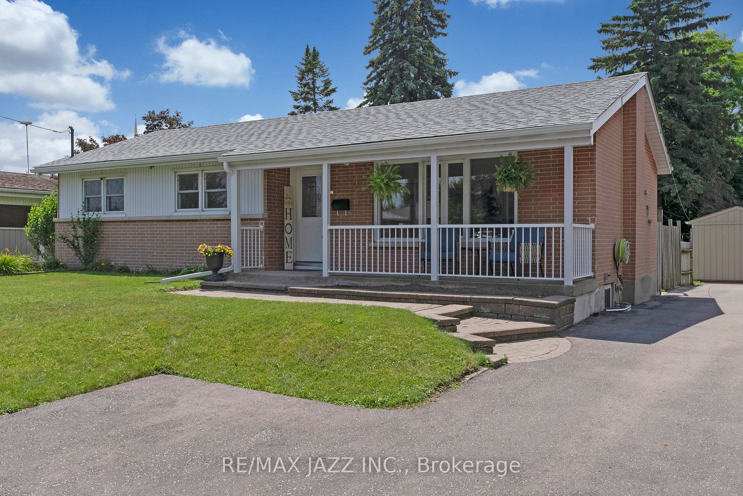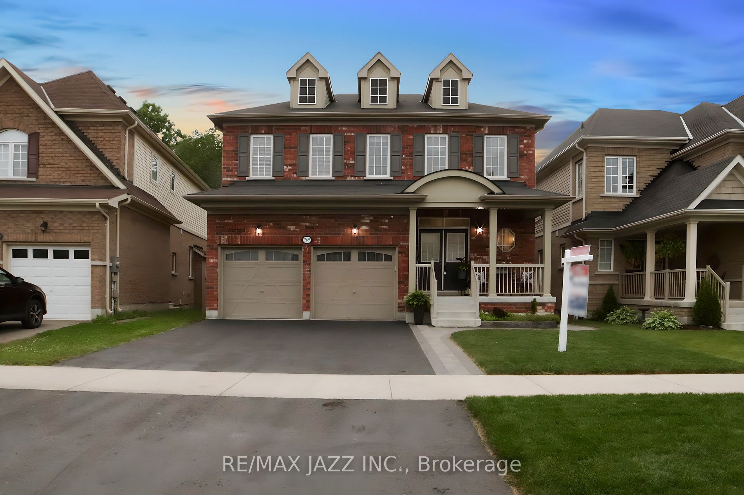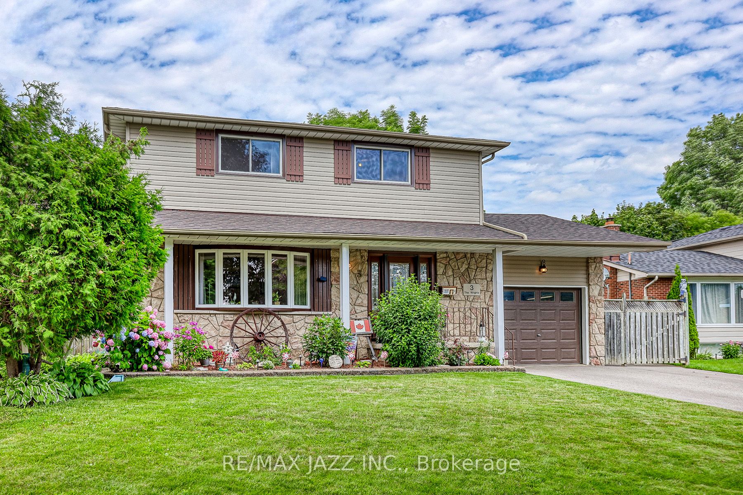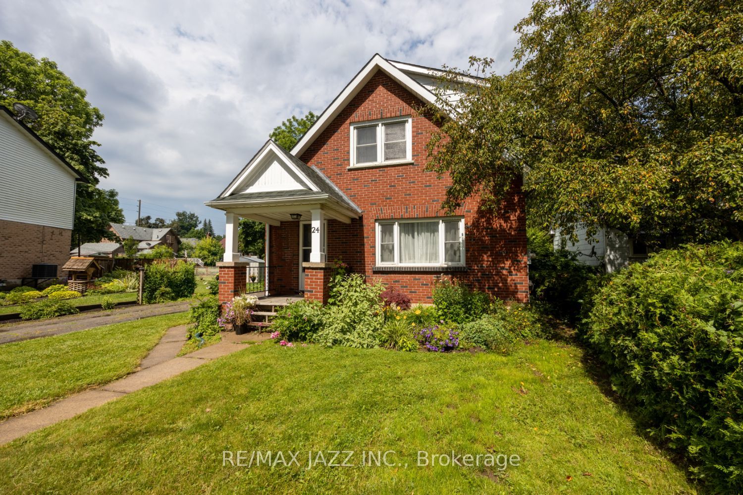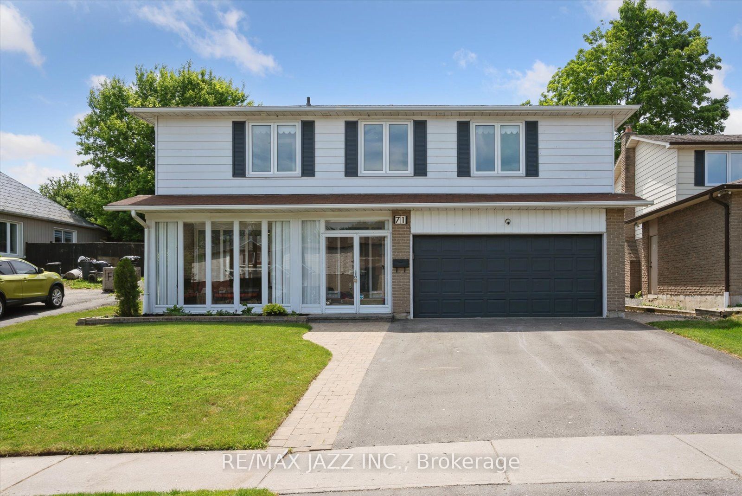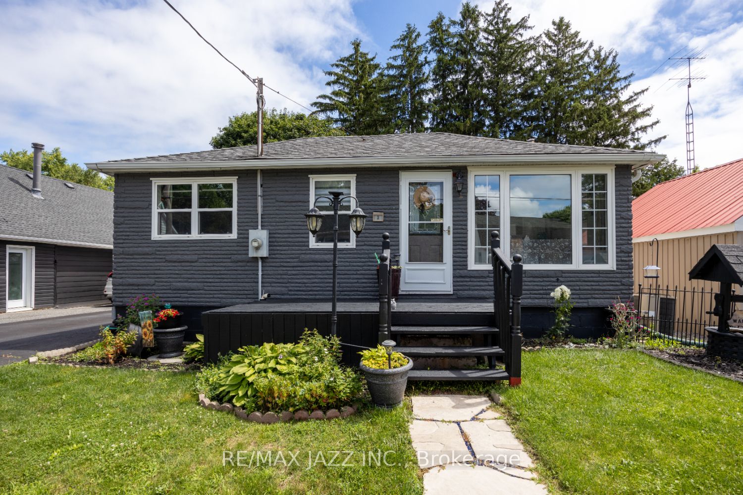52 Abernethy Cres
$749,900/ For Sale
Details | 52 Abernethy Cres
The lovely 2 plus 1 bedroom raised bungalow located on a quiet neighborhood street in historic Bowmanville is close to all amenities. Beautifully maintained & meticulously kept, this one owner home with an in-law basement unit is one you will not want to miss. Standing out from the rest this home welcomes you with aesthetically pleasing stonework on the front of the home surrounded by lovely landscaping & capacity to accommodate three vehicles. Upgraded eat-in kitchen with b/i stainless steel appliances including fridge, stove, dishwasher & microwave, quart countertop, pot lights, undercounter lighting and hardwood floor. Beautiful living room with bright, oversized windows in the turret area & gleaming hardwood floors. Large master with hardwood floors, double closet & California shutters; 2nd bedroom/den with hardwood flooring and California shutters. Upgraded 3 pc bath with glassed in shower. Both units have their own laundry facilities. Newer shed & deck in backyard.
Separate entrance to lower apt with kitchen, living room with gas fireplace, 3pc bath with glassed in shower, laundry, storage room plus crawl space. Beautifully kept private backyard. Please refer to iGuide & photos for more info!!
Room Details:
| Room | Level | Length (m) | Width (m) | |||
|---|---|---|---|---|---|---|
| Living | Main | 4.97 | 4.19 | Hardwood Floor | ||
| Kitchen | Main | 4.64 | 3.35 | Stainless Steel Appl | Hardwood Floor | Pot Lights |
| Prim Bdrm | Main | 3.47 | 3.04 | Double Closet | Hardwood Floor | California Shutters |
| 2nd Br | Main | 2.82 | 2.38 | Window | Hardwood Floor | California Shutters |
| Rec | Lower | 4.06 | 3.98 | Gas Fireplace | Broadloom | Walk-Up |
| Kitchen | Lower | 2.95 | 2.30 | Combined W/Laundry | Linoleum | Closet |
| Br | Lower | 4.70 | 4.52 | Closet | Broadloom | Above Grade Window |
| Utility | Lower | 2.30 | 1.22 | |||
| Workshop | Lower | 3.42 | 2.90 |
