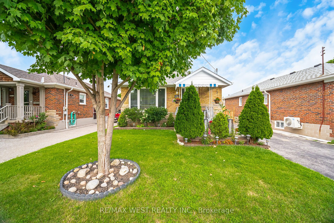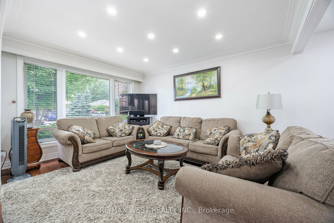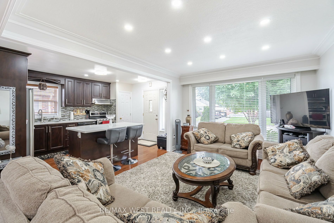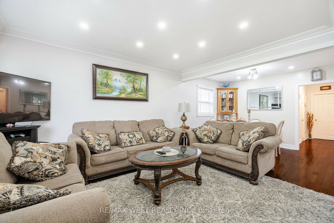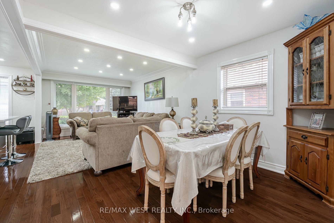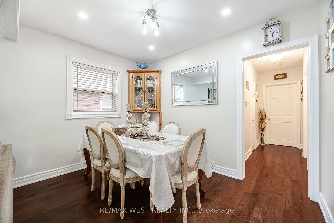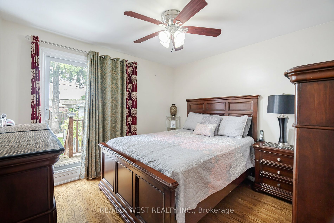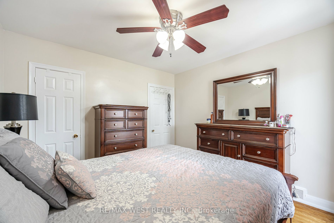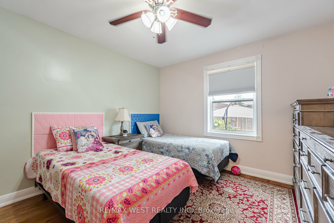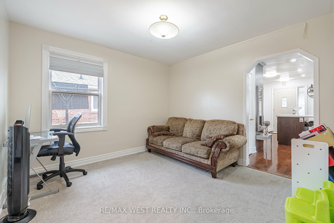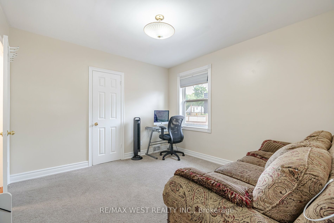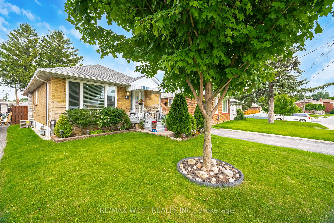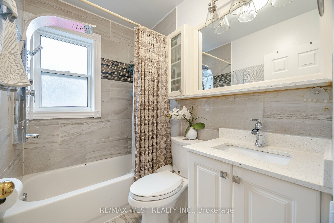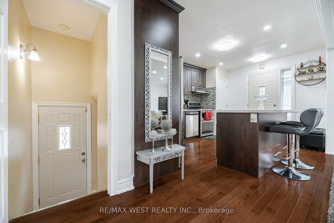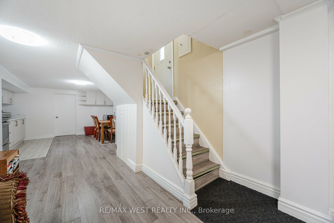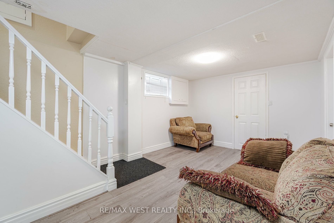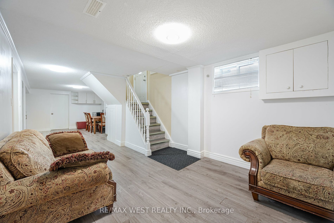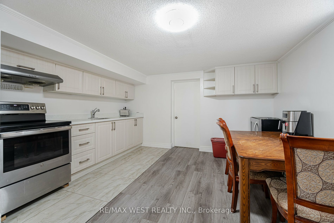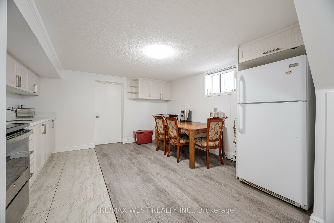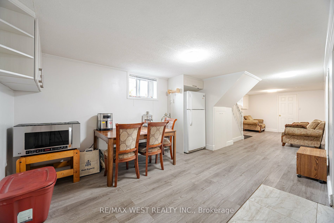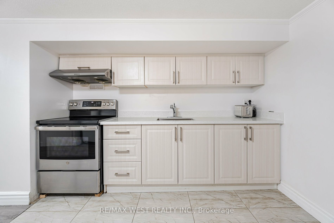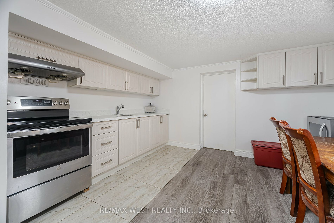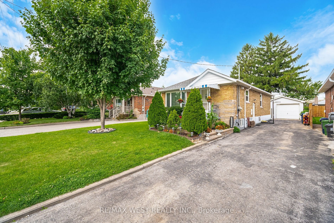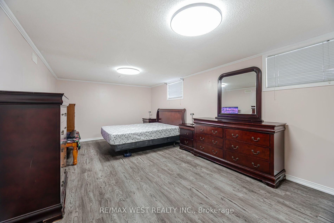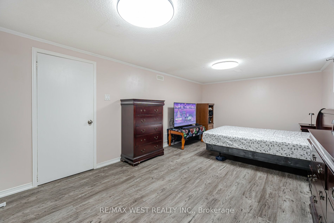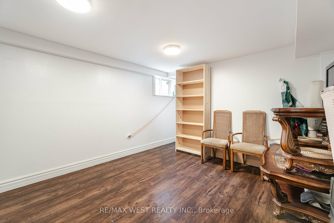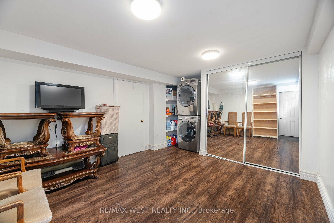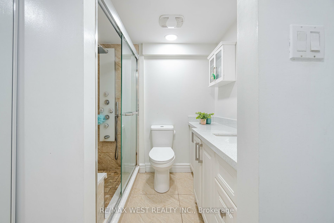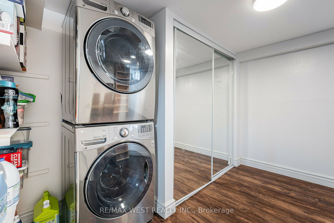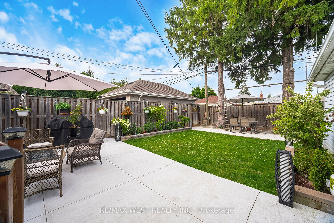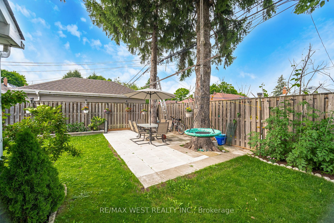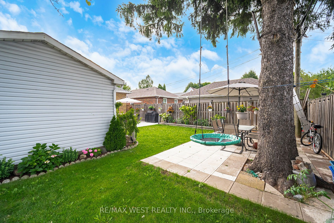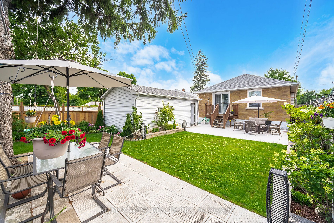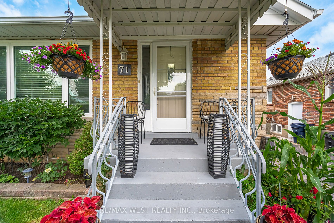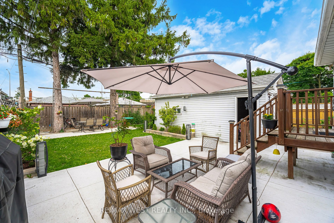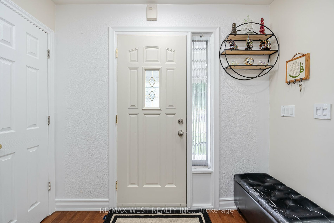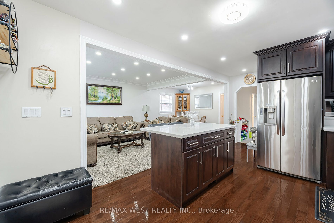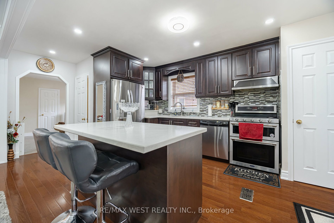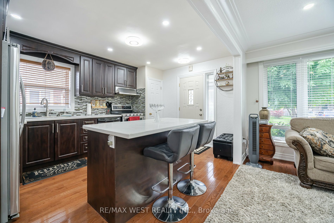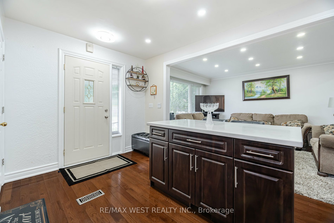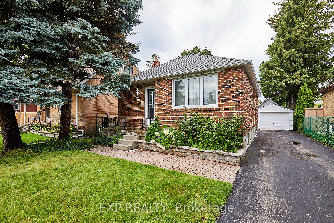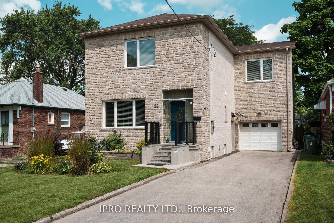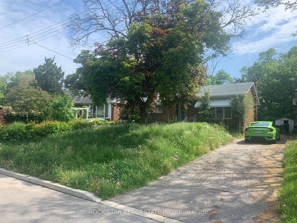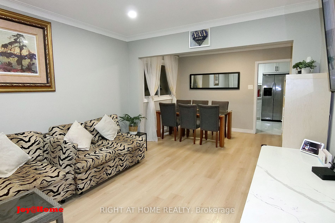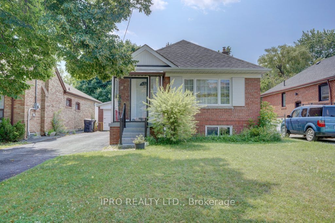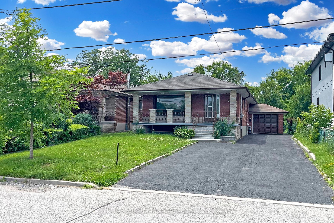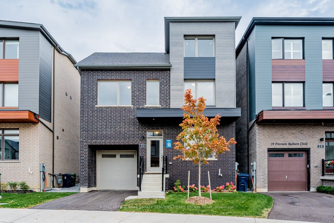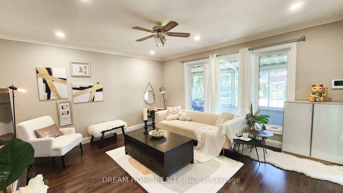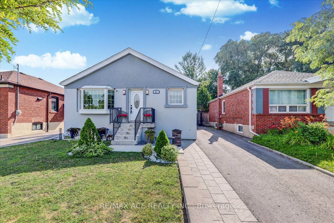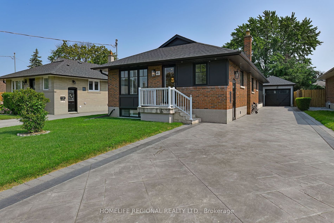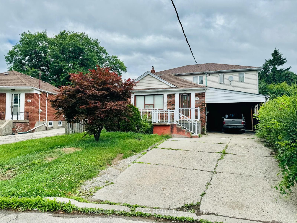71 Lynvalley Cres
$1,099,000/ For Sale
Details | 71 Lynvalley Cres
Welcome to this charming bungalow nestled in the desirable, highly sought-after neighbourhood of Wexford-Maryvale. This beautiful home offers a perfect blend of comfort and convenience, ideal for a growing family or as an excellent income-generating opportunity. Spacious inviting living and dining room, windows, kitchen w/centre island & washroom, hardwood flooring on main level, newer roof (2024). Interlocking on a generous-sized lot for outdoor gatherings and entertaining guests. The possibilities are endless! Walking distance to Parkway Mall, offering an array of shopping options and conveniently located close to bus stops for easy commuting, close to schools, and conveniently located by Hwy 401.
Property includes stainless steel appliances: fridge, gas stove, dishwasher, washer and dryer. All electrical light fixtures, window coverings, and pot lights. Gas line for barbeque available.
Room Details:
| Room | Level | Length (m) | Width (m) | |||
|---|---|---|---|---|---|---|
| Kitchen | Main | 3.73 | 3.61 | Pot Lights | Hardwood Floor | Centre Island |
| Living | Main | 4.70 | 3.44 | Combined W/Dining | Hardwood Floor | Open Concept |
| Dining | Main | 2.31 | 3.44 | Combined W/Living | Hardwood Floor | Open Concept |
| Prim Bdrm | Main | 4.46 | 3.44 | Closet | Hardwood Floor | |
| 2nd Br | Main | 3.48 | 3.61 | Closet | Hardwood Floor | |
| 3rd Br | Main | 3.52 | 3.61 | Closet | Hardwood Floor | |
| Kitchen | Lower | 3.29 | 2.37 | Combined W/Rec | Laminate | Open Concept |
| Breakfast | Lower | 4.50 | 1.92 | Combined W/Kitchen | Laminate | Open Concept |
| Br | Lower | 6.39 | 3.48 | Closet | Laminate | |
| 2nd Br | Lower | 3.78 | 3.44 | Closet | Laminate | |
| Rec | Lower | 3.61 | 5.90 |
