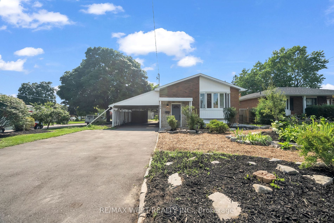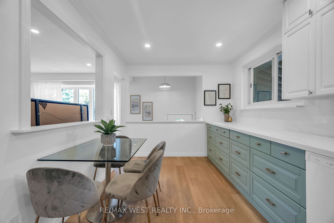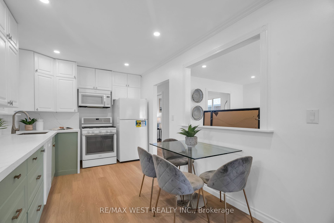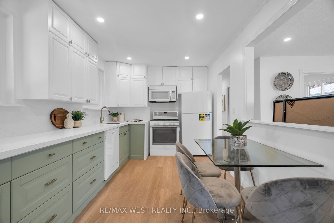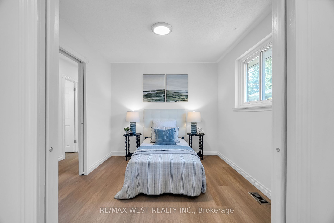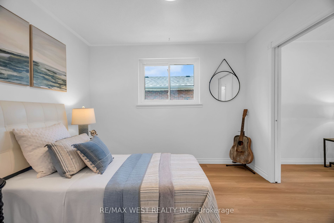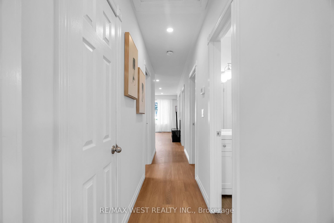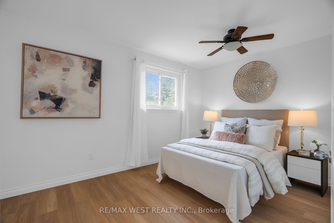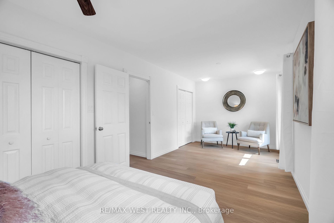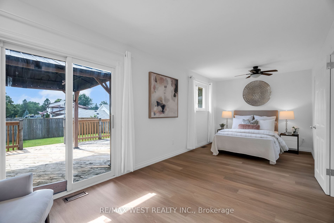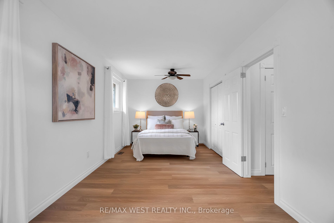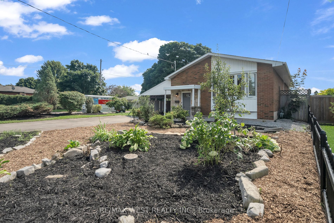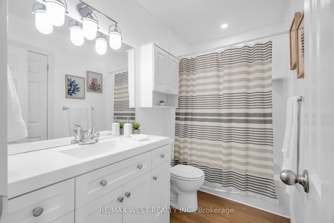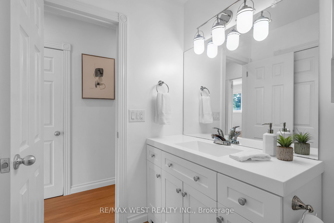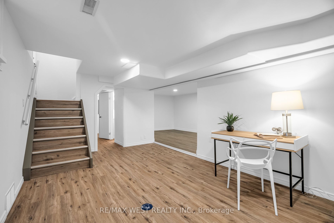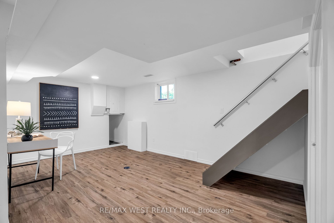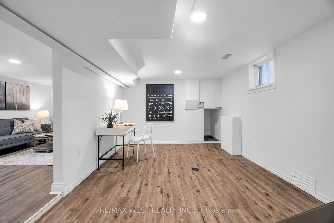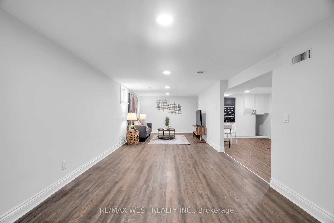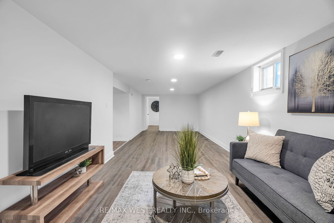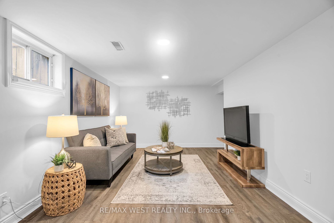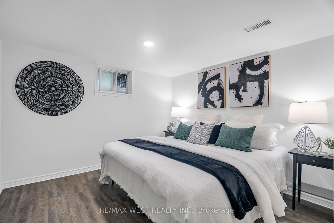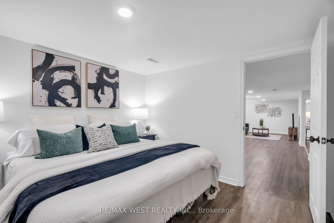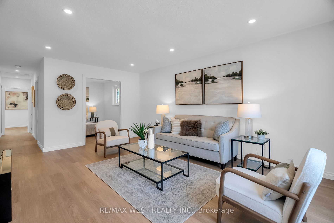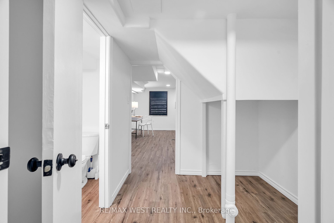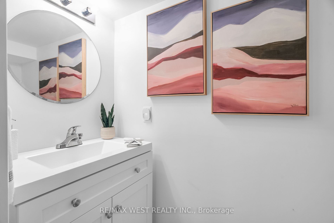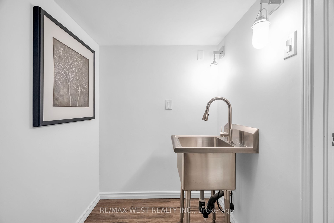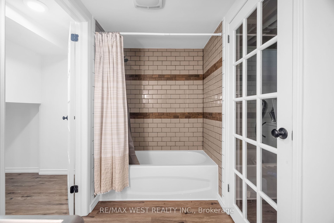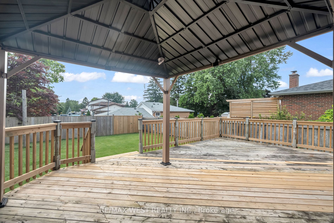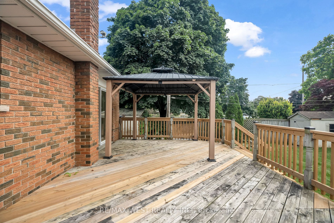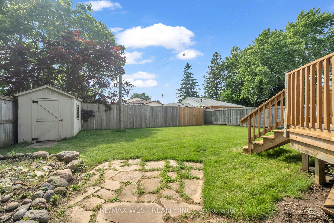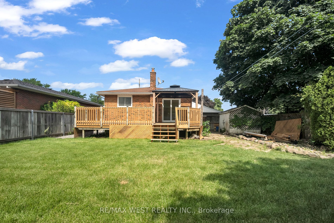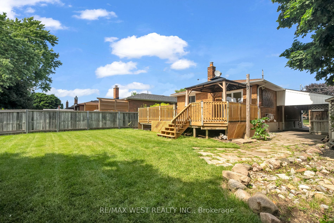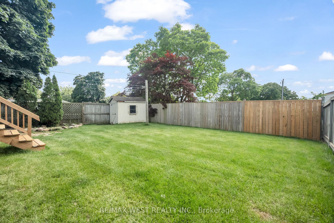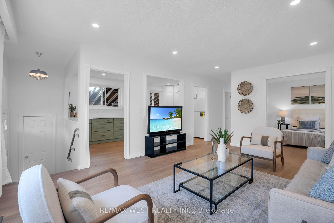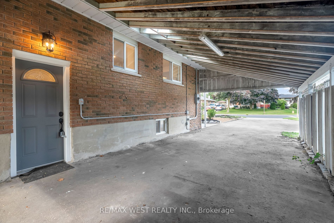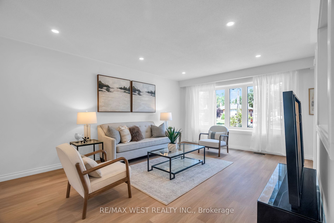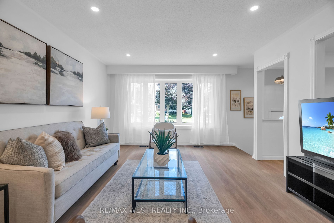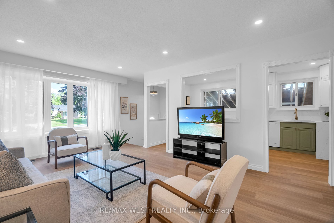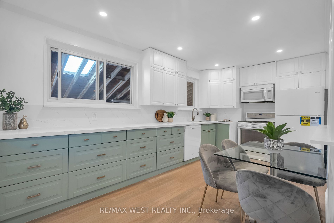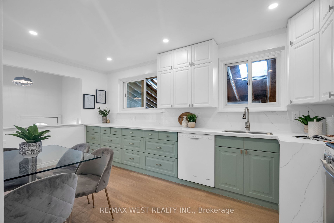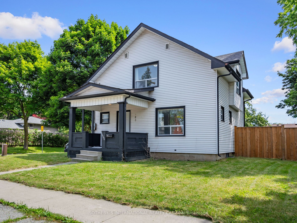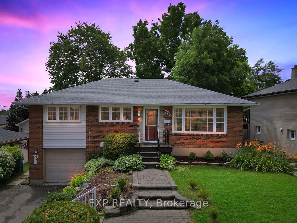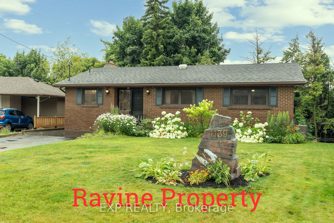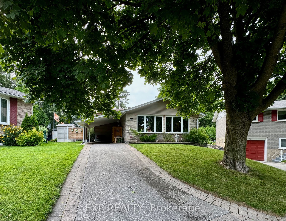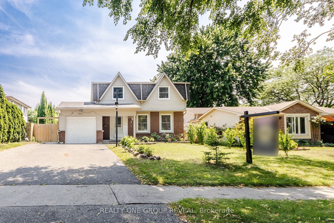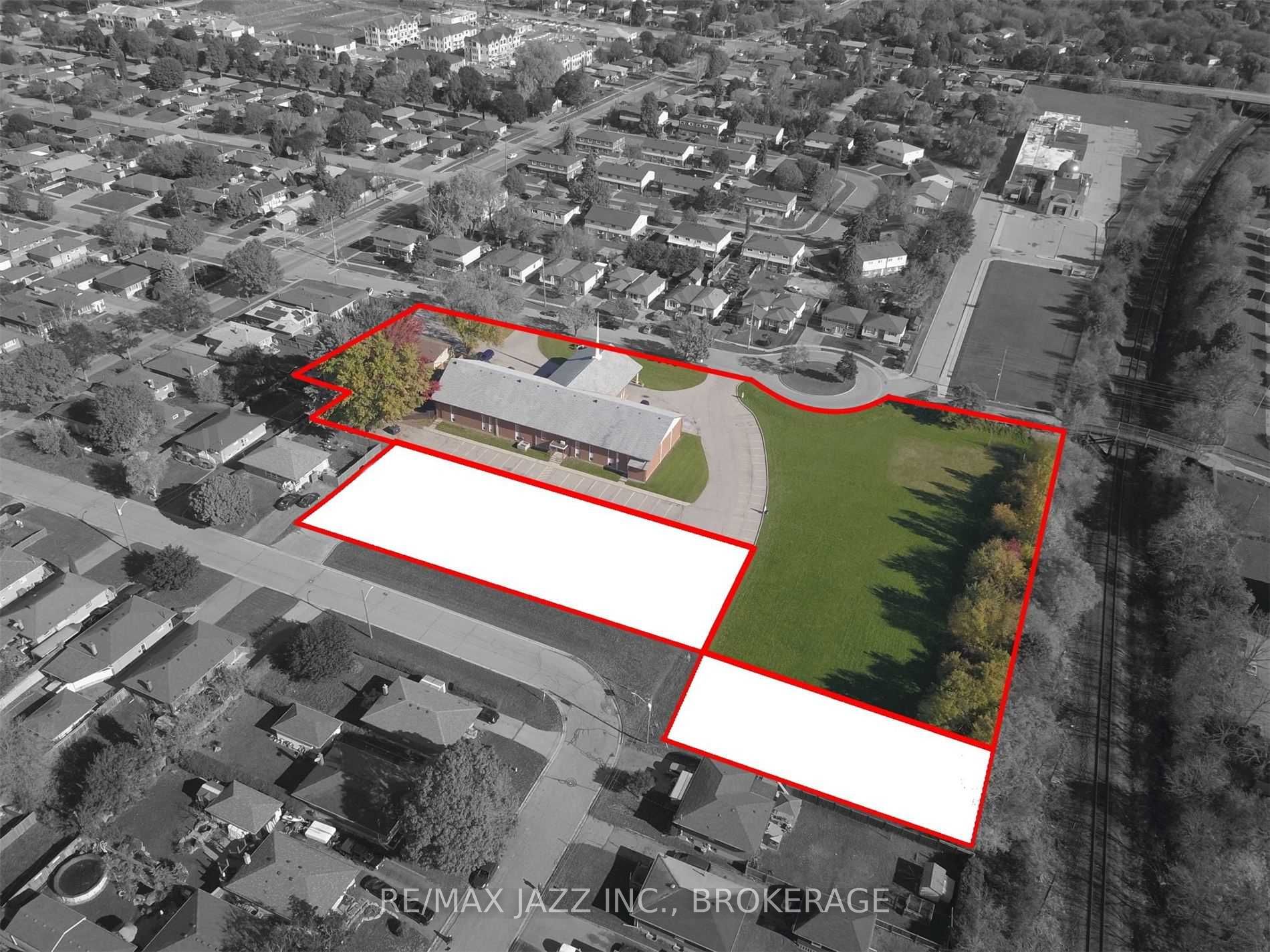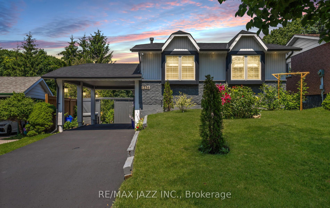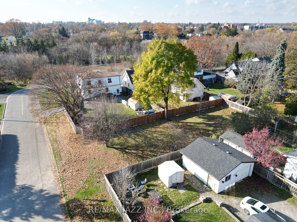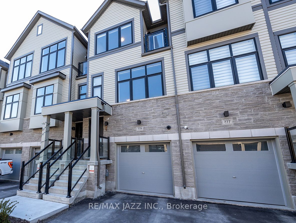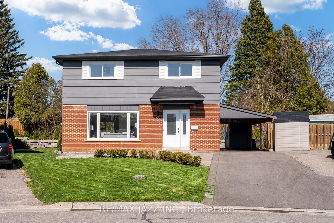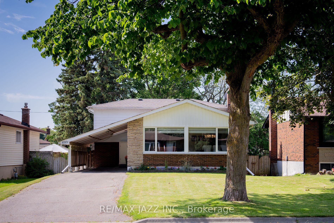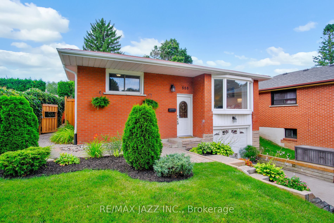152 Athabasca St
$699,900/ For Sale
Details | 152 Athabasca St
Gorgeous, Spacious And Well Appointed 2 Bedroom 2 Bathroom Detached With Oversized Premium Lot, Nestled In The Well Established, Safe Family Pocket of The Donevan Community. Situated on Premium Quite Corner Lot With 56.98 Ft Frontage And 124.04 ft Depth, Extremely Well Appointed And Clean With Transitionally Inspired Finishes, Country Chick Renovated Large Kitchen W Stuatario Custom Counters And Custom Backsplash. **Wall Can Be Built To Divide 3rd Bedroom at Buyer Option** Custom Wide Plank Flooring At Main And Lower, Upgraded Trim and Doors, New Oversized Sun-Filled Bay Window, Functional Layout With Living/Dining Room Combo And Pot Lights Galore. Large Primary Bed With 4 Piece Bath On Main, Large Closet & Plenty Of Natural Light. Updated Contemporary Features & Finishes Thru-out With Optimum Open Layout For Maximum Functionality. Good Sized Bedrooms W Lots Of Natural Light. Private Oversized Car-Port And Private Driveway Along With Large Fully-Fenced Private Freshly Soded Backyard, Updated Roof, Windows, Furnace And 2 Sheds Providing Tons of Handy Storage. Great Basement Setup With Spacious Recreation/Media Space, Above Grade Windows, Separate Side Entrance, Separate 2 Pc Bathroom W Adjacent Bathtub/Shower And Sink, Includes Plenty of Storage And Space. Oversized Sun-Filled Deck At Rear with Plenty of Space And Room For Entertaining. Located Close To, Very Good Schools, Transit, Multiple Amenities, Shopping Center's, And Parks. Safe, Family Neighbourhood. Large lot with premium Frontage And Depth! Seller to install a 3 Ton AC, and vertical siding at front facade, before closing.
*Open House Sat And Sun July 27/28 from 2-4PM*.
Room Details:
| Room | Level | Length (m) | Width (m) | |||
|---|---|---|---|---|---|---|
| Kitchen | Main | 2.77 | 5.24 | Custom Backsplash | Renovated | Pot Lights |
| Living | Main | 3.93 | 5.21 | Bay Window | Combined W/Dining | Pot Lights |
| Dining | Main | 3.93 | 5.21 | Pot Lights | Combined W/Living | |
| Prim Bdrm | Main | 6.76 | 2.86 | W/O To Yard | Window | Closet |
| Br | Main | 2.83 | 3.00 | Large Window | ||
| Rec | Lower | 6.63 | 9.44 | Window | Open Concept | |
| Study | Lower | 6.63 | 9.44 | Combined W/Rec | ||
| Br | Lower | 3.07 | 3.23 |
