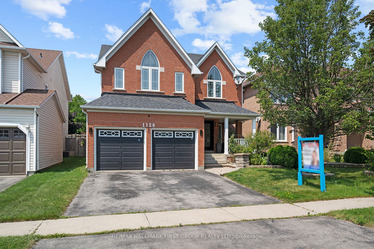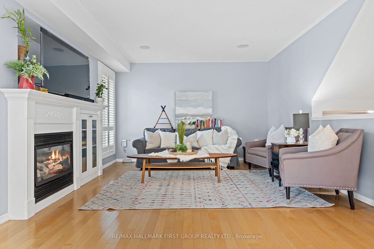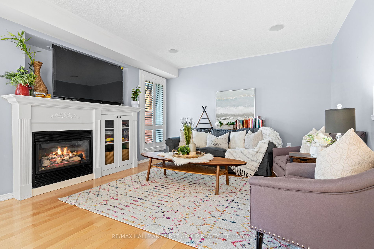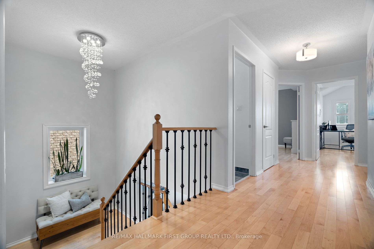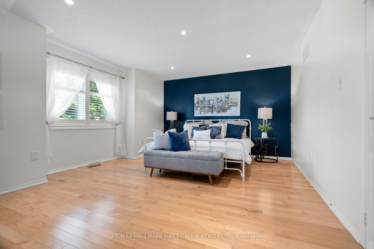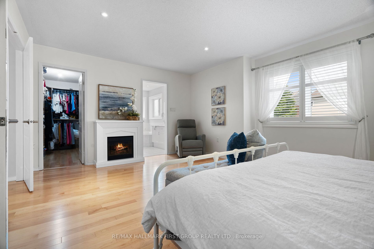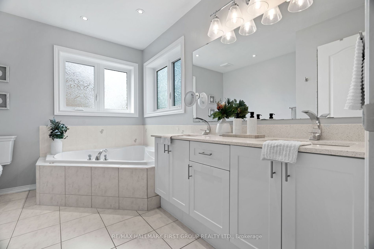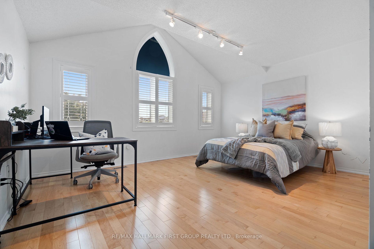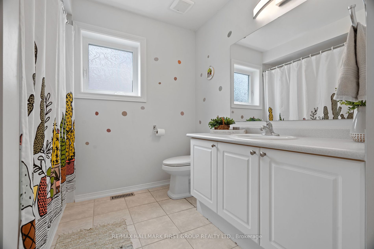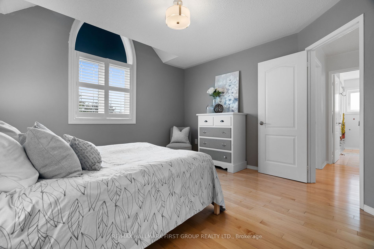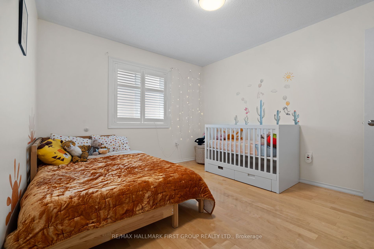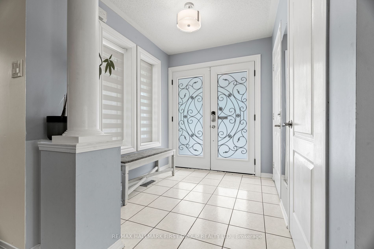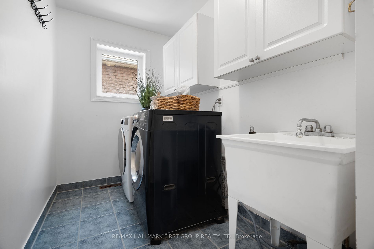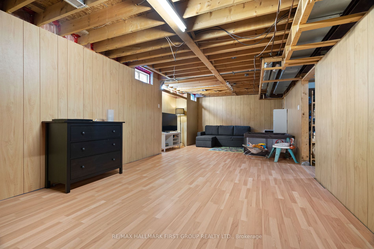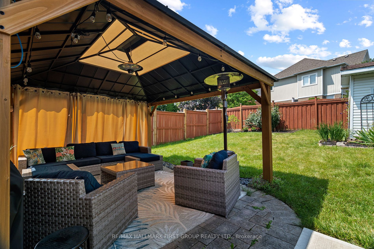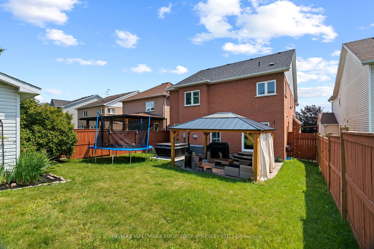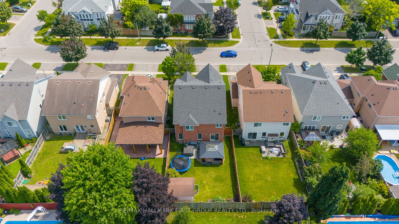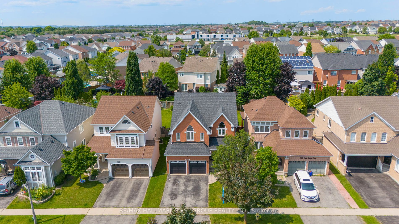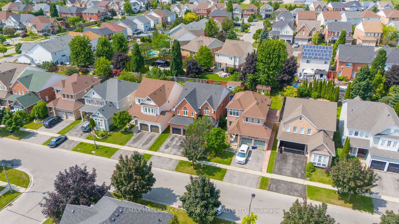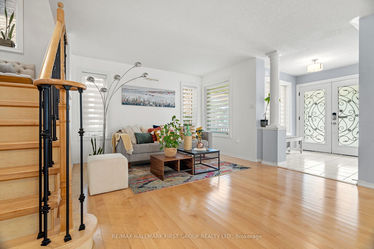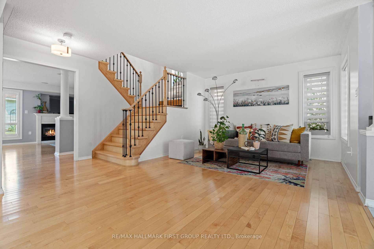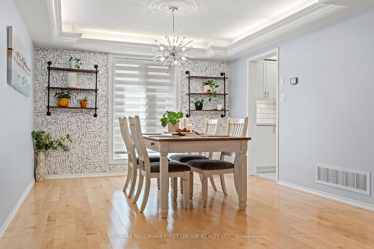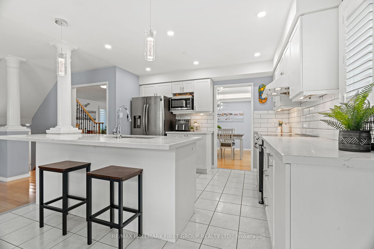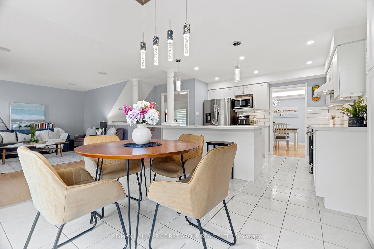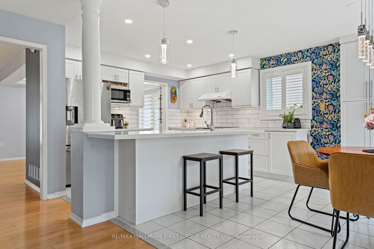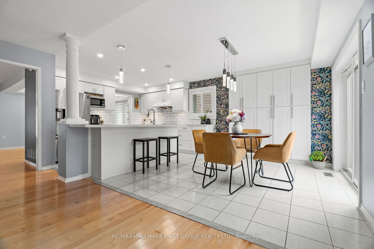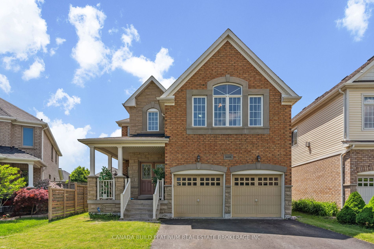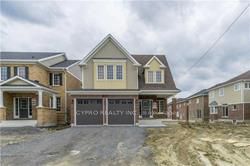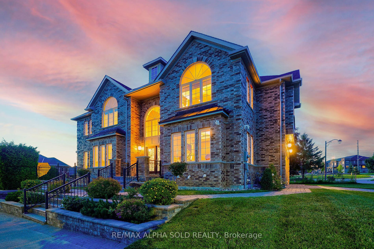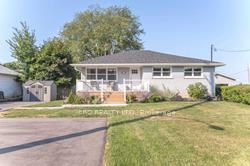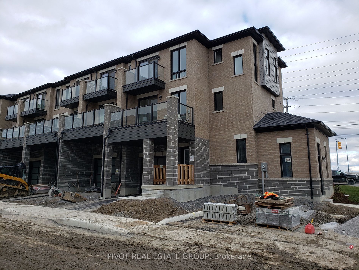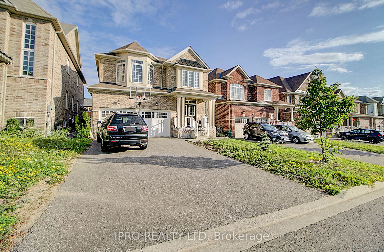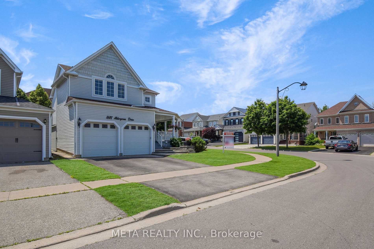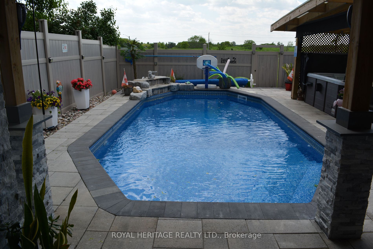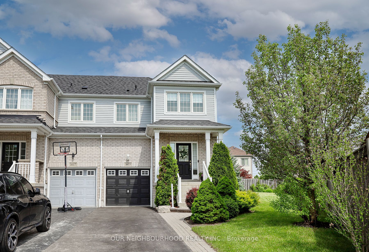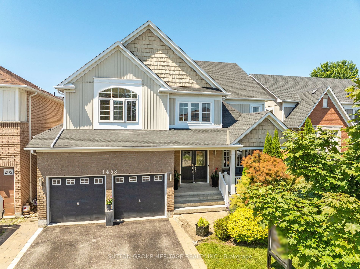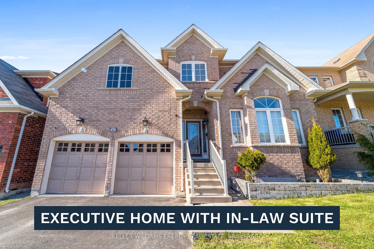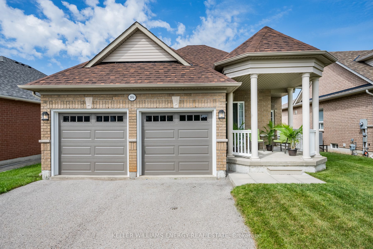1128 Park Ridge Dr
$924,900/ For Sale
Details | 1128 Park Ridge Dr
Discover this meticulously maintained home in the heart of the Taunton community. Featuring 4 generously sized bedrooms and 4 bathrooms, including a 5-piece primary ensuite with a spacious walk-in closet, this residence exudes luxury. The main floor offers a seamless open-concept design with hardwood floors throughout, combining the living and dining areasideal for entertaining guests.The kitchen is a standout, equipped with extensive counter space, an island topped with quartz countertops, stainless steel appliances, pot lights, and a separate breakfast nook perfect for large families. The adjoining family room, centered around a gas fireplace and flooded with natural light, provides a cozy gathering space.Enjoy the serene backyard, complete with a hot tub and gazebo, making it a perfect retreat. This home is ready to welcome a new family to create cherished memories.
This home is nestled in a vibrant community featuring excellent schools, parks, and conveniences. It offers the perfect combination of comfort, convenience, and charm.
Room Details:
| Room | Level | Length (m) | Width (m) | |||
|---|---|---|---|---|---|---|
| Living | Main | 3.04 | 3.55 | O/Looks Dining | Hardwood Floor | Large Window |
| Dining | Main | 3.93 | 3.50 | Coffered Ceiling | Hardwood Floor | Open Concept |
| Family | Main | 5.18 | 3.60 | California Shutters | Hardwood Floor | Gas Fireplace |
| Kitchen | Main | 3.81 | 2.94 | Quartz Counter | Ceramic Floor | Pot Lights |
| Breakfast | Main | 3.30 | 3.63 | W/O To Patio | O/Looks Family | Ceramic Floor |
| Prim Bdrm | 2nd | 5.56 | 4.21 | W/I Closet | Hardwood Floor | 5 Pc Ensuite |
| 2nd Br | 2nd | 3.81 | 2.94 | Large Closet | Hardwood Floor | Closet Organizers |
| 3rd Br | 2nd | 3.73 | 3.73 | Large Closet | Hardwood Floor | Cathedral Ceiling |
| 4th Br | 2nd | 4.04 | 3.86 | Large Closet | Hardwood Floor | Cathedral Ceiling |
