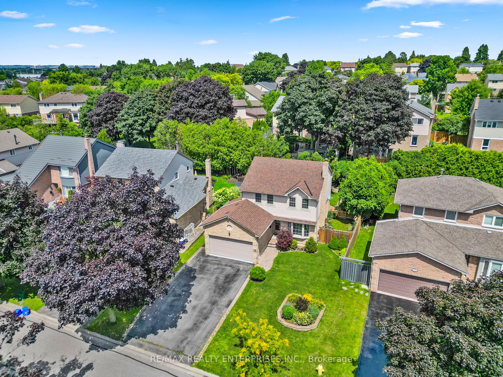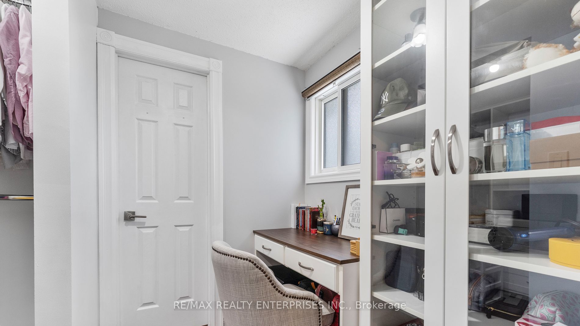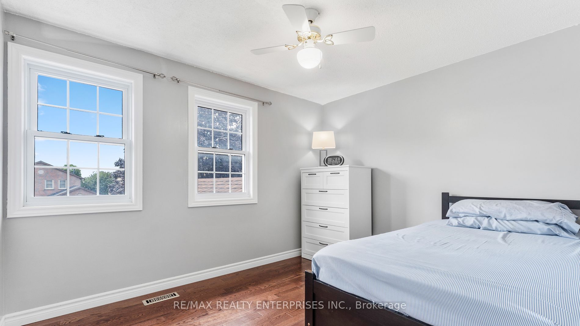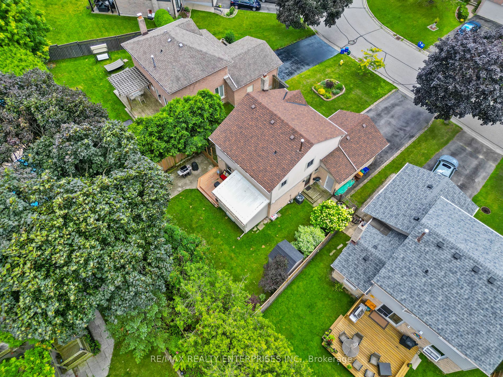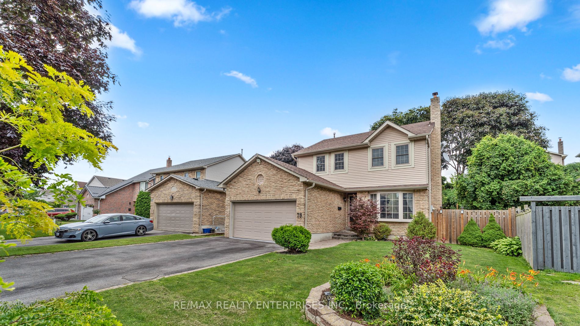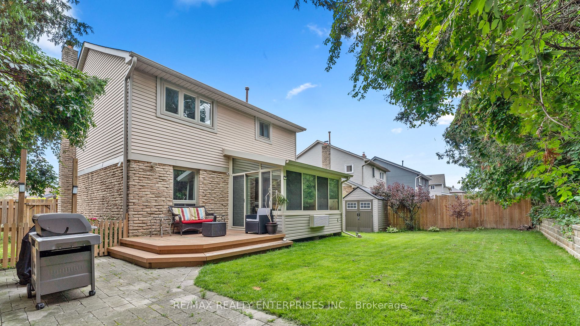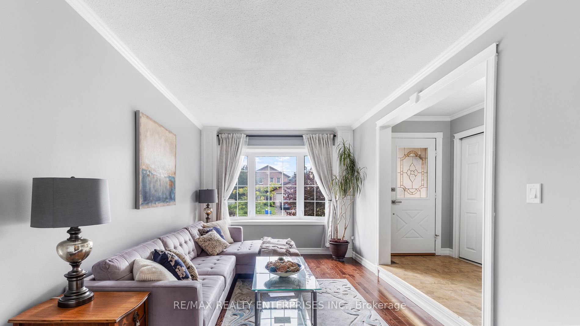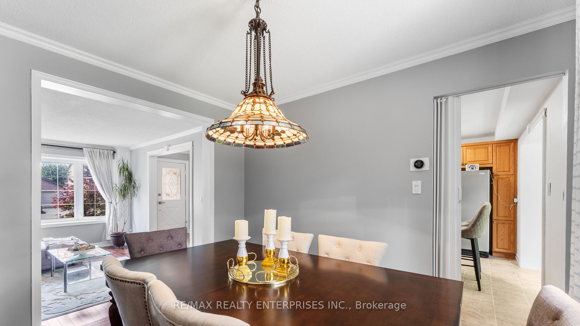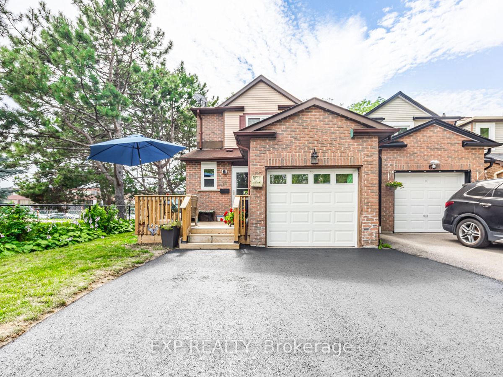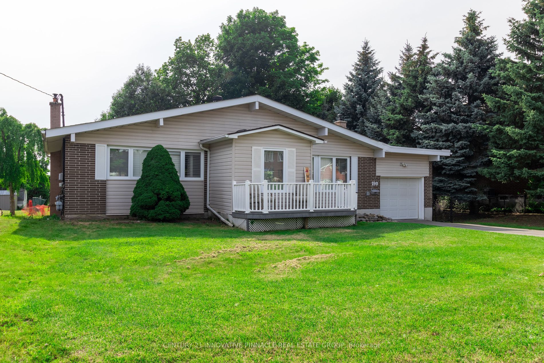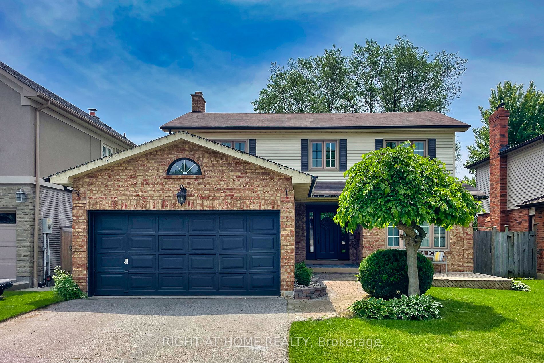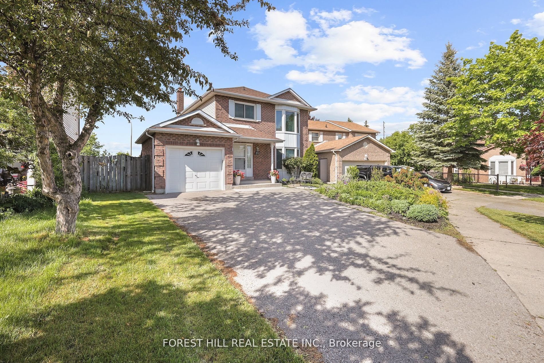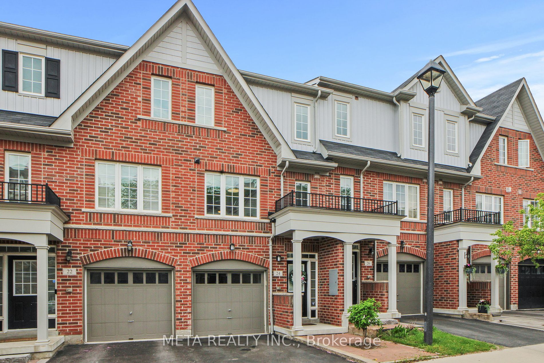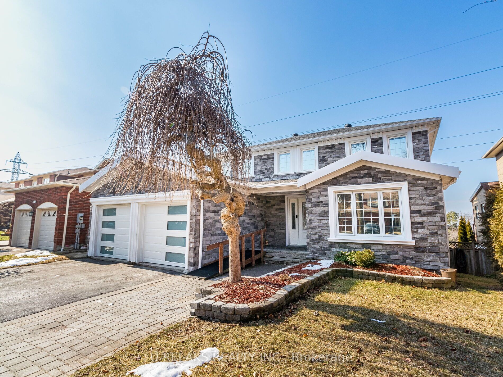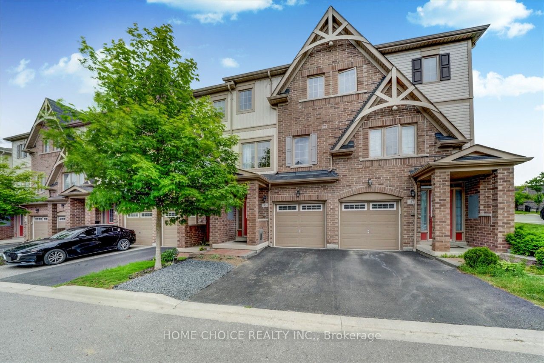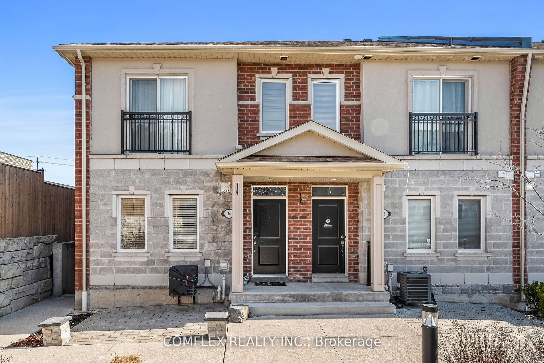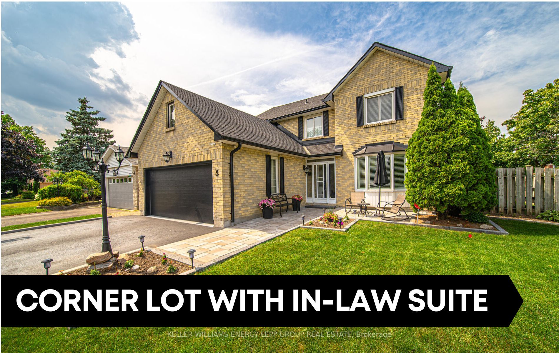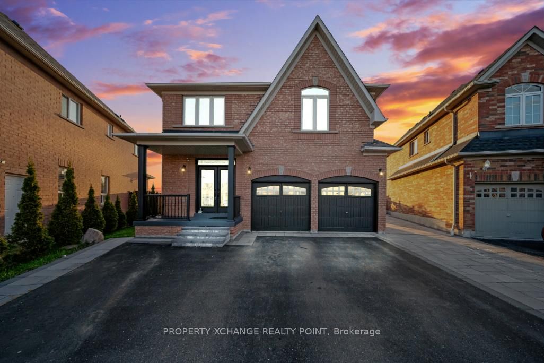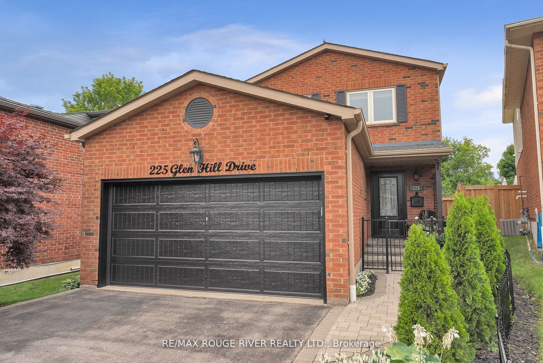78 Vanessa Pl
$799,000/ For Sale
Details | 78 Vanessa Pl
**Open House July 27th & 28th 2-4pm** Welcome to 78 Vanessa Place! Nestled In The Highly Sought-after Blue Grass Meadows Community. Imagine your Saturday morning like this: You take your freshly brewed coffee/tea from your kitchen through your sun-lit room and onto your deck in your peaceful backyard where you can decompress and enjoy the weather/family. This spacious carpet free detached 2-storey home not only offers that, but 3 bedrooms, 3 bathrooms, a convenient double car garage with no sidewalks to worry about!! This freshly painted home sits on a 48 X 100 ft lot in a mature neighbourhood. Enjoy being surrounded by schools, beautiful parks and being within a 5 minute drive to 401, movie theatre, malls, restaurants and more! If you've been searching for the perfect blend of comfort, convenience, and community, look no further. Welcome home.
Hardwood Flooring (2015), Luxury Vinyl Flooring in Bsmt (2015), Roof (2019), Upper Bathroom (2020), Garage side & back doors (2023), Offer Date July 30th at 6pm!
Room Details:
| Room | Level | Length (m) | Width (m) | |||
|---|---|---|---|---|---|---|
| Living | Main | 3.03 | 4.95 | Hardwood Floor | Bay Window | Sunken Room |
| Dining | Main | 2.93 | 3.34 | Raised Rm | Hardwood Floor | Separate Rm |
| Kitchen | Main | 4.35 | 3.36 | B/I Dishwasher | Centre Island | Combined W/Sunroom |
| Sunroom | Main | 4.05 | 2.72 | Combined W/Kitchen | W/O To Deck | Ceiling Fan |
| Prim Bdrm | 2nd | 3.95 | 5.42 | Hardwood Floor | W/I Closet | Semi Ensuite |
| 2nd Br | 2nd | 3.45 | 3.34 | Closet | Hardwood Floor | |
| 3rd Br | 2nd | 3.45 | 2.96 | Closet | Hardwood Floor | Ceiling Fan |
| Rec | Bsmt | 4.37 | 4.12 | Vinyl Floor | ||
| Rec | Bsmt | 4.92 | 3.20 | 3 Pc Bath | Vinyl Floor | |
| Furnace | Bsmt | 2.98 | 4.15 | Combined W/Laundry |
