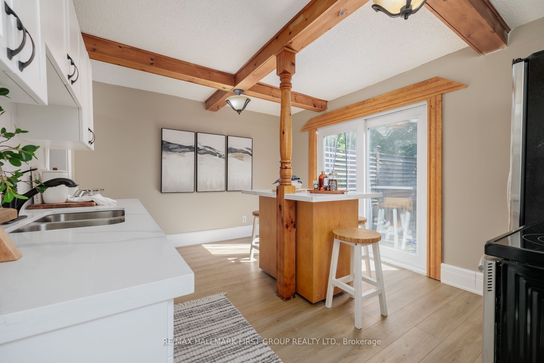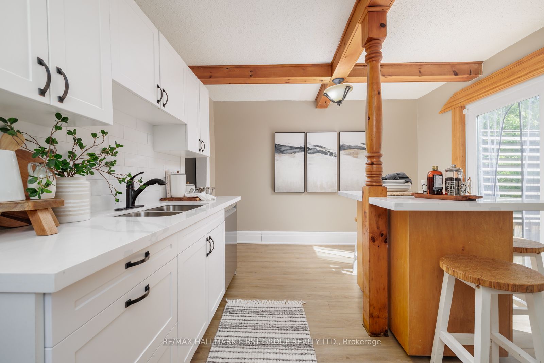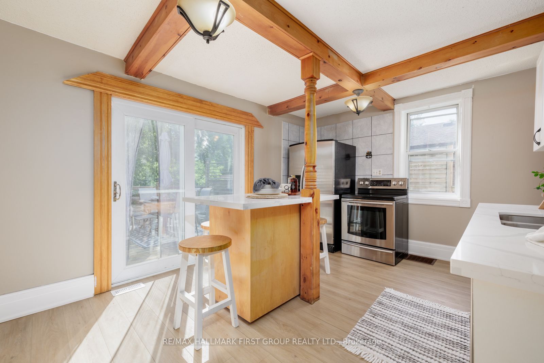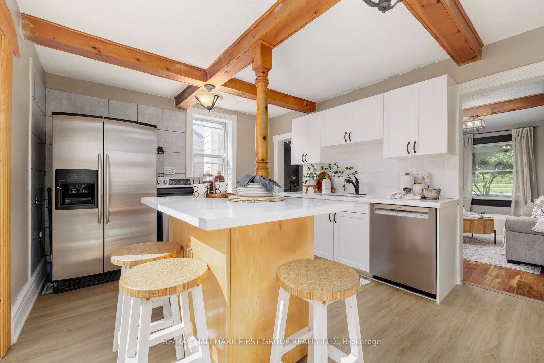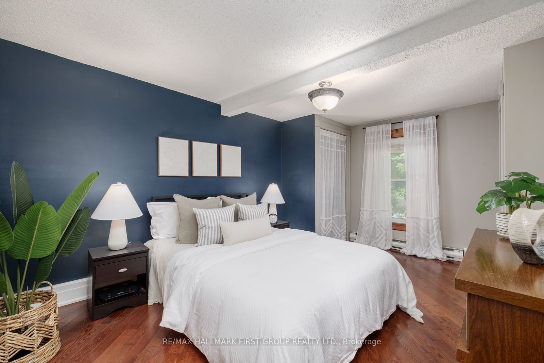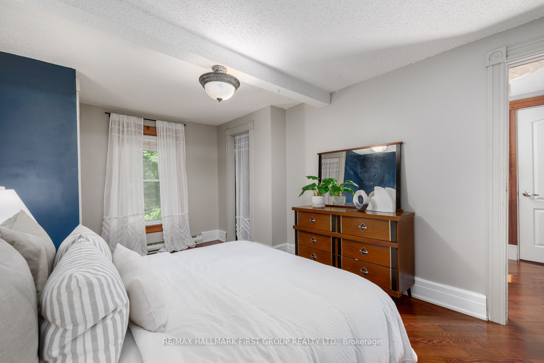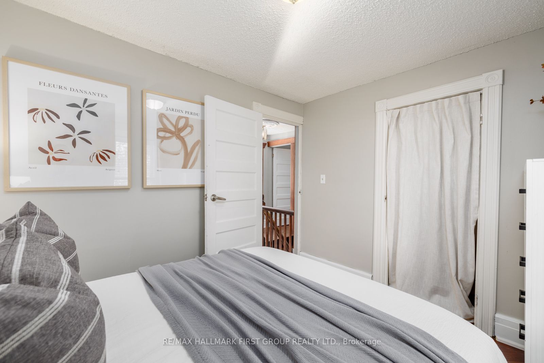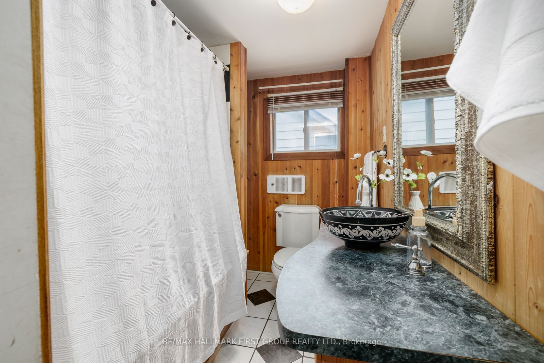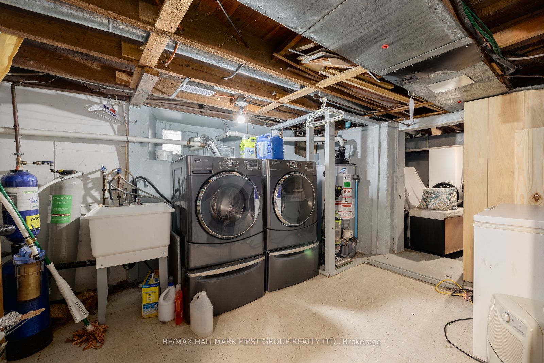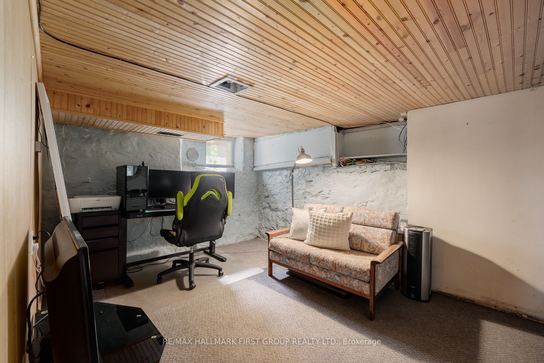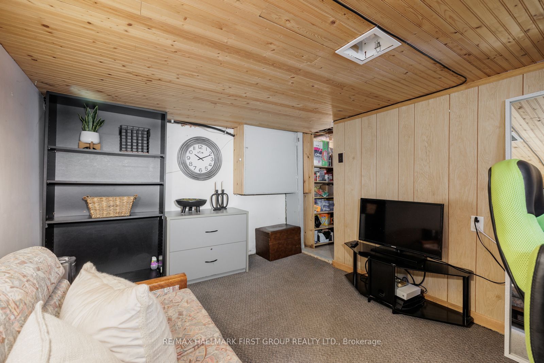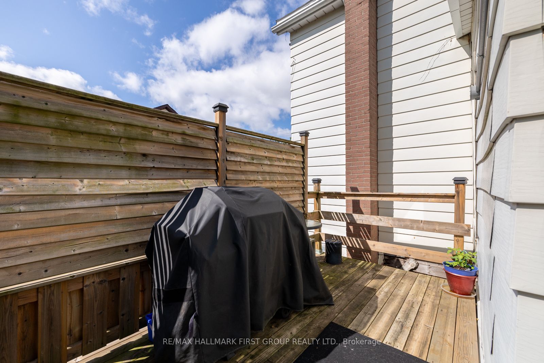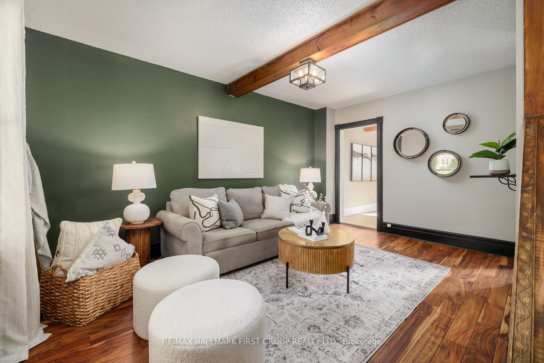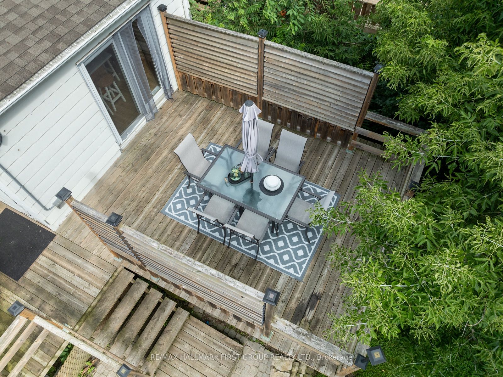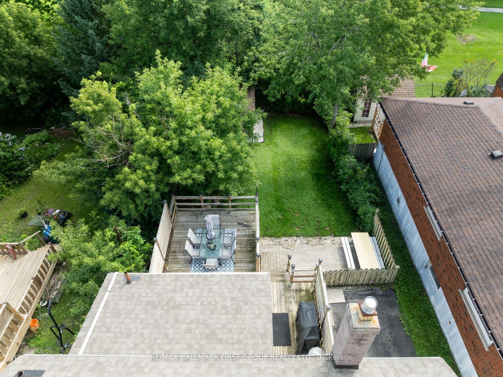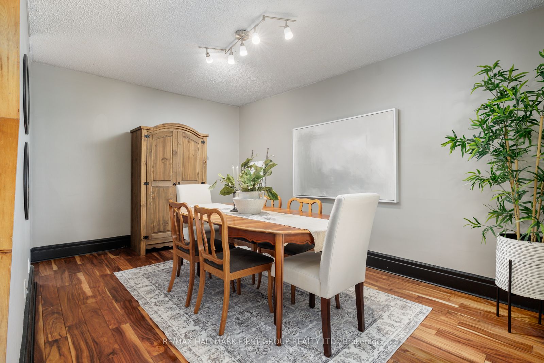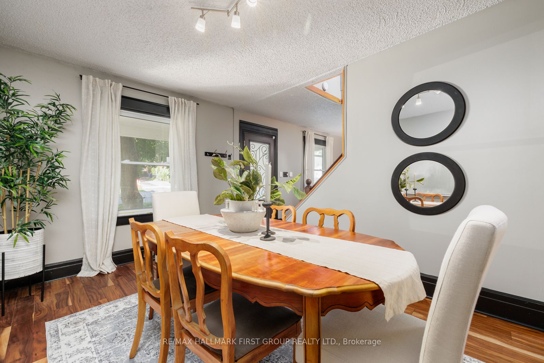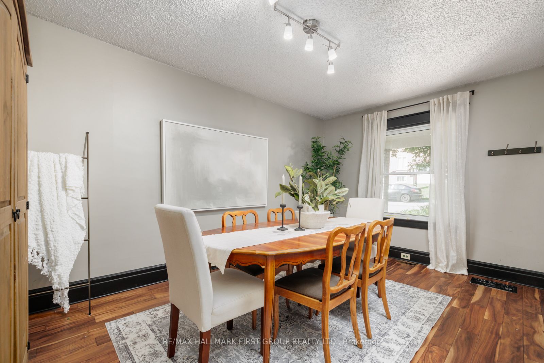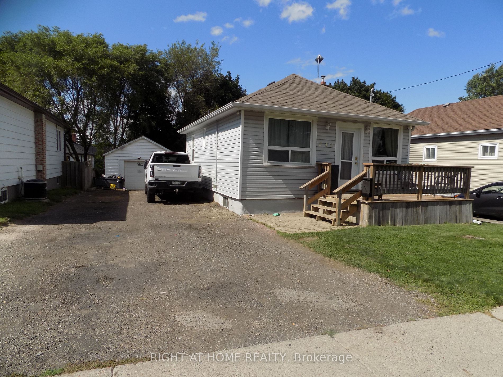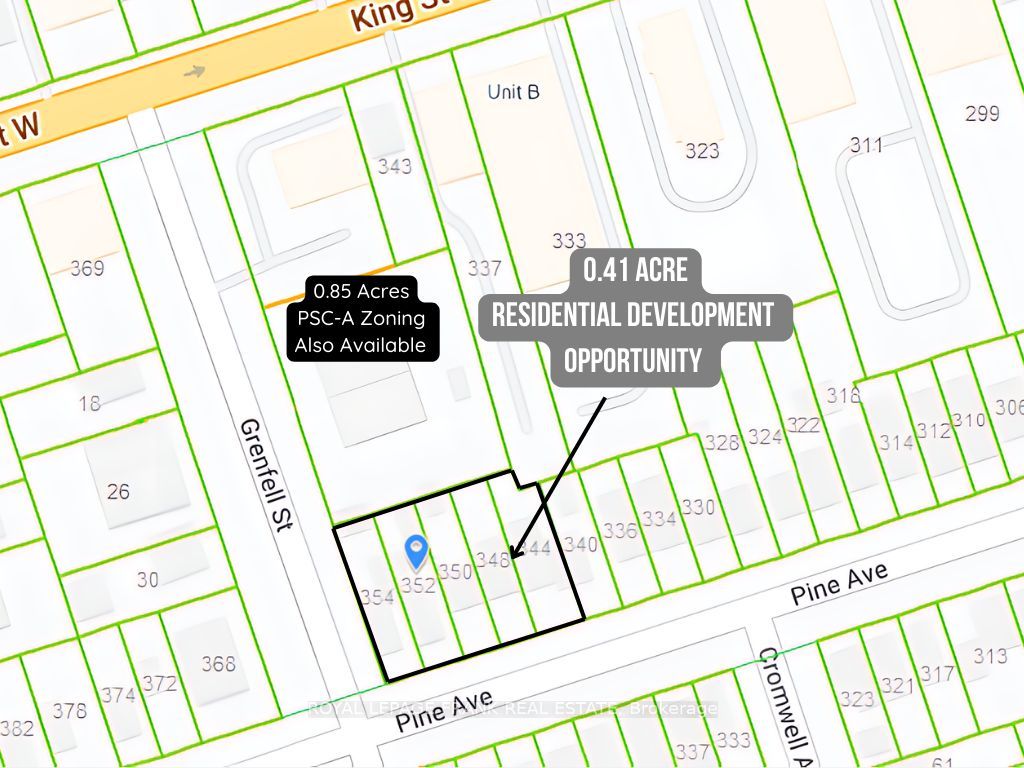171 Nassau St
$629,000/ For Sale
Details | 171 Nassau St
Welcome to 171 Nassau St nestled on a quiet street and close to amenities, the 401, and shopping, this charming two-story home is perfect for first-time home buyers. Featuring 2 bedrooms and 1 bathroom, the spacious main floor boasts a formal dining room and a kitchen with new quartz countertops and luxury vinyl plank flooring. The kitchen also offers a walkout to a large back deck, perfect for entertaining, that overlooks a private fenced yard backing onto Brick Valley Park with no neighbors behind. This turn-key home has been meticulously maintained, showcasing pride of ownership throughout. OFFERS ANYTIME
Quartz Counter tops 2024, LVP Kitchen 2024. New Electrical Panel 2020, Roof 2018, AC 2022
Room Details:
| Room | Level | Length (m) | Width (m) | |||
|---|---|---|---|---|---|---|
| Living | Main | 4.60 | 3.20 | Large Window | Hardwood Floor | |
| Dining | Main | 4.70 | 3.30 | Hardwood Floor | Formal Rm | |
| Kitchen | Main | 4.40 | 3.40 | Centre Island | W/O To Deck | Stainless Steel Appl |
| Prim Bdrm | 2nd | 4.60 | 2.40 | West View | Double Closet | |
| 2nd Br | 2nd | 4.20 | 2.60 | West View | Closet | |
| 3rd Br | Bsmt | 4.10 | 2.60 | Broadloom | Window |

