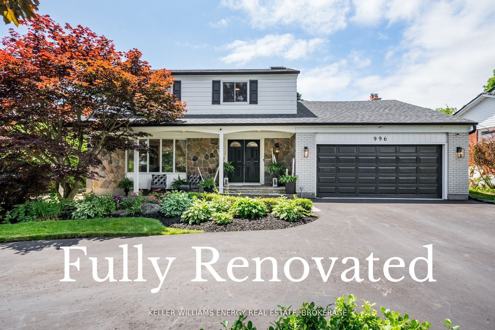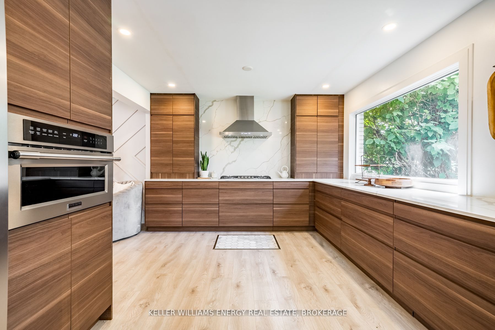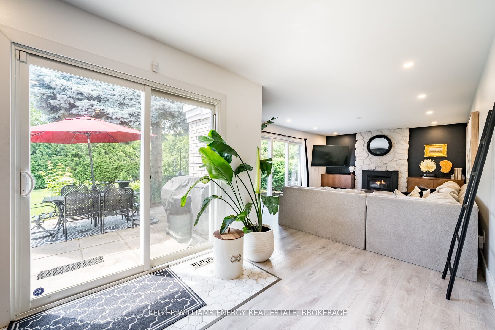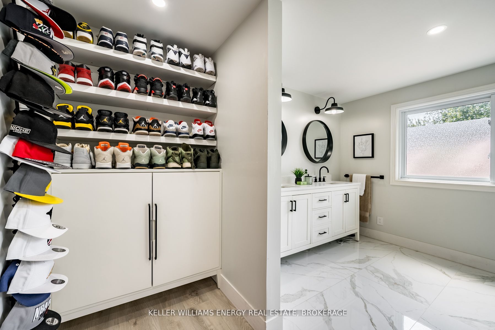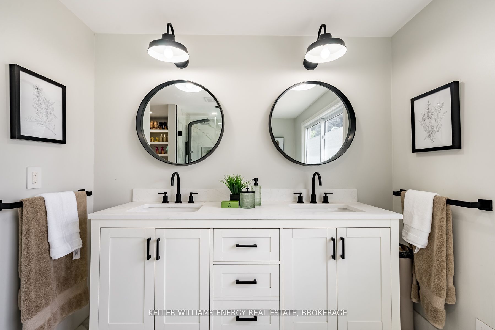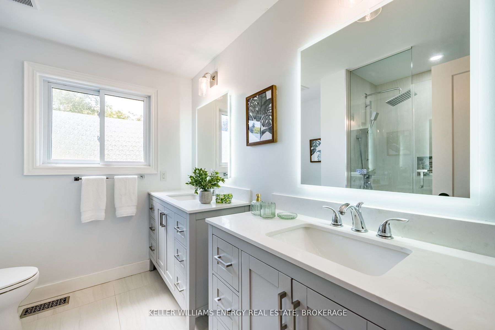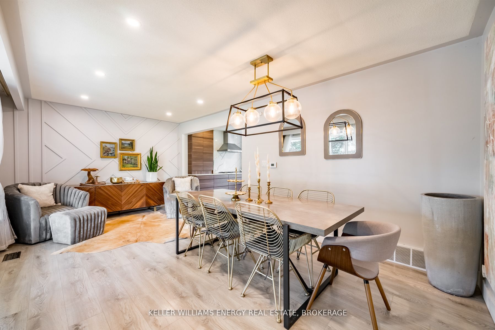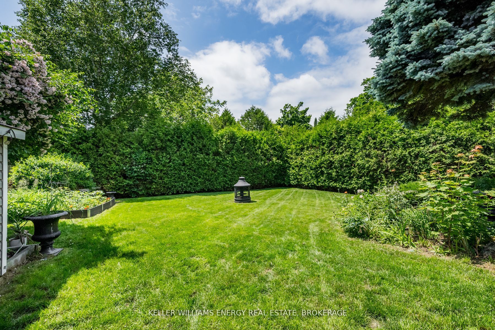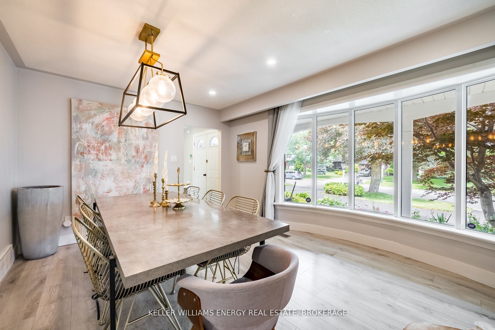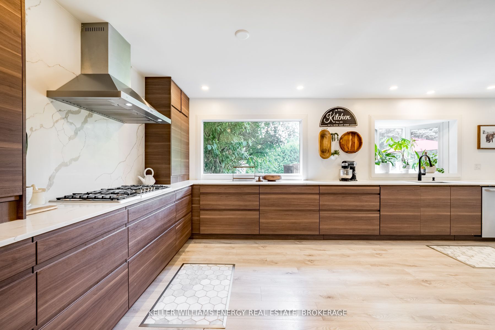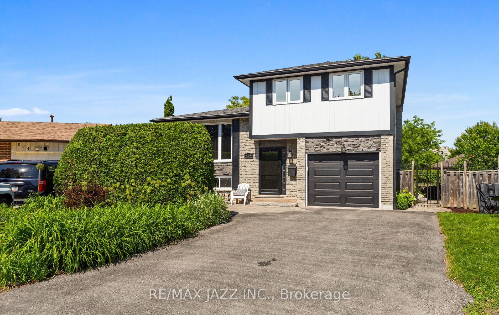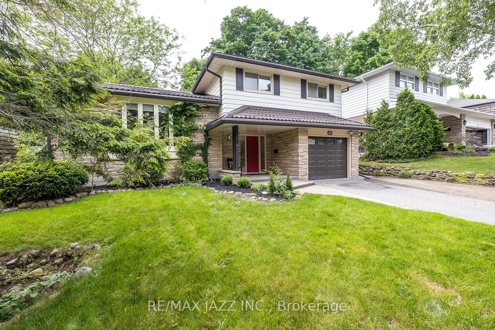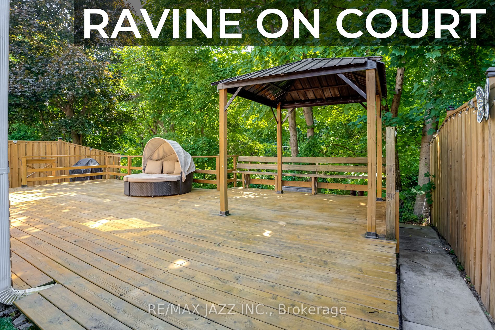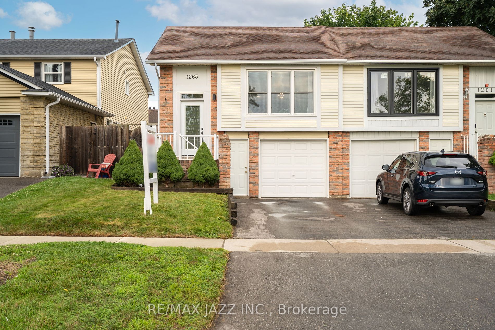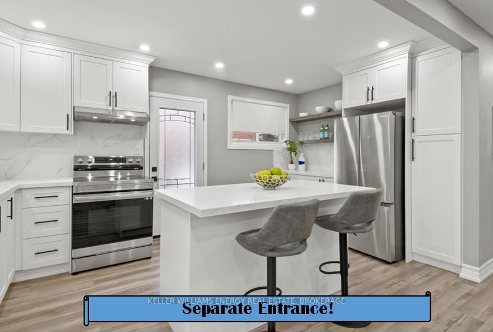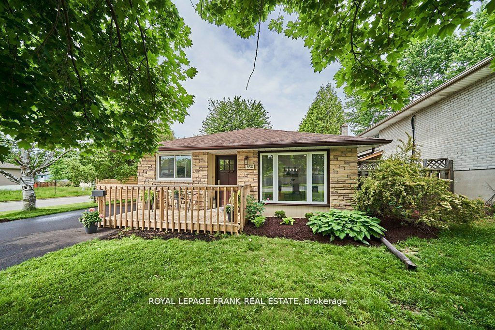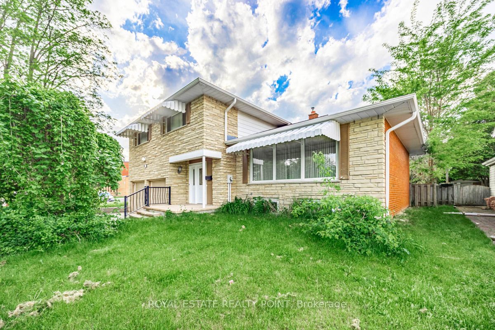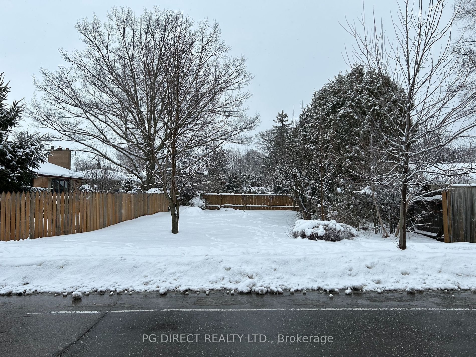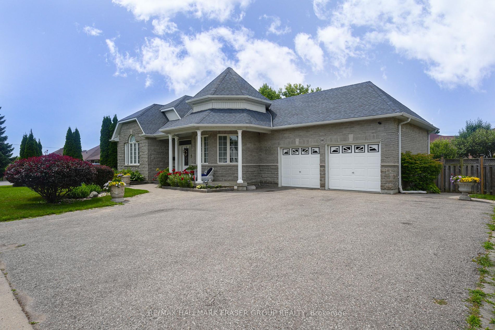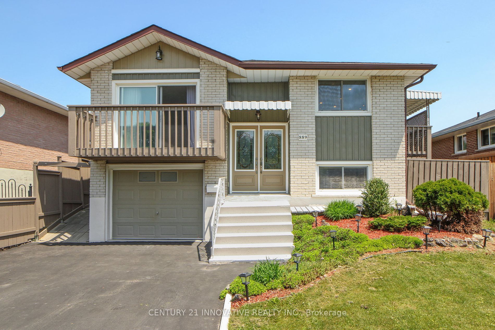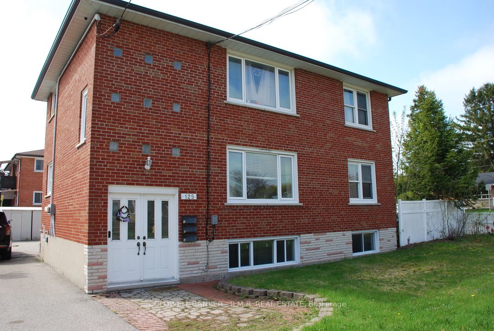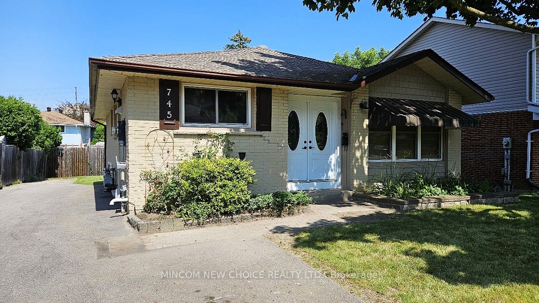996 Oshawa Blvd N
$1,129,900/ For Sale
Details | 996 Oshawa Blvd N
OFFERS ANYTIME! Welcome to this one-of-a-kind home Located In Beau Valley, One Of North Oshawa's Most Desirable Neighbourhoods! Sitting on a beautiful private lot with a large circular driveway enough space for 9 cars & Double Car garage. Home has been fully updated with modern finishes throughout - Industrial Laminate flooring throughout, New pot lights, Windows and Doors, New S/S Appliances, New Roof 2020, In-Ground Sprinkler System, State Of The Art Monitored Security System and much more! Walk into the stunning Dining area with large windows boasting tones of natural light! This flows into your large open concept Kitchen, With S/S Appliances and Corian Countertops. Walk-Out to your fully fenced in yard. Living Room comes with an additional walk-out and a gas fireplace. Upper level features the Primary Bedroom with a 4-pc ensuite & walk-in closet, Plus two additional nice sized bedrooms. Lower Level has been newly renovated in 2021 - features a renovated rec room and gym space which can be converted into a 4th bedroom or an office. This home has endless possibilities and opportunity for anyone looking to make this their dream home!
Close to Schools, Hospital, Shopping, Trails, Park, Hwy access and much more!
Room Details:
| Room | Level | Length (m) | Width (m) | |||
|---|---|---|---|---|---|---|
| Dining | Main | 5.91 | 2.99 | Laminate | Bay Window | |
| Kitchen | Main | 7.31 | 2.81 | Laminate | B/I Appliances | W/O To Yard |
| Family | Main | 6.01 | 4.07 | Laminate | Gas Fireplace | W/O To Yard |
| Prim Bdrm | 2nd | 4.32 | 3.78 | 4 Pc Ensuite | W/I Closet | Pot Lights |
| 2nd Br | 2nd | 3.79 | 3.18 | Closet | Laminate | Window |
| 3rd Br | 2nd | 3.62 | 2.68 | Closet | Laminate | Window |
| Rec | Bsmt | 9.15 | 3.37 | Wall Sconce Lighting | Laminate | Fireplace |
| 4th Br | Bsmt | 4.99 | 3.25 | Pot Lights | Laminate | |
| Laundry | Bsmt | 3.86 | 3.23 | Laundry Sink |
