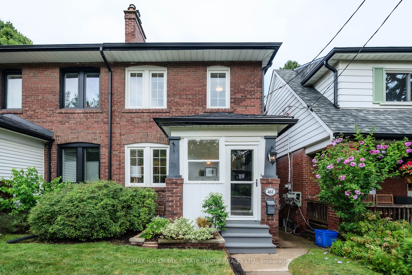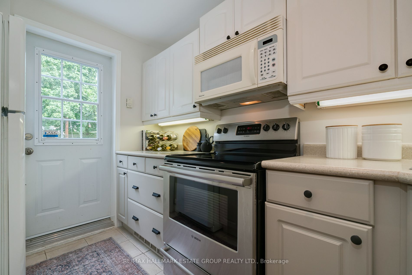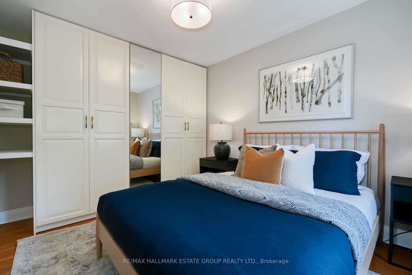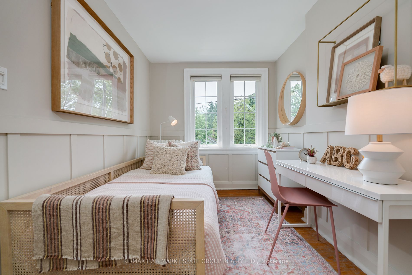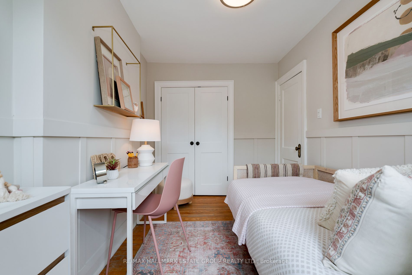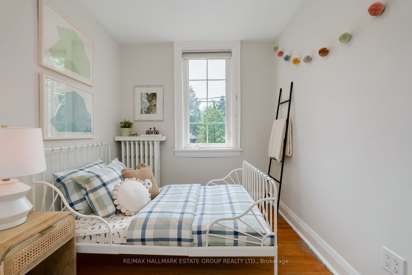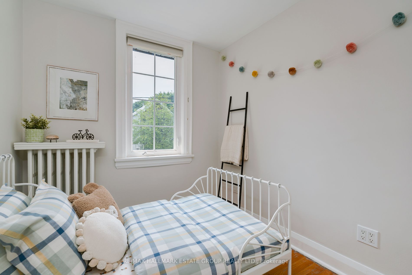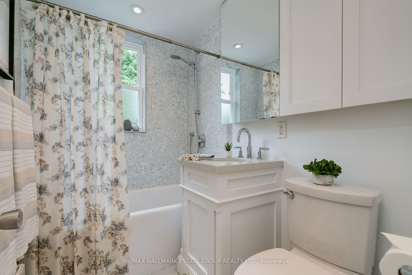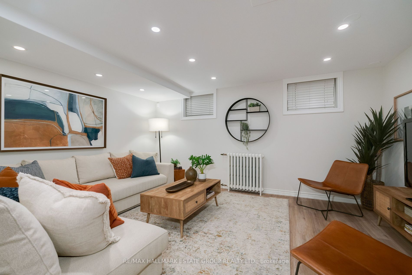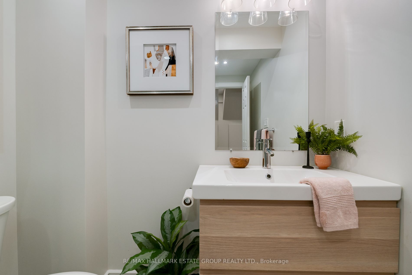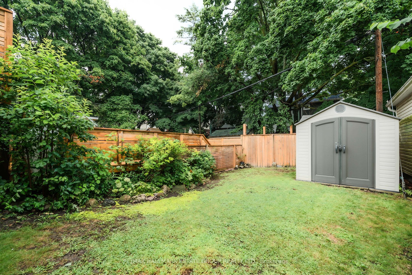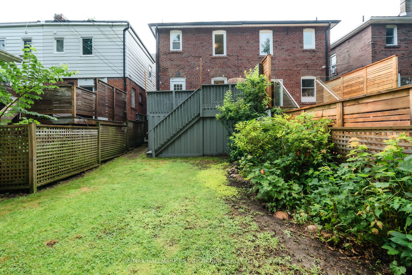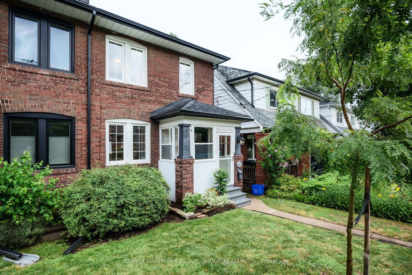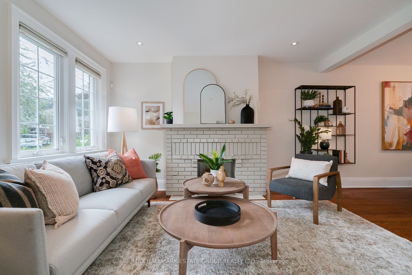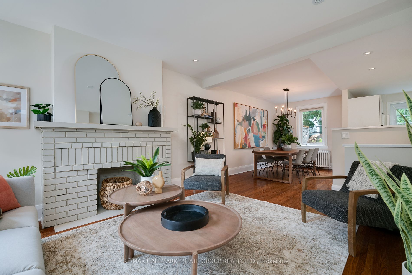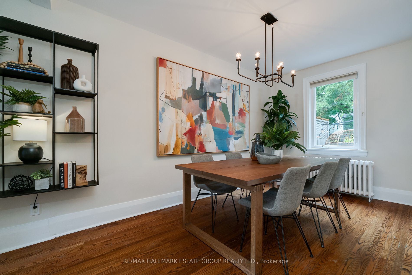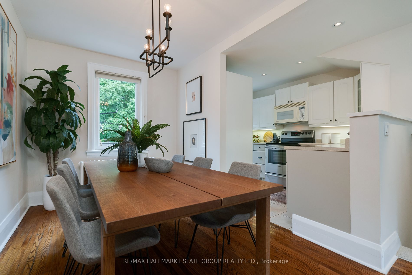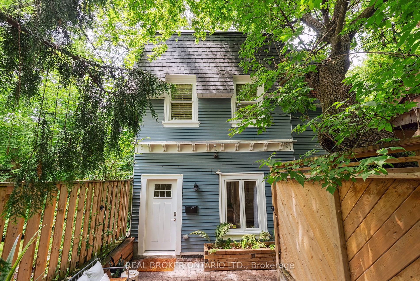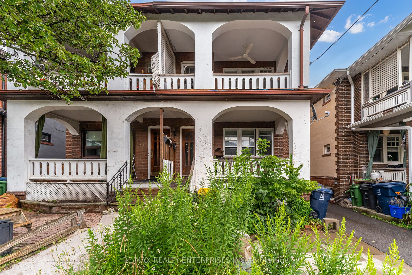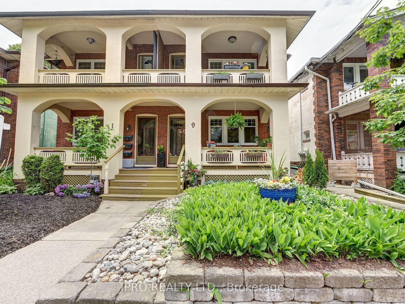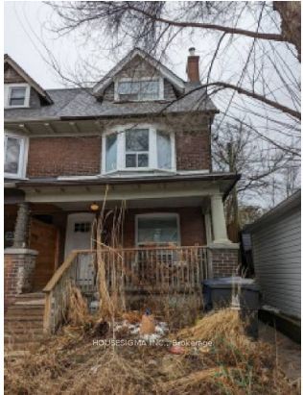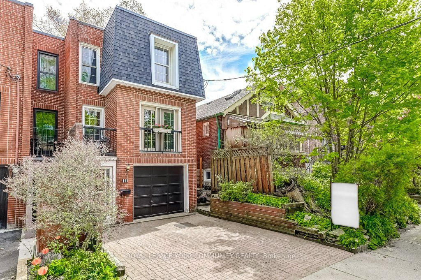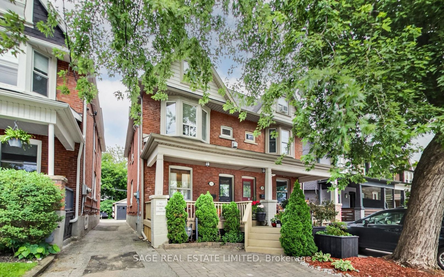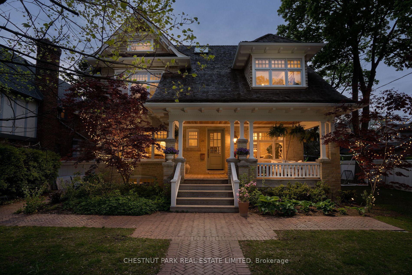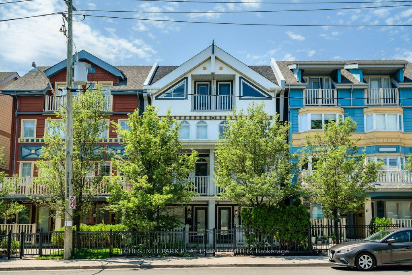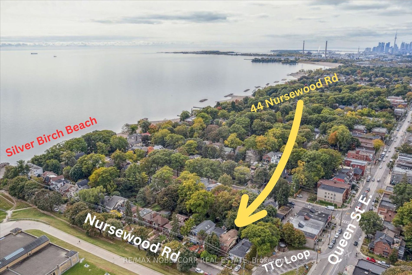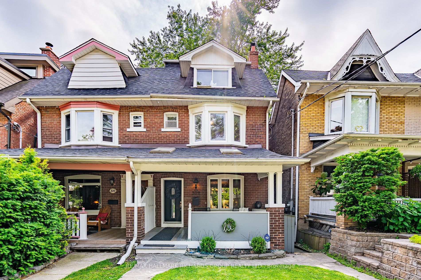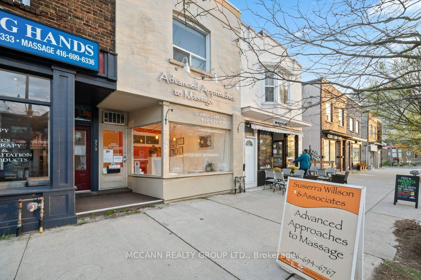461 Kingswood Rd
$999,900/ For Sale
Details | 461 Kingswood Rd
Charming upper beach 3-bedroom semi with separate entrance to a renovated 7 feet high basement in the Adam Beck school district! Bright open concept layout featuring a practical mudroom entrance, recessed lighting, hardwood floors, pantry, and walkout to a deck and fenced garden! Soundproof shared wall on the second floor. Pretty updated upper bathroom. All bedrooms include closets! Finished basement with separate entrance, recreation room, laundry room/storage, and newly renovated 3-piece bath! Conveniently located near schools, shopping, go train, subway, and the beach!
Incredible family-friendly neighbourhood! Around the corner from Adam Beck P.S. & Malvern C.I., Glen Stewart Ravine, shopping & dining on Kingston Rd, great parks & schools & TTC. A short walk to Queen St E, the beach, lake & boardwalk!
Room Details:
| Room | Level | Length (m) | Width (m) | |||
|---|---|---|---|---|---|---|
| Mudroom | Main | 1.52 | 2.46 | Large Window | Wall Sconce Lighting | Wood Floor |
| Living | Main | 3.77 | 5.20 | Pot Lights | Open Concept | Hardwood Floor |
| Dining | Main | 2.55 | 3.40 | Hardwood Floor | Open Concept | O/Looks Backyard |
| Kitchen | Main | 2.20 | 3.19 | Pot Lights | W/O To Deck | Tile Floor |
| Prim Bdrm | 2nd | 2.96 | 3.91 | Hardwood Floor | W/W Closet | O/Looks Backyard |
| 2nd Br | 2nd | 2.38 | 3.74 | Wainscoting | Double Closet | Hardwood Floor |
| 3rd Br | 2nd | 2.16 | 3.68 | Hardwood Floor | Closet | O/Looks Frontyard |
| Rec | Bsmt | 4.52 | 3.66 | Pot Lights | 3 Pc Bath | Above Grade Window |
| Laundry | Bsmt | 2.75 | 2.59 | Above Grade Window | Laundry Sink | Concrete Floor |
