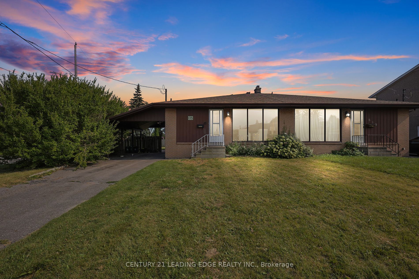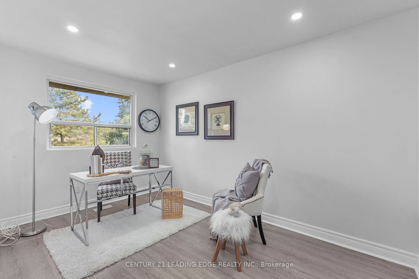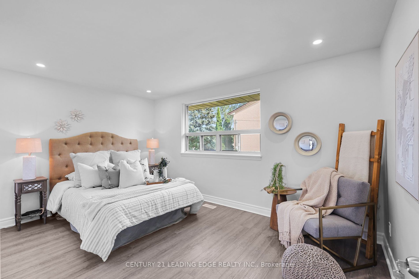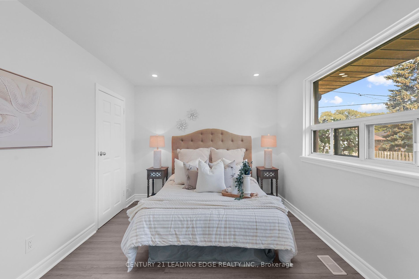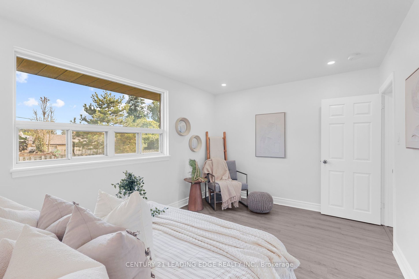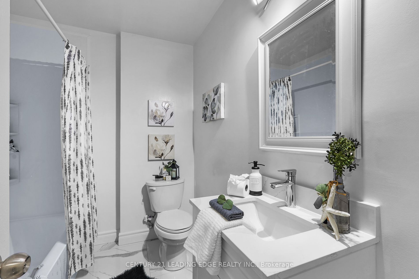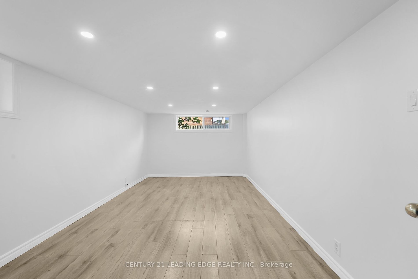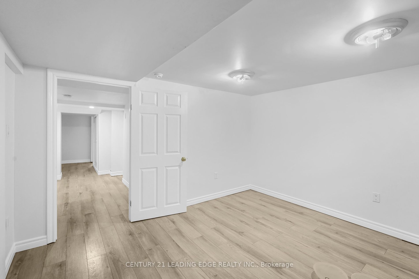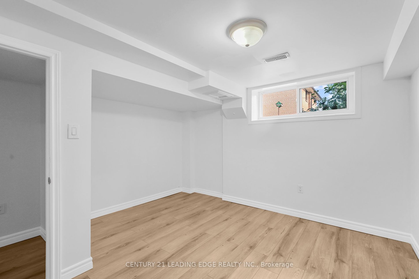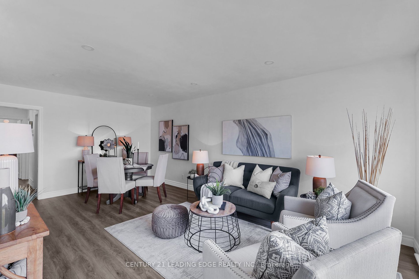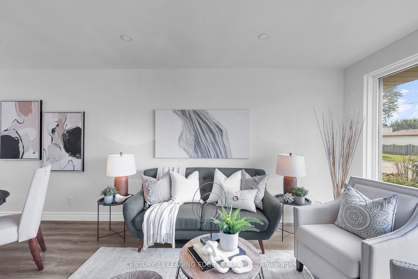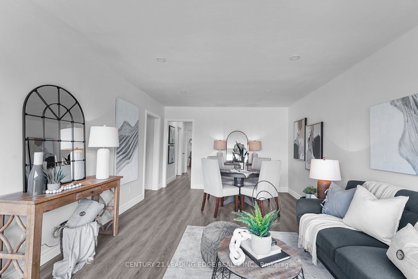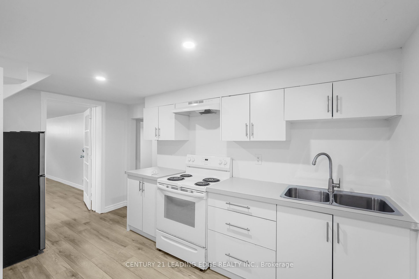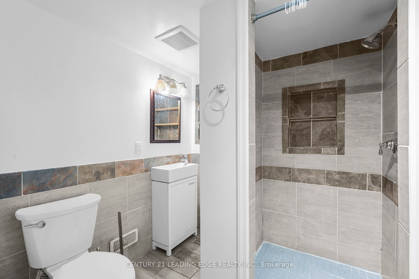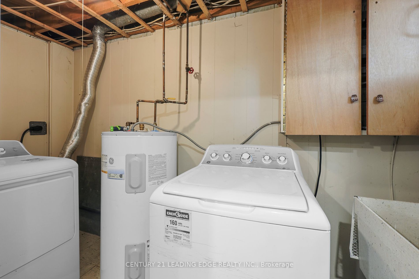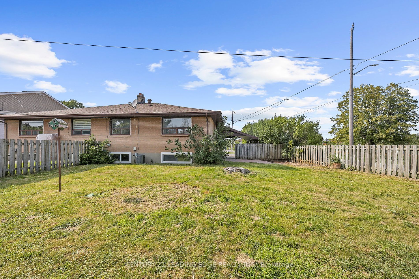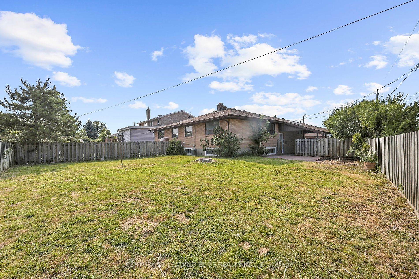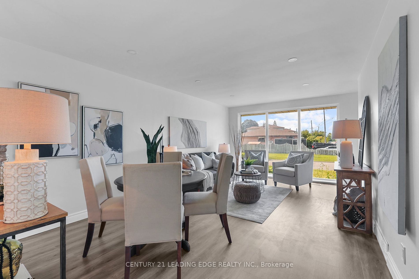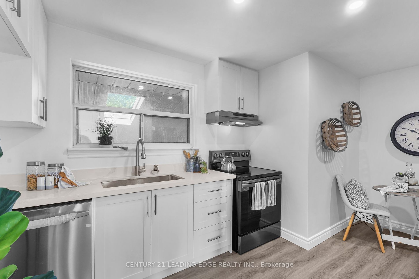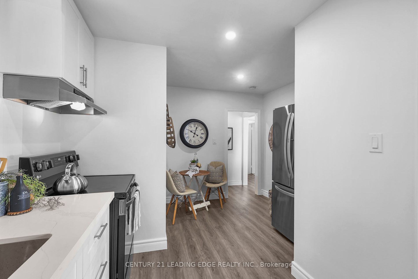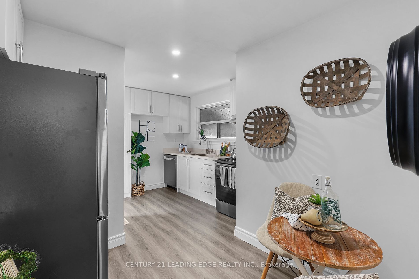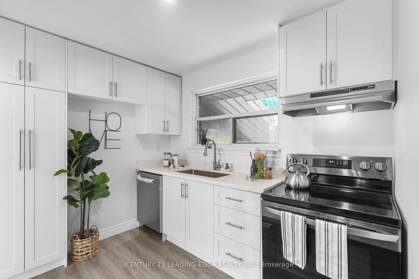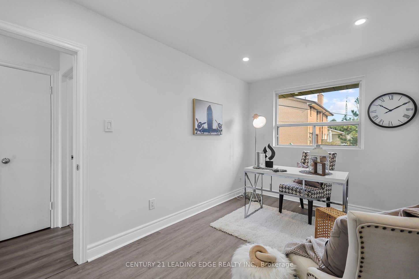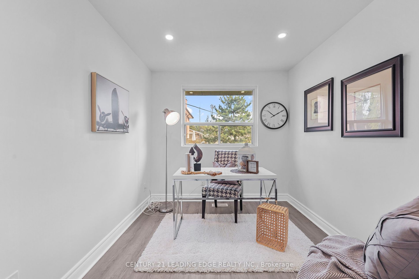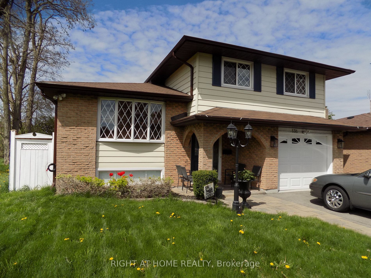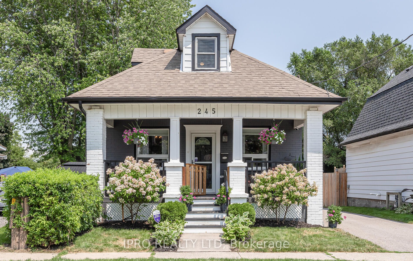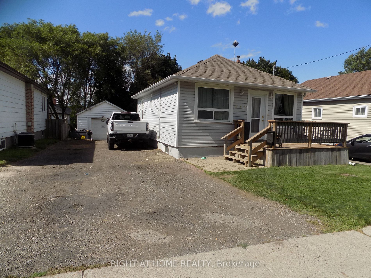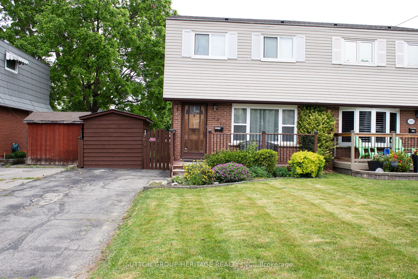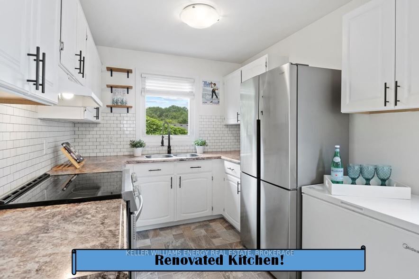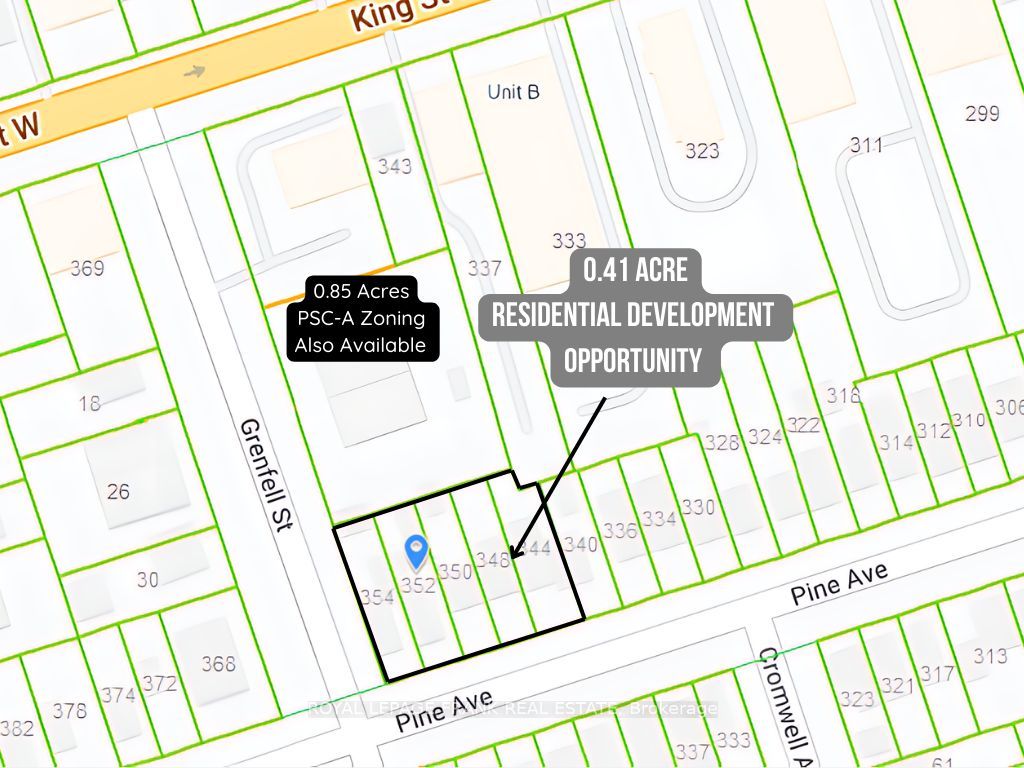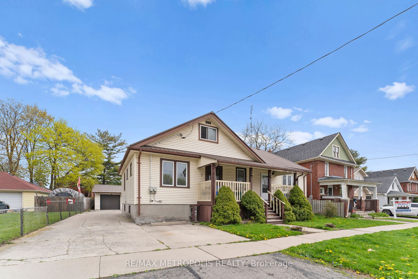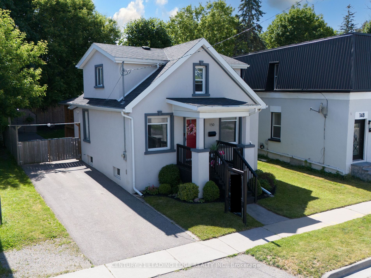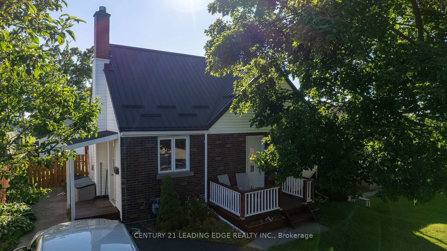615 Perry Cres
$699,999/ For Sale
Details | 615 Perry Cres
Rates just dropped and now is your perfect opportunity to enter the market! Don't Miss out on This Stunning 3+2 Semi-Detached Bungalow sitting on a Massive Premium Pie Shaped Corner Lot! Fully Renovated Top to Bottom! Main Floor features 3 Spacious Bedrooms with an Open Concept Sun-Filled Living Room! Functional Kitchen Layout with newer Stainless Steel Appliances! Oversized Primary Room overlooks Fully Fenced Backyard filled with Privacy! Huge Cashflow Potential with Separate Entrance leading to Basement Apartment with Full Kitchen! Lower Level offers 2 Additional Bedrooms, French Doors leading to Huge Rec Room, Updated 3 Pc Bathroom and Ample Storage Space! Perfect for In-Law Suite or Rental Income! Located in Prime Oshawa Location in close proximity to Oshawa Center, 401,Parks, Top Rated Schools and More! No Sidewalk on Either Side of the Property! No Rental Items! Don't Miss Out on this Turn-Key Opportunity to Own in a Great Neighborhood! Schedule a viewing today!
Location! Location! Location! Quiet Crescent in Desirable Vanier neighborhood in close proximity to Oshawa Centre, Go Transit, 401, Oshawa Center, Restaurants, Top Rated Schools, Parks and More!
Room Details:
| Room | Level | Length (m) | Width (m) | |||
|---|---|---|---|---|---|---|
| Living | Main | 6.16 | 3.63 | Pot Lights | Laminate | Combined W/Dining |
| Kitchen | Main | 4.54 | 3.15 | Laminate | Stainless Steel Appl | Quartz Counter |
| Bathroom | Main | 2.47 | 1.20 | Tile Ceiling | 4 Pc Bath | Ceiling Fan |
| Br | Main | 4.54 | 3.06 | Closet | Laminate | Pot Lights |
| 2nd Br | Main | 3.46 | 2.67 | Closet | Laminate | Pot Lights |
| 3rd Br | Main | 4.11 | 2.60 | Closet | Laminate | Pot Lights |
| Kitchen | Bsmt | 4.08 | 2.35 | Laminate | Double Sink | Pot Lights |
| Family | Bsmt | 6.37 | 3.33 | Laminate | French Doors | Pot Lights |
| Bathroom | Bsmt | 2.01 | 2.00 | Laminate | 3 Pc Bath | Updated |
| 4th Br | Bsmt | 3.59 | 3.39 | Laminate | Window | |
| 5th Br | Bsmt | 3.69 | 3.47 | Laminate |
