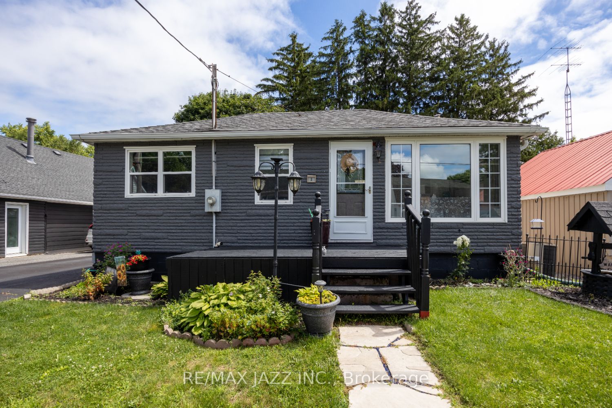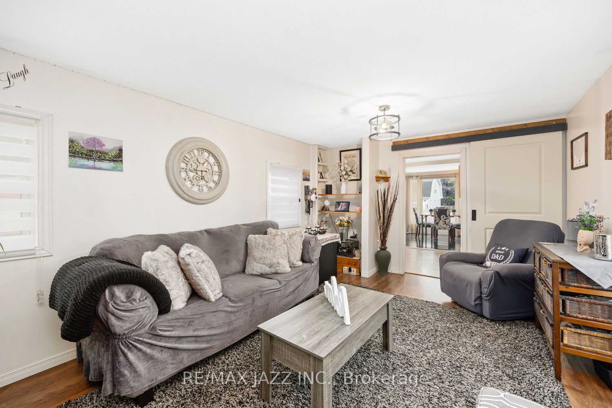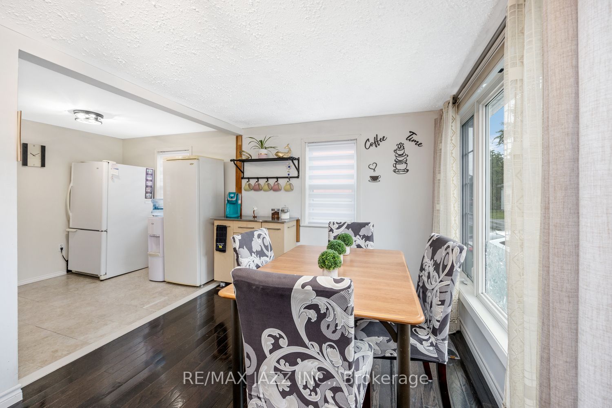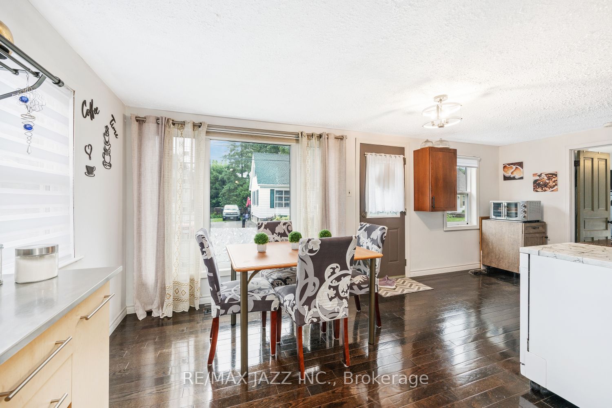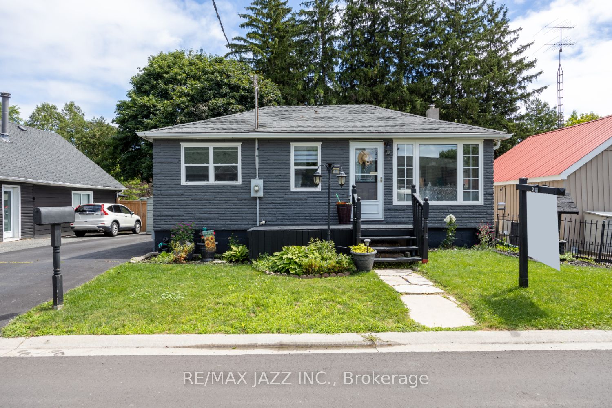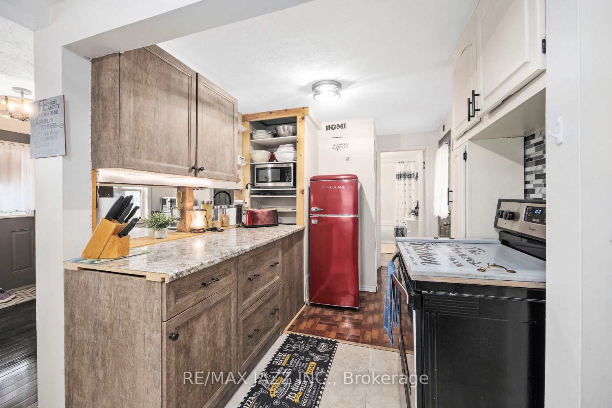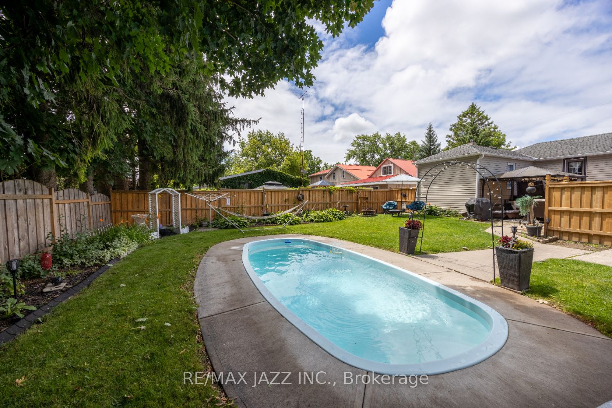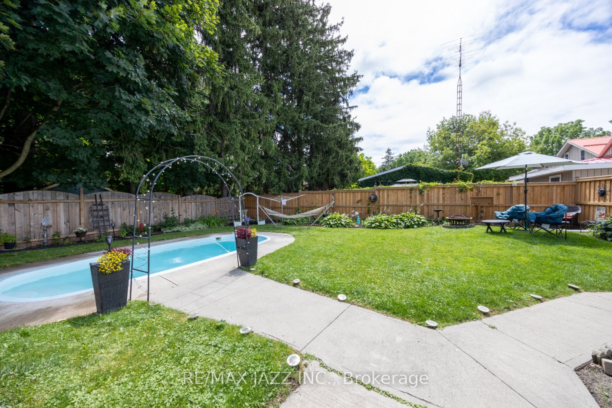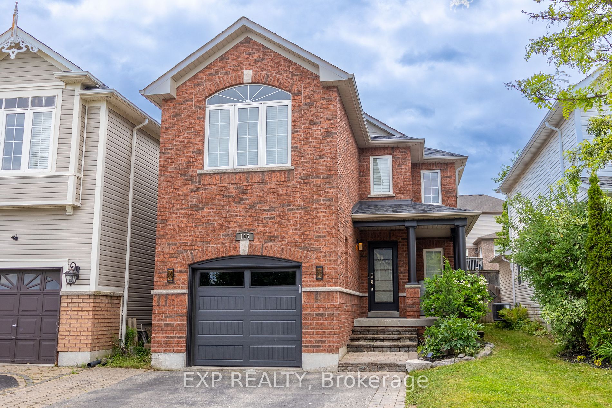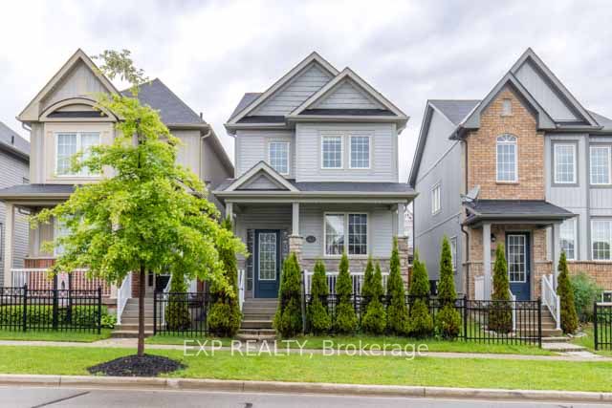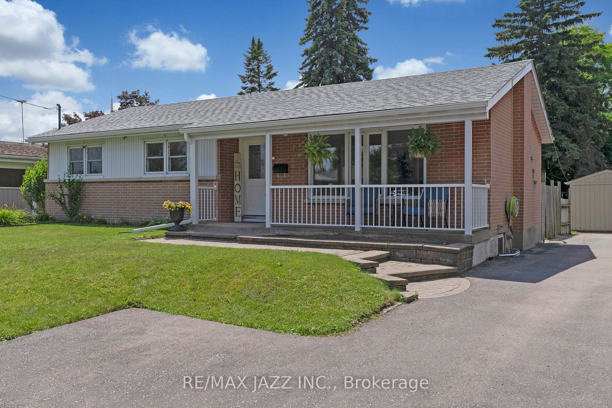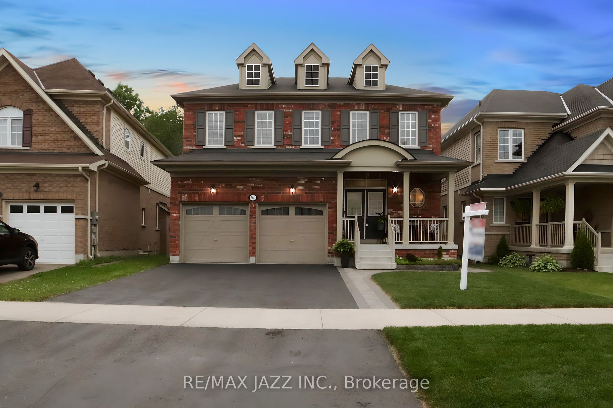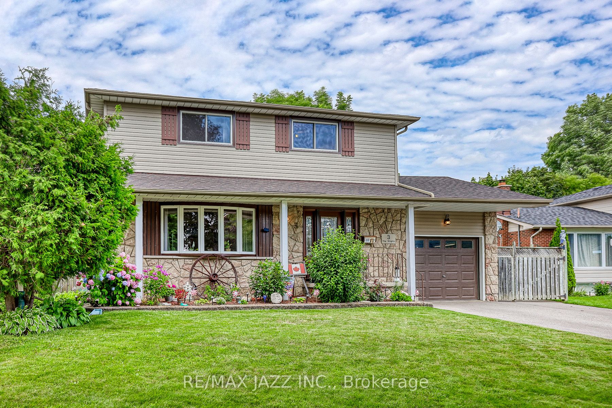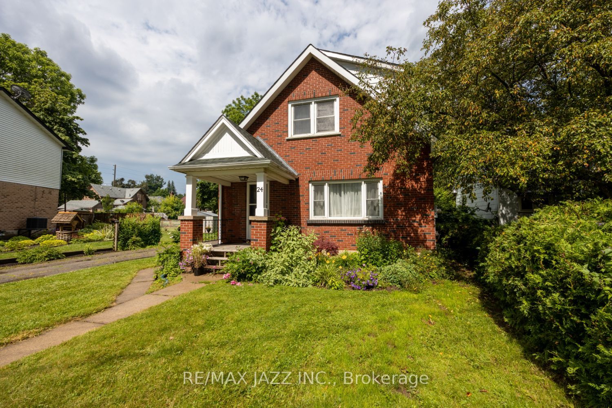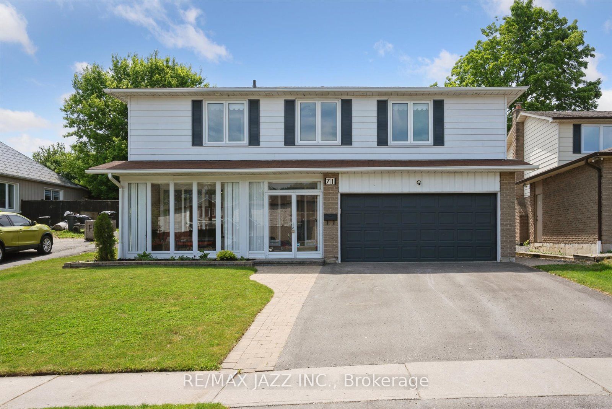3 Lambs Lane
$659,000/ For Sale
Details | 3 Lambs Lane
Welcome to your new spacious haven at 3 Lambs Lane, Bowmanville!! This charming property boasts a generous Eat-In Kitchen, perfect for whipping up culinary delights, while the spacious living room provides ample space for relaxation and entertaining. Enjoy the convenience of a primary bedroom plus an additional room (can be converted back to previous 3 bedroom layout if needed) on the main floor, along with a versatile basement space that can serve as a rec room or second bedroom. Step outside to your own private oasis, featuring a delightful back deck overlooking a beautiful, expansive backyard complete with an inground fiberglass pool for endless summer fun. The fenced yard offers privacy and security, complemented by a convenient shed for storage. With a large driveway accommodating three cars, parking is a breeze. Located walking distance to downtown historical Bowmanville, residents can enjoy the charm of the area with easy access to the 401, amenities, and walking distance to a variety of local attractions.
Including for your enjoyment a Fiberglass inground pool with related equipment. Spacious back deck and patio area with gazebo for relaxing with friends and family.
Room Details:
| Room | Level | Length (m) | Width (m) | |||
|---|---|---|---|---|---|---|
| Kitchen | Main | 4.87 | 5.94 | Hardwood Floor | Eat-In Kitchen | |
| Living | Main | 5.94 | 3.38 | Laminate | ||
| Prim Bdrm | Main | 2.47 | 3.41 | Laminate | ||
| 2nd Br | Lower | 5.24 | 3.16 |
