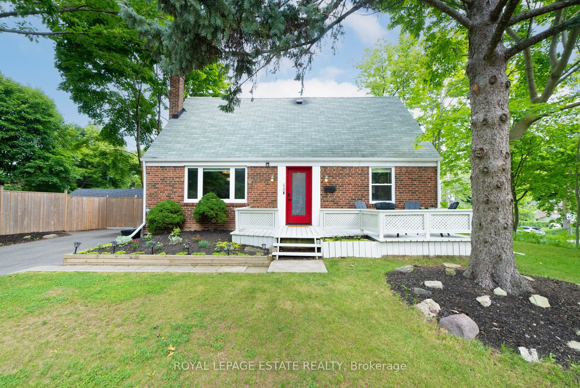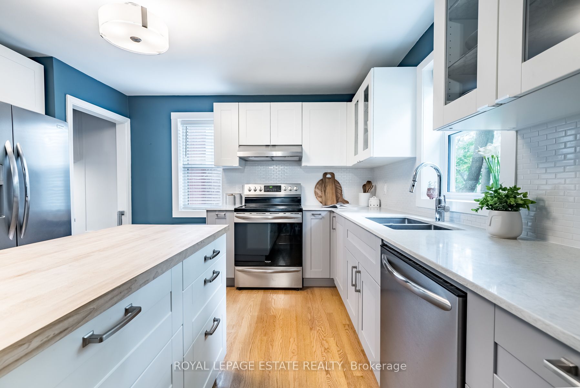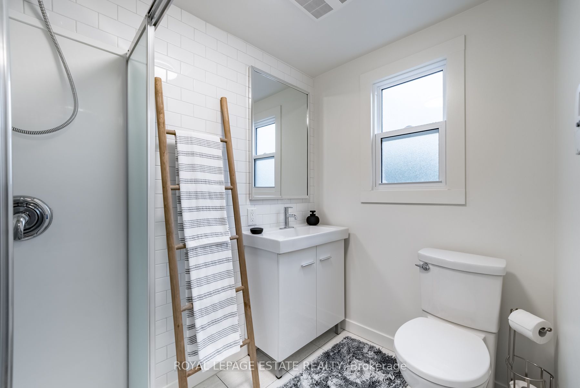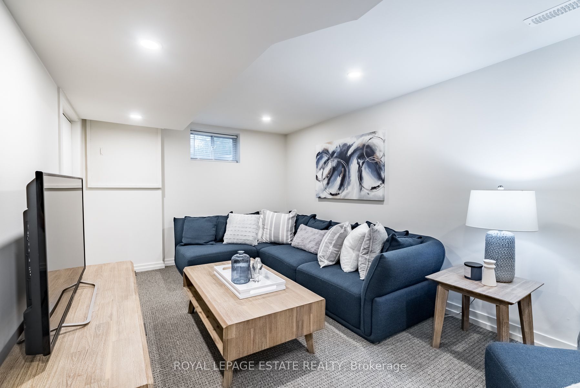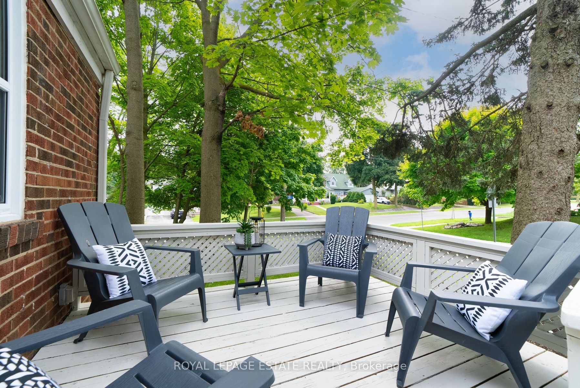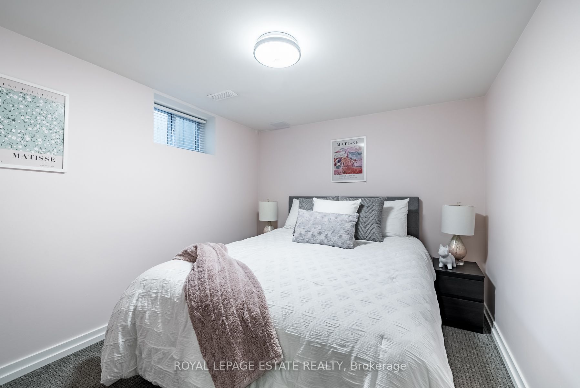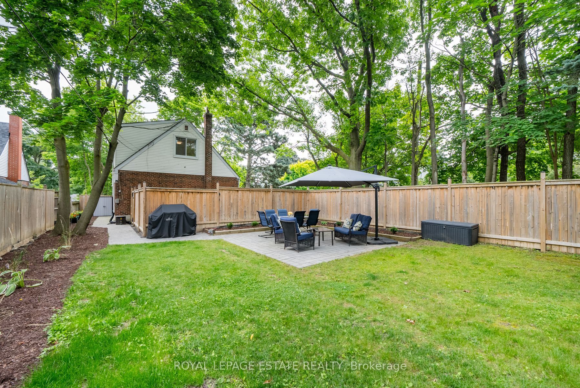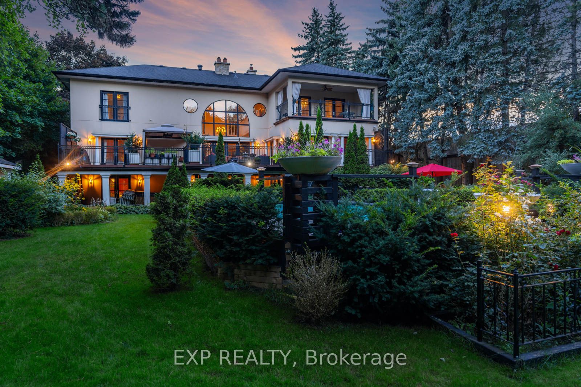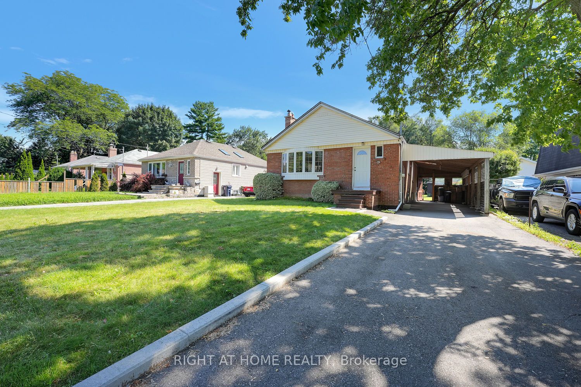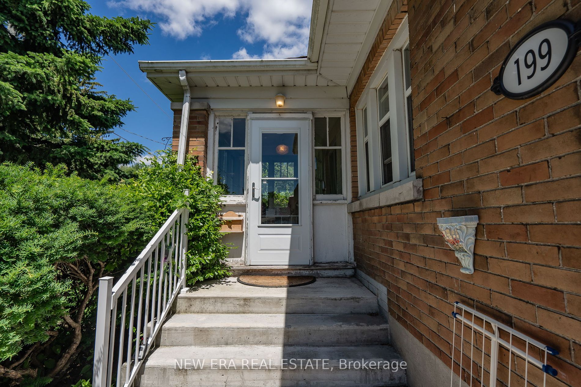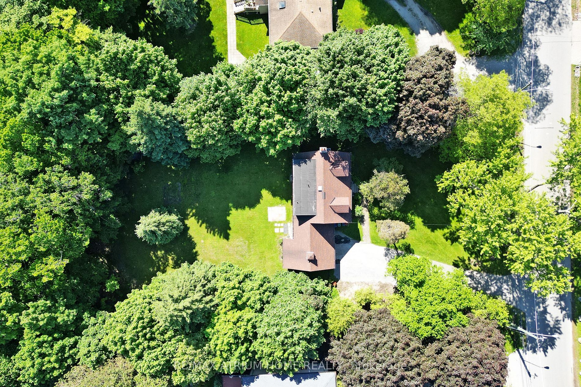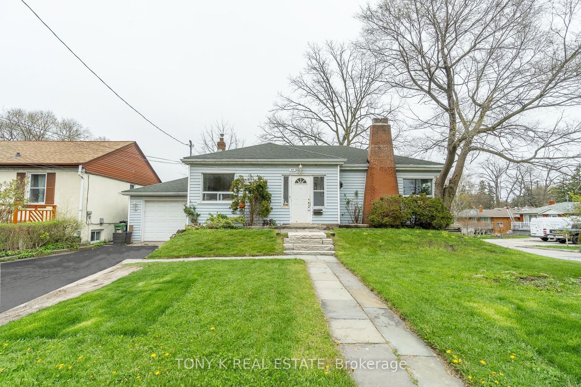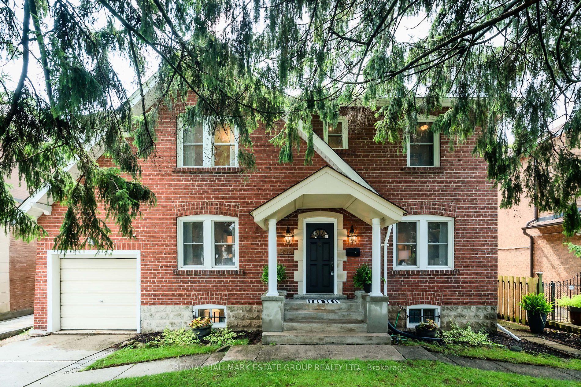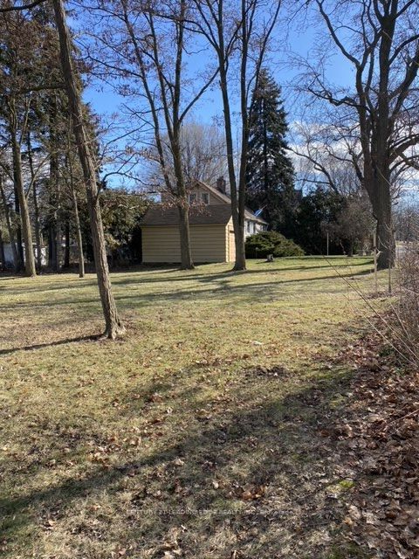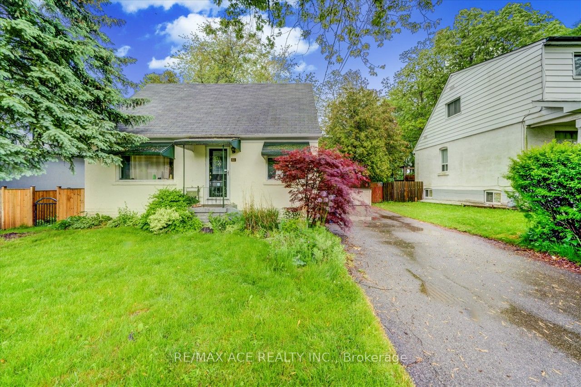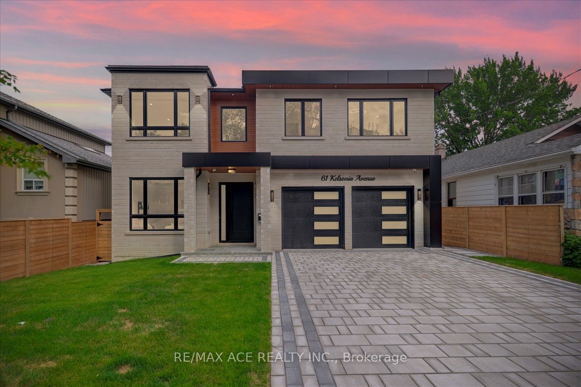48 Bellamy Rd S
$1,149,900/ For Sale
Details | 48 Bellamy Rd S
Discover this stunning designer-renovated detached family Cliffcrest home in the highly desirable Upper Bluffs Community. This home is sure to impress! Featuring 3+1 bedrooms, 3 bathrooms, and a fully finished basement with separate entrance on a spacious private corner lot. Step inside to a unique and impressive layout! This home is full of natural light throughout! A bright and open L-shaped family/living room combo awaits you with a cozy gas fireplace, large windows, built-in cabinets, and separate seating area. For the chef in you, you will find a modern, updated, family-sized kitchen with quartz countertops, ample cupboard space and center kitchen island complete with a large butcher block countertop. The dining room overlooks the kitchen and has built-in shelving with a Southern window that fills the already bright kitchen with daylight. Upstairs you will find a 3 piece bathroom and 3 good sized bedrooms with large windows, large closets, and gleaming hardwood floors. The primary suite offers a built-in den that can be used as an office, makeup area, nursery or could be converted to an ensuite bath. The basement is fully finished with a separate entrance, 3 piece washroom, bedroom, and a massive laundry room with excellent potential to add a second kitchen, and create an in-law suite. Outside you can enjoy a large fully fenced yard with stone walkways, beautiful gardens, mature trees and a patio for entertaining family and friends. The 50 x 150 lot boasts not one but two driveways and a detached garage leaving you ample parking for all your friend and family. Don't miss your chance to own this beautiful property!
Located within walking distance to both Public & Catholic Schools, Parks, & The GO Station which offers a quick 24-minute ride to Union Station. Just minutes away from Bluffer's Park, perfect for enjoying the Lake, Beach, and Scenic Trails.
Room Details:
| Room | Level | Length (m) | Width (m) | |||
|---|---|---|---|---|---|---|
| Living | Main | 4.57 | 3.50 | B/I Bookcase | Gas Fireplace | Hardwood Floor |
| Family | Main | 3.40 | 2.83 | Window | Open Concept | Hardwood Floor |
| Kitchen | Main | 3.96 | 3.35 | Centre Island | Stone Counter | Hardwood Floor |
| Dining | Main | 3.50 | 3.20 | B/I Shelves | Open Concept | Hardwood Floor |
| Prim Bdrm | 2nd | 3.81 | 2.95 | W/I Closet | Combined W/Den | Hardwood Floor |
| 2nd Br | 2nd | 2.97 | 2.79 | Closet | Large Window | Hardwood Floor |
| 3rd Br | 2nd | 4.14 | 2.74 | W/I Closet | Large Window | Hardwood Floor |
| 4th Br | Bsmt | 3.25 | 2.59 | Closet | Broadloom | Window |
| Rec | Bsmt | 7.93 | 2.82 | Pot Lights | Broadloom | Closet |
| Laundry | Bsmt | 3.96 | 2.99 | Window | Ceramic Floor | Closet |
| Utility | Bsmt | 3.35 | 1.82 | Unfinished | Window |
