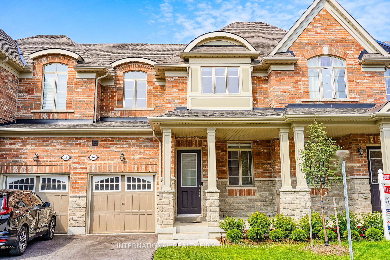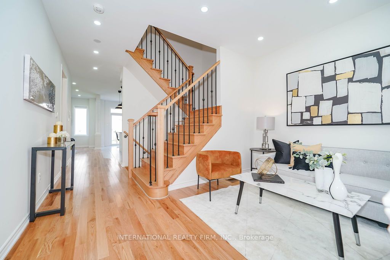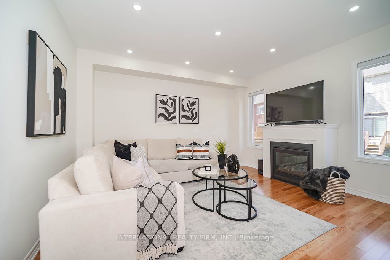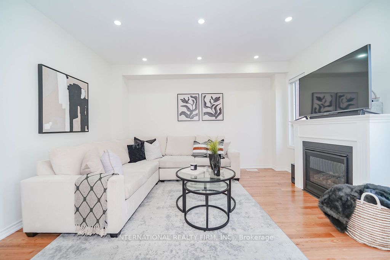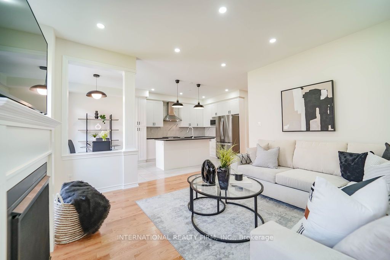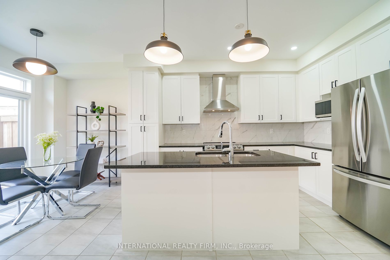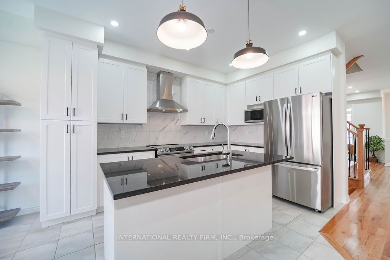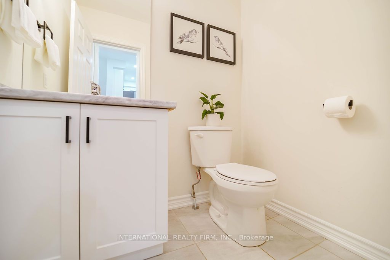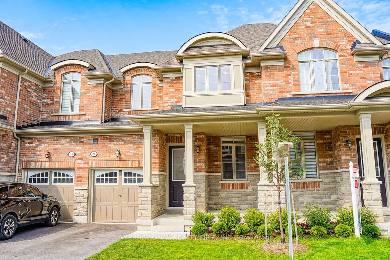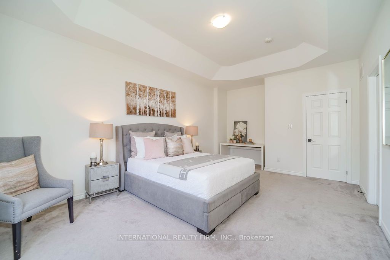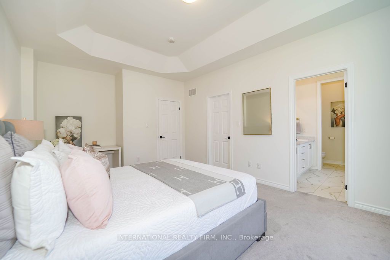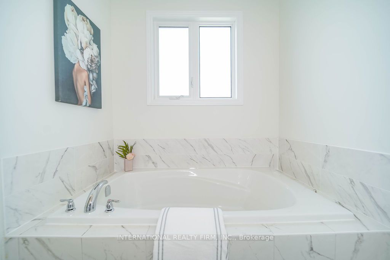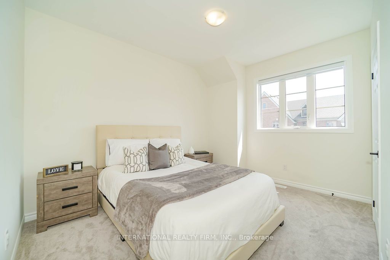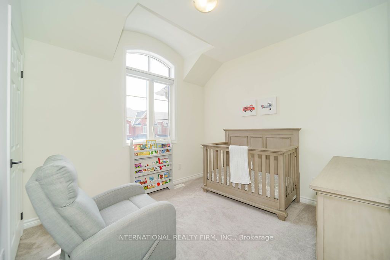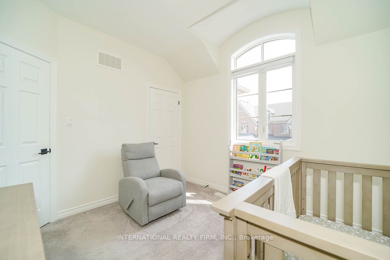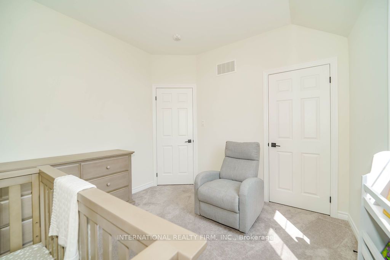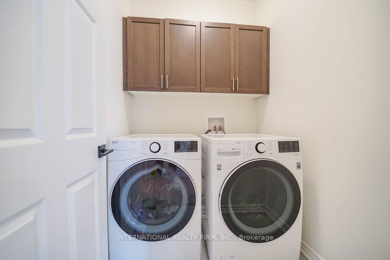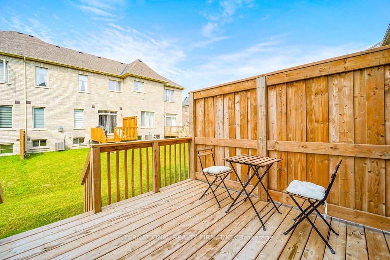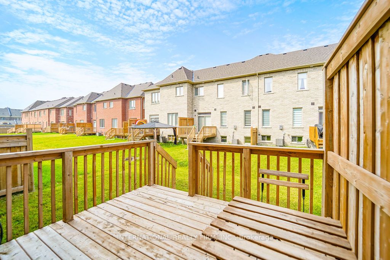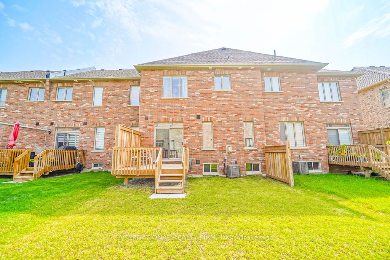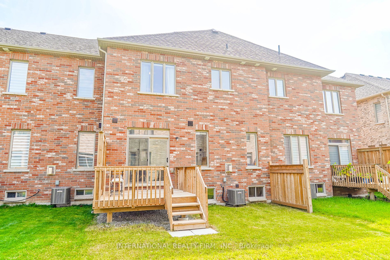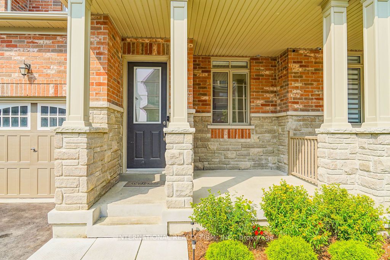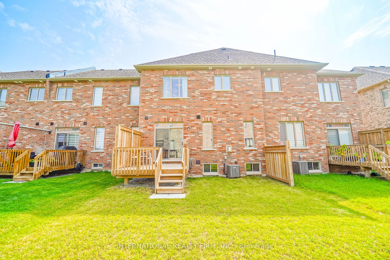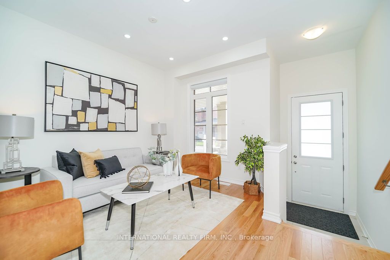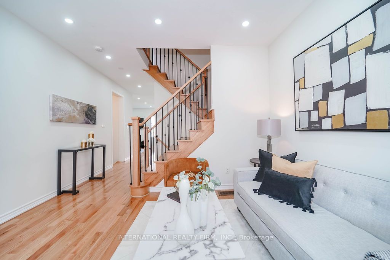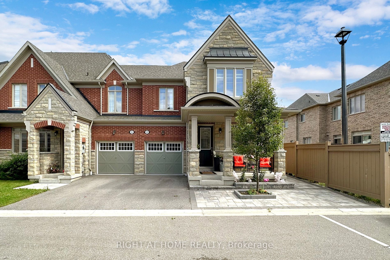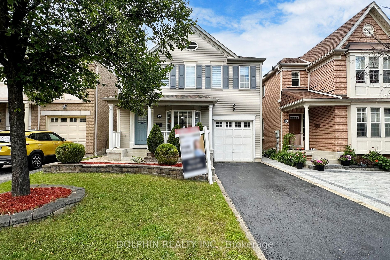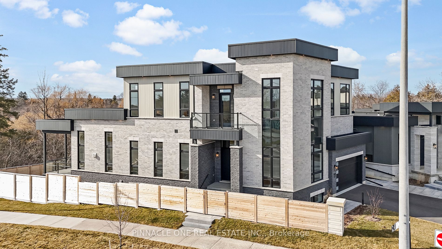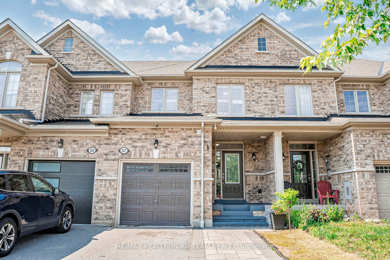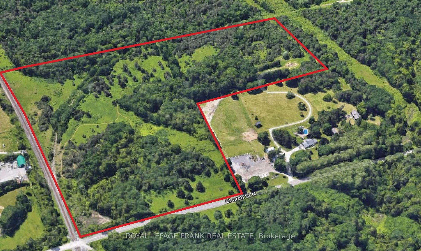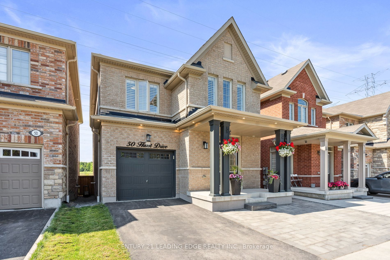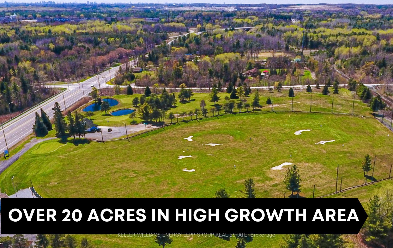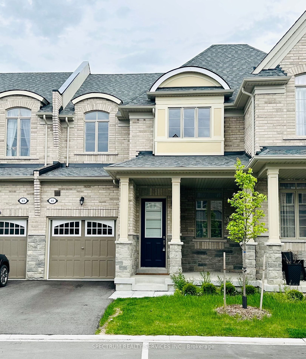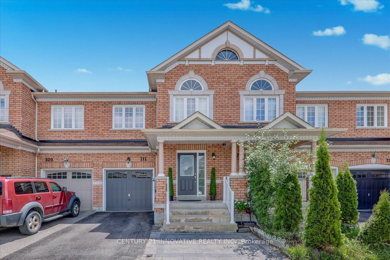20 Hickling Lane
$899,000/ For Sale
Details | 20 Hickling Lane
Step into the warmth and elegance of this sun-drenched 3-bedroom executive townhome, nestled in Northwest Ajax. This 1796 sqft townhome, 2022-built, EAST facing, 2-storey home under Tarion warranty boasts spaciousness and elegance at every turn. This property features 9-ft ceilings throughout the main and 2nd level, an iron-picket staircase, a 10x10 finished natural-oak backyard deck, pot lights, custom roller zebra blinds, and custom lighting fixtures throughout the main level. The main level boasts a formal room, spacious living room, and a custom gas fireplace creating the perfect ambiance for relaxation. The kitchen features elegant granite countertops, upgraded cabinets with stylish hardware, a custom porcelain tile backsplash, and premium stainless steel appliances. The luxurious primary bedroom features 10ft coffered ceilings, a generously sized walk-in closet, and a 5-piece ensuite adorned with exquisite finishes. The second level boasts two additional bright and spacious bedrooms, a beautifully appointed 4-piece bathroom, and a conveniently located second floor laundry room for effortless living. Experience the best of modern living in this beautiful well-appointed home!
Steps To Bus Stop & Close To GO Station, 401, 407 & Golf Course, WALKING distance to Brand New upcoming Public School (2025)
Room Details:
| Room | Level | Length (m) | Width (m) | |||
|---|---|---|---|---|---|---|
| Living | Main | 3.96 | 3.35 | Large Window | Hardwood Floor | |
| Family | Main | 4.18 | 4.45 | Hardwood Floor | Fireplace | Large Window |
| Kitchen | Main | 3.05 | 3.35 | Backsplash | Ceramic Floor | Granite Counter |
| Dining | Main | 3.05 | 2.74 | |||
| Br | 2nd | 5.18 | 3.84 | W/I Closet | 6 Pc Ensuite | Broadloom |
| 2nd Br | 2nd | 3.47 | 3.32 | Large Closet | Broadloom | Large Window |
| 3rd Br | 2nd | 3.11 | 3.35 | |||
| Rec | Bsmt | 7.22 | 4.80 |
