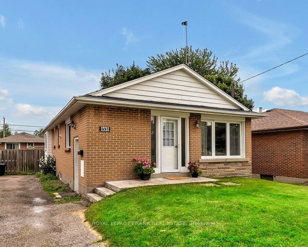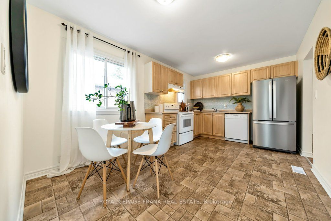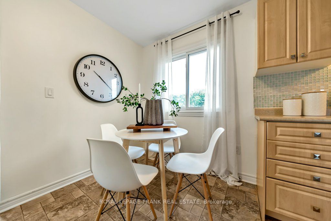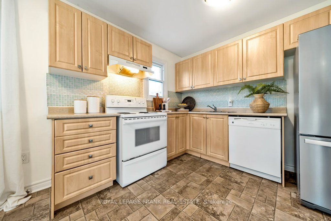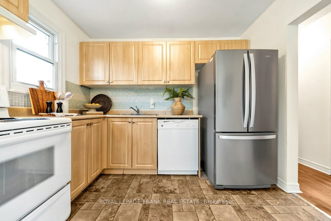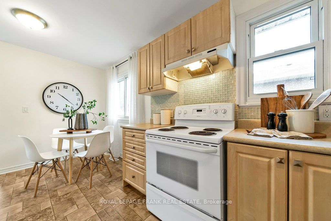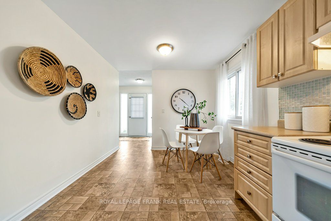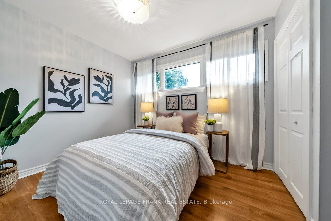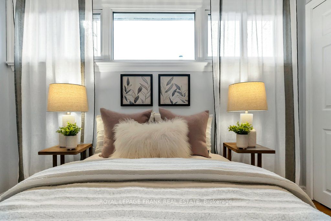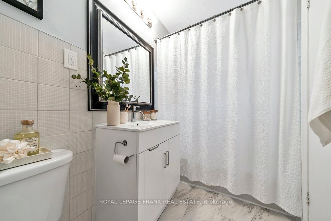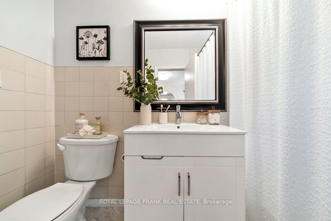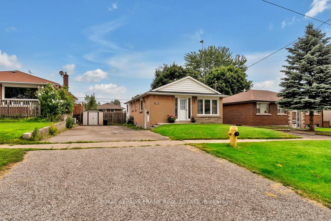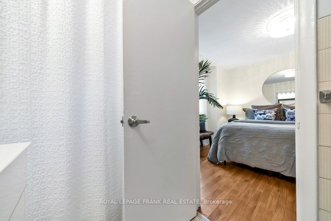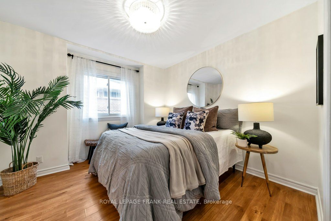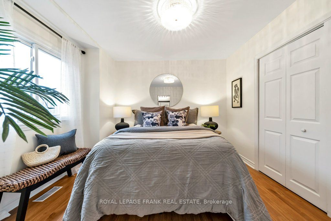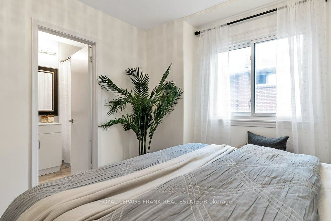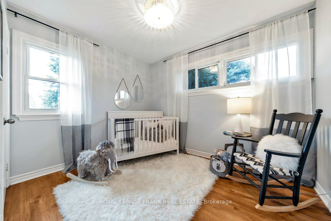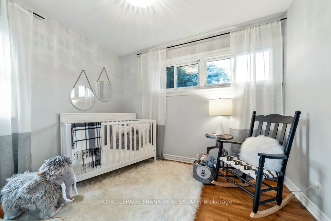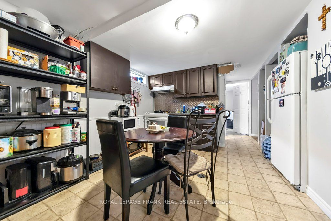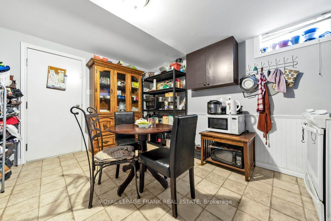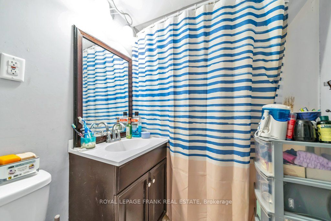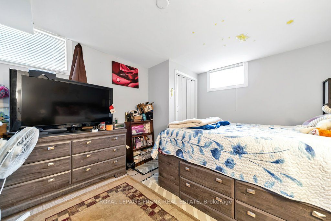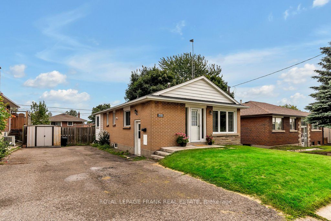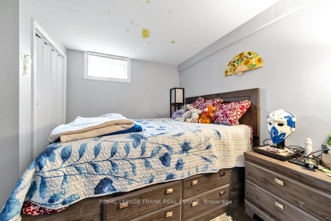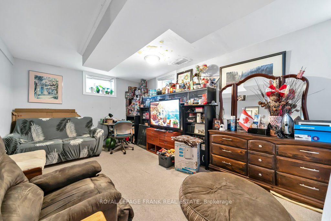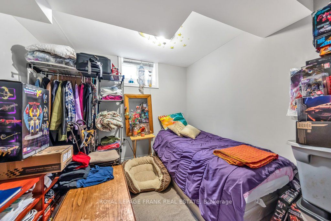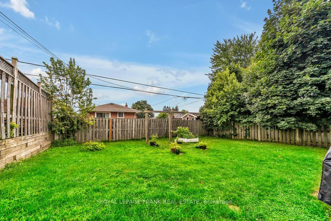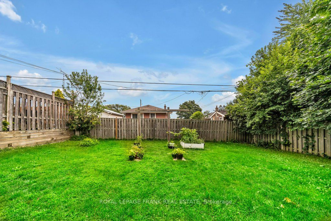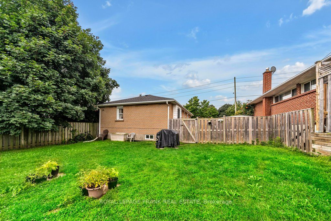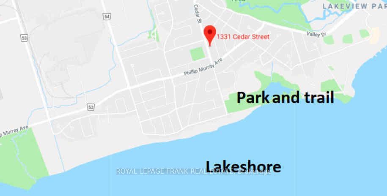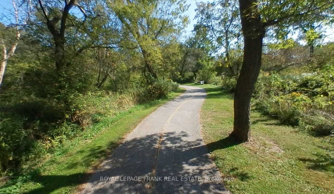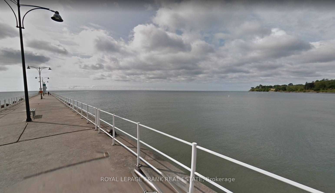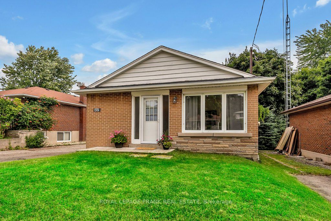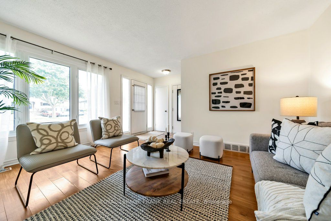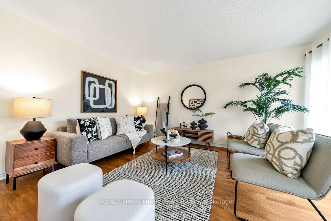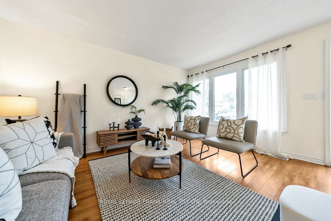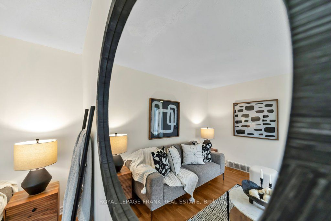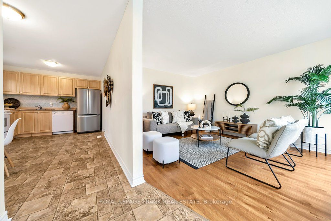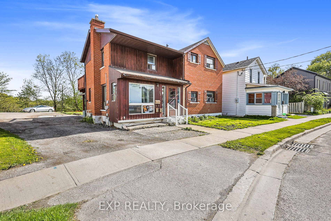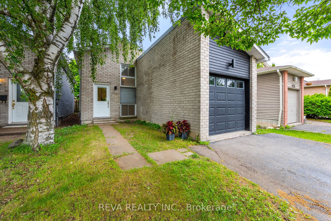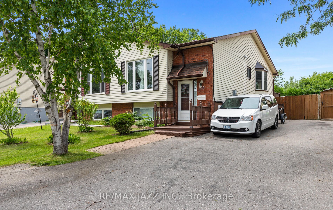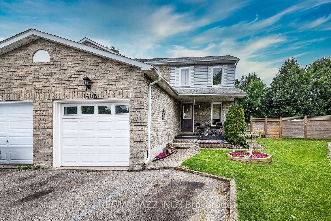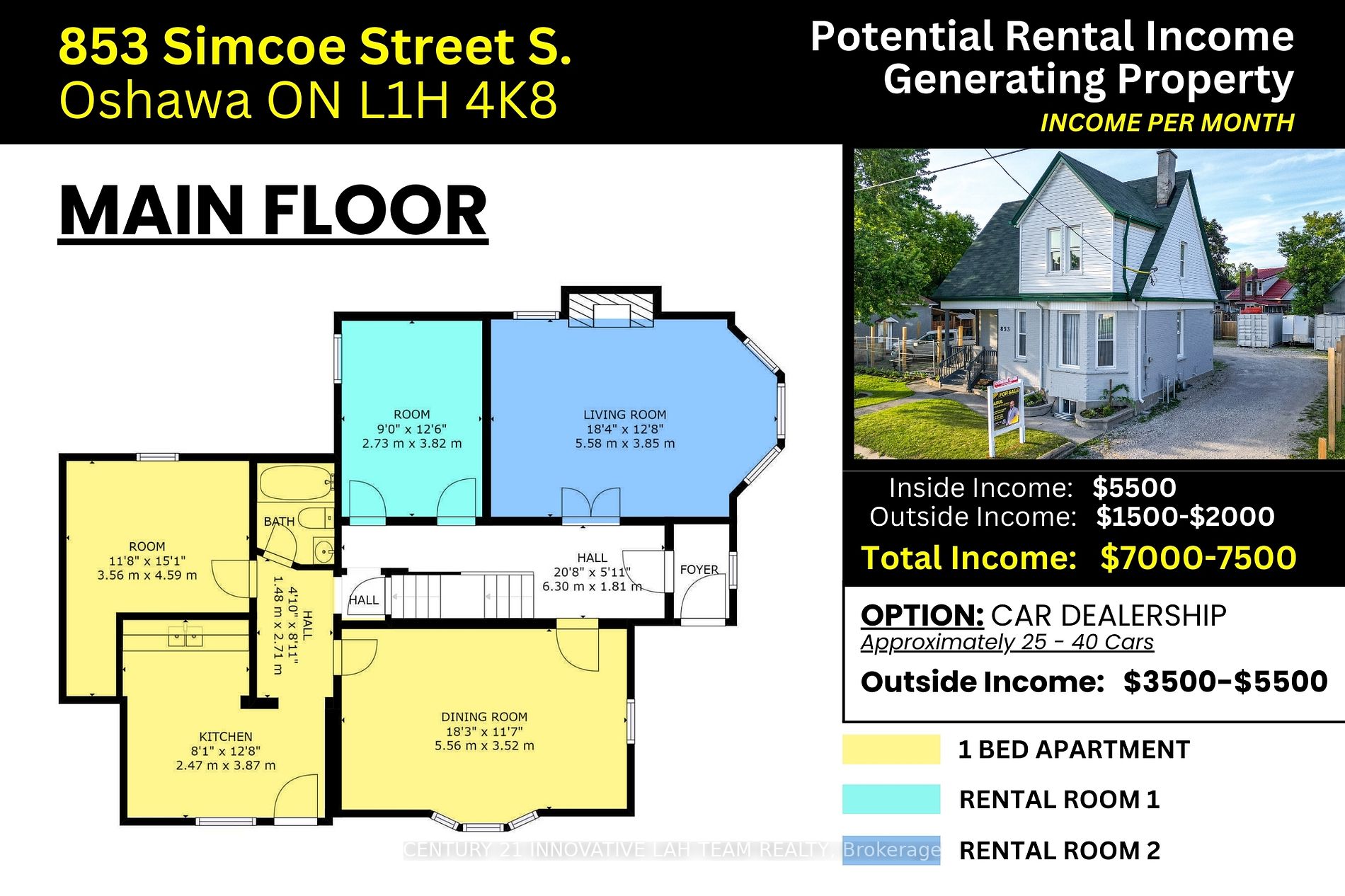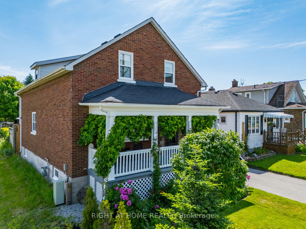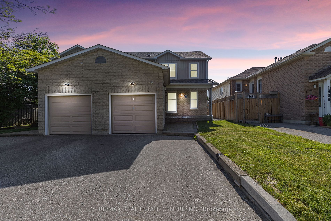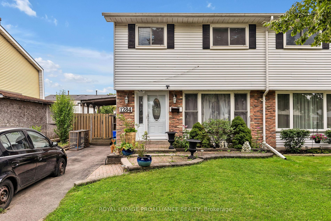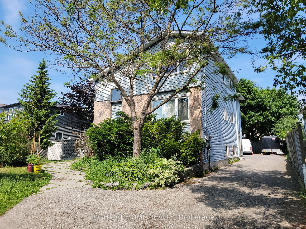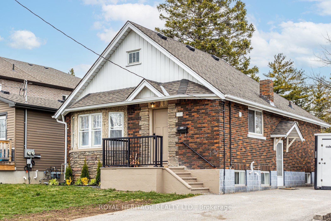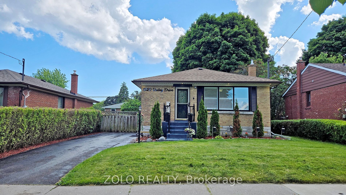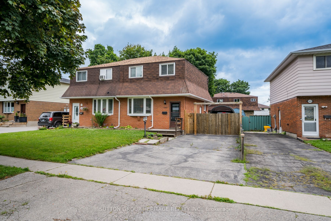1331 Cedar St
$797,000/ For Sale
Details | 1331 Cedar St
Welcome to 1331 Cedar St! This Charming 2-Unit Legal Duplex Is Ideally Located In Lakeview Oshawa To Allow For Evening Strolls By The Lakeside, Easy Access To The 401, Public Transit, Trails, & Schools, And Is A Short Walk to The South Oshawa Community Centre! On the Main Floor You Will Find a Bright Sun-Filled Living Room With A West Facing Picture Window, A Sizeable Eat-Kitchen, 3 Spacious Bedrooms & A 4-Piece Bath. The Downstairs Unit Features a Full Kitchen, 2 Bedrooms, A Large Living Room & Another 4-Pc Bathroom. This Beautiful Home Also Boasts A Private Double Driveway That Can Easily Fit 6 Cars, And A Massive Fully Fenced Backyard That Is A Great Place To Relax & Entertain. This Home Is Perfect As An Investment Opportunity, OR For Buyers To Live In The Main Level And Rent Out The Basement. Definitely Not One To Miss!
Basement Tenants Willing To Stay. Upgrades Include A New Roof (June 2024), Various Appliances & Much More. See It Today!
Room Details:
| Room | Level | Length (m) | Width (m) | |||
|---|---|---|---|---|---|---|
| Living | Main | 4.48 | 3.73 | Picture Window | Laminate | West View |
| Kitchen | Main | 3.04 | 2.80 | Window | Vinyl Floor | B/I Dishwasher |
| Prim Bdrm | Main | 3.19 | 2.96 | Window | Vinyl Floor | Combined W/Kitchen |
| 2nd Br | Main | 3.25 | 3.38 | O/Looks Backyard | Laminate | Closet |
| 3rd Br | Main | 3.25 | 2.71 | Window | Laminate | Closet |
| Kitchen | Lower | 3.98 | 2.74 | Window | Vinyl Floor | Eat-In Kitchen |
| Living | Lower | 4.15 | 3.73 | Above Grade Window | Broadloom | Finished |
| Br | Lower | 5.55 | 3.28 | Above Grade Window | Broadloom | Closet |
| Dining | Main | 2.90 | 3.40 | |||
| Br | Lower | 3.77 | 3.28 | Above Grade Window | Broadloom | Closet |
