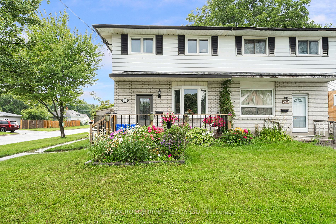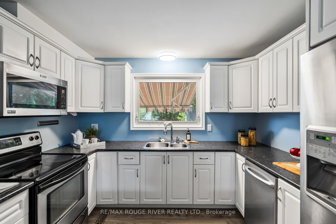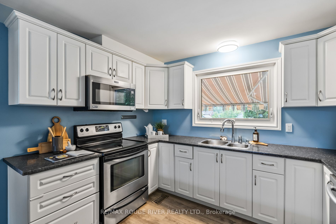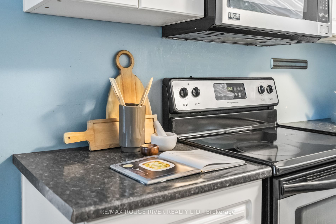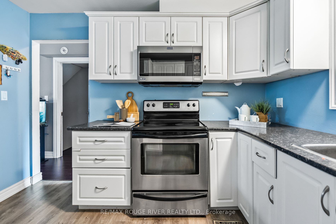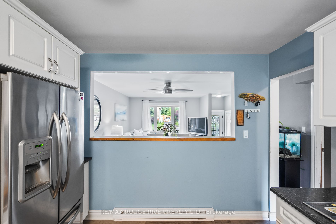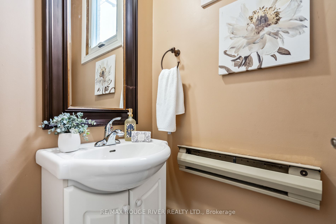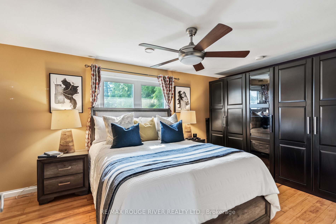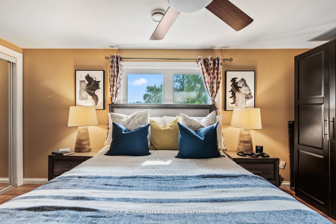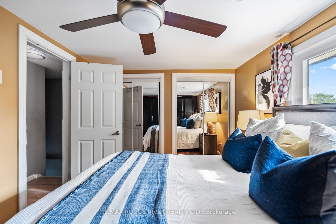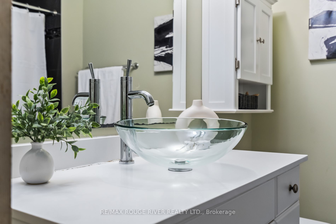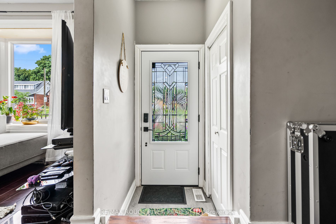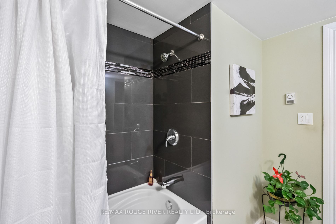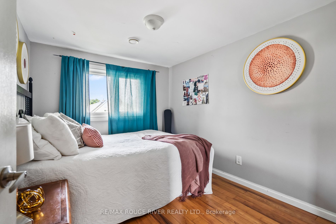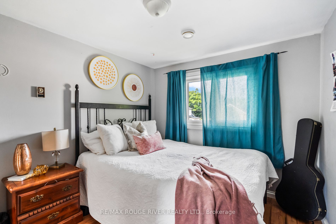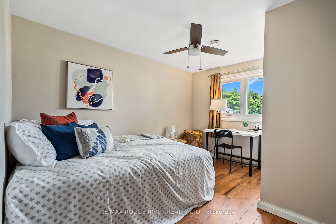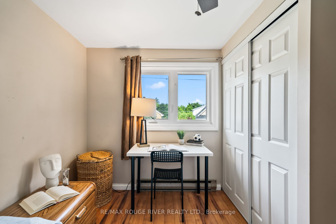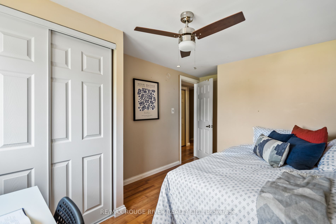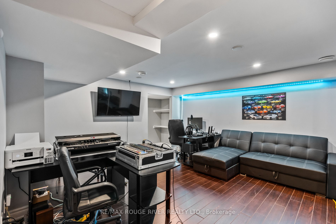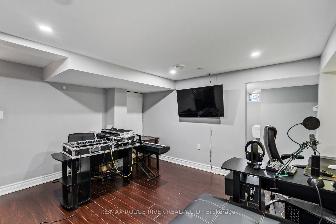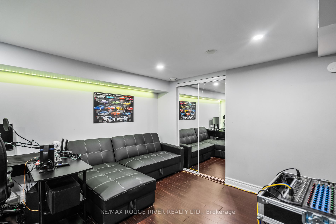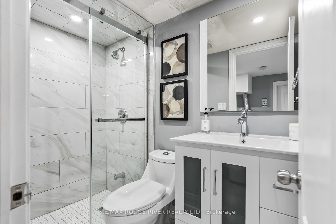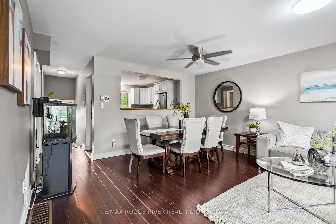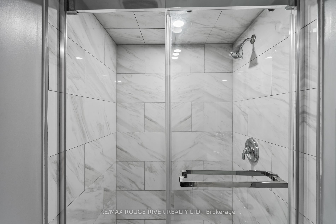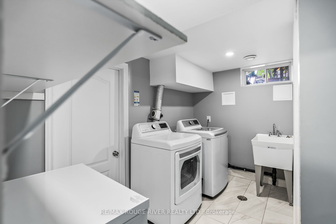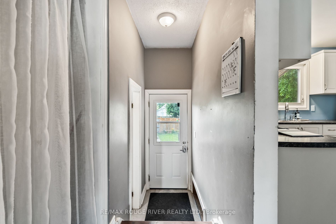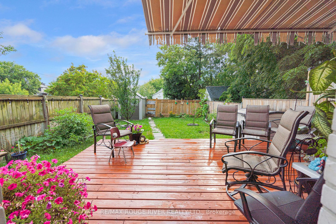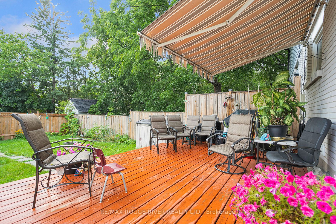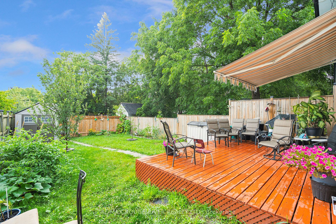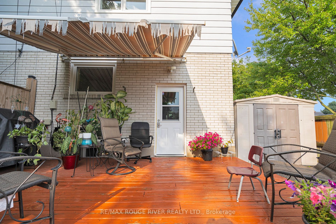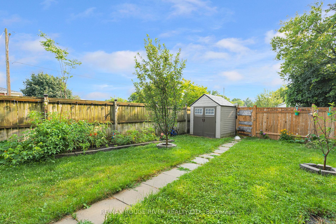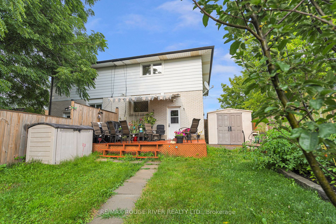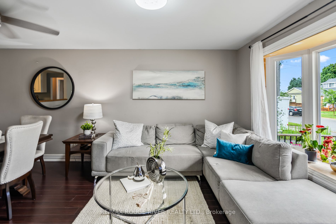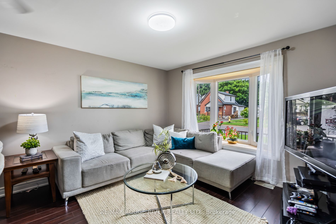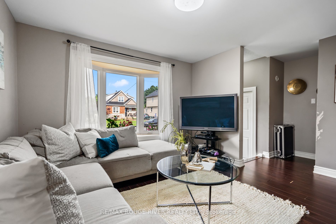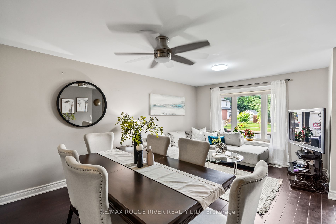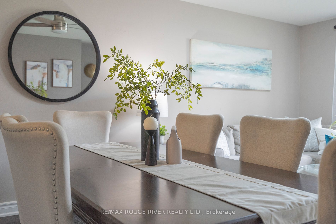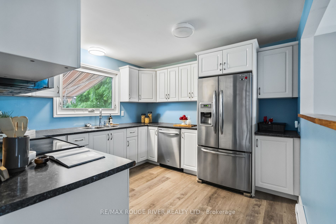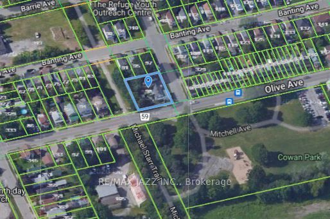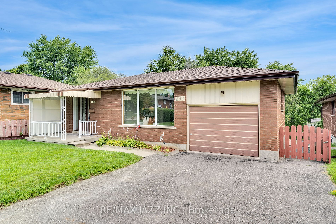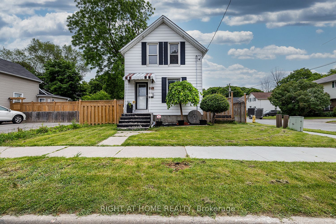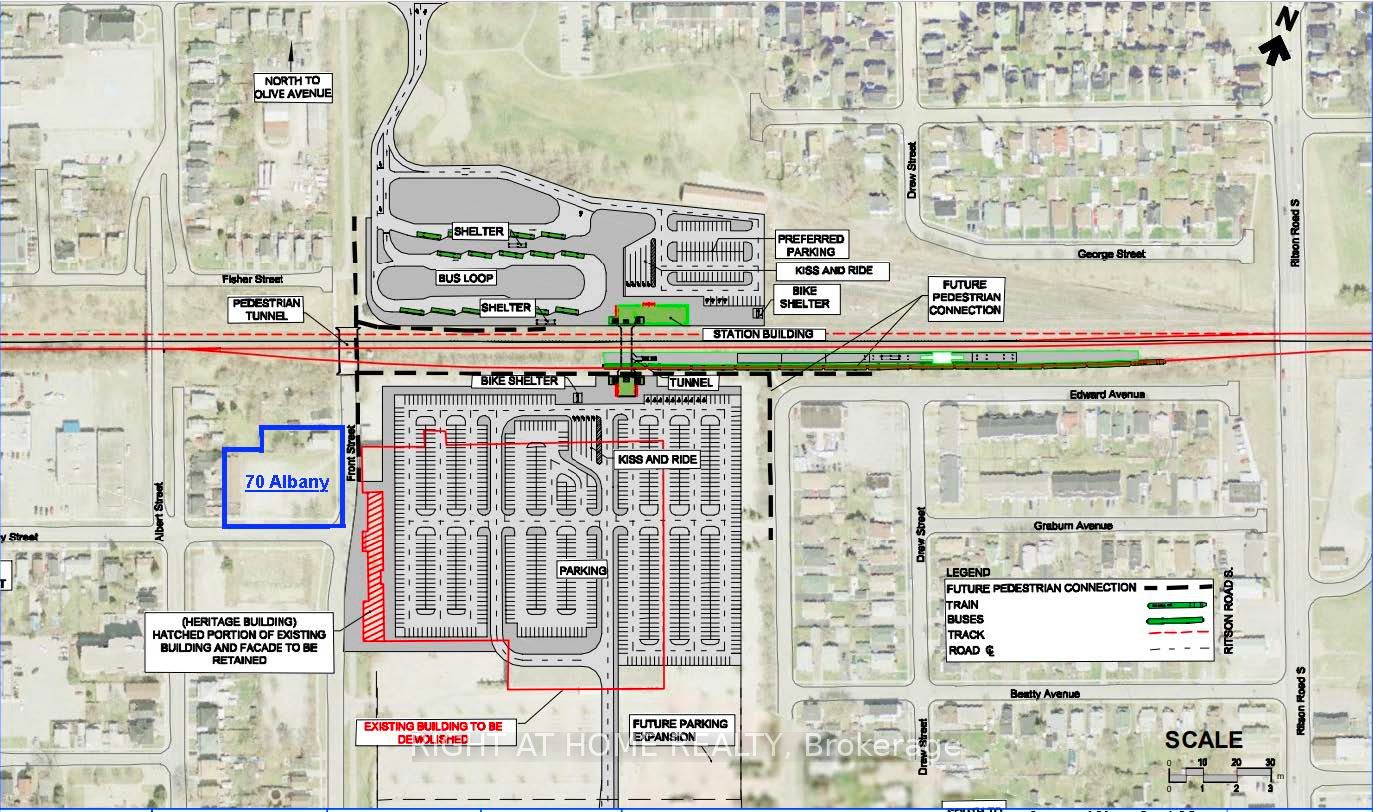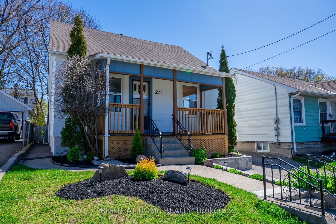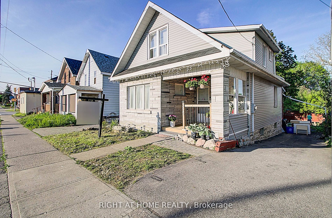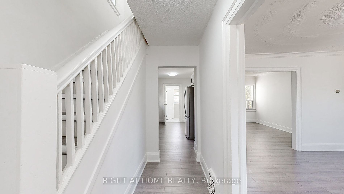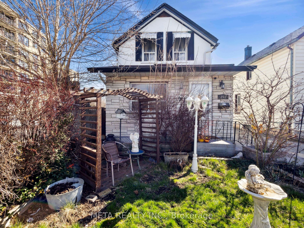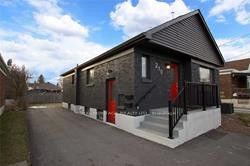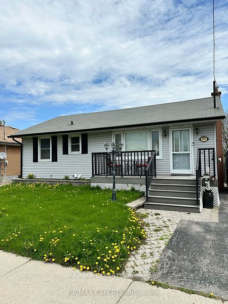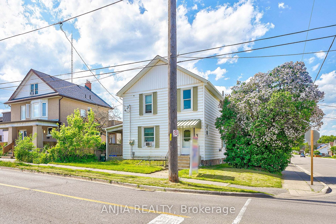264 Verdun Rd
$499,900/ For Sale
Details | 264 Verdun Rd
Discover this beautiful semi-detached three-bedroom home, adorned with a striking white brick exterior, positioned on a spacious corner lot. As you step inside, the living room welcomes you with a newly installed bay window and sleek laminate flooring, seamlessly flowing into the dining area, where an abundance of natural light enhances the space. The heart of this home, the kitchen, boasts vinyl slab flooring, ample counter and cupboard space, and gleaming stainless steel appliances. A large picture window overlooks the backyard, making meal preparations a delight. Follow the oak staircase upstairs to find three generously sized bedrooms and a stylishly appointed four-piece bathroom, also featuring vinyl slab flooring. The newly finished basement features laminate flooring, recessed pot lights, and a contemporary three-piece bathroom along with a new staircase. The separate laundry room, complete with marble flooring, adds a touch of elegance and practicality. Step outside to a large deck with a power awning, perfect for outdoor entertaining. The private, fully fenced backyard offers gate access to a double driveway and showcases meticulously maintained gardens in both the front and backyards, creating a picturesque setting for your new home.
Windows 2020, Laminate flooring (main and basement) 2021, Bathrooms 2021, Generator 2023, Fence (section near car park) 2021, Staircases 2021. Gas furnace and electric baseboard as well. x3 sheds perfect for outdoor storage.
Room Details:
| Room | Level | Length (m) | Width (m) | |||
|---|---|---|---|---|---|---|
| Kitchen | Main | 3.32 | 3.24 | Stainless Steel Appl | Vinyl Floor | Large Window |
| Living | Main | 5.44 | 5.20 | Combined W/Dining | Bay Window | Laminate |
| Prim Bdrm | 2nd | 4.83 | 2.99 | Double Closet | Laminate | Ceiling Fan |
| 2nd Br | 2nd | 3.21 | 2.69 | Window | Laminate | O/Looks Frontyard |
| 3rd Br | 2nd | 3.57 | 2.74 | Closet | Laminate | Window |
| Rec | Bsmt | 4.30 | 3.82 | Mirrored Closet | 3 Pc Bath | Pot Lights |
| Laundry | Bsmt | 3.22 | 1.81 | Pot Lights | Marble Floor | Window |
