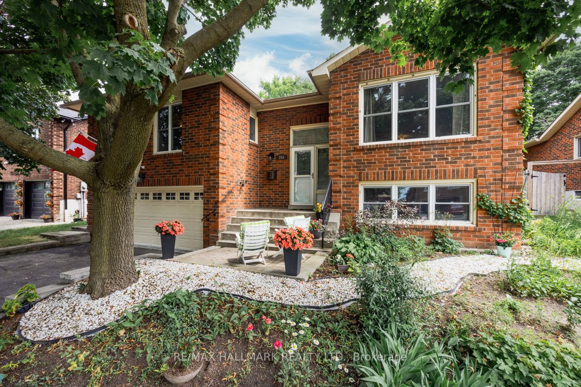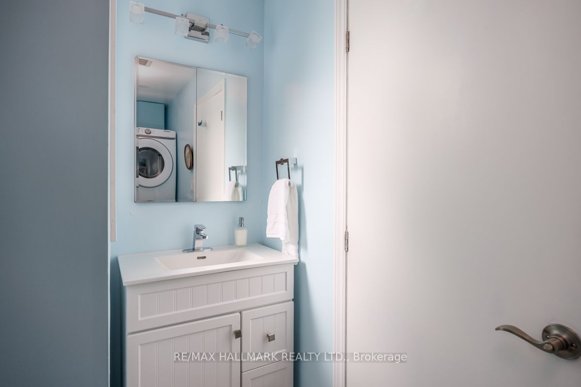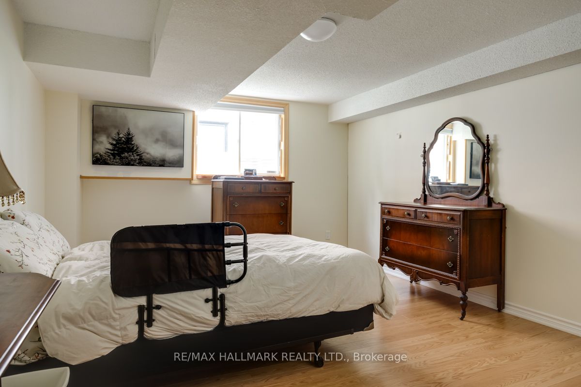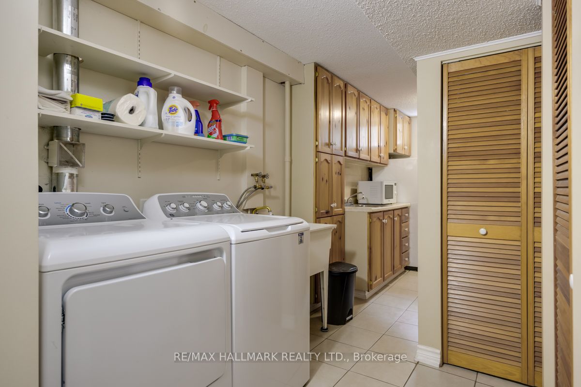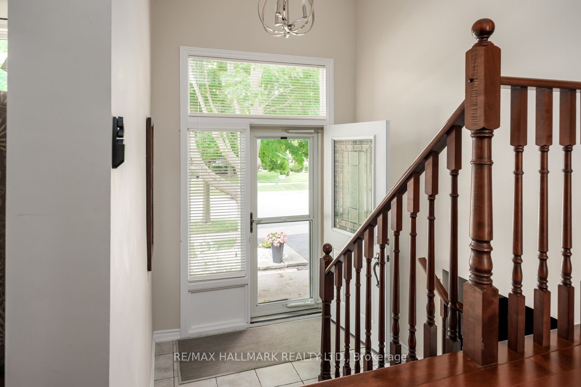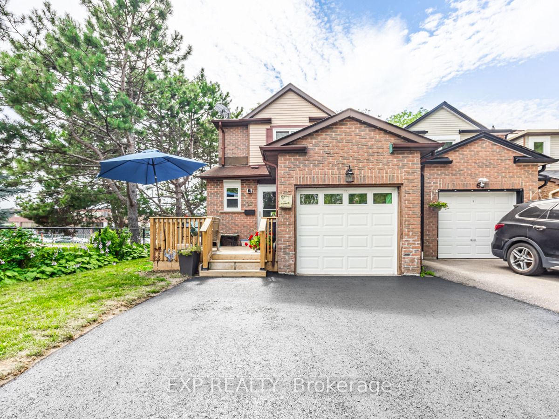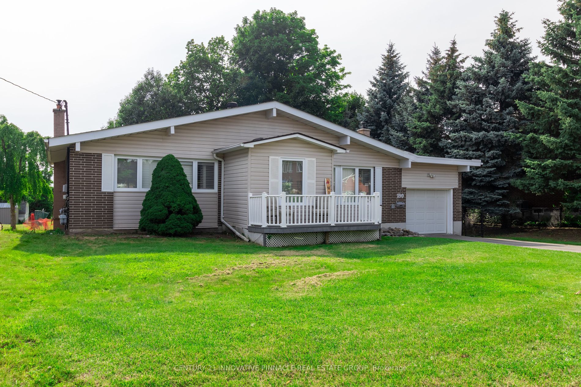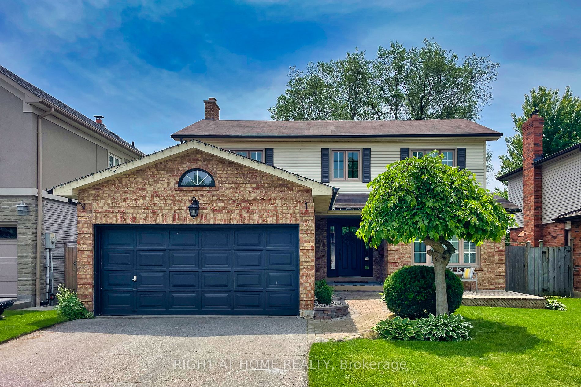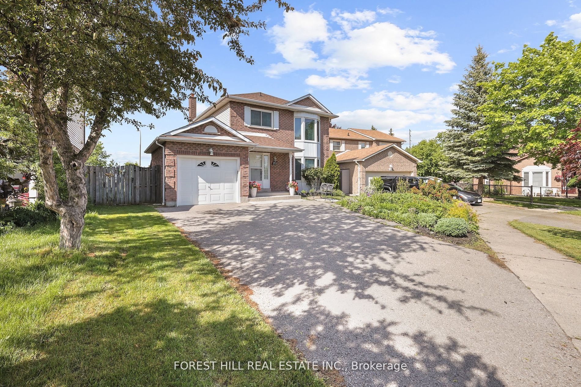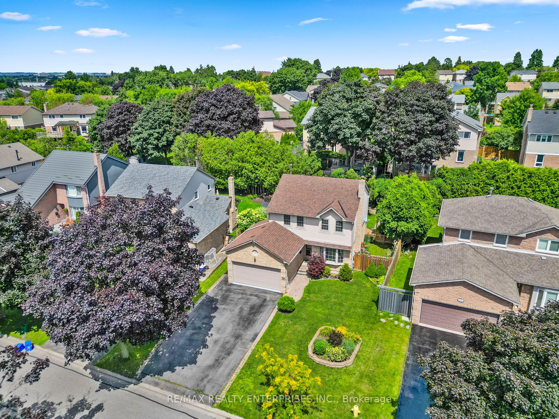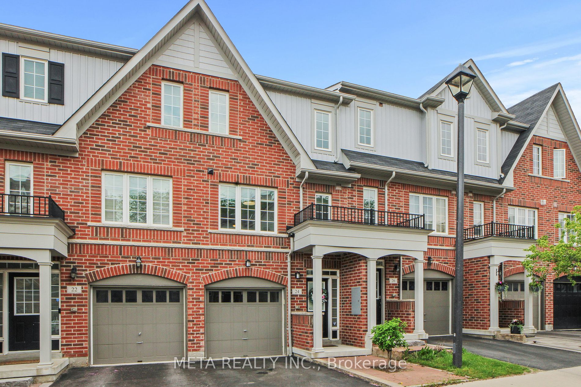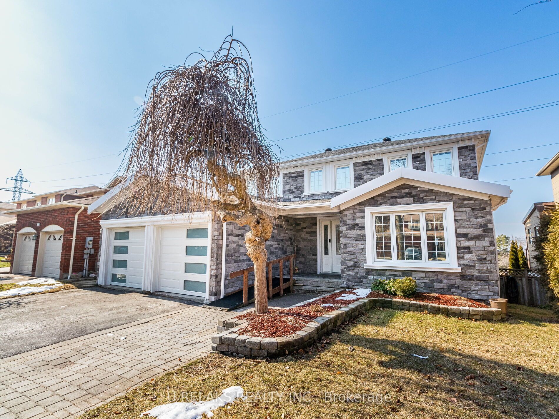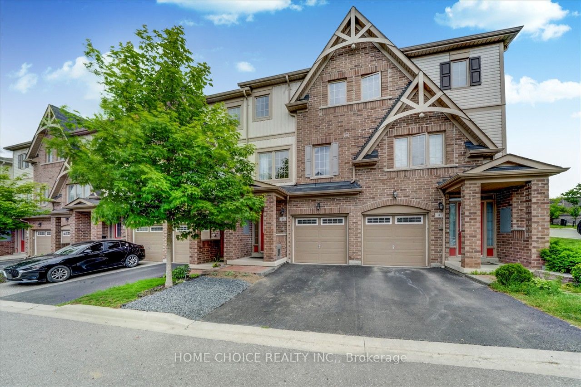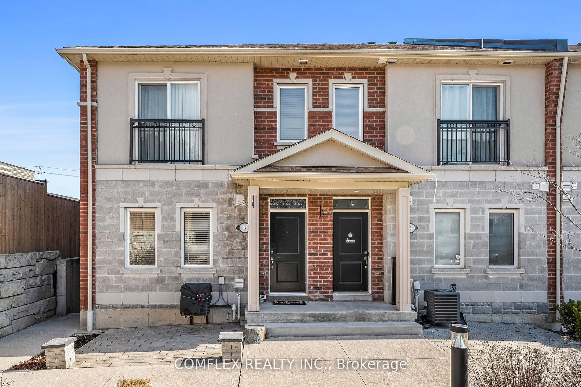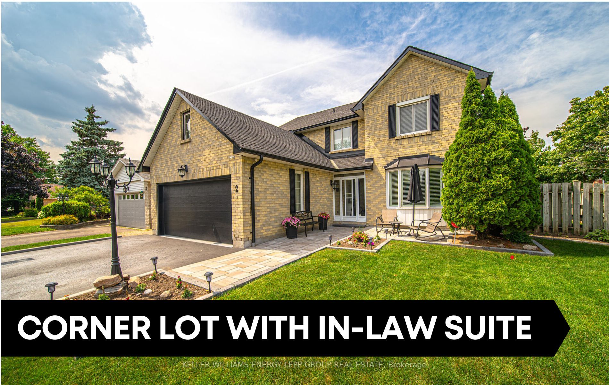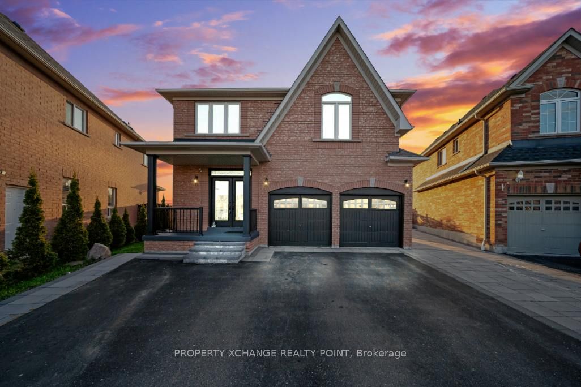255 Glen Hill Dr
$924,000/ For Sale
Details | 255 Glen Hill Dr
Offers Any Time! Impressive! This well-maintained and spacious legal two-unit residence offers an excellent opportunity for multi-generational living or potential rental income. Situated in the sought-after mature Blue Grass Meadows neighbourhood, this beautiful raised bungalow boasts 3+1 generously sized bedrooms, 3 bathrooms, and ample living space. The eat-in kitchen has been tastefully renovated & features stainless steel appliances, abundant cupboard & counter space, and a walk-out to the backyard. The primary bedroom is roomy and includes a renovated 3-piece ensuite, his & hers closets, and large windows. The legal basement apartment on the lower level comes complete with its own kitchen, a four- piece bathroom, laundry facilities, a bedroom/living area and storage space. Outside, the stunning backyard is adorned with perennial gardens and mature trees. This home includes many upgrades and has been beautifully maintained. Ideally located near GO transit, Highways 407 and 401, as well as various amenities including shopping, schools and parks. Don't miss out on this fantastic opportunity!
Room Details:
| Room | Level | Length (m) | Width (m) | |||
|---|---|---|---|---|---|---|
| Living | Upper | 3.45 | 4.98 | Large Window | Hardwood Floor | Open Concept |
| Dining | Upper | 3.15 | 3.47 | Large Window | Hardwood Floor | Open Concept |
| Kitchen | Upper | 2.38 | 3.37 | Breakfast Area | Stainless Steel Appl | Pot Lights |
| Breakfast | Upper | 2.17 | 3.37 | O/Looks Backyard | Combined W/Kitchen | W/O To Patio |
| Prim Bdrm | Upper | 4.42 | 4.33 | 3 Pc Ensuite | Hardwood Floor | His/Hers Closets |
| 2nd Br | Upper | 3.24 | 2.76 | Closet | Broadloom | Ceiling Fan |
| 3rd Br | Upper | 4.39 | 2.61 | Closet | Broadloom | Ceiling Fan |
| Rec | Lower | 3.44 | 5.62 | Gas Fireplace | Laminate | Above Grade Window |
| 4th Br | Lower | 6.64 | 3.66 | 4 Pc Ensuite | Combined W/Living | Laminate |
| Kitchen | Lower | 3.54 | 2.72 | Irregular Rm | Combined W/Laundry | Tile Floor |
| Office | Lower | 4.38 | 2.91 | Glass Doors | Above Grade Window | Laminate |
