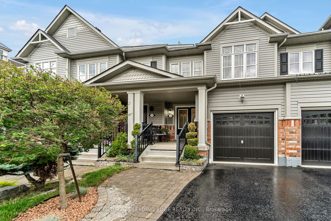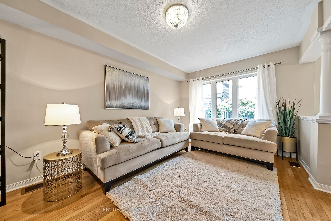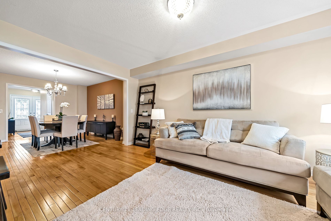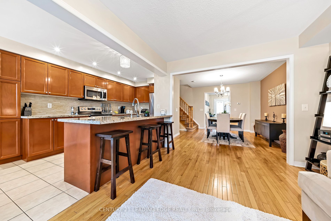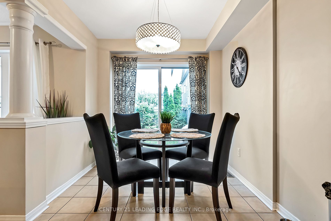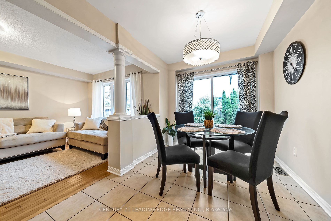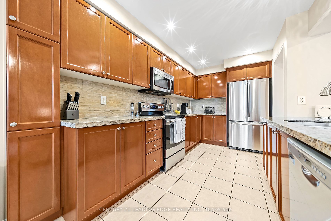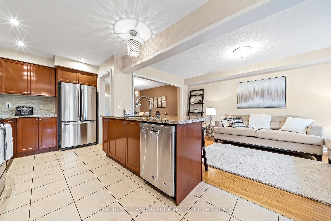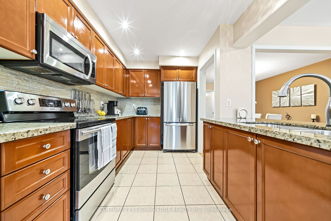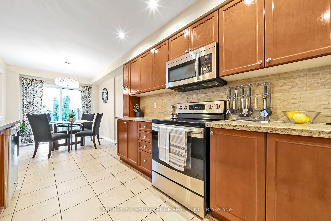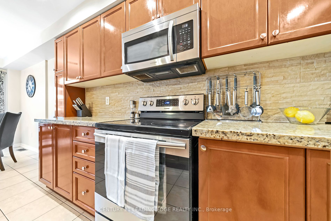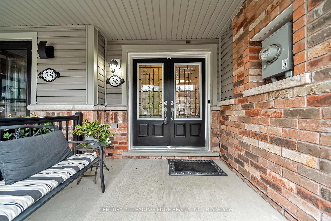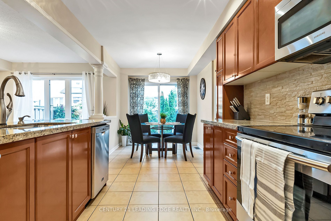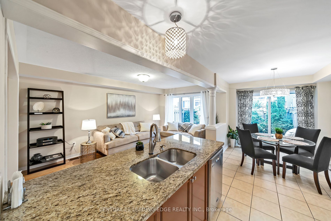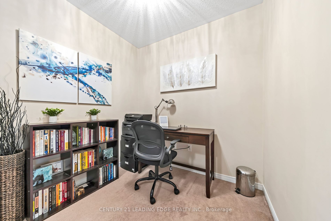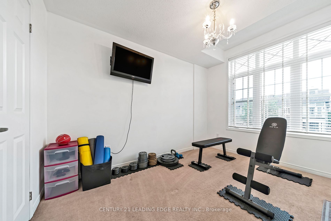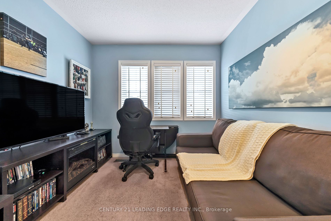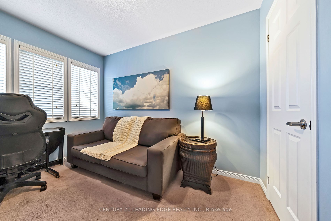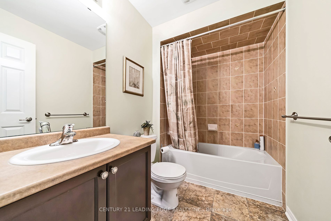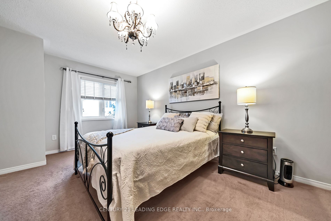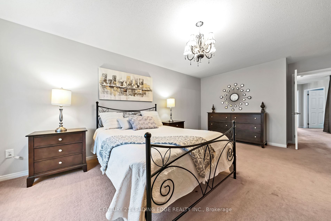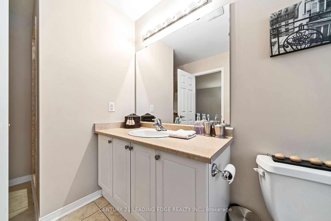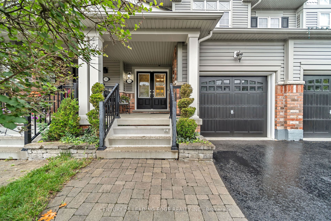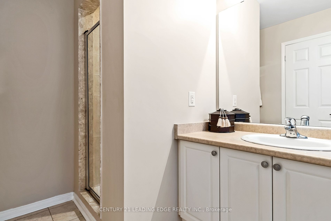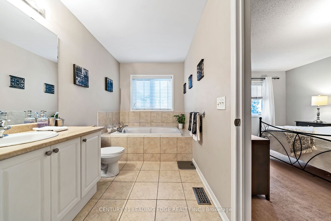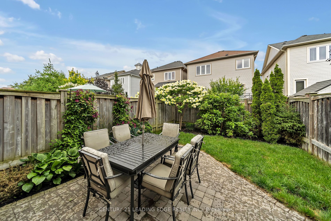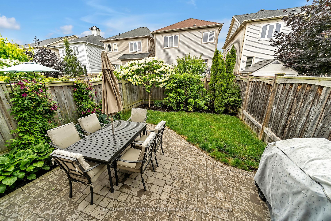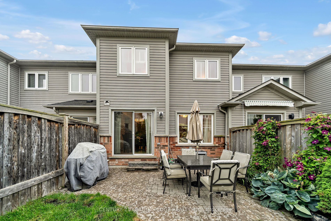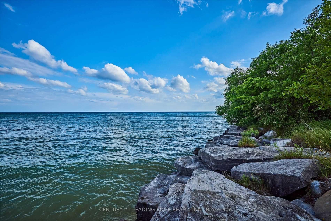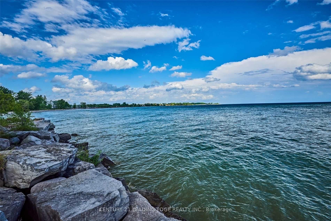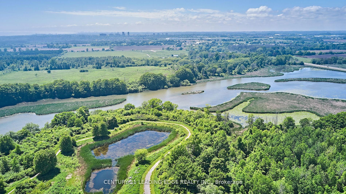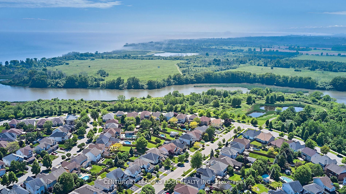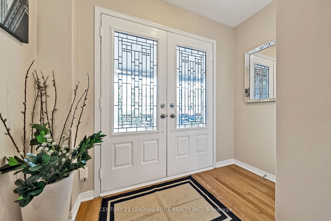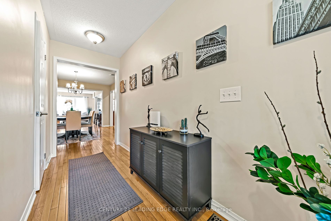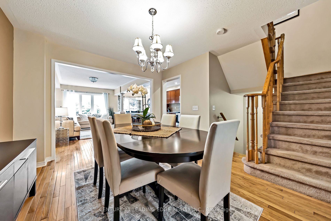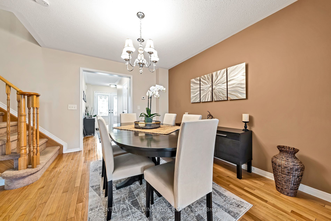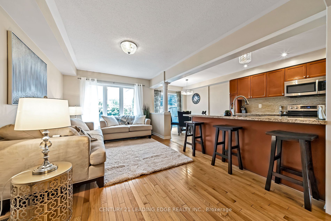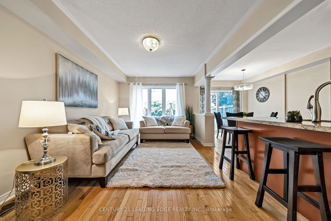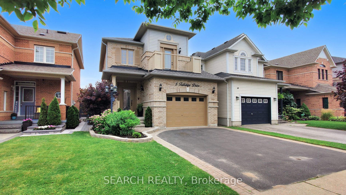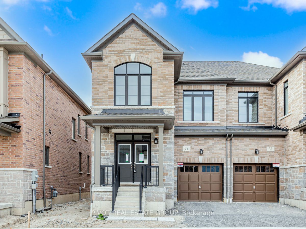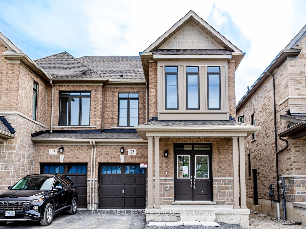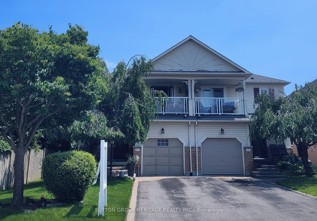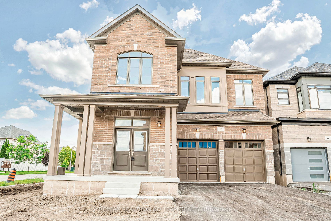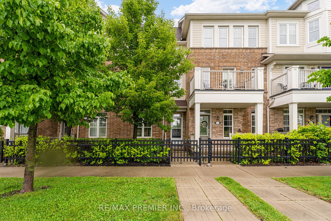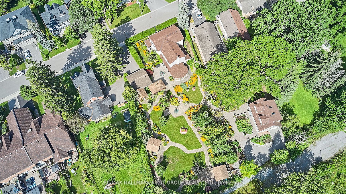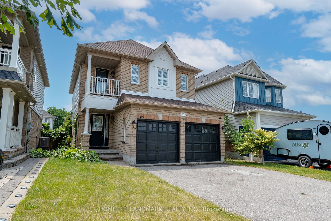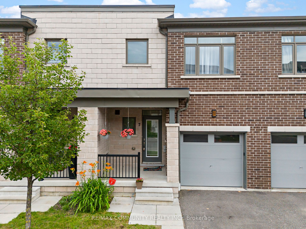36 Stanhope St
$859,000/ For Sale
Details | 36 Stanhope St
HIGH DEMAND WHITBY SHORES Lakeside Community location! Original Owners! Steps to Public School! Steps to the Lake, Trails, Parks and Splash Pads! Enjoy this bright, OPEN Concept FREEHOLD Home! NO Maintenance Fees here! Well-maintained through-out! Inviting and move-in ready, this Fabulous Home features Gleaming Hardwood Floors! Pot Lights! Beautiful Landscaped Garden in the Fully Fenced Back Yard! Double Door Entry, Roomy foyer, Sunny Family Sized Kitchen/Breakfast Area with walk-out to the Private Fenced Back Yard! Open Concept Living/Dining Room! The Spacious Primary Bedroom Features a a Soaker Tub, Separate Shower, Large-sized Walk-in-closet. Short walk or drive to Lynde Shores Conservation Area, Iroquois Park, The Abilities Centre, Port Whitby Marina, Whitby Yacht Club, Highways 401 & 412, Whitby Go Station, Schools and Amenities.
Stainless Steel Appliances! Window Coverings, electric light fixtures, A/C, Pot Lights!
Room Details:
| Room | Level | Length (m) | Width (m) | |||
|---|---|---|---|---|---|---|
| Kitchen | Main | 5.45 | 2.87 | Granite Counter | Pot Lights | Stainless Steel Appl |
| Breakfast | Main | 3.44 | 2.81 | O/Looks Backyard | W/O To Patio | Ceramic Floor |
| Living | Main | 5.00 | 3.23 | Picture Window | Hardwood Floor | O/Looks Backyard |
| Dining | Main | 4.00 | 3.60 | Open Concept | Hardwood Floor | Combined W/Living |
| Prim Bdrm | 2nd | 5.48 | 3.68 | Soaker | 5 Pc Ensuite | Separate Shower |
| 2nd Br | 2nd | 3.65 | 2.85 | Closet | Picture Window | |
| 3rd Br | 2nd | 3.30 | 2.81 | Closet | Window |
