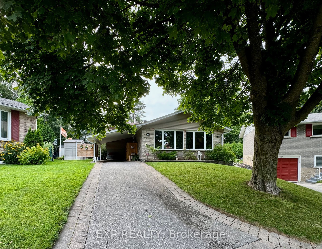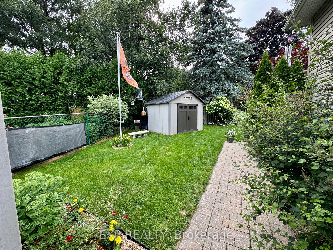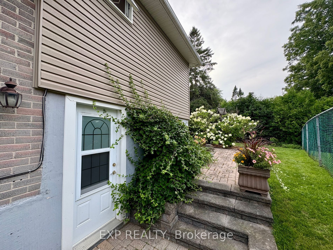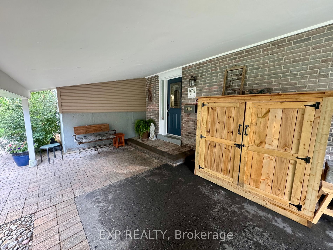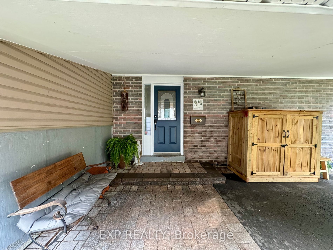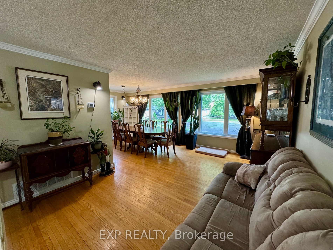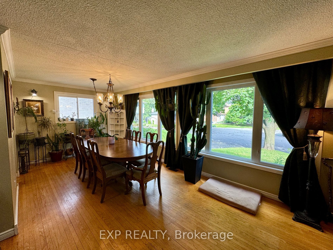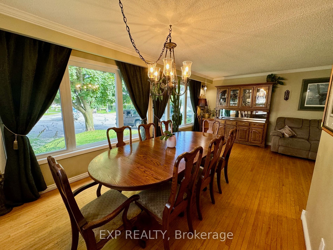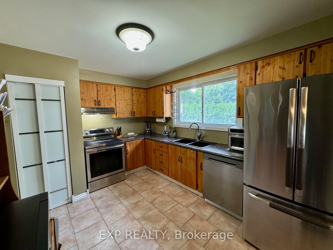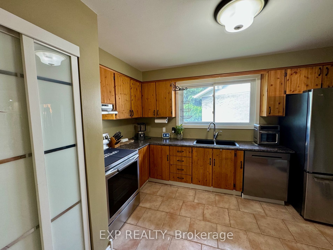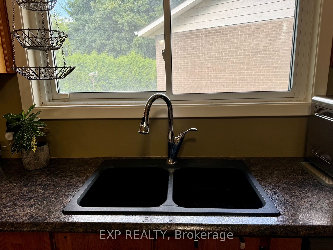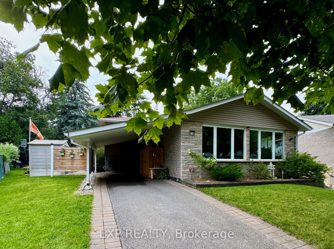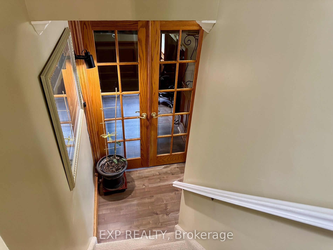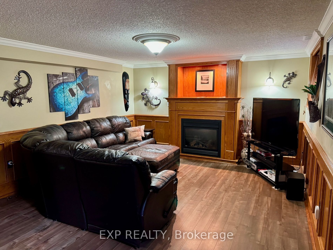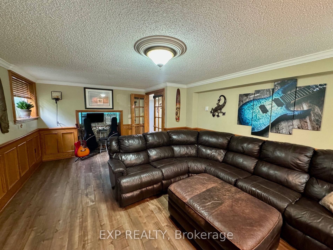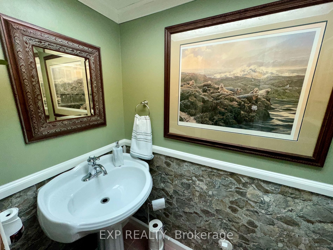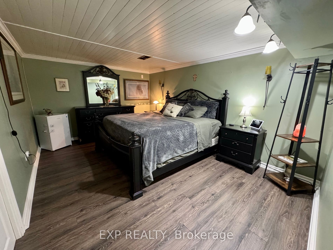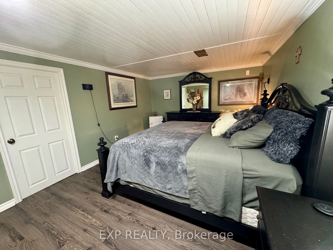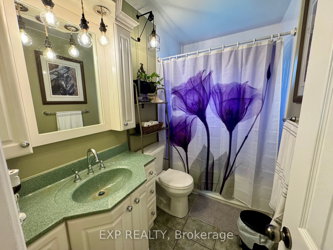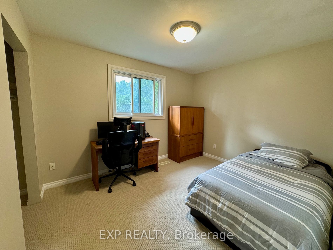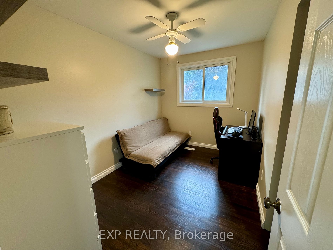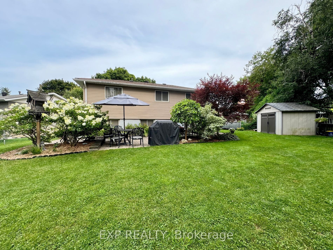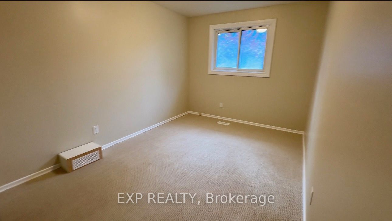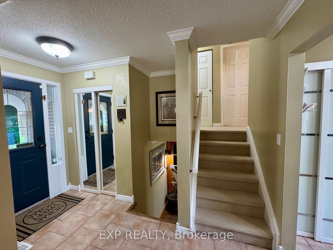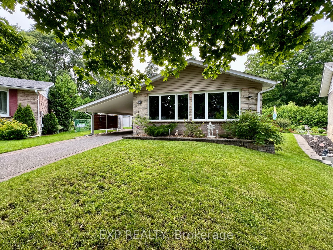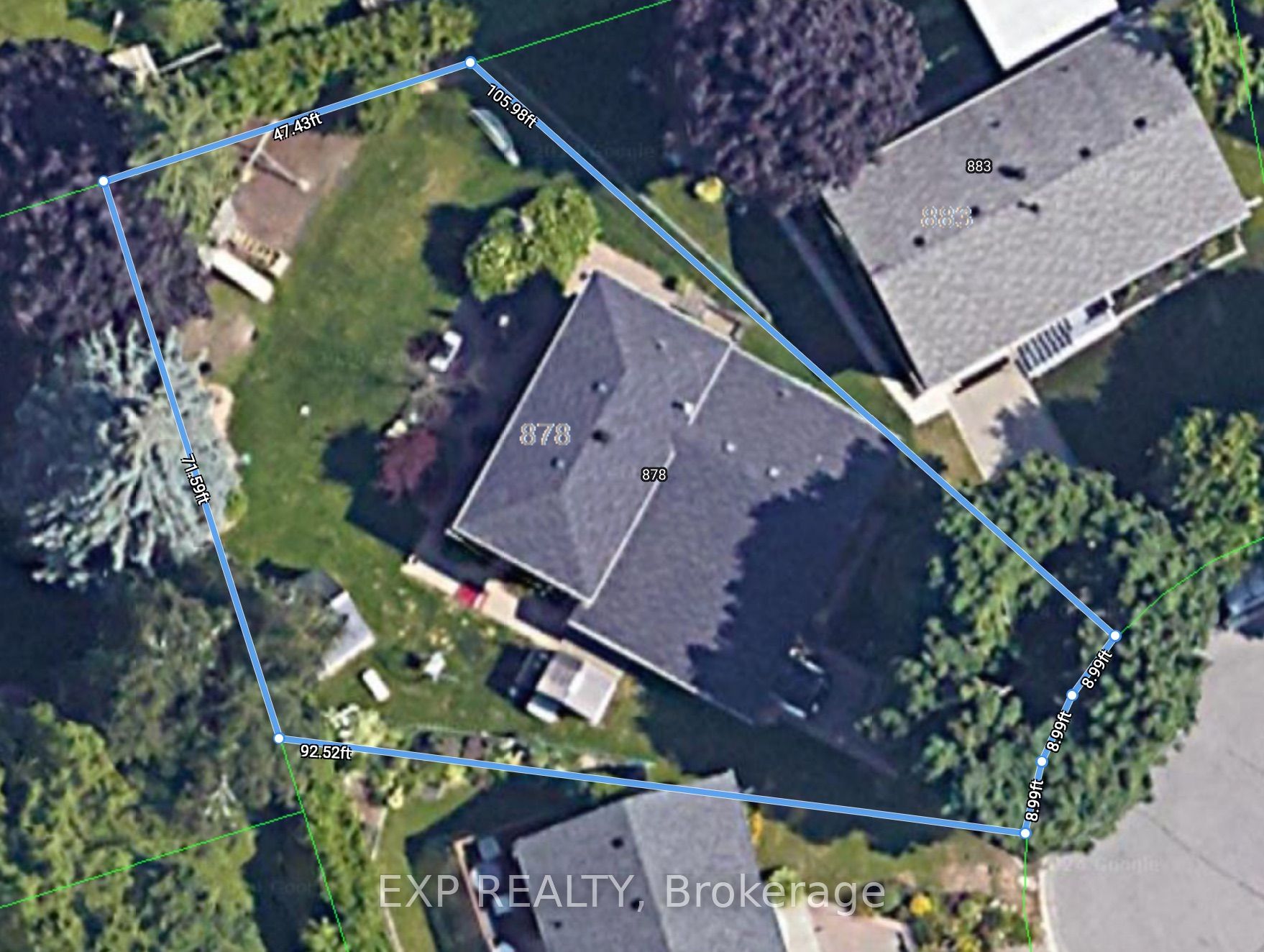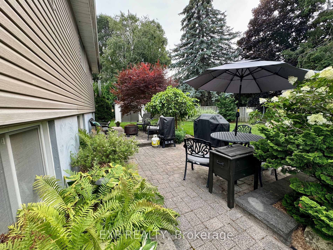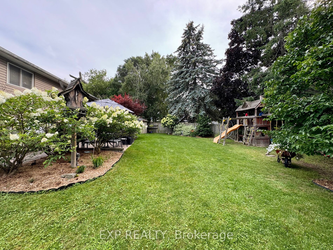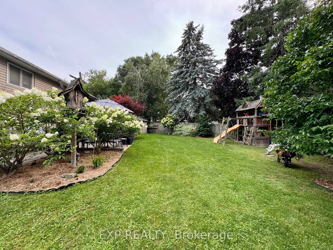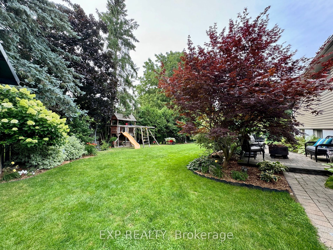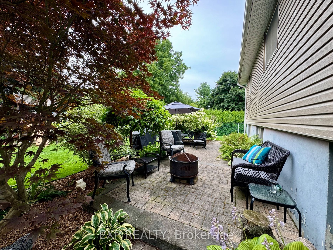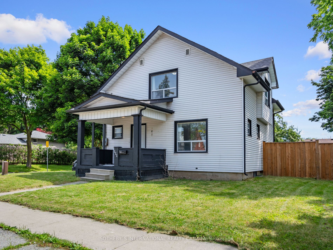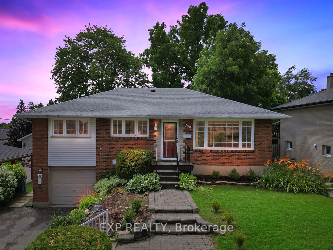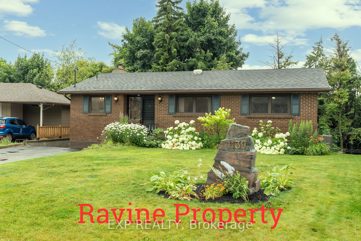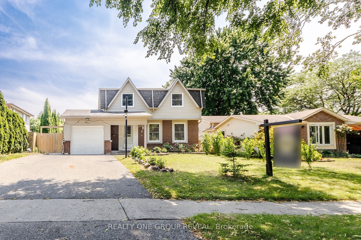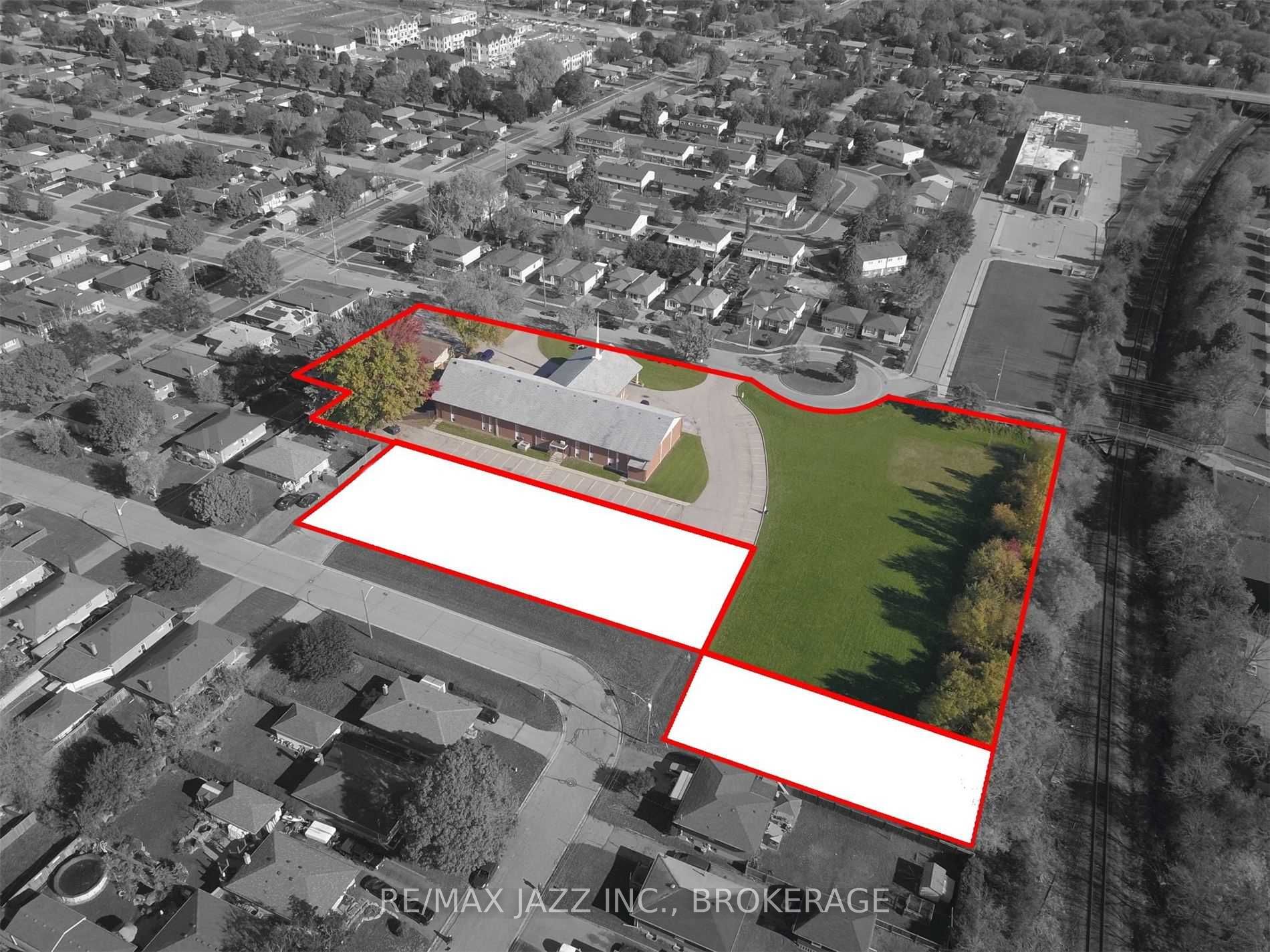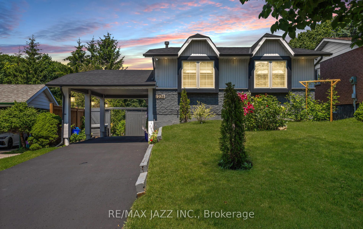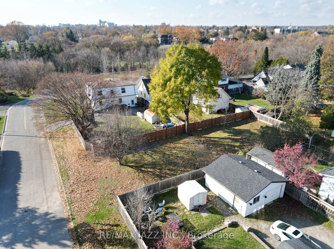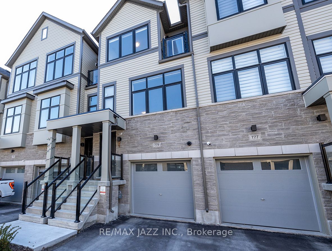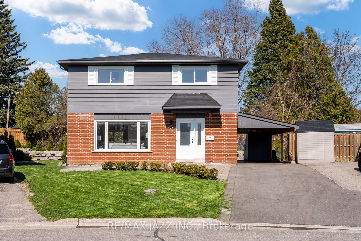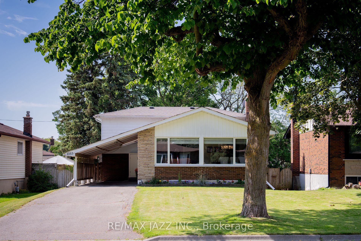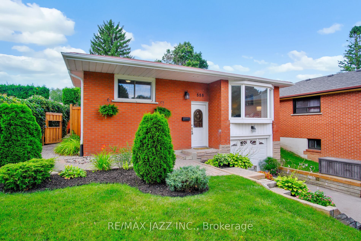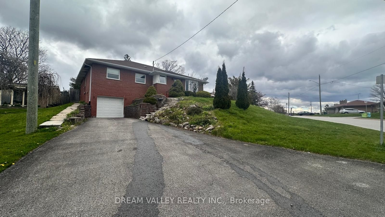878 Capri Crt
$749,000/ For Sale
Details | 878 Capri Crt
Open House July 28th 2-4pm. Welcome to your dream home in the heart of Oshawa! Nestled at the end of a quiet court in a sought-after neighbourhood, this fabulous 4-level backsplit offers a perfect blend of comfort and elegance. This gem features a separate entrance to the lower 2 levels, making it ideal for multi-generational living or potential rental income. Step inside to discover a bright and airy LR/DR combination adorned with hardwood floors and huge picture windows. The recently installed new carpet and B/I dishwasher (July) add a modern touch to this already charming home. Cozy up by the oak FP in the spacious family room, or retreat to your office/bedroom complete with B/I bookshelves. Enjoy the outdoors in your magnificent private backyard garden oasis, beautifully landscaped including 3 garden sheds for all your storage needs. This home boasts 3+1 bedrooms and 2 baths, ensuring ample space for your family and guests. The storage/utility room with B/I shelves offers additional functionality and organization. Dont miss this rare opportunity to own a piece of paradise in this desirable area. Schedule your viewing today and make this house your new home!
Roof(2020), Furnace and AC(2022). 3 Garden Sheds
Room Details:
| Room | Level | Length (m) | Width (m) | |||
|---|---|---|---|---|---|---|
| Kitchen | Main | 3.50 | 3.09 | B/I Dishwasher | ||
| Living | Main | 3.56 | 3.49 | Picture Window | Combined W/Dining | Hardwood Floor |
| Dining | Main | 6.61 | 3.17 | Picture Window | Combined W/Living | Hardwood Floor |
| Br | Upper | 4.59 | 2.79 | Broadloom | ||
| 2nd Br | Upper | 3.53 | 2.44 | Hardwood Floor | ||
| 3rd Br | Upper | 3.62 | 2.97 | Broadloom | ||
| Bathroom | Upper | 2.53 | 1.53 | 4 Pc Bath | ||
| Family | Lower | 5.87 | 3.97 | French Doors | Fireplace | |
| Office | Lower | 3.02 | 2.14 | French Doors | B/I Bookcase | |
| Bathroom | Lower | 1.74 | 0.89 | 2 Pc Bath | ||
| Prim Bdrm | Bsmt | 4.84 | 3.46 | W/I Closet | ||
| Utility | Bsmt | 4.57 | 2.29 | B/I Shelves | Window |
