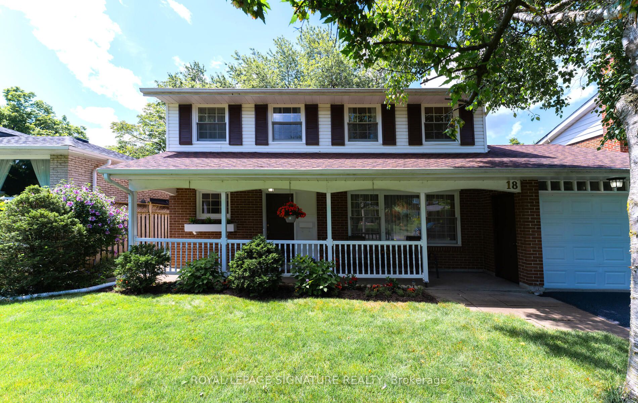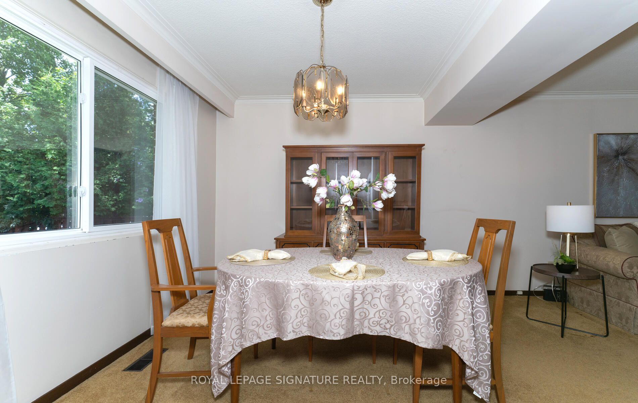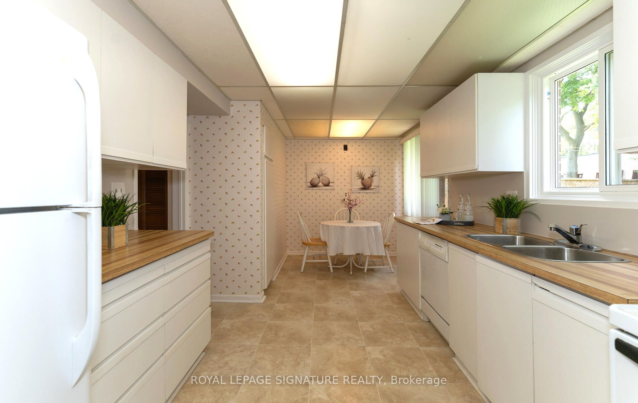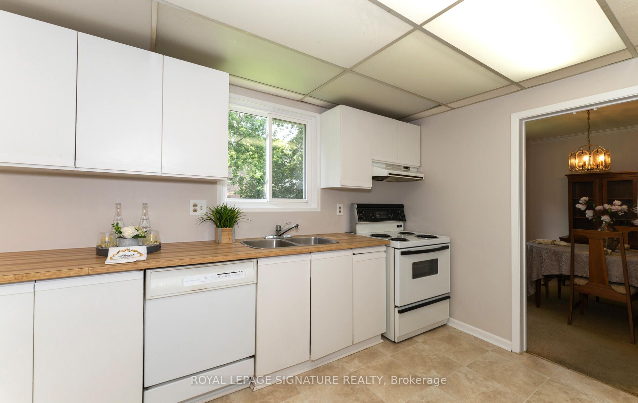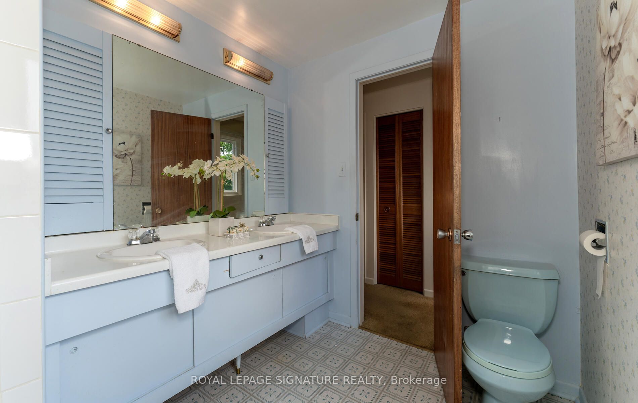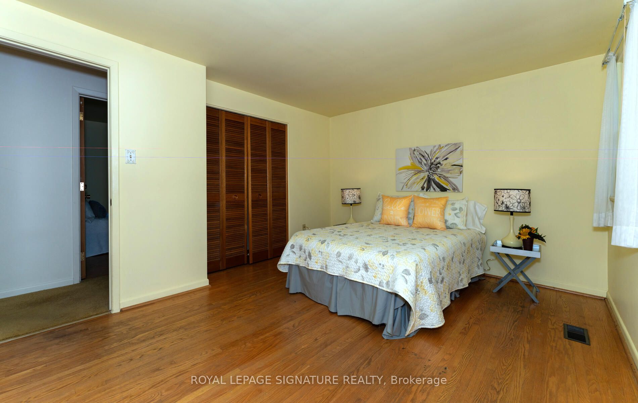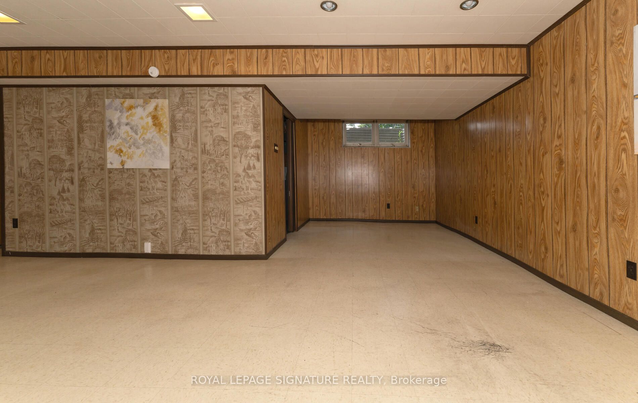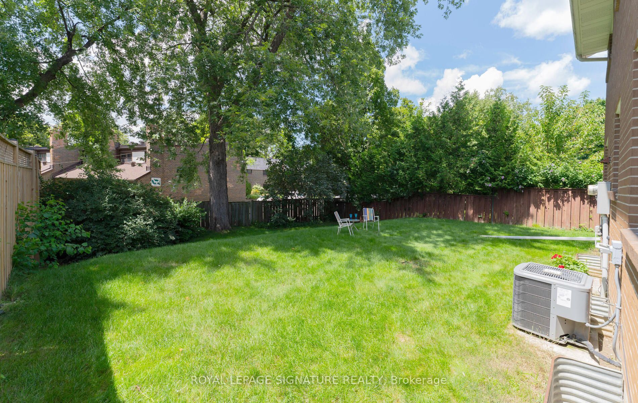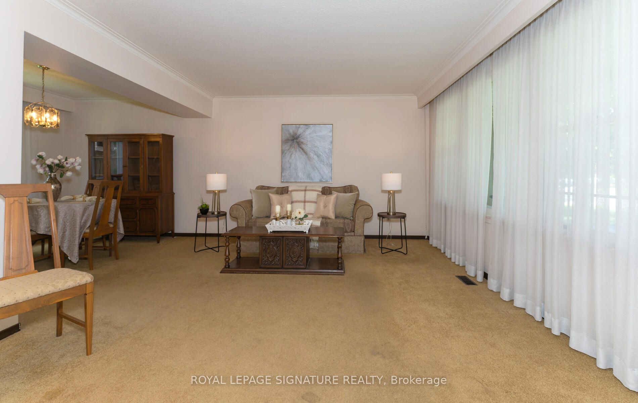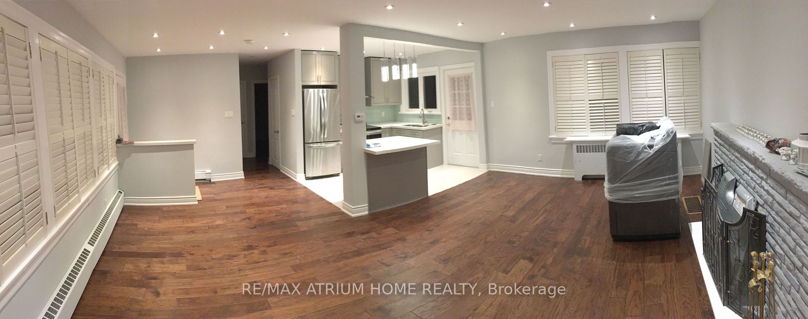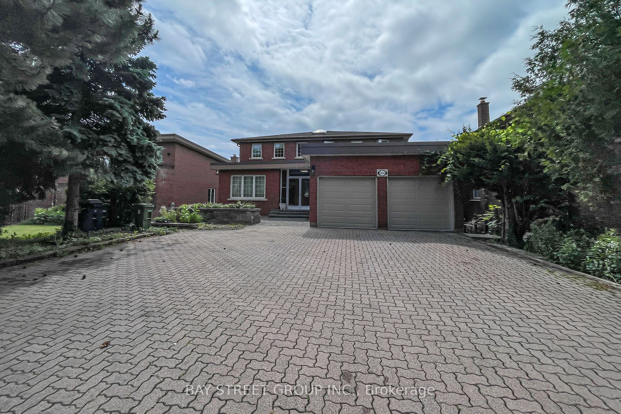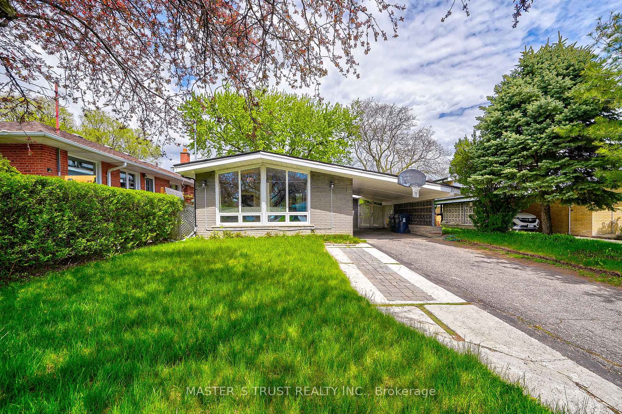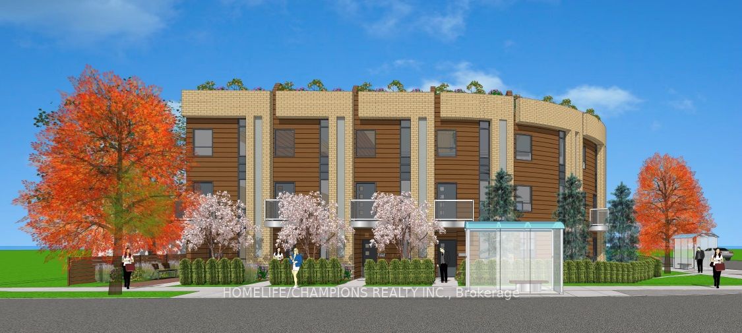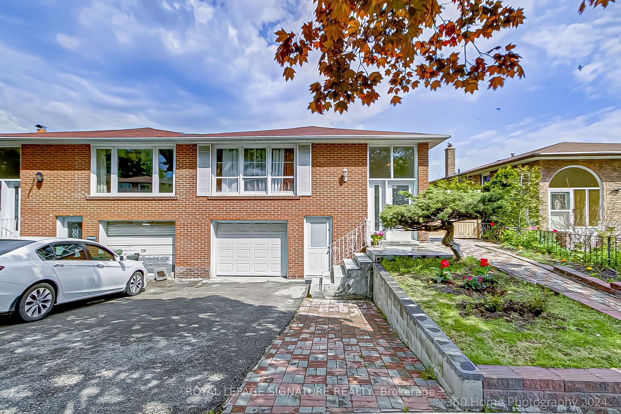18 Bridlewood Blvd
$899,000/ For Sale
Details | 18 Bridlewood Blvd
Wow! Fall In Love In Bridlewood! **Lucky 18** This Sun Filled 4 Bedroom 2 Storey Home Has Been Lovingly Cared For By It's ONLY OWNER For Over 60 Years! With FABULOUS CURB APPEAL This Quality Built Home By Mcclintock - One Of The Top & Most Prominent Builders In The Area! Nestled In The Prestigious 'Sought After' Bridlewood FAMILY COMMUNITY! Feeding Into The TOP RANKED BRIDLEWOOD P.S. Is A Short Walk From The Family Home! There Is An Abundance of Hardwood Flooring On The Main Floor Under Carpeting In Spacious Living & Dining Rooms As Well As Hardwood On The Upper Level In 4 Bedrooms & Upper Landing! Family Size Eat In Kitchen With Tons Of Cabinetry & Pantry Area, Overlooking The Lush & Sun Drenched Backyard, Plenty Of Room For Children To Run & Play! The Lower Level Offers An L-Shaped Recreation Room With Plenty Of Windows & Room To Make It Your Own Personal Retreat! Enjoy Morning Coffee On Huge Covered Porch Surrounded By Gorgeous Gardens & Mature Trees! Make YOUR OWN PERSONAL TOUCHES & UPGRADES RATHER THAN PAY For Someone Else's Renovations & Tastes That May Not Be Your Own! A Short Stroll To South Bridlewood Park For Tons Of Family Recreation & Fun Including Splash Pad, Children's Playground, Tennis, Baseball, Golf, Tobogganing In Winter & Its Many Parks! Close Proximity To The Property Is Fabulous Shopping, Restaurants, Walking Trails, TTC, Go Train, Easy Commute To Downtown, 404, 401, Dvp! Move In For Summer & Enjoy All This Family Neighbourhood Has To Offer With Its Many Wonderful Neighbors & Young Families! DON'T MISS OUT ON THIS AMAZING OFFERING & OPPORTUNITY!
Fridge, Stove, B/In Dishwasher, Washer, Dryer, Broadloom W/Laid, GB&E, CAC, W/Coverings, Elf's, Hwt-R, Piano In Lower Level
Room Details:
| Room | Level | Length (m) | Width (m) | |||
|---|---|---|---|---|---|---|
| Foyer | Main | 3.27 | 1.70 | Double Closet | Open Concept | |
| Living | Main | 4.20 | 5.00 | Broadloom | Crown Moulding | Combined W/Dining |
| Dining | Main | 3.17 | 3.13 | Combined W/Living | O/Looks Backyard | Crown Moulding |
| Kitchen | Main | 5.25 | 3.00 | Eat-In Kitchen | Family Size Kitchen | O/Looks Backyard |
| Prim Bdrm | 2nd | 4.23 | 3.48 | Double Closet | Hardwood Floor | O/Looks Frontyard |
| 2nd Br | 2nd | 3.54 | 2.96 | Closet | Hardwood Floor | O/Looks Backyard |
| 3rd Br | 2nd | 3.00 | 2.53 | Closet | O/Looks Backyard | Broadloom |
| 4th Br | 2nd | 3.15 | 2.50 | Closet | O/Looks Backyard | Broadloom |
| Rec | Lower | 7.33 | 7.10 | Tile Floor | L-Shaped Room | Window |
| Laundry | Lower | 5.25 | 2.94 | Laundry Sink | Window |
