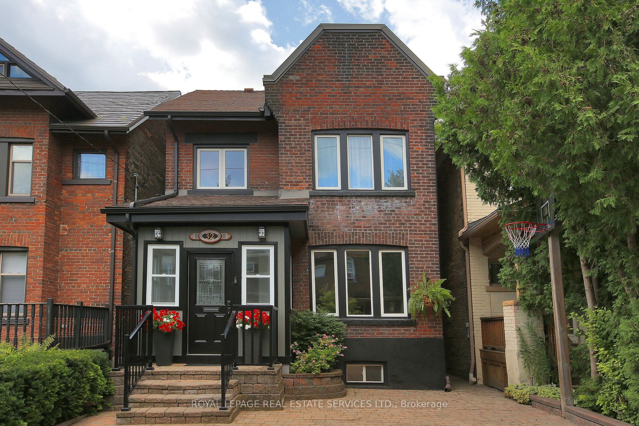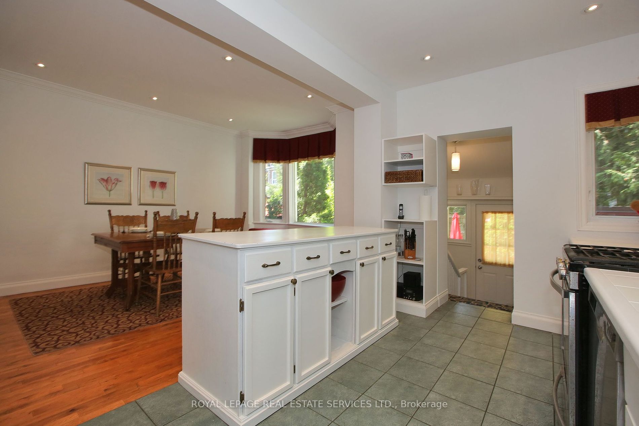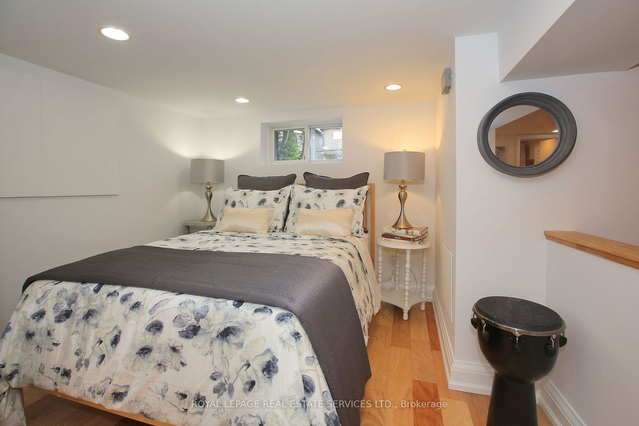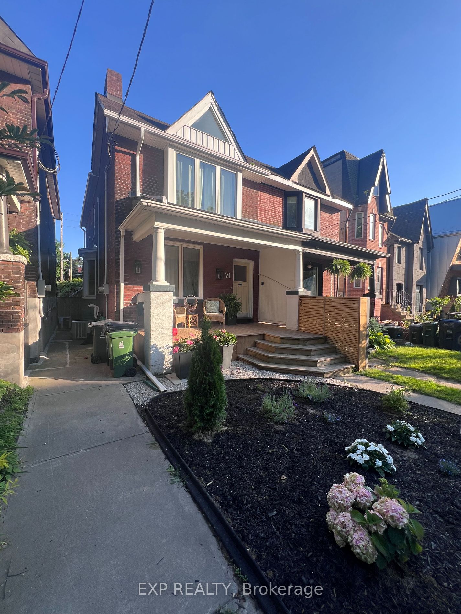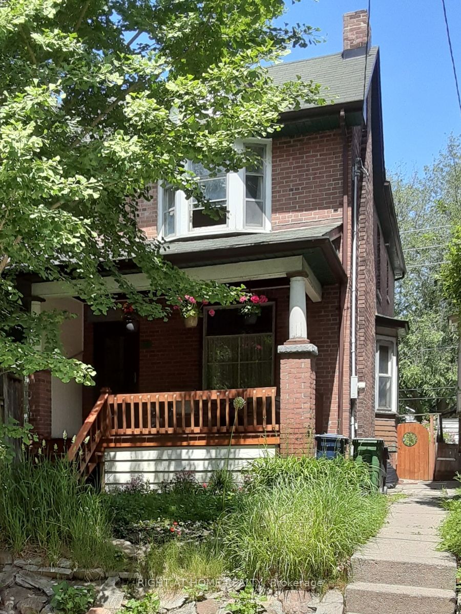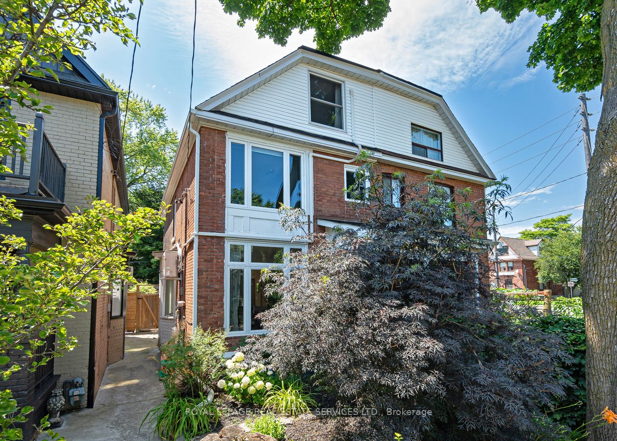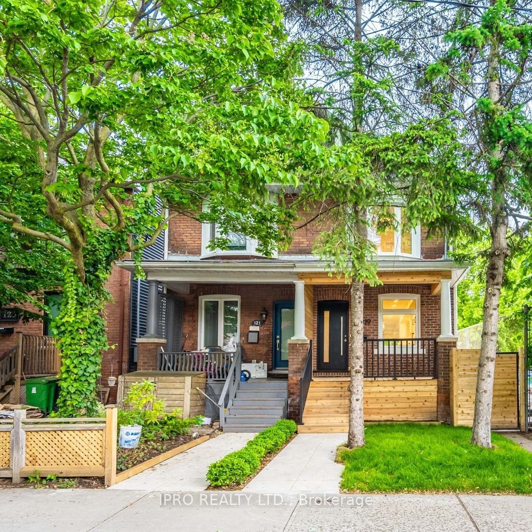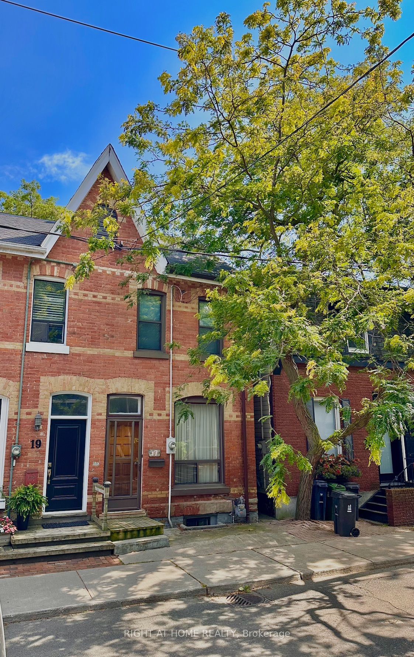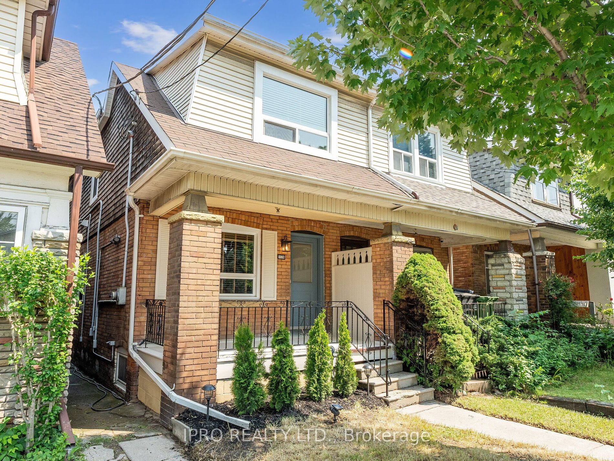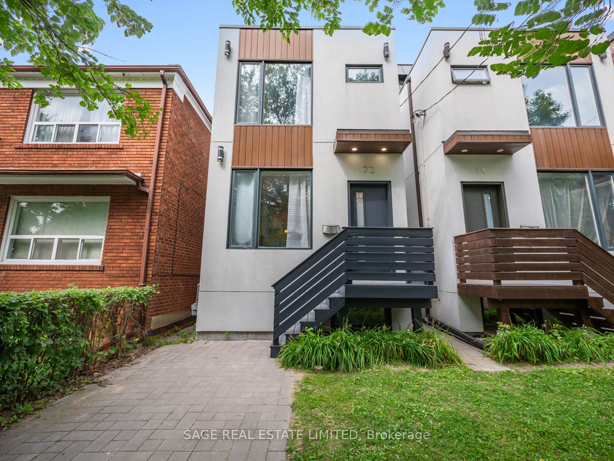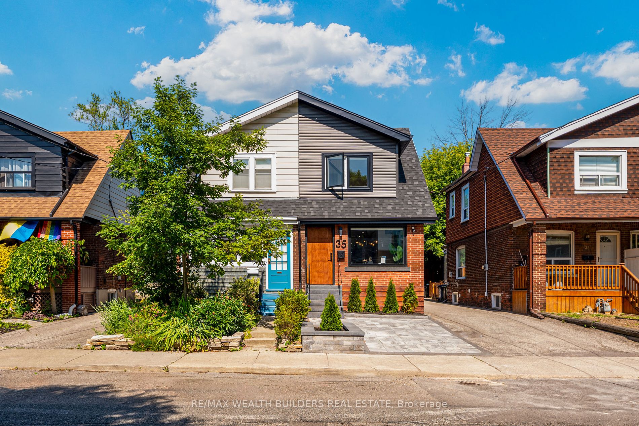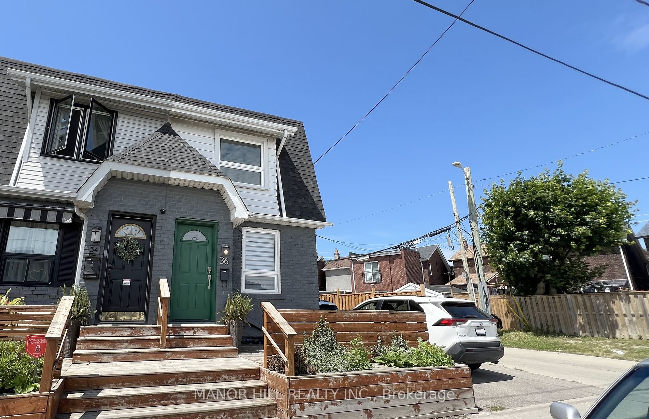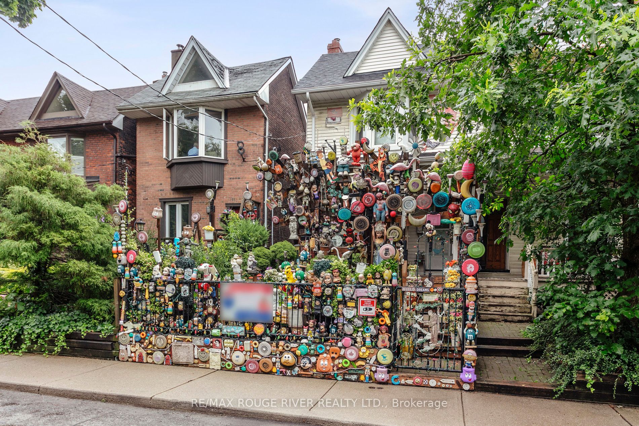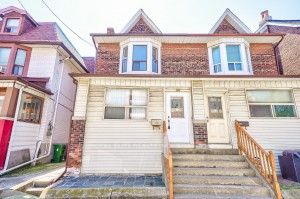32 Coady Ave
$1,399,000/ For Sale
Details | 32 Coady Ave
Welcome to 32 Coady Ave located not only in the highly sought after & coveted neighbourhood of Leslieville but also on one of Leslieville's most desirable streets. This updated, large, detached 5 bdrm gem has been in the same family for over 60 years & is only now being offered for sale. Don't miss this fabulous opportunity. Freshly painted in 2024, the spacious, well-planned interior is a light, airy & sun-filled space. With a fully equipped kitchen, spacious dining & living rooms, the main floor is perfect for family living, entertaining or both! The 2nd flr with its modern 3 pc bath, 3 great bedrooms & large open concept den gives tons more space to use as your heart desires. On the 3rd level, you'll find the fabulous primary retreat with skylight & an abundance of storage. Enjoy hardwood floors & tall ceilings on all 3 levels. The fully finished lower level with 4pc, bedroom, sitting and exercise areas rounds out the home - a perfect space for nanny, teens or guests alike!
Note: Doorway to 3rd Bdrm has been removed. Include existing S/S Frigidaire Fridge, Whirlpool Gas Stove & Dishwasher; Whirlpool Washer & Dryer, Freezer, 3rd flr supplementary AC unit, tankless hot water heater, Carrier Gas Furnace (2022)...
Room Details:
| Room | Level | Length (m) | Width (m) | |||
|---|---|---|---|---|---|---|
| Mudroom | Ground | 2.74 | 2.67 | B/I Closet | Separate Rm | Slate Flooring |
| Foyer | Ground | 4.69 | 2.43 | Irregular Rm | Hardwood Floor | Large Closet |
| Living | Ground | 4.90 | 3.37 | Gas Fireplace | Hardwood Floor | Large Window |
| Dining | Ground | 3.71 | 3.13 | Open Concept | Hardwood Floor | Bay Window |
| Kitchen | Ground | 4.65 | 2.78 | Bay Window | Hardwood Floor | O/Looks Garden |
| 2nd Br | 2nd | 3.86 | 2.81 | Ceiling Fan | Hardwood Floor | Large Closet |
| 3rd Br | 2nd | 2.90 | 2.84 | O/Looks Garden | Hardwood Floor | B/I Closet |
| 4th Br | 2nd | 3.97 | 3.93 | Ceiling Fan | Hardwood Floor | Large Closet |
| Den | 2nd | 3.54 | 2.71 | Open Concept | Hardwood Floor | Large Window |
| Prim Bdrm | 3rd | 5.66 | 5.63 | Hardwood Floor | Skylight | B/I Closet |
| Br | Bsmt | 2.87 | 2.86 | Open Concept | Laminate | Above Grade Window |
| Rec | Bsmt | 5.26 | 4.50 | L-Shaped Room | Laminate | 4 Pc Bath |
