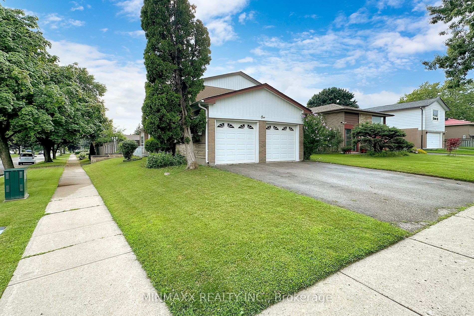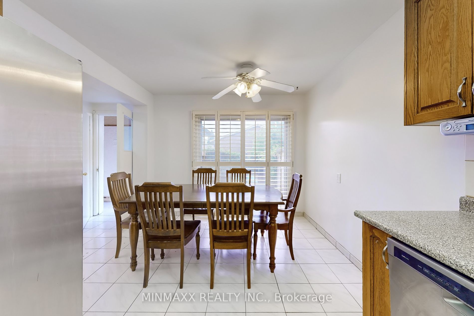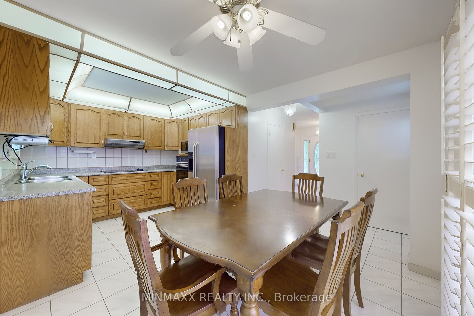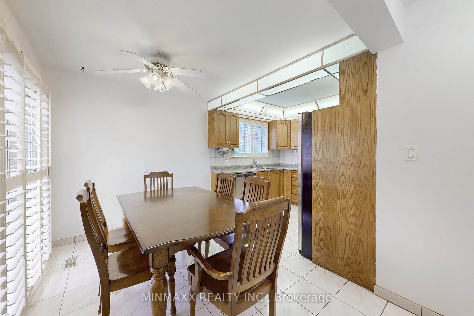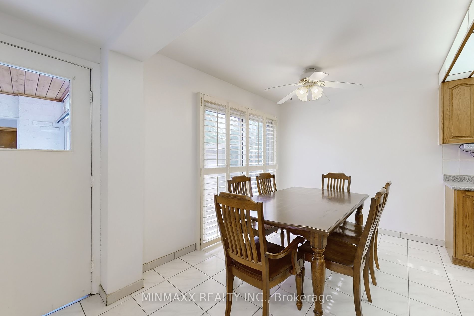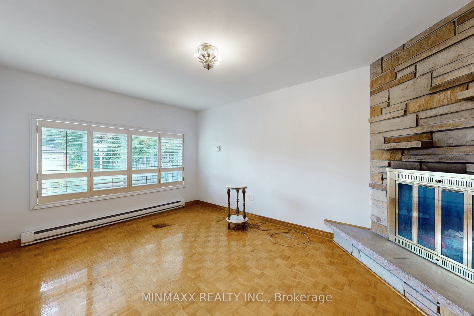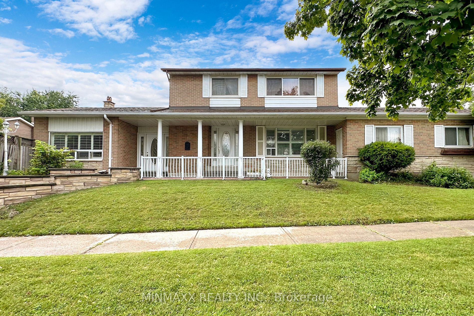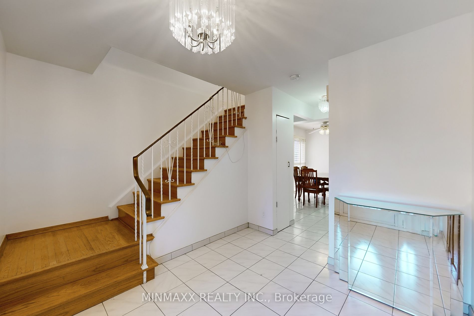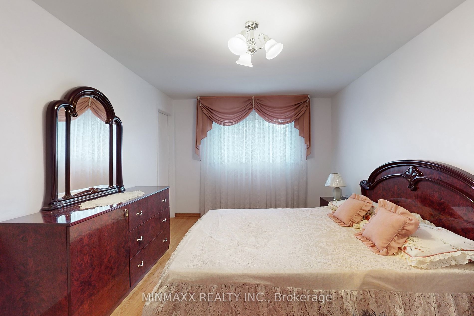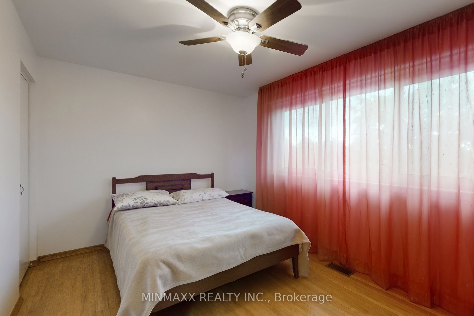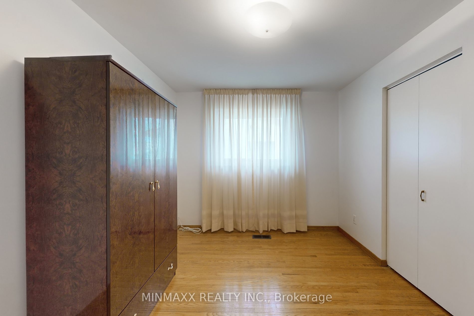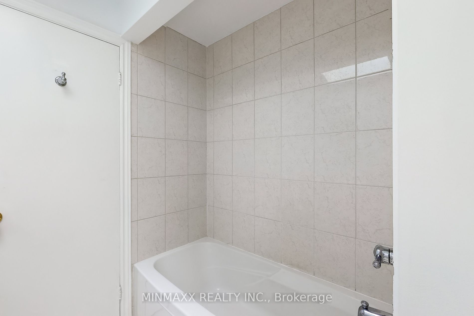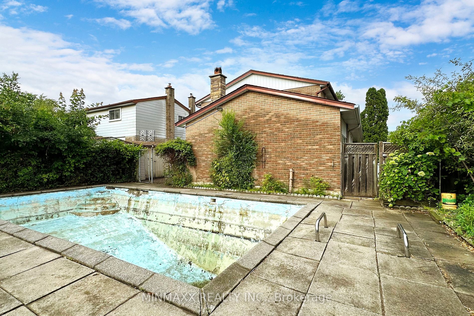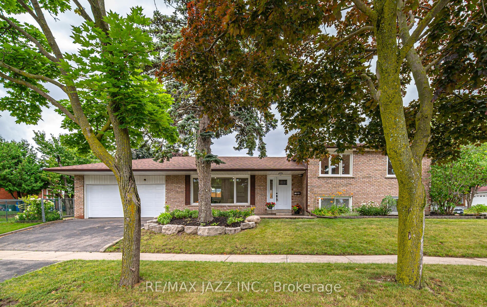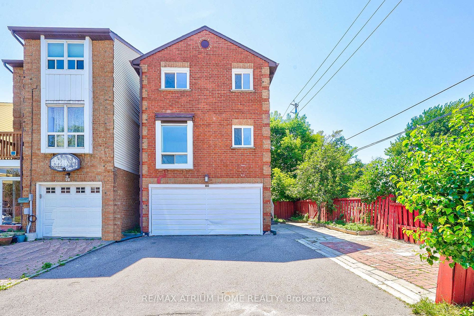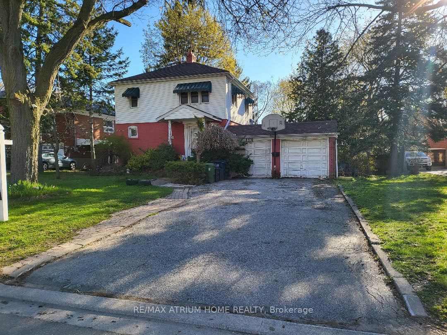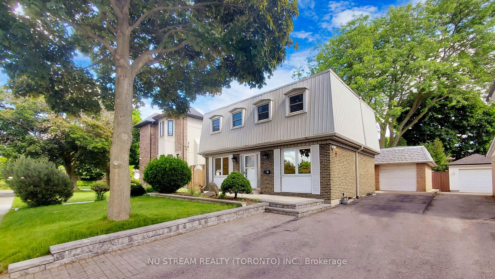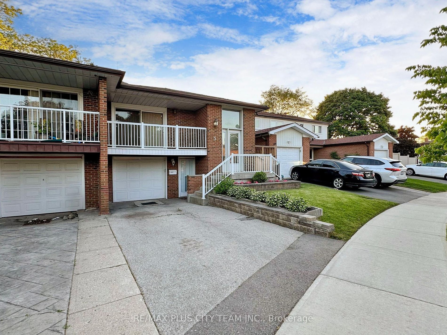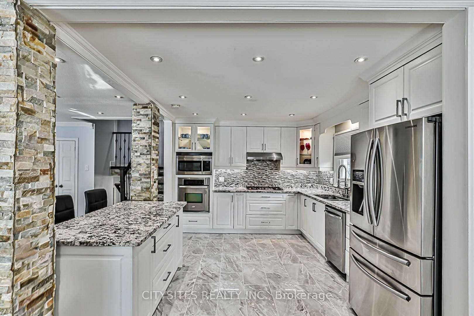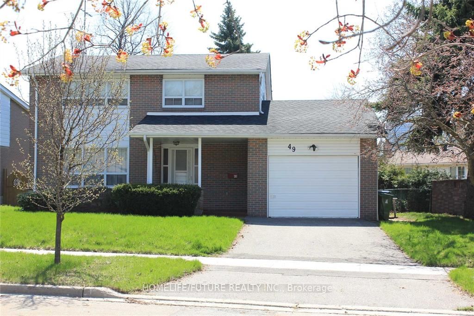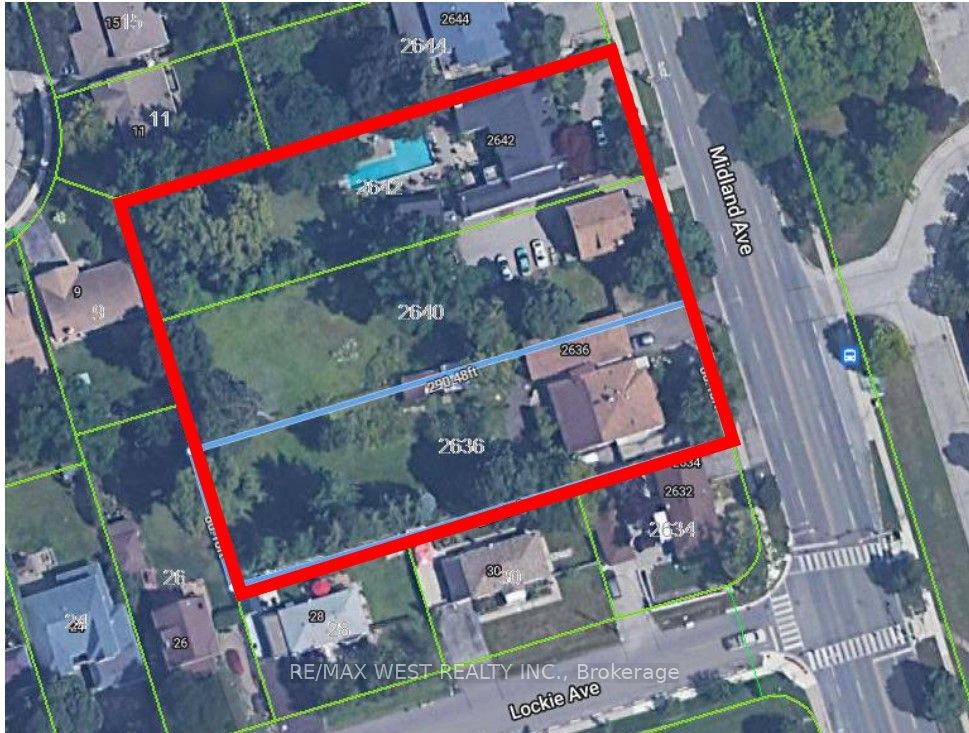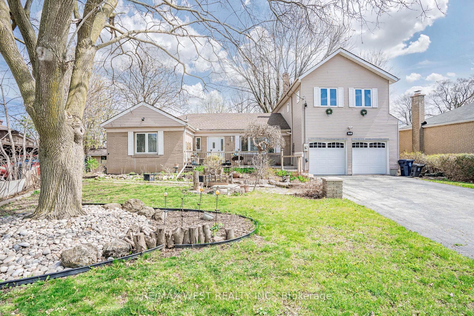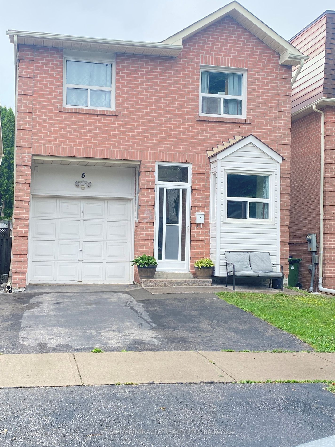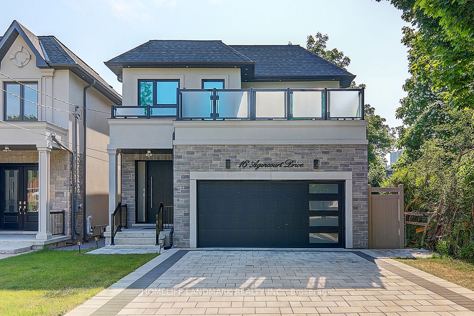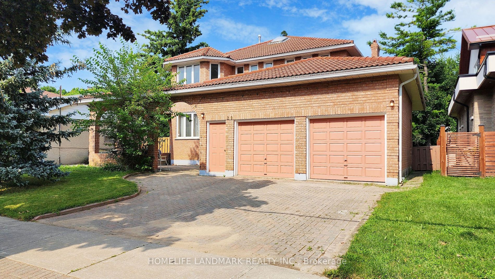1 Kentish Cres
$998,900/ For Sale
Details | 1 Kentish Cres
This One is a Show Stopper! Stunning 4 Bedroom Double-Car Garage Detached Home on a Premium Corner Lot W/Inground Pool and Finished Basement. Fabulous Floor Plan with 2 Separate Entrances to the Main Floor as well as Backyard. Hardwood Floors in Living and Dinning Rooms Plus Parquet in Family Room. Stone Fireplace in Private and Huge Family Room. Huge Family Sized Eat-In Kitchen W/Breakfast Area, B/I Oven/Microwave,, Cook-Top, B/I Dishwasher and Fridge. Hardwood Staircase with Iron Railing. 4 Good Sized Bedrooms W/ Hardwood Floors on Second Floor including Master Suite W/2-PC Main and 1 Full Main Bathroom. Finished Basement W/Huge Rec Room, 1 Full Bath, Laundry Rm, Counter for Future Kitchen and Potential for Separate Quarter. Huge Backyard W/Inground Pool and Storage Shed. Close to Schools, Parks, Shopping, Public Transit, HWY 401 and All All Amenities.
Inground Pool, Garden Shed, Hardwood Floor, Hardwood Staircase, Stone Fireplace.
Room Details:
| Room | Level | Length (m) | Width (m) | |||
|---|---|---|---|---|---|---|
| Living | Main | 5.00 | 4.50 | O/Looks Dining | Hardwood Floor | Open Concept |
| Dining | Main | 3.20 | 3.10 | O/Looks Living | Hardwood Floor | Open Concept |
| Kitchen | Main | 5.10 | 3.20 | Eat-In Kitchen | Family Size Kitchen | W/O To Patio |
| Family | Main | 5.50 | 3.40 | Parquet Floor | Stone Fireplace | Separate Rm |
| Prim Bdrm | 2nd | 4.60 | 3.20 | Hardwood Floor | 2 Pc Ensuite | Large Closet |
| 2nd Br | 2nd | 4.30 | 2.90 | Window | Hardwood Floor | Closet |
| 3rd Br | 2nd | 3.50 | 2.80 | Window | Hardwood Floor | Closet |
| 4th Br | 2nd | 3.10 | 2.90 | Window | Hardwood Floor | Closet |
| Rec | Bsmt | 8.10 | 4.00 | B/I Bookcase | Panelled | Laminate |
