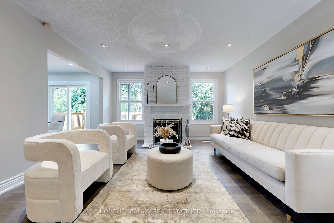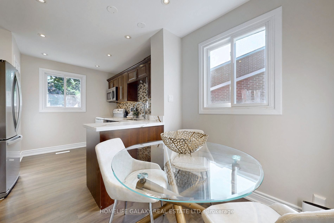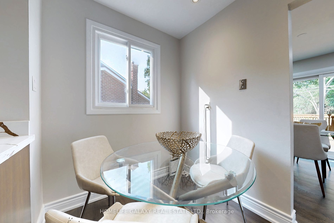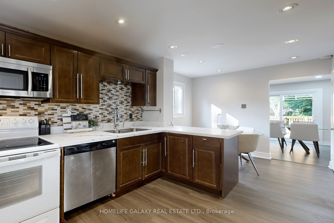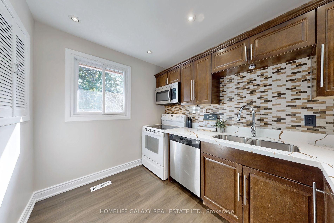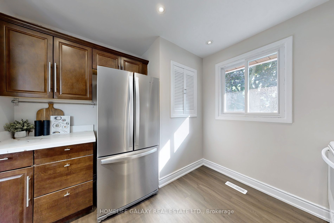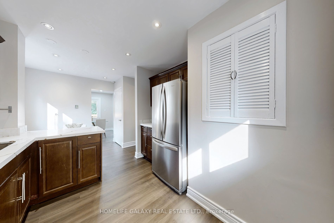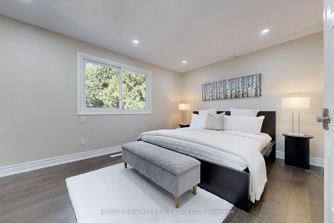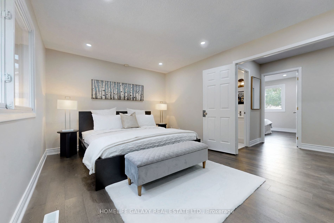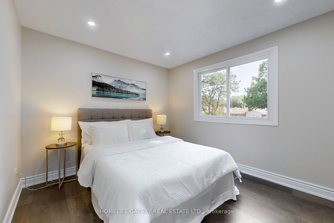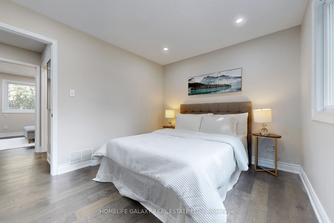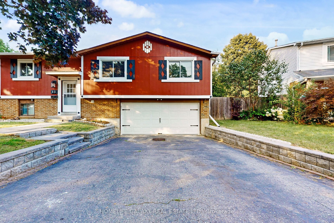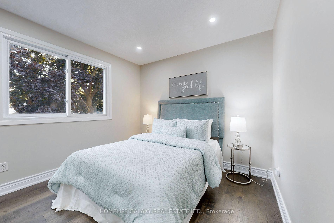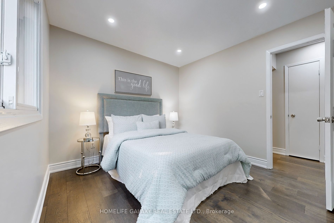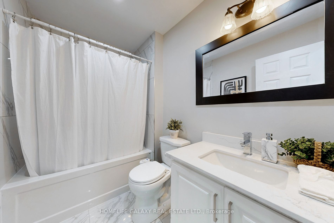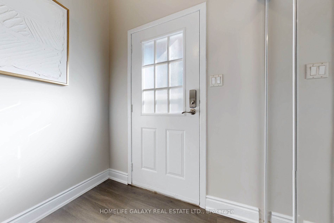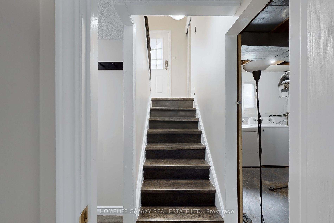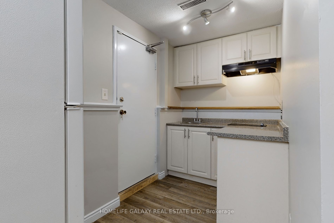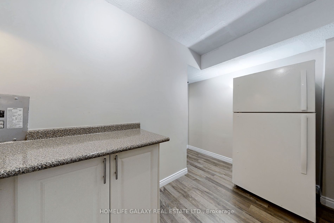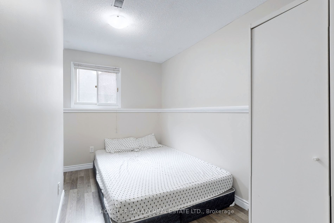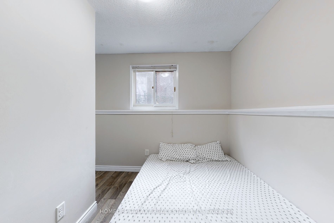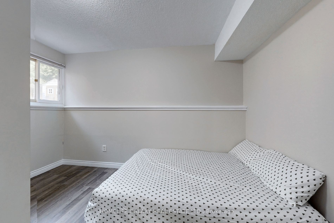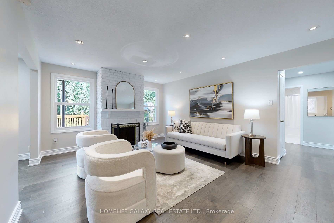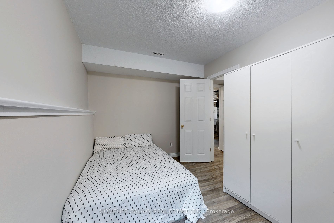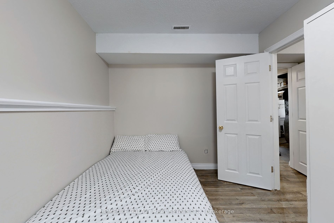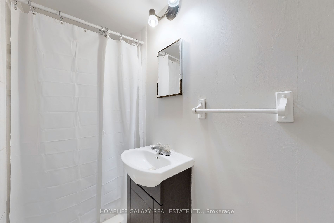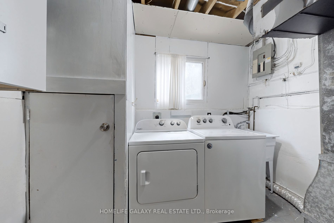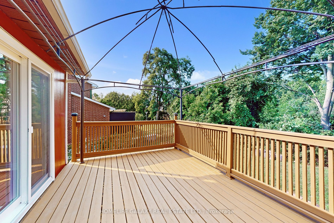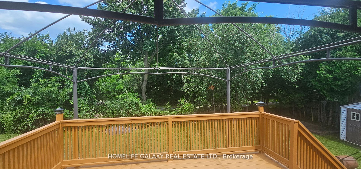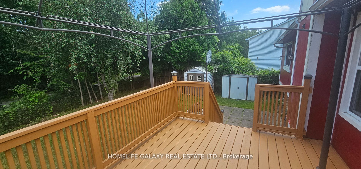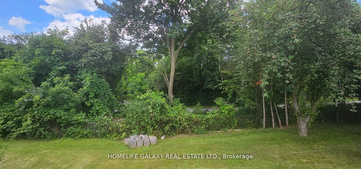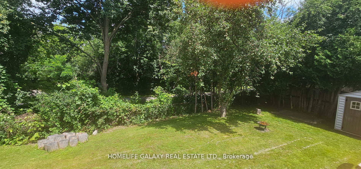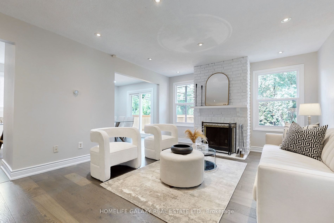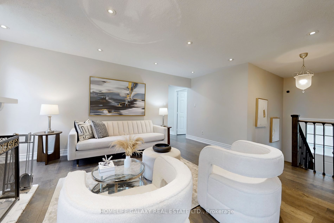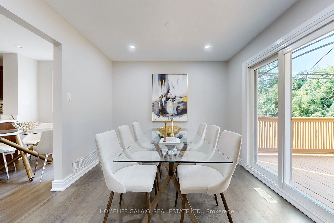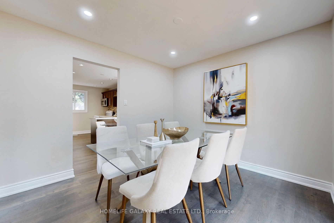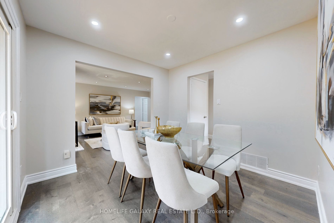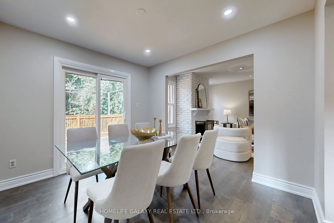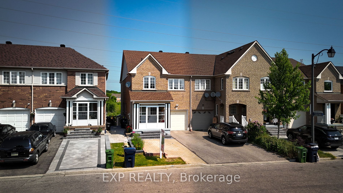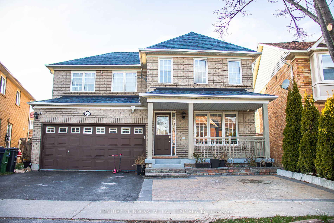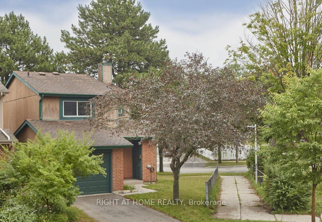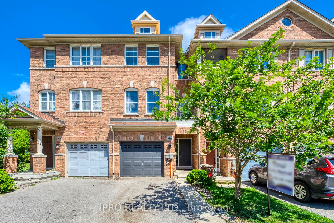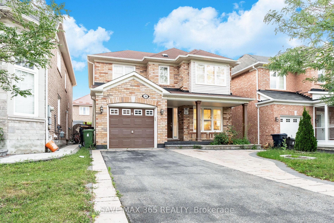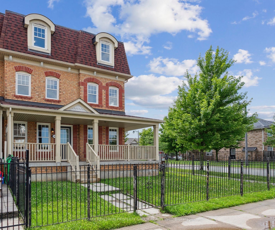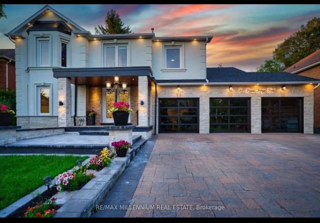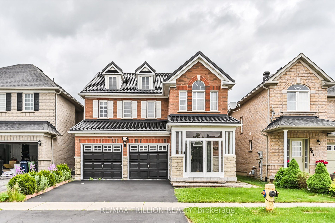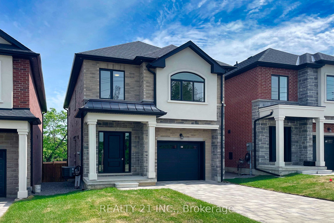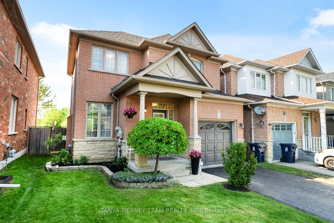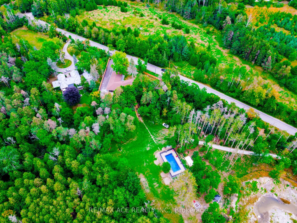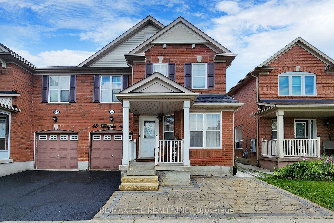35 Blacktoft Dr
$799,000/ For Sale
Details | 35 Blacktoft Dr
Welcome to this stunning raised bungalow Brand New Hardwood flooring, Brand New Washroom, New Fresh Painting, Brand New sliding patio door.This home boosts a beautifully modern kitchen with Brand new quartz counter top and New front steps contemporary lighting throughout the main floor. Freshly painted deck, every detail has been thoughtfully considered. Adds a touch of luxury, and the abundance of natural light creates a warm and inviting atmosphere. Step outside to discover a large, pie-shaped private greenish backyard, perfect for entertaining. The expansive deck, complete with a gazebo, provides an ideal space for outdoor dining and relaxation. Highlights include two storage units and a BBQ gazebo, apple & cherry tree in backyard a true entertainers delight.This spacious home offers the perfect blend of comfort and style, making it an ideal choice for families. It's truly a pleasure to see and ready for you to move in and enjoy. Don't miss out on this exceptional opportunity!
2019 A/C Furnace, Windows And Basement Reno. 2020 French Style Fridge & Oven. The Range Microwave. 2021 New Roof. 2 New Idea Cabinets At The Bsmnt. All Existing Fridge, Stove, Washer, Dryer, B/I Dishwasher, Elfs And Window Coverings.
Room Details:
| Room | Level | Length (m) | Width (m) | |||
|---|---|---|---|---|---|---|
| Living | Main | 5.43 | 4.00 | O/Looks Backyard | Hardwood Floor | |
| Dining | Main | 3.32 | 3.00 | Hardwood Floor | ||
| Kitchen | Main | 4.90 | 3.00 | Tile Floor | ||
| Prim Bdrm | Main | 4.65 | 3.40 | Closet | Hardwood Floor | |
| 2nd Br | Main | 3.50 | 3.01 | Hardwood Floor | ||
| 3rd Br | Main | 3.42 | 3.01 | Hardwood Floor | ||
| Br | Bsmt | 6.60 | 4.20 | Laminate | ||
| Br | Bsmt | 0.00 | 0.00 | Fireplace | ||
| Kitchen | Bsmt | 0.00 | 0.00 | |||
| Laundry | Bsmt | 0.00 | 0.00 |
