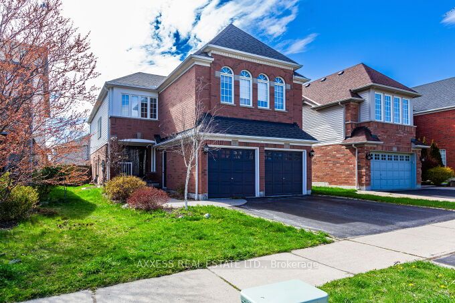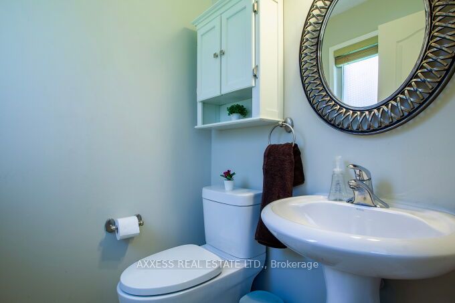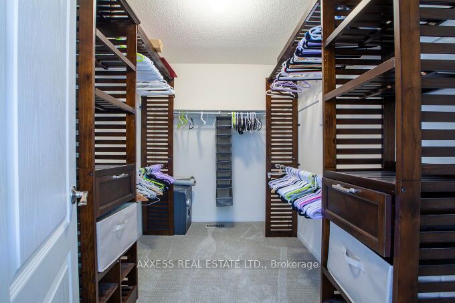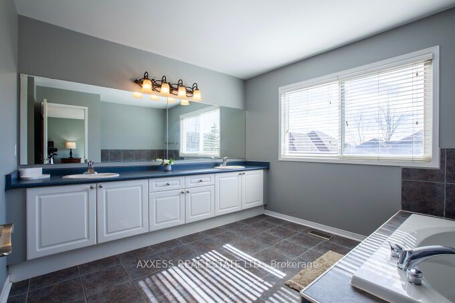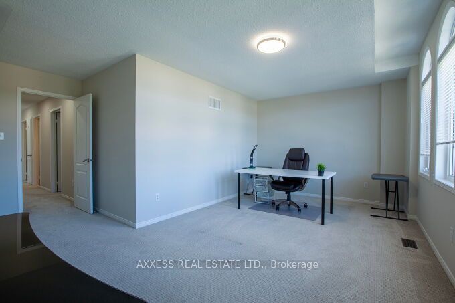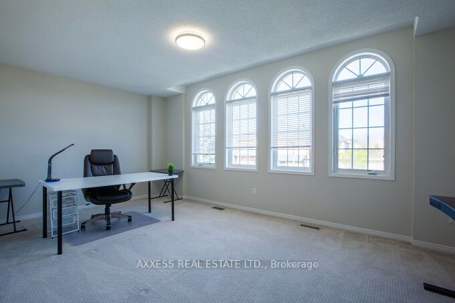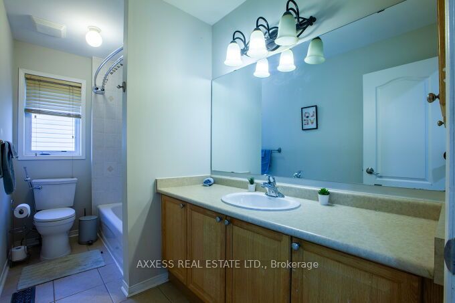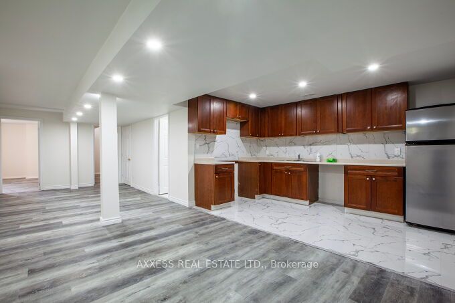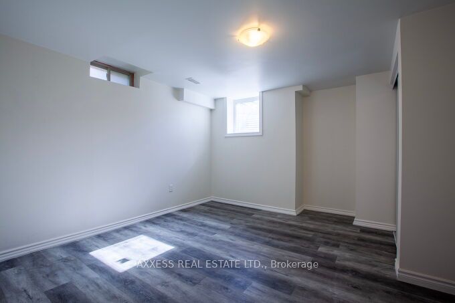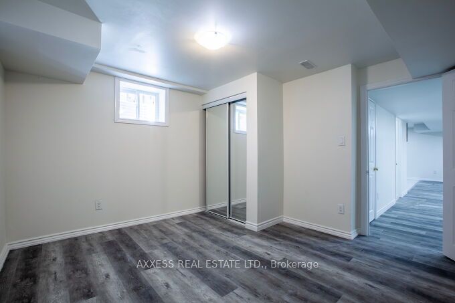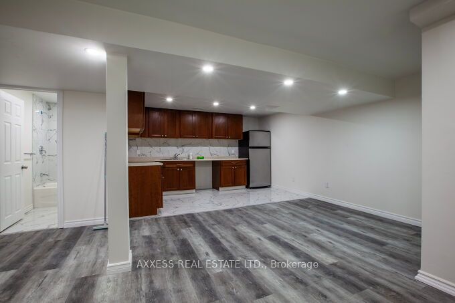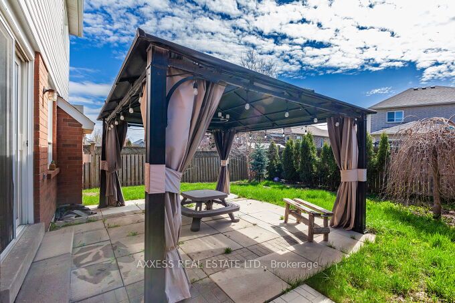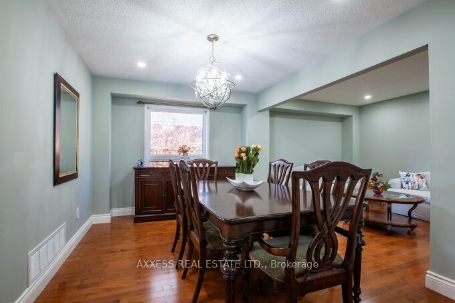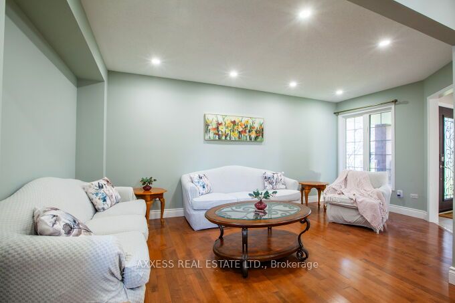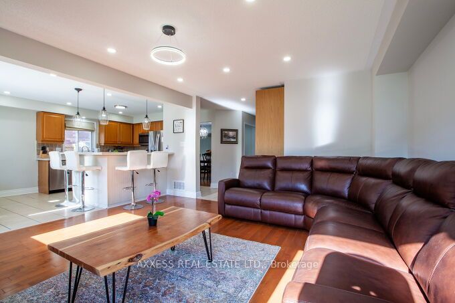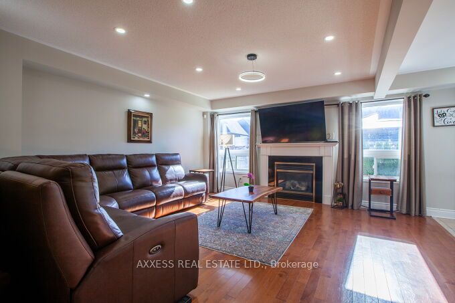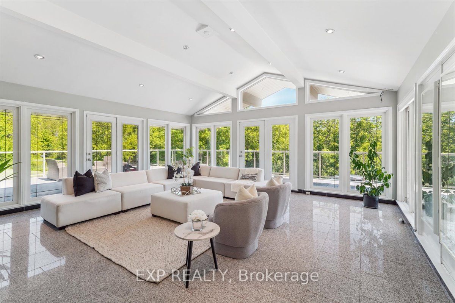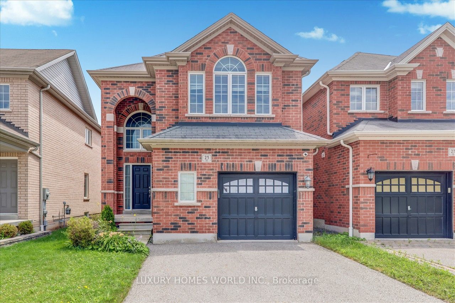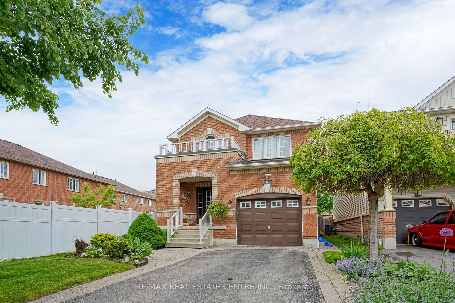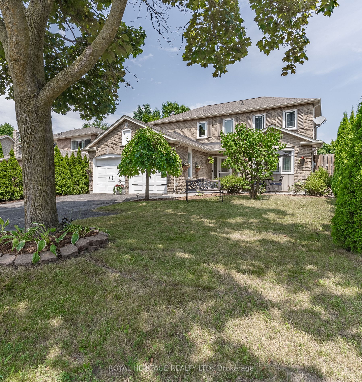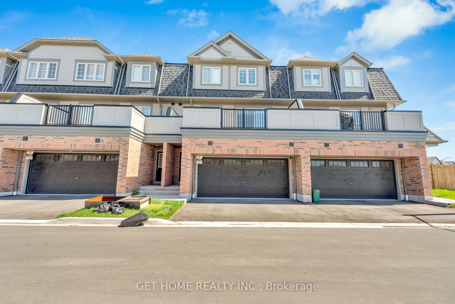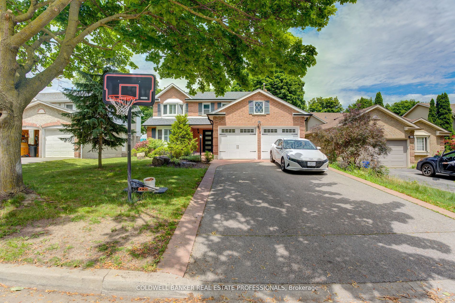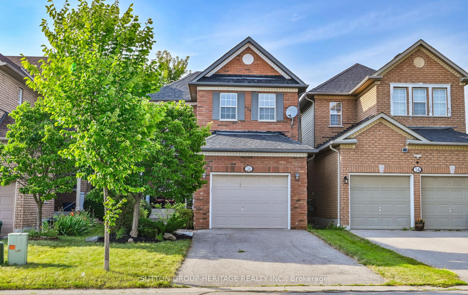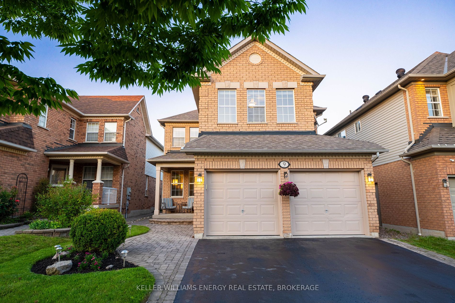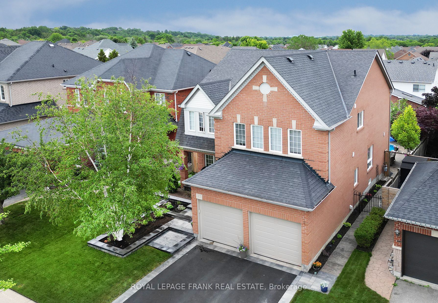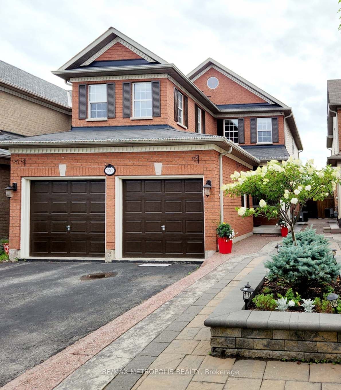Address Not Provided
$1,259,000/ For Sale
Details |
Fabulous 4 +2 Bdrm Family Home In Coveted Williamsburg Neighbourhood Loads Of Room For Everyone In This Thoughtfully Updated Home. Great Flow W/Open Concept Living/Dining Kitchen/Family Rm Provide For Easy, Elegant Entertaining Or Relaxed Family Living. Need A Retreat? Head For The Large, Inviting Master W/5 Piece Ensuite & W/I Closet. Finished Basment with separate entrance 2 bdrms + full bathroom & large kitchen. Close To Hwy 401, 412, 407.Check Out The floor plan & virtual tour. 2730 Sq ft (MPAC)+1431 Sq ft finished Basment with separate Entrance. Roof'19,Washer'19/Dryer'20/Fridge'19/Stove'18/Micro'20/Dishwasher'14, Furn & A/C-2020.
2 Fridges, stove, washer & Dryer, B/I Dishwasher, Gas Furnace & Equipment, C.A.C, All existing lights fixtures & window coverings. Connection for Basement Washer and Dryer existing. Could add 2pc bath back of existing 2pc bath below stair
Room Details:
| Room | Level | Length (m) | Width (m) | |||
|---|---|---|---|---|---|---|
| Living | Main | 3.18 | 5.37 | Pot Lights | Hardwood Floor | |
| Dining | Main | 3.01 | 4.22 | Pot Lights | Hardwood Floor | |
| Kitchen | Main | 3.11 | 3.08 | Quartz Counter | Ceramic Floor | Undermount Sink |
| Breakfast | Main | 2.99 | 3.08 | W/O To Patio | Ceramic Floor | |
| Family | Main | 4.57 | 4.89 | Fireplace | Hardwood Floor | |
| Prim Bdrm | 2nd | 7.21 | 5.13 | 5 Pc Ensuite | Broadloom | W/I Closet |
| 2nd Br | 2nd | 3.36 | 5.50 | Broadloom | ||
| 3rd Br | 2nd | 3.91 | 3.41 | Broadloom | ||
| 4th Br | 2nd | 3.64 | 3.40 | Broadloom | ||
| Laundry | 2nd | 1.62 | 3.42 | Ceramic Floor | ||
| Living | Lower | 8.22 | 5.30 | |||
| Kitchen | Lower | 4.01 | 2.19 |
