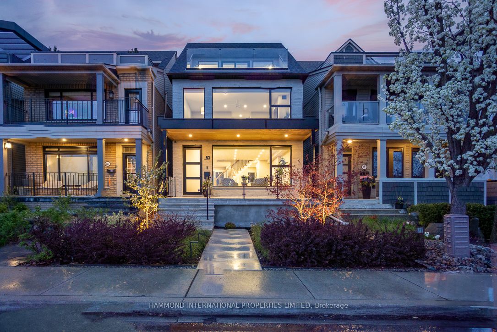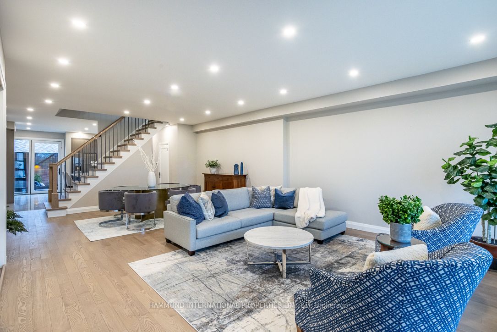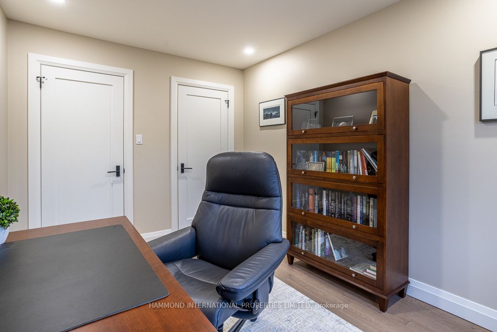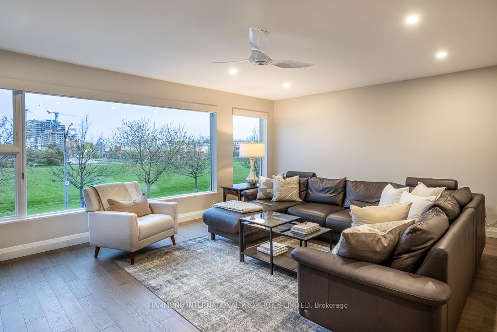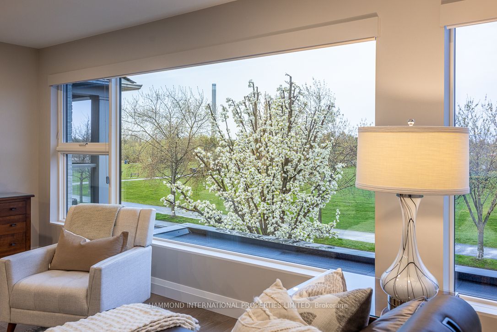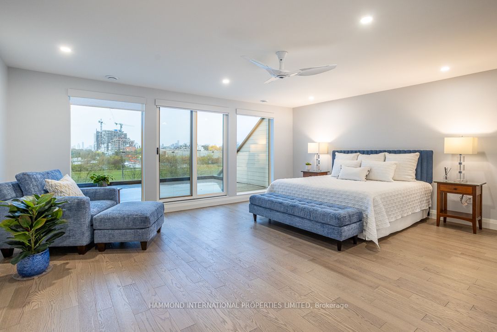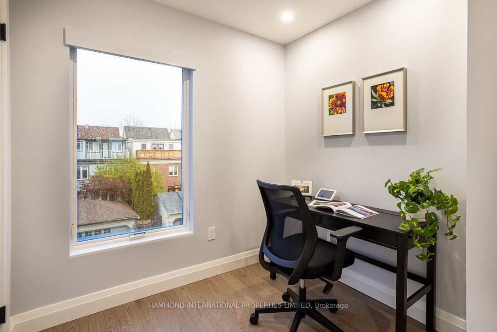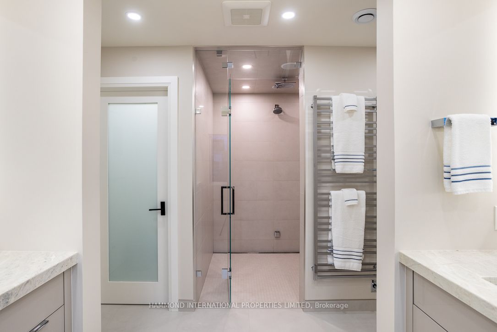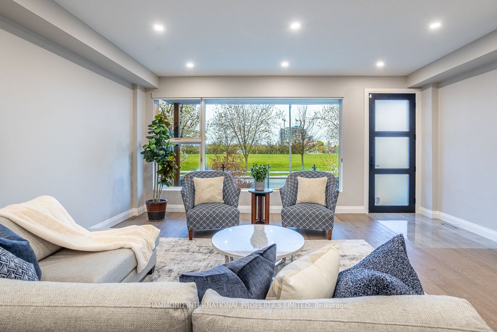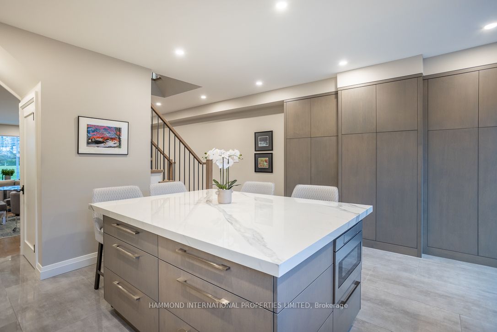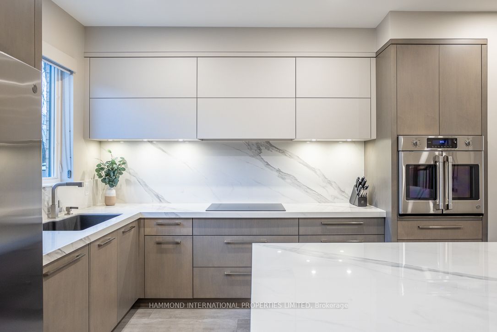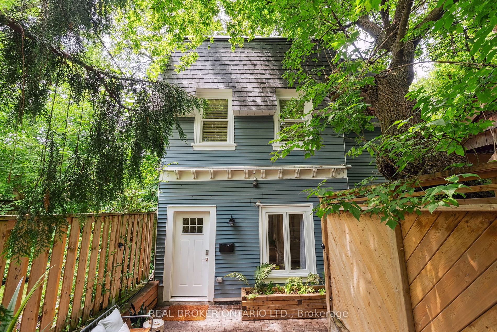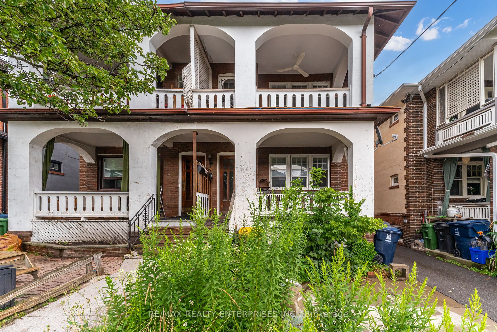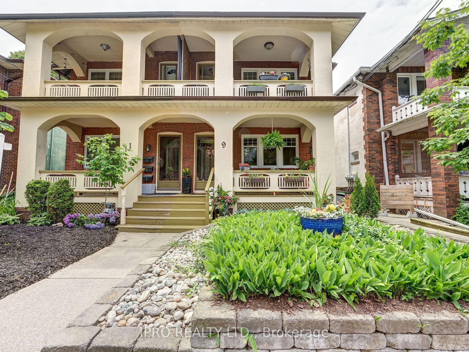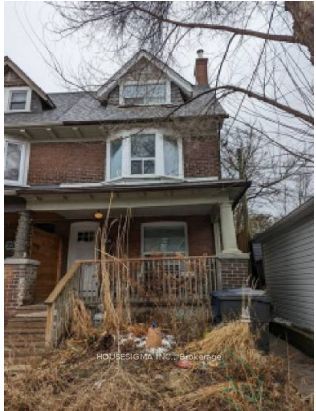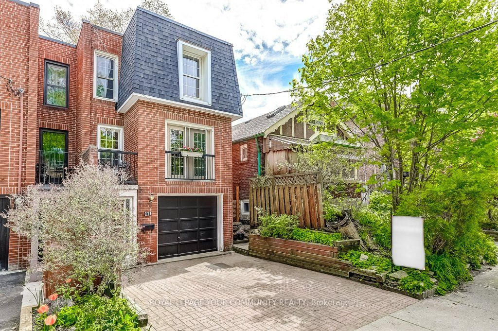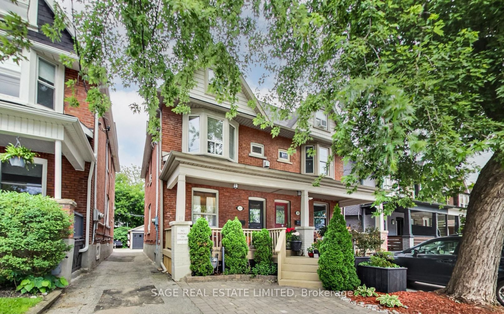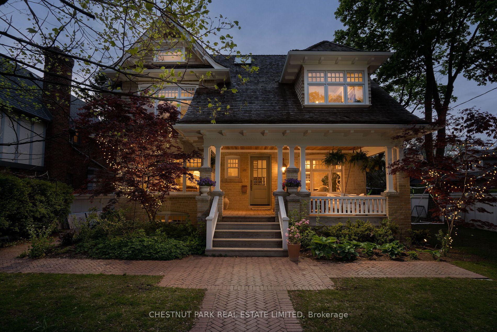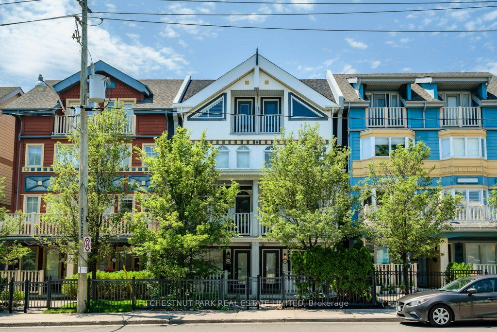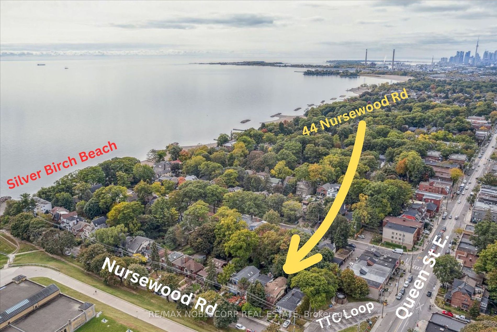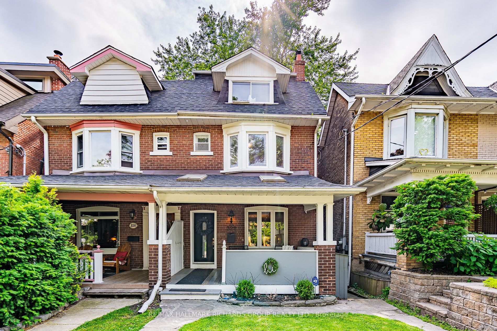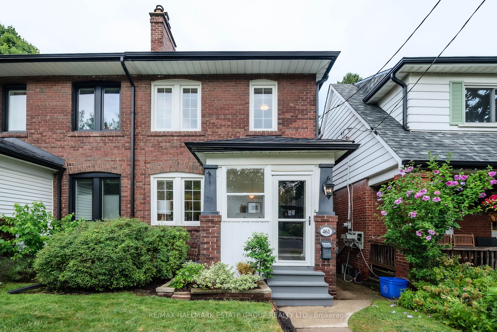83 Northern Dancer Blvd
$3,880,000/ For Sale
Details | 83 Northern Dancer Blvd
The Beach House Reimagined. Exemplifying a distinct architectural style and boasting an array of superb finishes, this property is expertly designed to captivate discerning tastes.Upon entry, a gracious ambiance unfolds, complemented by an open floor plan that seamlessly integrates with walls of windows, inviting in abundant natural light. The sleek kitchen, a haven for culinary enthusiasts, stands as a testament to thoughtful design, perfect for entertaining friends and family. The owners/principal suite epitomizes luxury, featuring a spa-like bath, terrace, and panoramic views encompassing sunsets, scenic parks, and the dynamic city skyline. The meticulously landscaped surroundings enhance the allure of this residence, offering an inviting entrance, a secluded rear garden, and the convenience of a two-car garage. Nestled within a carefully planned community, this property epitomizes the epitome of a comfortable lifestyle, with close proximity to esteemed schools, supermarkets, picturesque parks, quaint boutiques, fine dining establishments, charming bakeries, the esteemed yacht club, vibrant festivals, and the serene beaches. Embark on a journey to year-round bliss in this delightful locale, a truly one-of-a-kind opportunity awaits, promising a world of magnificence and unparalleled luxury.
Ge Cafe Series Side-By-Side Fridge, Ge Profile Electric Induction Cooktop, Sharp Microwave Drawer, Ge Cafe Wall Oven, Elica Range Hood, Miele D.W, Hunter Douglas Blinds, Washer & Dryer, 2 Furnaces, Hwt, 2 Cac, Nest, Garage Door Opener
Room Details:
| Room | Level | Length (m) | Width (m) | |||
|---|---|---|---|---|---|---|
| Foyer | Main | 3.80 | 1.20 | B/I Closet | Tile Floor | |
| Living | Main | 5.71 | 5.05 | Picture Window | Hardwood Floor | O/Looks Park |
| Dining | Main | 5.56 | 4.36 | Combined W/Living | Hardwood Floor | Led Lighting |
| Kitchen | Main | 5.54 | 4.83 | Stainless Steel Appl | Centre Island | B/I Oven |
| 2nd Br | 2nd | 2.85 | 4.70 | B/I Closet | Hardwood Floor | Large Window |
| 3rd Br | 2nd | 2.73 | 3.97 | B/I Closet | Hardwood Floor | Large Window |
| Family | 2nd | 5.72 | 5.01 | Picture Window | Fireplace | O/Looks Park |
| Laundry | 2nd | 1.80 | 1.66 | B/I Shelves | Tile Floor | Quartz Counter |
| Prim Bdrm | 3rd | 5.92 | 4.98 | W/O To Deck | 5 Pc Ensuite | O/Looks Backyard |
| Rec | Lower | 5.49 | 4.70 | Pot Lights | Vinyl Floor | 3 Pc Bath |
| Exercise | Lower | 5.54 | 4.27 | B/I Shelves | Vinyl Floor | Pot Lights |
