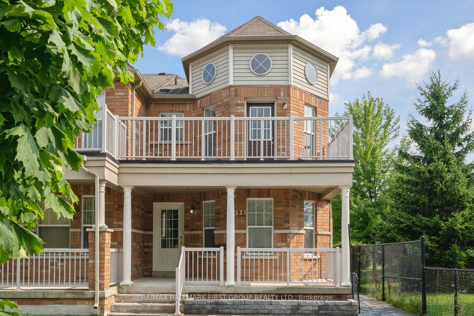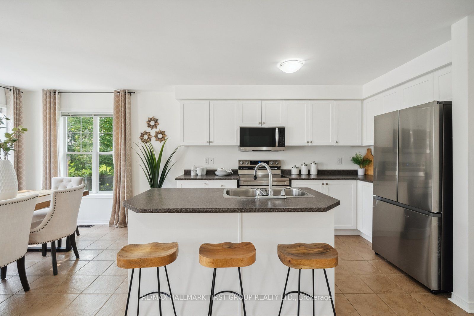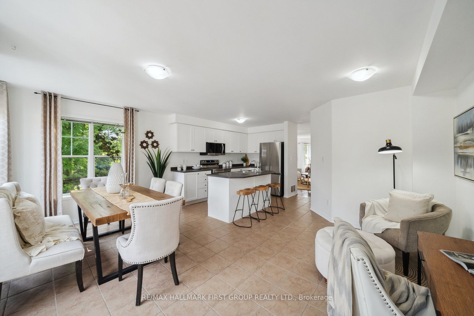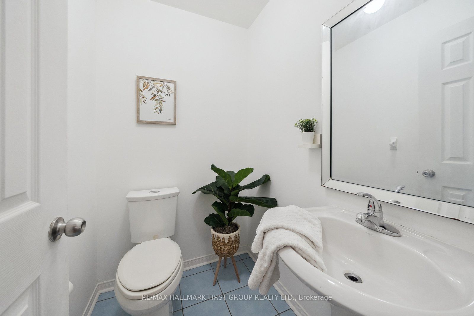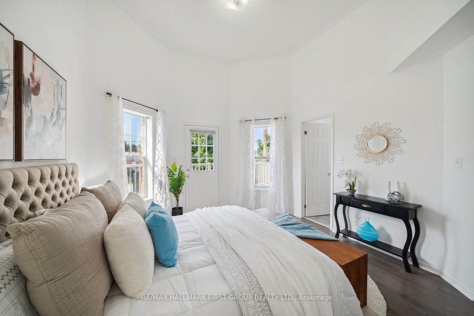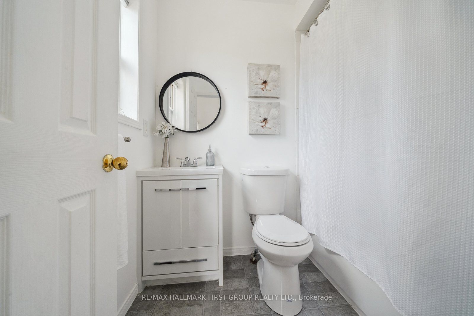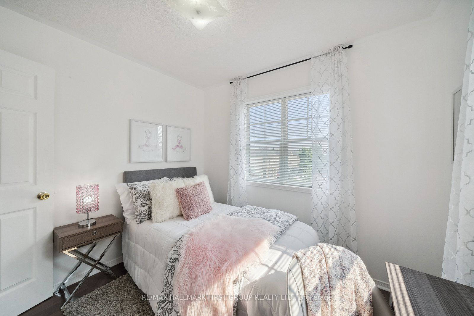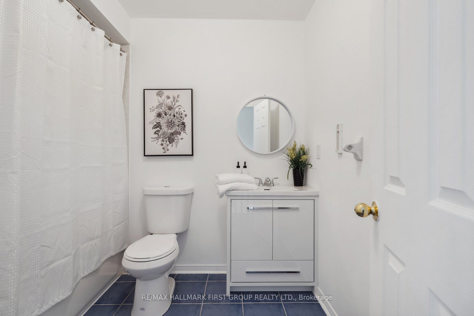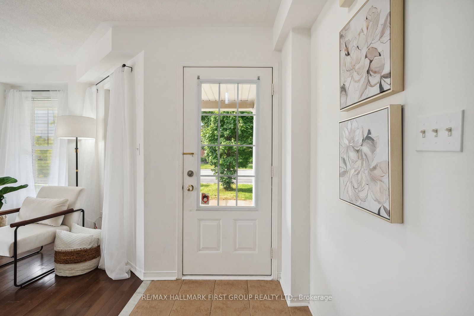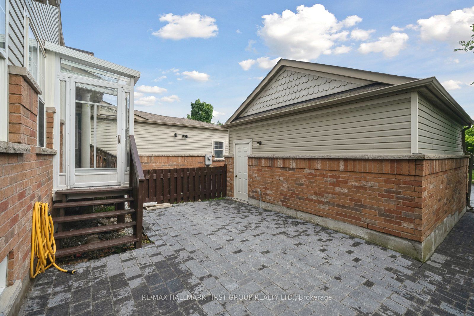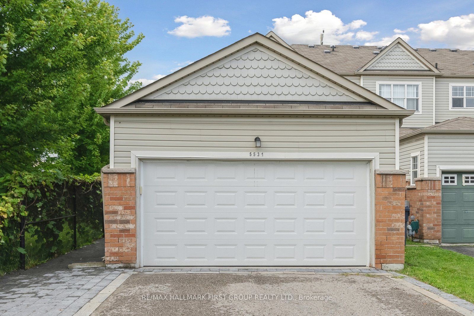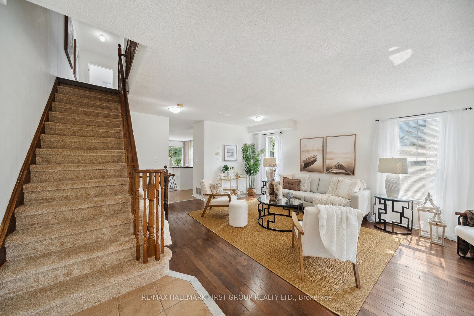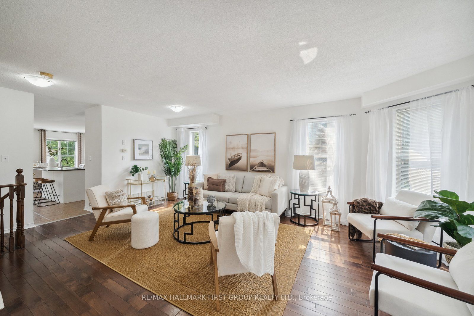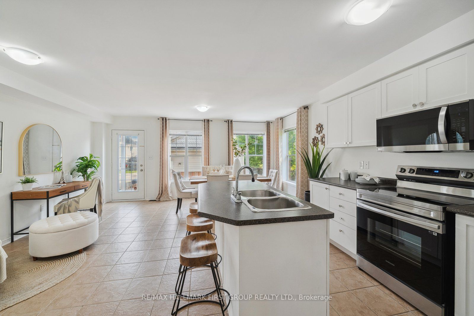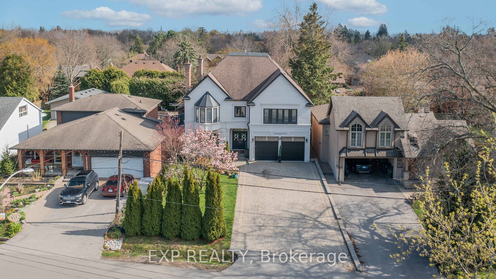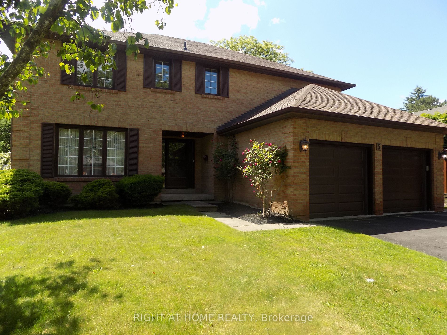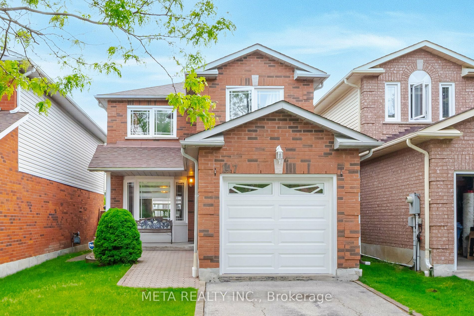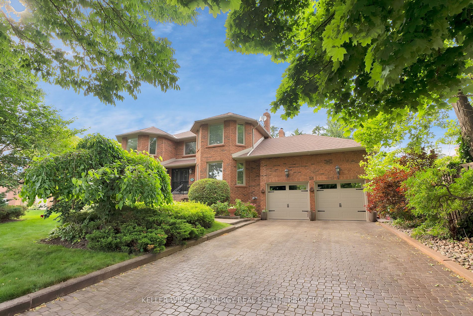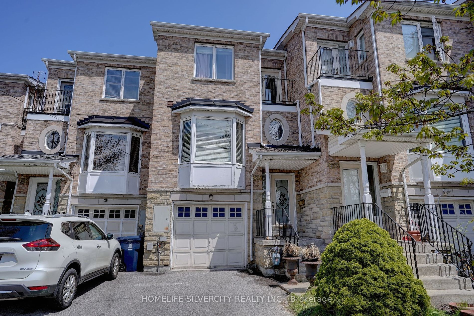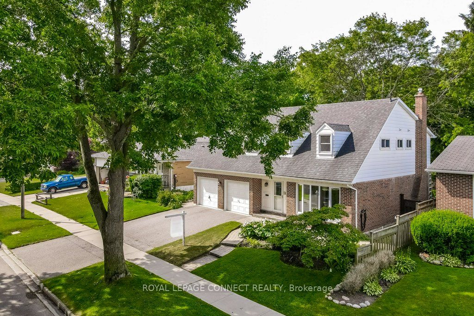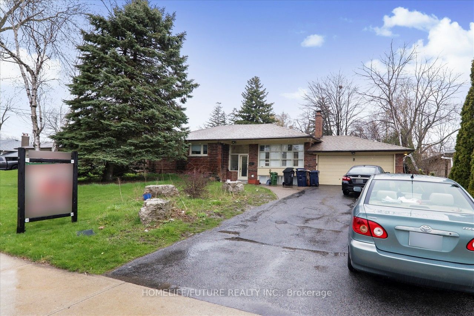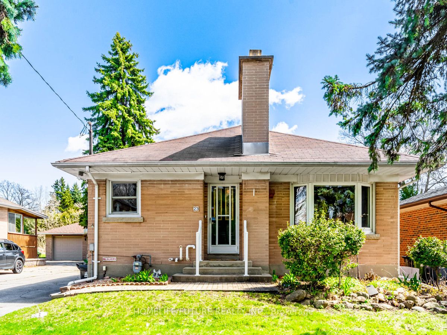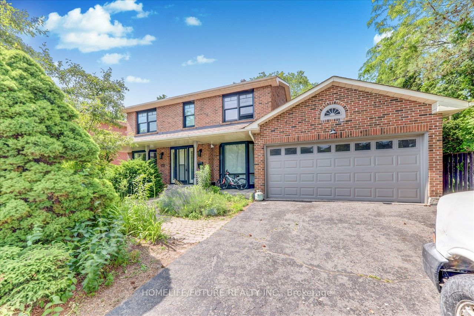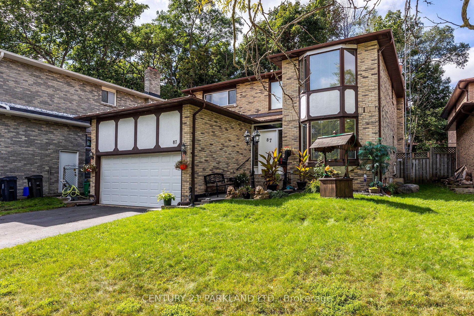5531 Lawrence Ave E
$899,900/ For Sale
Details | 5531 Lawrence Ave E
Welcome to your new home in Port Union Centennial! This townhouse is not just a place to live; it's a lifestyle upgrade. Nestled in a highly desired waterfront community, you're steps away from parks, trails, and the beach, perfect for morning runs or sunset strolls. Exceptional schools and charming restaurants are also within reach. The location is a commuter's dream with a short walk to the GO train or a quick hop onto the 401. This freshly painted townhouse boasts 3 bedrooms, primary with ensuite and w/o to lovely large outdoor balcony. The front facade offers a beautiful front porch, rare double car garage in the rear, newer flooring throughout, and a fully finished basement, ideal for entertaining or relaxing after a long day. The courtyard area off the rear deck is perfect for summer BBQs, while the nearby Bill Hancox green space park offers a serene escape. Excellent parking space, close to shops, transit & Port Union Waterfront Park. LOCATION Is outstanding. Don't miss out on this move-in-ready gem schedule your showing today and start living your best life in Port Union! NOTE: Parkway, Driveway & Entrance is off Vessel Crescent not Lawrence. Property fronts on Lawrence
Room Details:
| Room | Level | Length (m) | Width (m) | |||
|---|---|---|---|---|---|---|
| Kitchen | Main | 5.98 | 5.27 | Stainless Steel Appl | Ceramic Floor | Eat-In Kitchen |
| Breakfast | Main | 5.98 | 5.27 | Breakfast Bar | Ceramic Floor | Double Sink |
| Living | Main | 5.27 | 5.99 | Large Window | Hardwood Floor | W/O To Porch |
| Prim Bdrm | 2nd | 4.45 | 3.64 | Vaulted Ceiling | W/O To Balcony | 3 Pc Ensuite |
| 2nd Br | 2nd | 3.89 | 2.74 | Closet | Broadloom | Window |
| 3rd Br | 2nd | 2.66 | 2.87 | Closet | Broadloom | Window |
| Rec | Bsmt | 3.22 | 12.49 | Pot Lights | Broadloom | Window |
