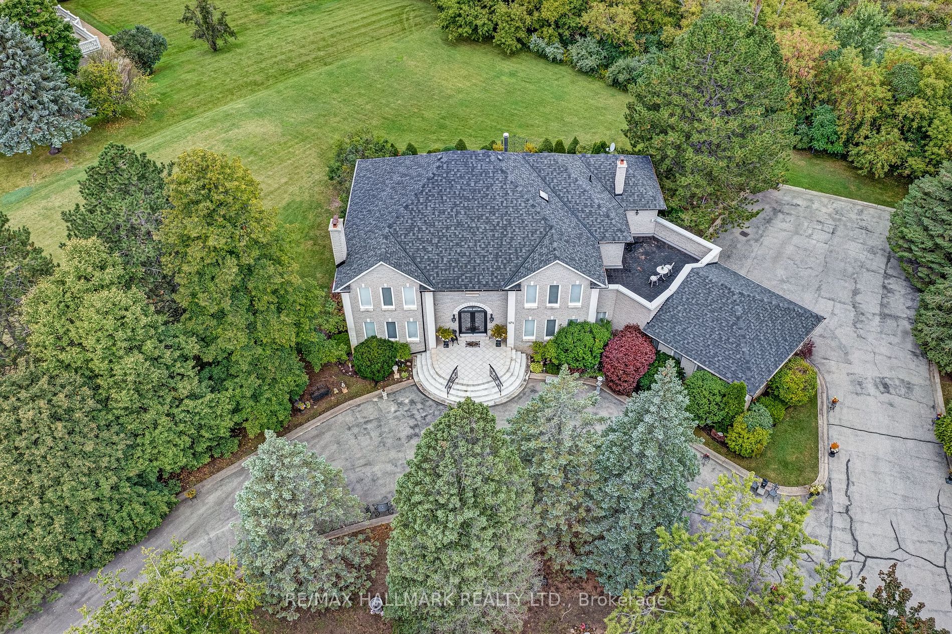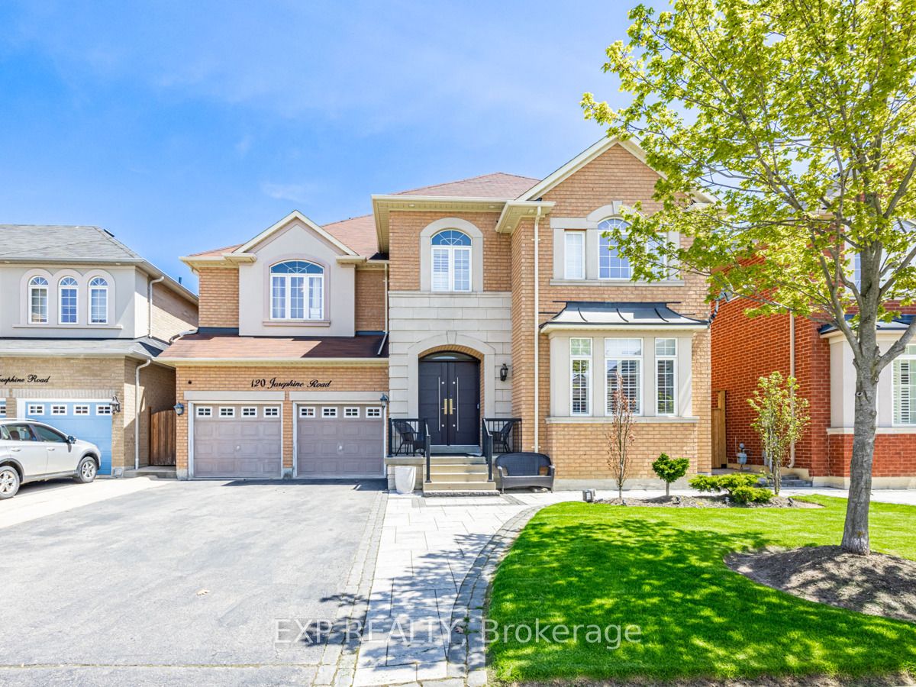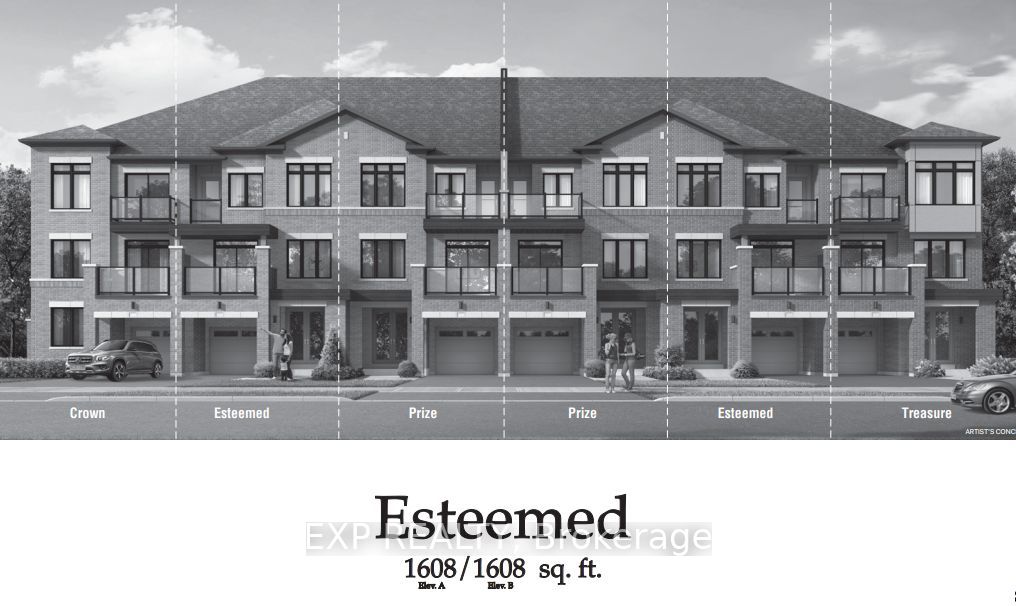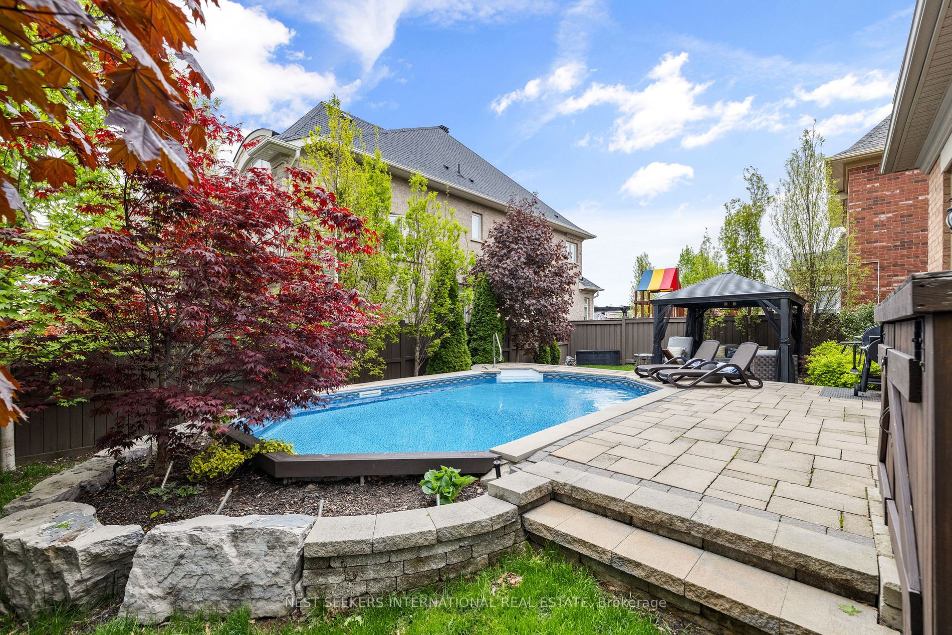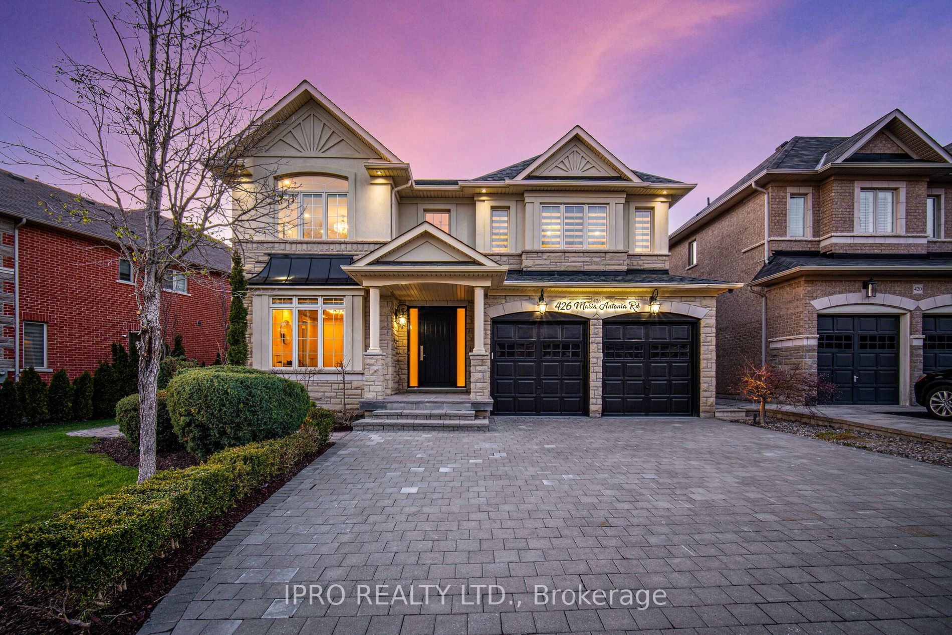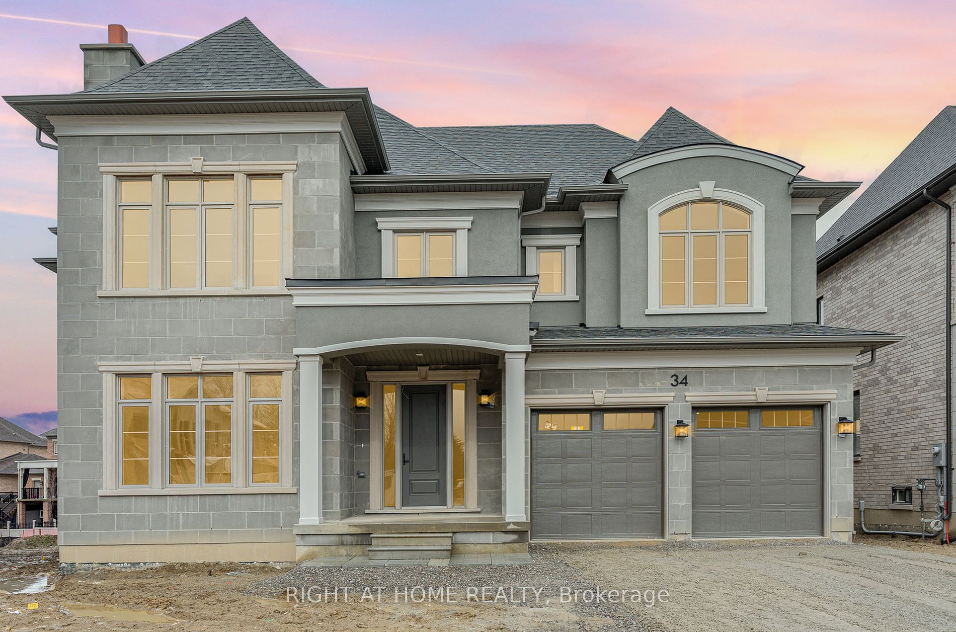171 Millwood Pkwy
$4,199,000/ For Sale
Details | 171 Millwood Pkwy
*Wow!*Absolutely Gorgeous Custom Built Beauty Nestled Amongst Million Dollar Mansion Estates*An Entertainer's Dream Home!*Majestic Curb Appeal Lavishly Landscaped With Fresh Manicured Lawns, Circular Driveway, 3 Car Garage, Wrought Iron Railings, Double Door Entry With Wrought Iron Inserts*Masterfully Designed Marble Floor Foyer, Grand Scarlett O'Hara Staircase, Hardwood Floors, Custom Millwork, Paneling, Crown Mouldings, Coffered Ceilings, Pot Lights*Stunning Chef Inspired Kitchen With Built-In Appliances, Granite Counters, Mirrored Backsplash, Centre Island, Chef's Desk, Skylight, Tranquil Sunroom & Walkout To Patio*Main Floor Library*Amazing Master Retreat With Fireplace, His & Hers Walk-In Closets, 5 Piece Ensuite, Glass Shower, Whirlpool Soaker Tub & Walkout Balcony*Professionally Finished Open Concept Basement With Separate Entrance, Large Recreation Room, Billiards Room, Exercise Room, 3 Piece Bath & Sauna*Escape To Your Private Backyard With Breathtaking Conservation Views!*
*Your Luxury Dream Home Is Here!*5+1 Bedrooms & 6 Bathrooms*Premium Ravine Conservation Lot Backing Onto Pond!*1.47 Acre Of Peace & Serenity!*Half Acre Can Be Severed For Potential Future Development!*
Room Details:
| Room | Level | Length (m) | Width (m) | |||
|---|---|---|---|---|---|---|
| Living | Main | 4.54 | 5.22 | Fireplace | Hardwood Floor | Crown Moulding |
| Dining | Main | 4.54 | 5.92 | Coffered Ceiling | Hardwood Floor | W/O To Patio |
| Family | Main | 6.49 | 4.73 | Wet Bar | Hardwood Floor | W/O To Sunroom |
| Kitchen | Main | 4.63 | 4.30 | Granite Counter | B/I Appliances | Centre Island |
| Breakfast | Main | 4.63 | 3.22 | Skylight | Ceramic Floor | W/O To Patio |
| Library | Main | 4.52 | 2.58 | B/I Bookcase | Hardwood Floor | Pot Lights |
| Prim Bdrm | 2nd | 6.77 | 7.87 | W/O To Balcony | Hardwood Floor | 5 Pc Ensuite |
| 2nd Br | 2nd | 5.36 | 3.40 | Double Closet | Hardwood Floor | 5 Pc Ensuite |
| 3rd Br | 2nd | 4.48 | 3.35 | W/I Closet | Hardwood Floor | 4 Pc Ensuite |
| 4th Br | 2nd | 4.79 | 4.06 | Double Closet | Hardwood Floor | Large Window |
| 5th Br | 2nd | 3.42 | 3.65 | California Shutters | Hardwood Floor | Large Window |
| Rec | Bsmt | Sauna | Open Concept | 3 Pc Bath |
