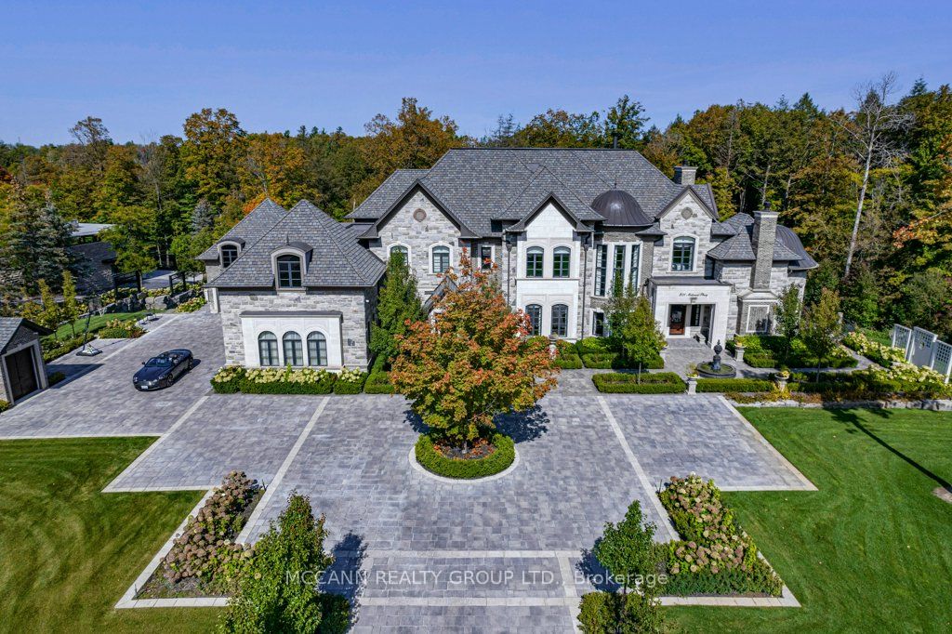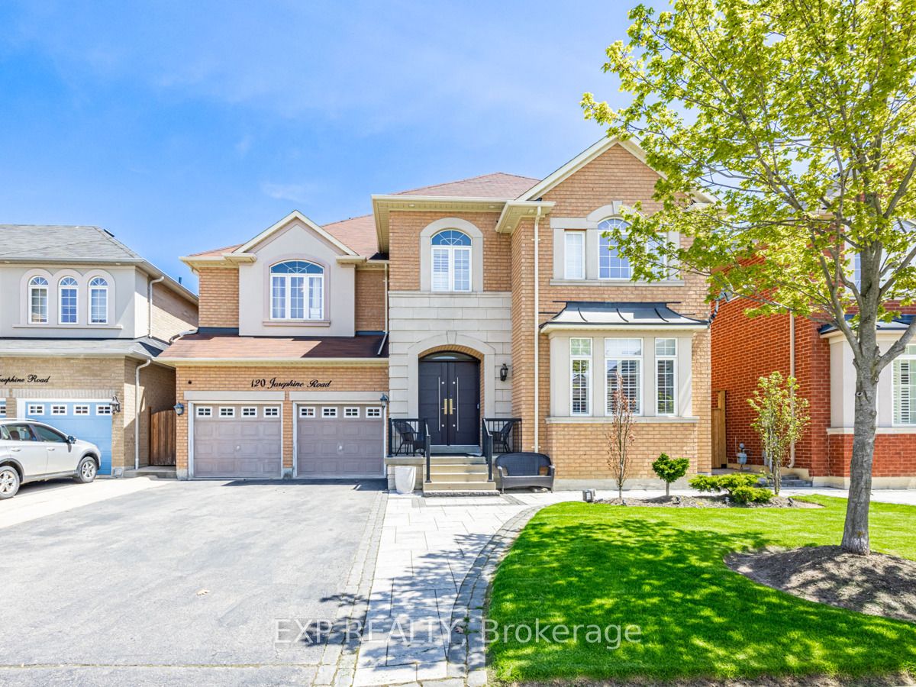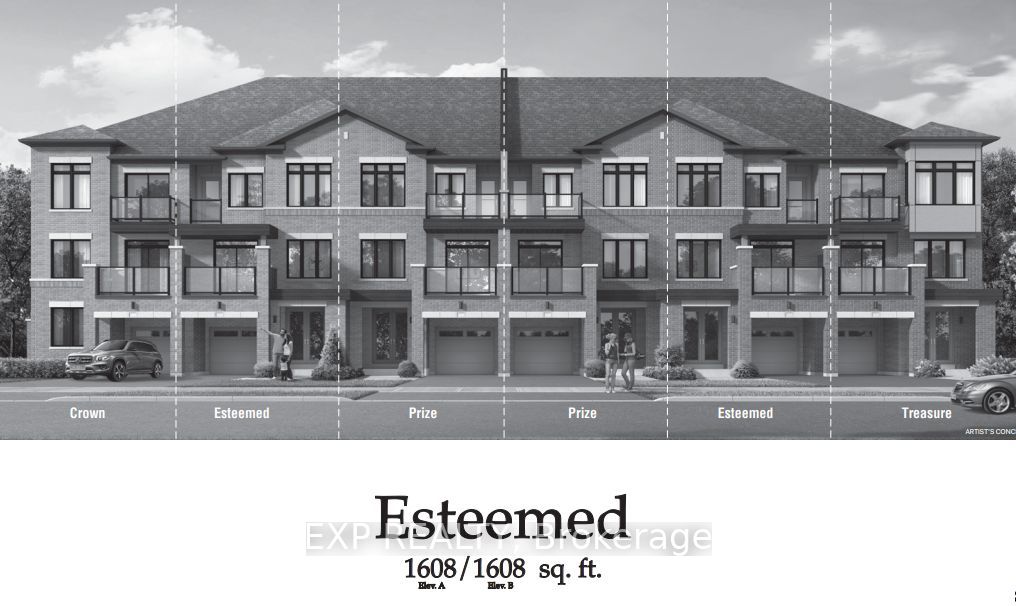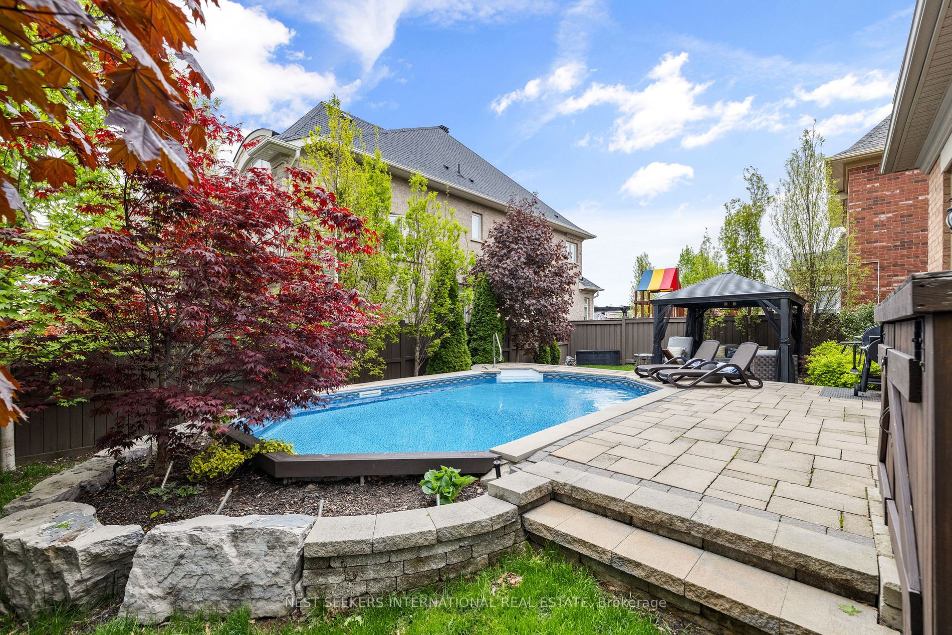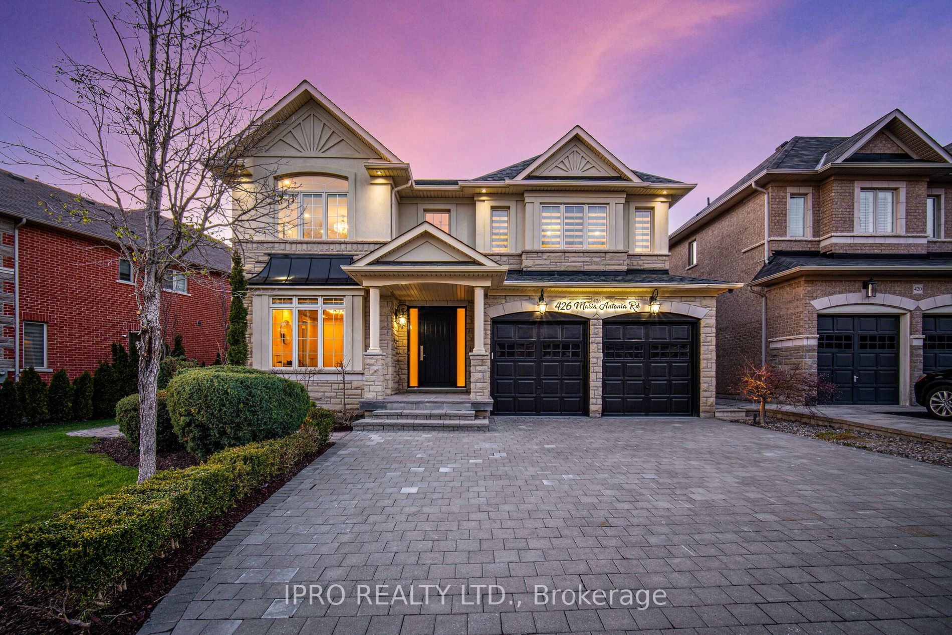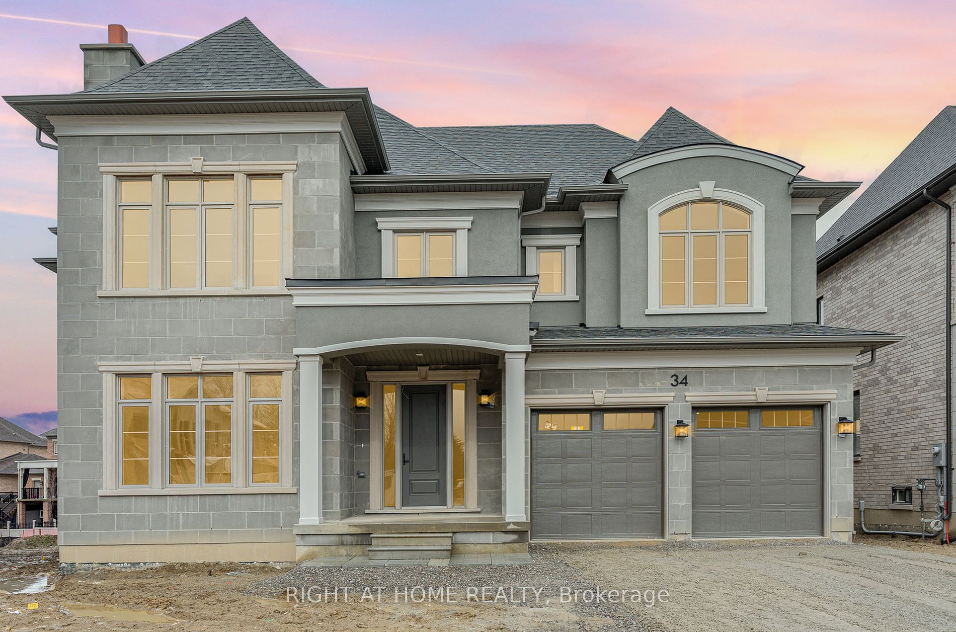301 Millwood Pkwy
$9,888,888/ For Sale
Details | 301 Millwood Pkwy
Approximately 13,000 Sq Ft Of Exquisite & Private Living. Completely Custom Built Home Rests On 2.83 Acres Of Opulent Gardens & Ravine. 5+1 Bedrooms, 11 Bathrooms, Grand Foyer, Marble & Stone, Extensive Millwork, Elevator. Cineplex-Like Sound-Proof Theatre, Billiards Rm, Recreation Rm, Bar & Wine Cellar, Gym, Nanny's Suite, Pizza House With Fireplace & Pizza Oven, 2 Gourmet Kitchens, 25 Car Parking, 5+1 Car Garage, Golf Putting Green, His & Her Bathrooms & Walk In's, Coffered Ceiling Heights 11 + Ft. Heated Garage Floor, Lower Level Heated Floors.
State Of The Art Tech, Home Automation, Custom Herringbone Walnut Wood Insets. Coffered Ceilings, Paneled Walls, Honed Calcutta Marble, Book Matched Slabs, Wine Cellar, Theatre, All Appliances, Irrigation System, 5+1 Car Garage
Room Details:
| Room | Level | Length (m) | Width (m) | |||
|---|---|---|---|---|---|---|
| Living | Main | 6.55 | 4.69 | Formal Rm | Fireplace | Coffered Ceiling |
| Dining | Main | 5.95 | 4.90 | Formal Rm | Coffered Ceiling | Hardwood Floor |
| Kitchen | Main | 5.77 | 4.80 | W/O To Terrace | Centre Island | Family Size Kitchen |
| Breakfast | Main | 5.81 | 4.53 | Hardwood Floor | W/O To Terrace | B/I Bar |
| Office | Main | 5.93 | 4.58 | Coffered Ceiling | Fireplace | W/O To Patio |
| Prim Bdrm | Upper | 7.18 | 6.38 | 7 Pc Bath | Fireplace | O/Looks Backyard |
| 2nd Br | Upper | 5.35 | 5.25 | Ensuite Bath | 3 Pc Bath | W/I Closet |
| 3rd Br | Upper | 6.14 | 4.92 | W/I Closet | 3 Pc Bath | Ensuite Bath |
| 4th Br | Upper | 5.51 | 4.18 | W/I Closet | 4 Pc Bath | Heated Floor |
| 5th Br | Upper | 4.44 | 3.80 | Ensuite Bath | Heated Floor | Panelled |
| Rec | Lower | 11.99 | 9.89 | Panelled | W/O To Patio | Pot Lights |
| Media/Ent | Lower | 5.98 | 5.70 | Heated Floor | Hardwood Floor | Built-In Speakers |
