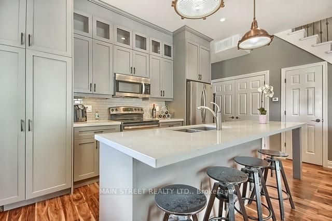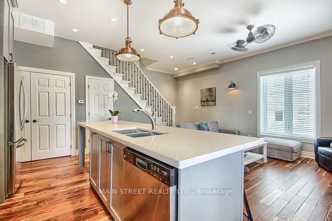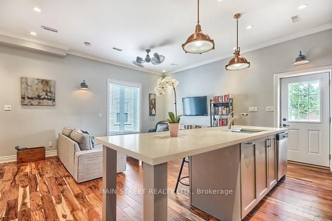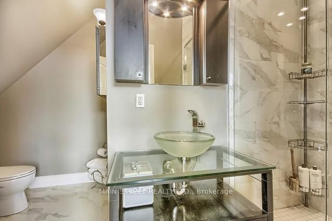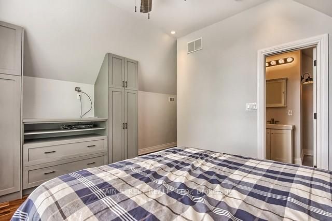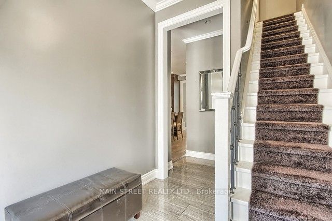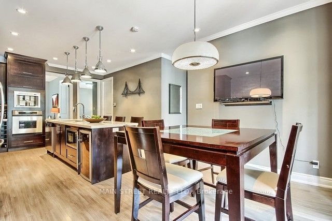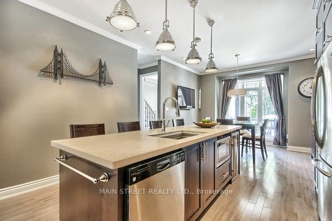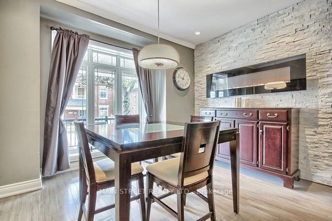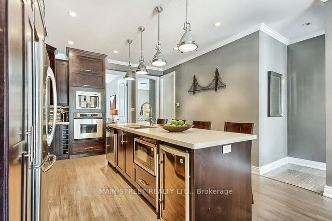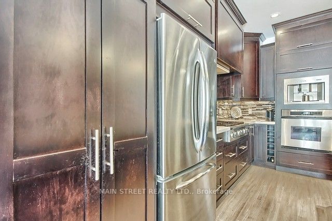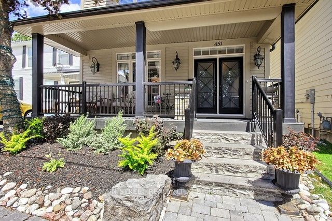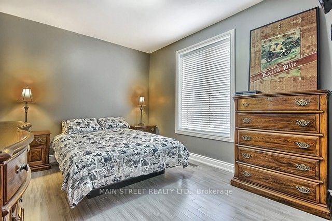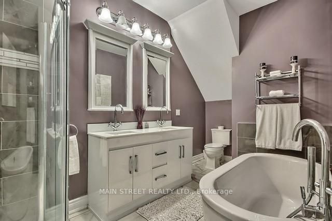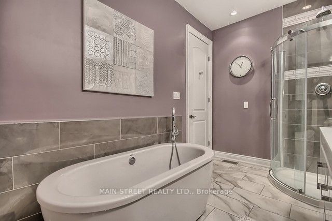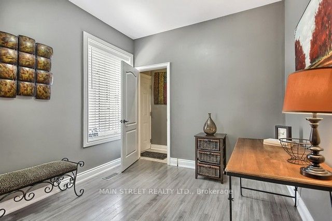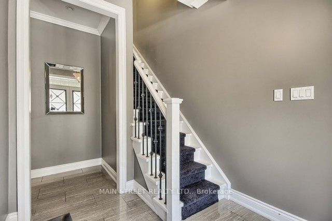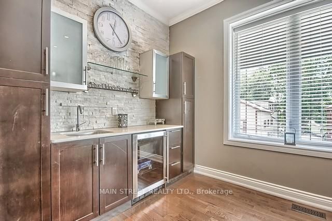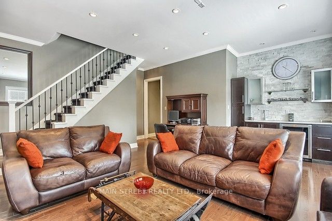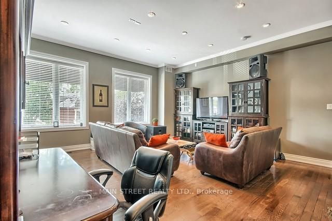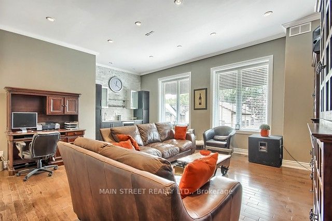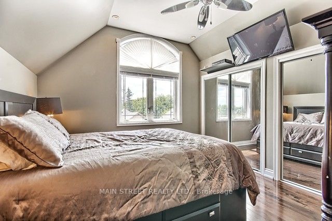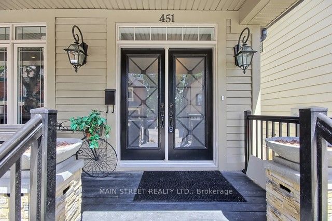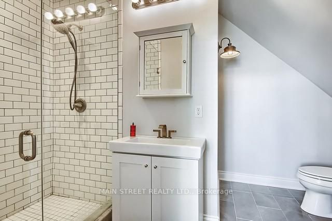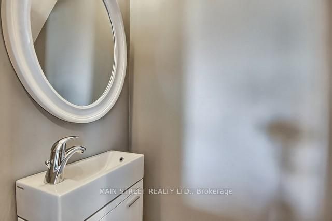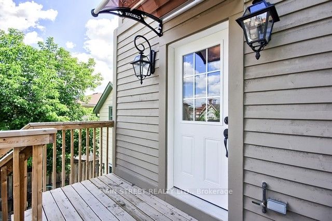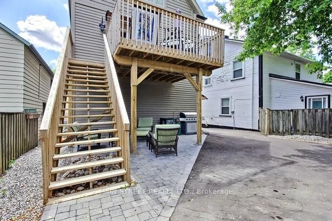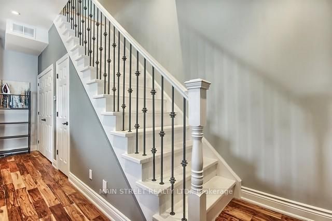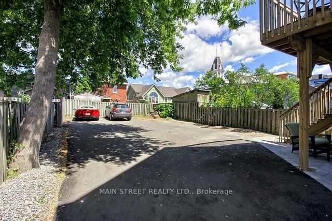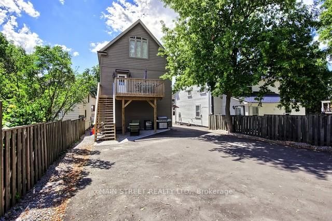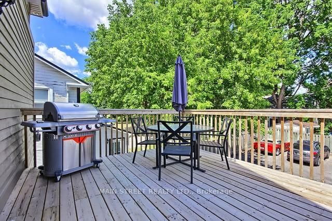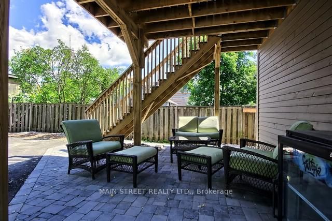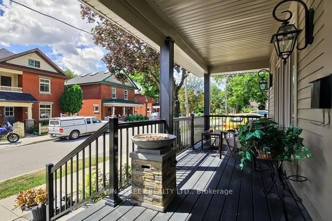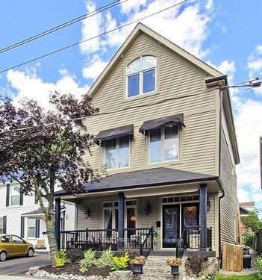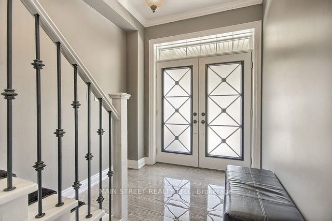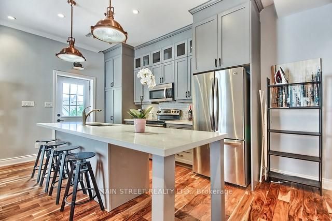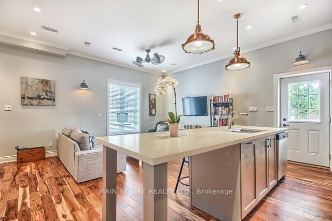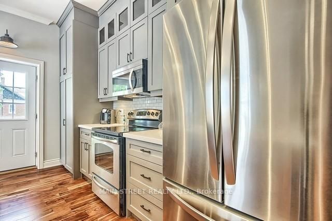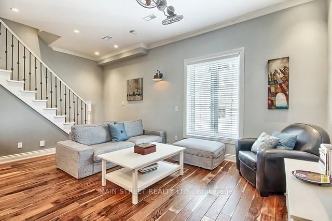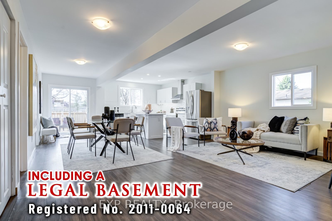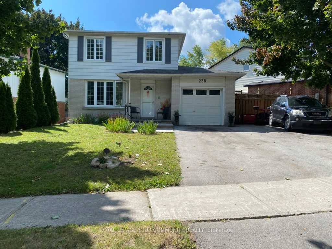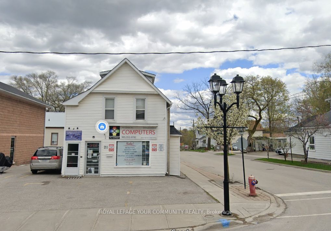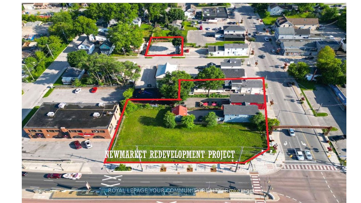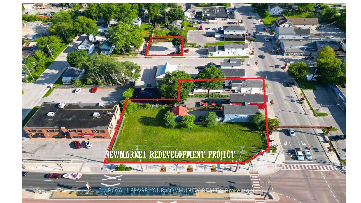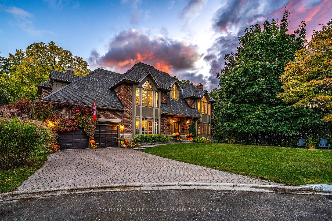451 Timothy St
$1,450,000/ For Sale
Details | 451 Timothy St
Rare & Unique Opportunity To Own a Legal Triplex in Central Downtown Newmarket (Zoning R3)! Live in One Luxurious Unit While The Other Two Units Pay For Your Mortgage & Expenses. Updated Throughout- Hardwood Floors, Updated Kitchens & Baths. This Home Boasts Impressive Cabinetry & Design, Imported Tiles, Crown Moulding, Pot Lights, Stone Counters/Centre Islands, Updated Modern Baths, Lighting, High Baseboards, and Cathedral Ceilings. Each Unit - Offers Its Own Private Laundry & Outdoor Living Area. 5 Car Parking. Cozy Front Covered Porch, Upper Back Deck, 2 Central Air Conditioning Units, 2 Separate Furnaces, Updated Insulation (2014), Plumbing, Wiring Upgraded -Too Many Features To List! Walk To Trendy Downtown Newmarket- Restaurants, Cafes, Pubs, Shops, Riverwalk Commons (Splash Pad, Concerts, Ice Rink, Farmers Market), Fairy Lake, Trails. Only Mins to Hospital, GO, Public Transit, Upper Canada Mall, HWY's- Don't Miss This Opportunity To Live In One Of Newmarket's Most Sought Areas! Compare this to other fully detached homes in the area! Great Value- Great Location!
Zoned R3 (MPAC) Legal Triplex, Income Potential Approx $72k per year based on current market rent rates for similar units.* Basement Low ceilings- Being used for storage currently.
Room Details:
| Room | Level | Length (m) | Width (m) | |||
|---|---|---|---|---|---|---|
| Kitchen | Main | 7.20 | 4.00 | Stone Counter | Hardwood Floor | Centre Island |
| Living | Main | 7.20 | 4.00 | Renovated | Hardwood Floor | Open Concept |
| Laundry | Main | |||||
| Prim Bdrm | Main | 3.96 | 3.28 | Double Closet | Hardwood Floor | Large Window |
| Den | Main | 2.85 | 2.87 | Combined W/Laundry | Hardwood Floor | |
| Kitchen | 2nd | 5.90 | 5.40 | Centre Island | Hardwood Floor | Open Concept |
| Living | 2nd | 5.90 | 5.40 | Large Window | Hardwood Floor | Combined W/Kitchen |
| Prim Bdrm | 2nd | 3.66 | 3.54 | 3 Pc Ensuite | Hardwood Floor | Separate Shower |
| Kitchen | Upper | 5.14 | 5.05 | Centre Island | Hardwood Floor | Stone Counter |
| Living | Upper | 5.14 | 5.05 | Open Concept | Hardwood Floor | W/O To Deck |
| Prim Bdrm | Upper | 4.30 | 3.40 | 3 Pc Ensuite | Hardwood Floor | Cathedral Ceiling |
| Laundry | Upper | Closet |
