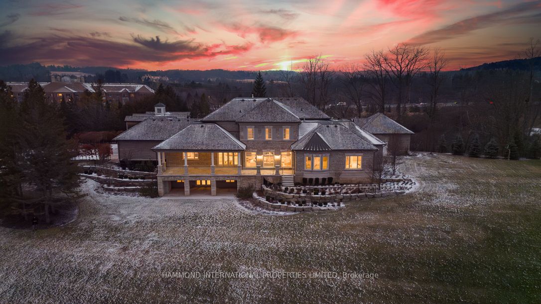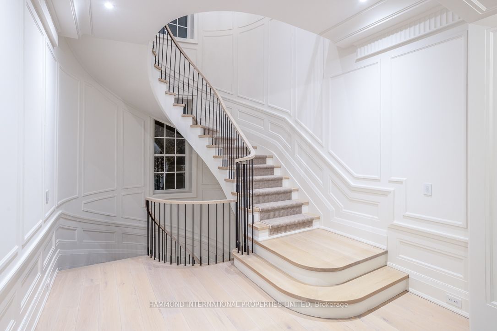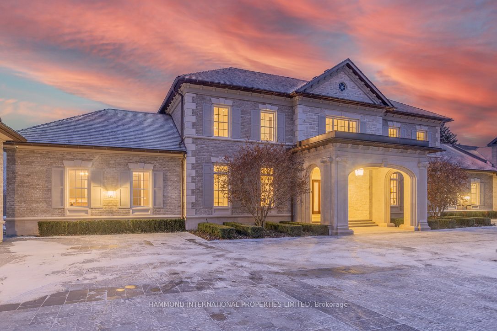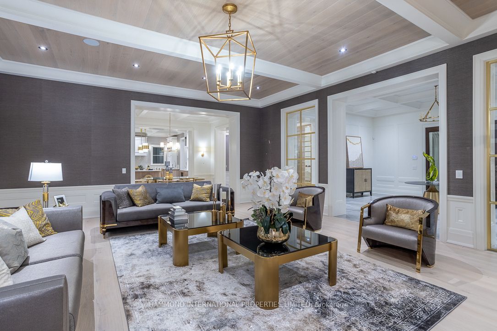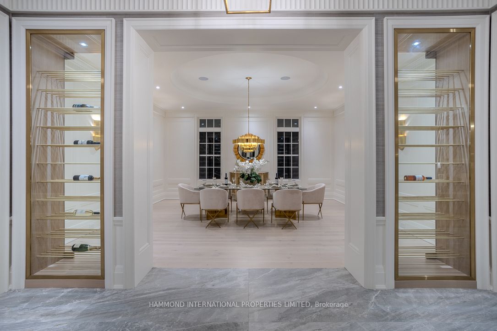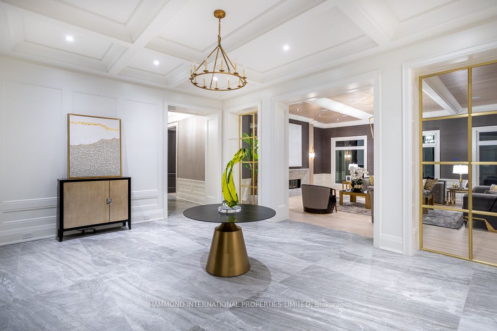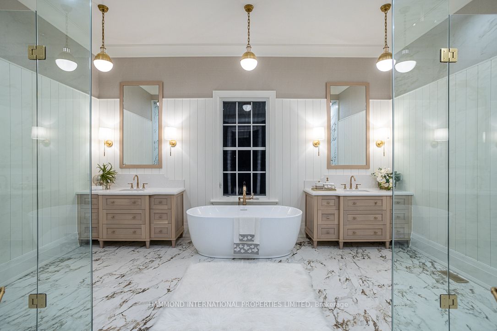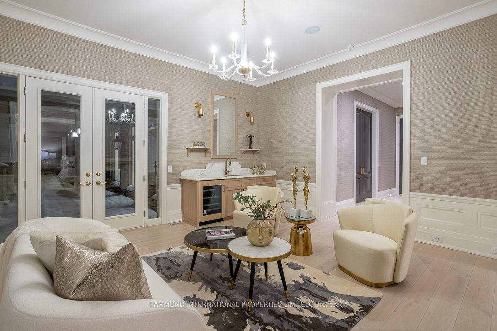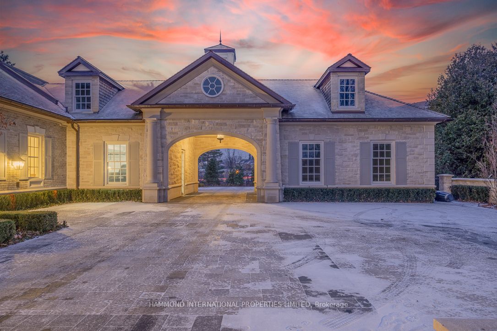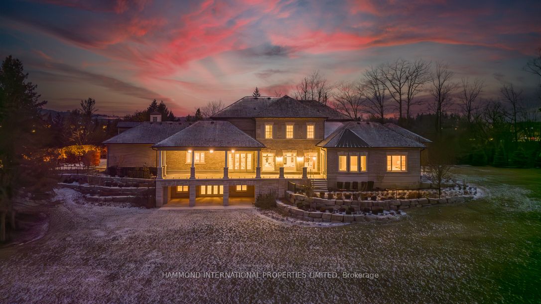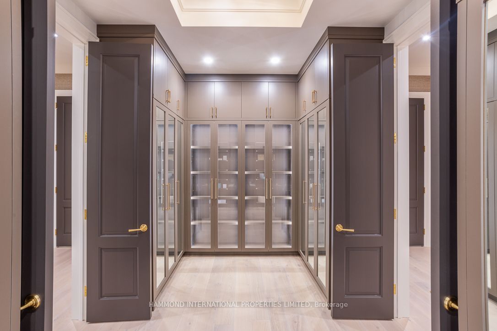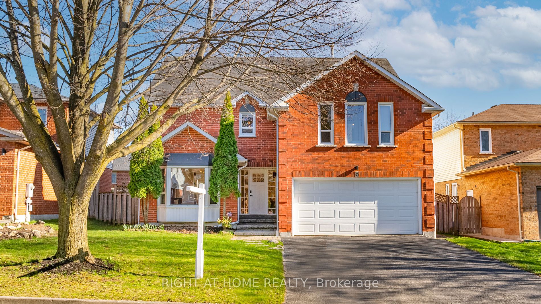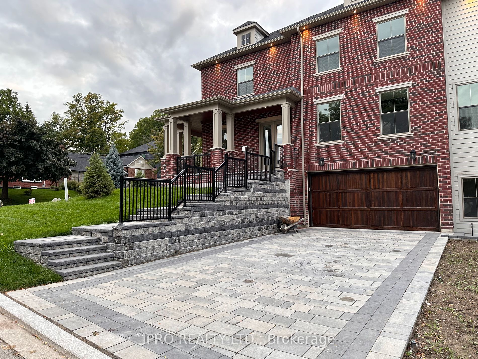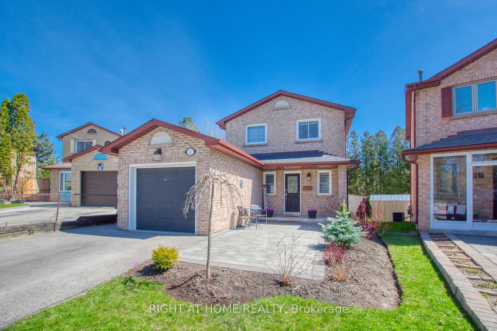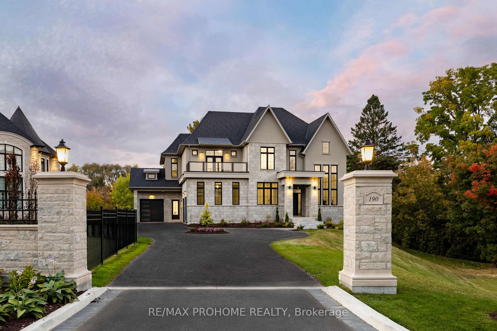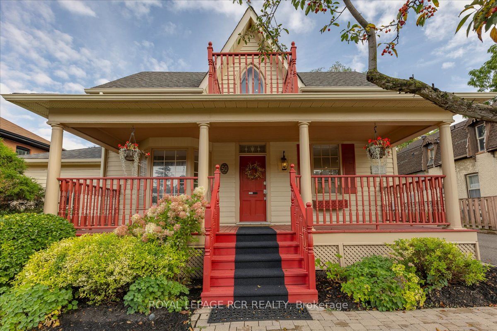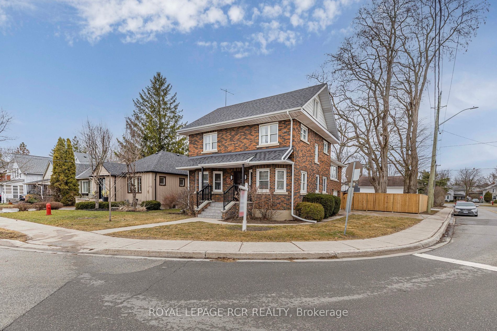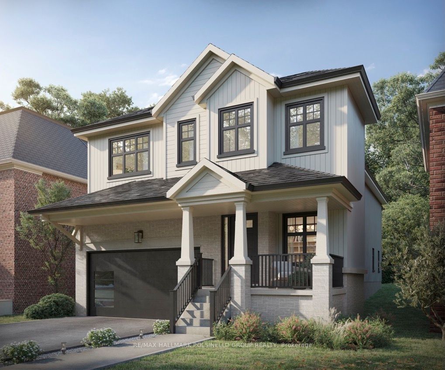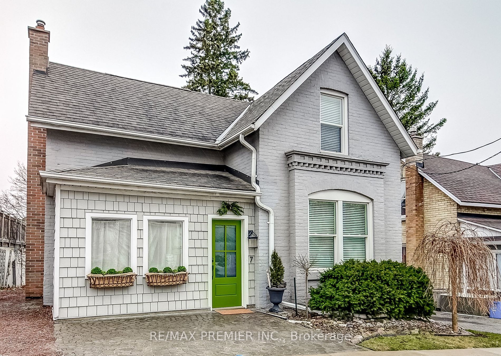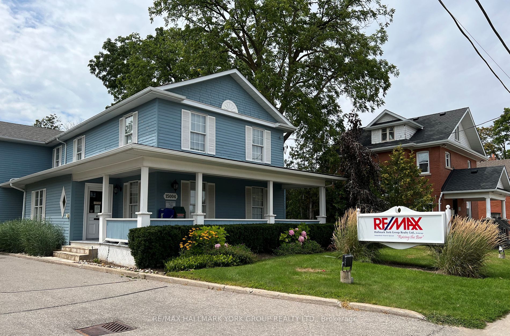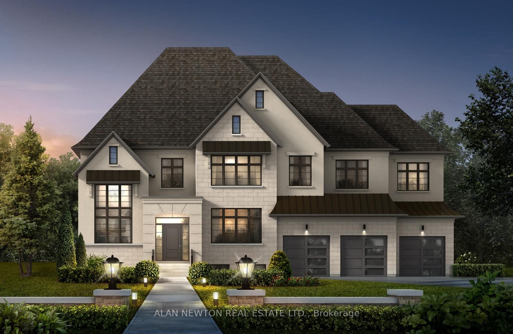130 St. John's Sdrd E
$13,800,000/ For Sale
Details | 130 St. John's Sdrd E
The Sanctuary.... this entertainers estate on 36 acres with your own 15 acre pond is the most picturesque and private setting imaginable with dramatic views. This masterpiece has been meticulously constructed and designed with attention to detail and the finest quality of materials and craftsmanship. This sprawling estate offers exceptional amenities, a gated entrance and winding drive lead to a splendid circular motor court and porte-cochere. The great room is embellished with a marble fireplace overlooking the terrace and vast property and pond. The dining room is embellished with glass encased wine storage with courtyard view. A chefs dream haven, the gourmet kitchen offers top of the line appliances and is lined with windows that overlook the terrace and the natural spring fed pond. The main level comprises the principal suite with grand entrance, walk-in his and hers dressing rooms a private office and bar. A must see!!!
Five Bedrooms, 8 baths 7 car Garage, over 15k sq ft of living space, Grand Hallways, High Ceilings, Lower level Walk out, surround Cameras, Near St Andrews and St Anne's College. VTB Opportunity Available
Room Details:
| Room | Level | Length (m) | Width (m) | |||
|---|---|---|---|---|---|---|
| Great Rm | Main | 7.94 | 6.68 | Fireplace | Open Concept | Overlook Water |
| Dining | Main | 6.05 | 5.40 | Formal Rm | Hardwood Floor | Coffered Ceiling |
| Kitchen | Main | 6.71 | 4.90 | B/I Appliances | Hardwood Floor | Overlook Water |
| Breakfast | Main | 4.88 | 3.58 | W/O To Terrace | Hardwood Floor | Overlook Water |
| Prim Bdrm | Main | 5.33 | 4.91 | His/Hers Closets | 2 Way Fireplace | 5 Pc Ensuite |
| Family | Main | 6.00 | 4.95 | 2 Way Fireplace | Combined W/Br | W/O To Terrace |
| Office | Main | 7.55 | 5.36 | B/I Shelves | Hardwood Floor | Wet Bar |
| 2nd Br | 2nd | 7.10 | 5.50 | W/I Closet | 4 Pc Ensuite | Hardwood Floor |
| 3rd Br | 2nd | 5.20 | 4.24 | W/I Closet | 3 Pc Ensuite | Hardwood Floor |
| 4th Br | 2nd | 6.16 | 4.85 | W/I Closet | 3 Pc Ensuite | Hardwood Floor |
| 5th Br | 2nd | 5.67 | 5.38 | W/I Closet | 3 Pc Ensuite | Hardwood Floor |
| Rec | Bsmt | 10.62 | 4.97 | Hardwood Floor | W/O To Yard | Open Concept |
