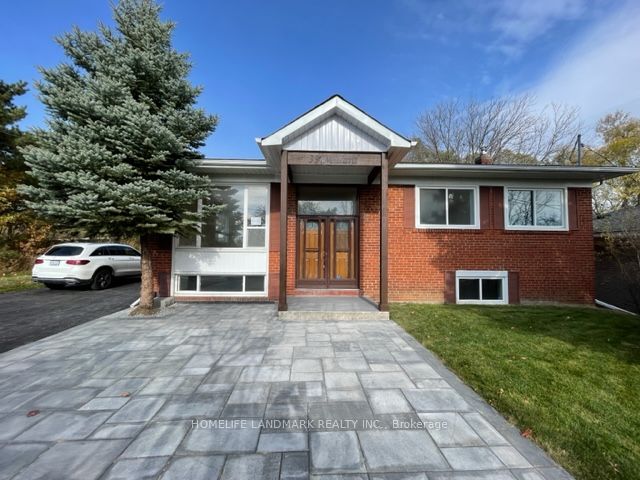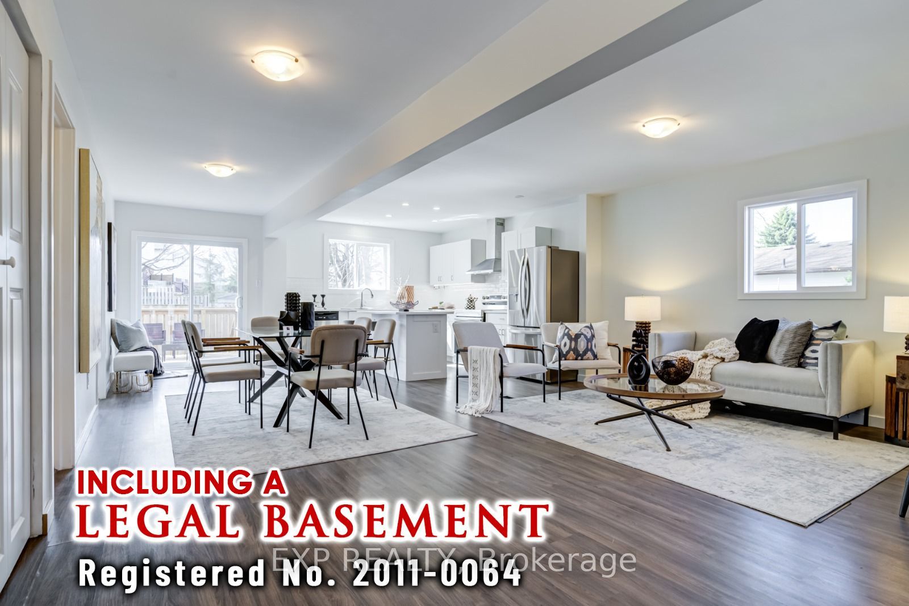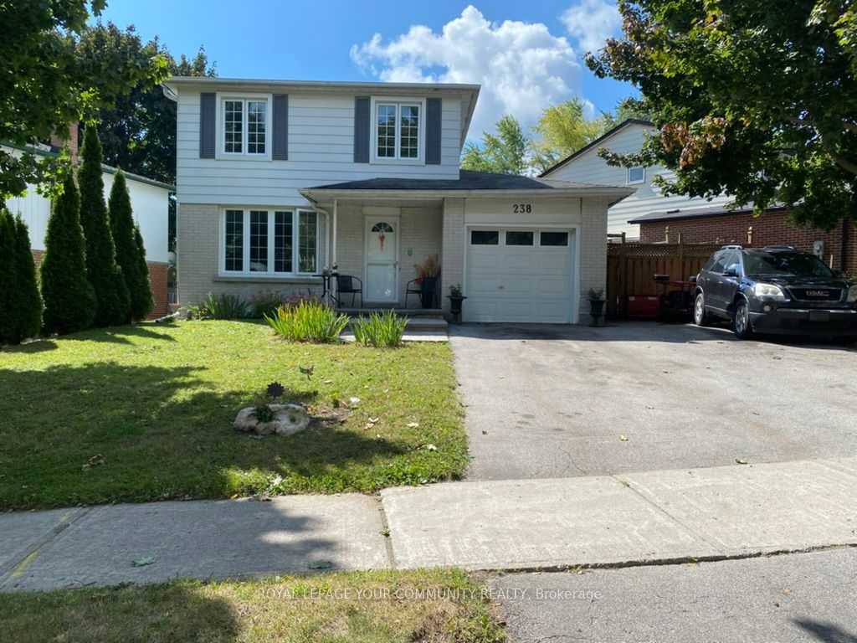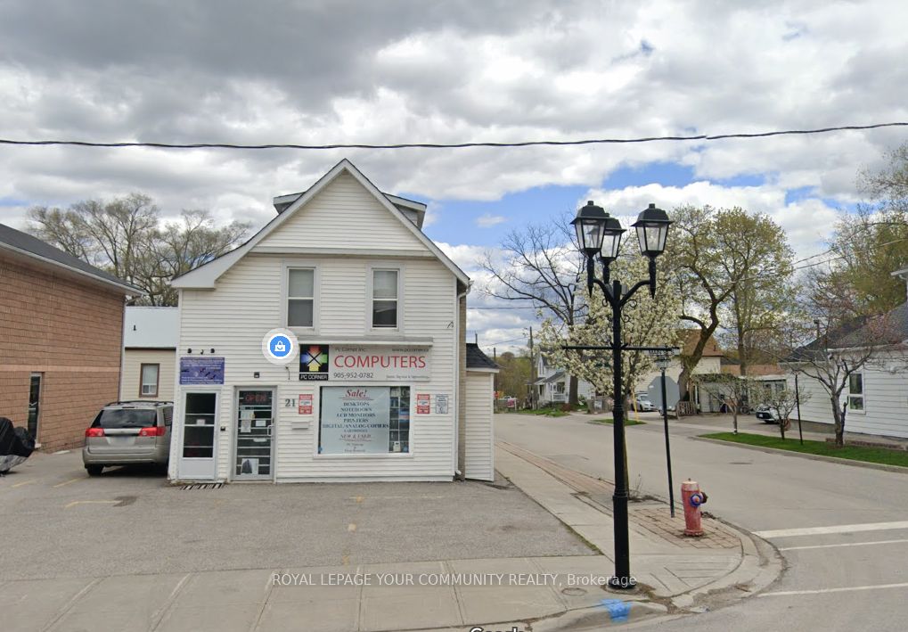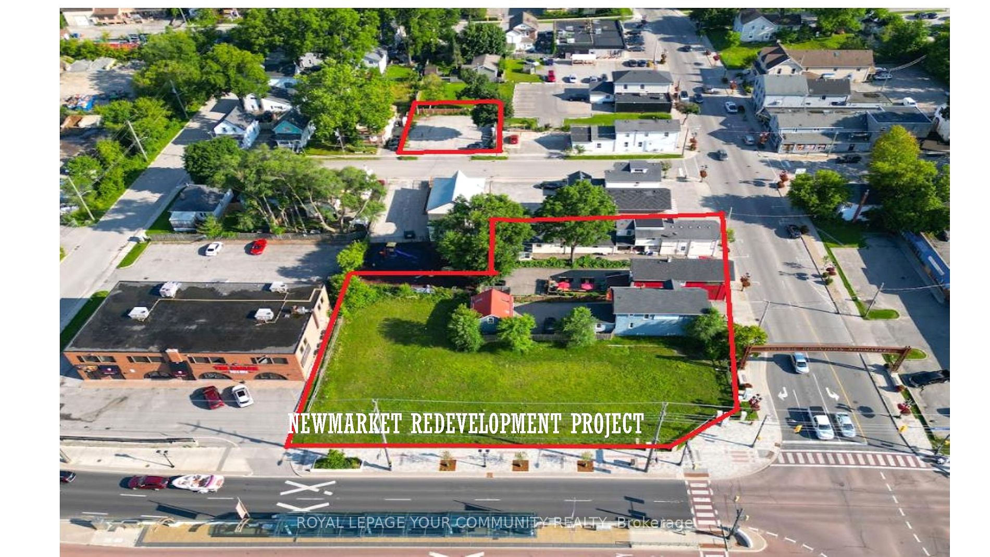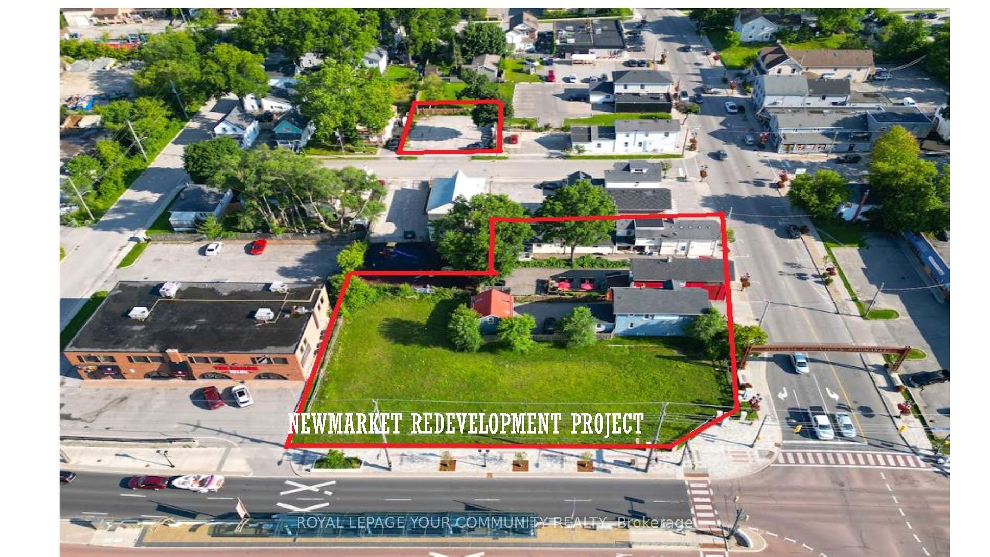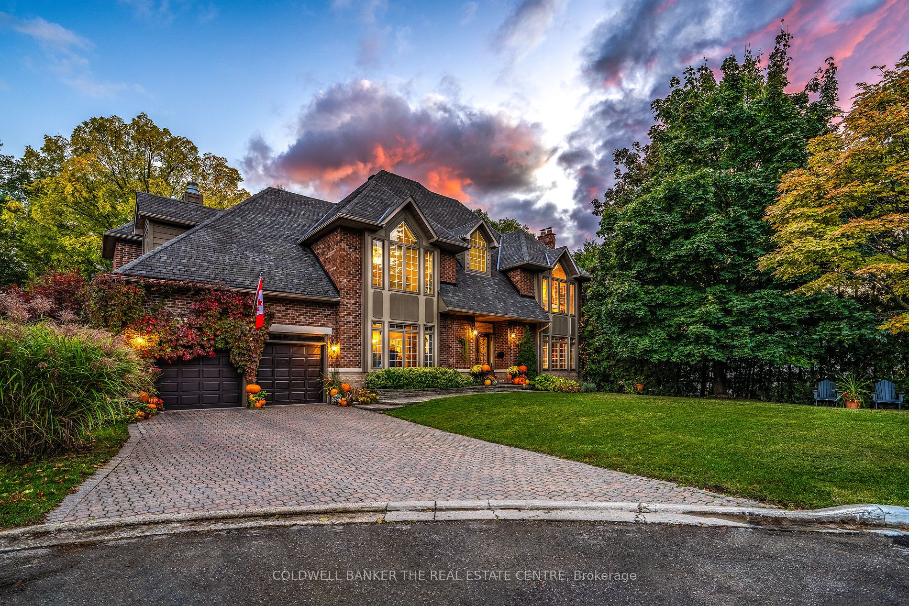33 Millard Ave E
$1,330,000/ For Sale
Details | 33 Millard Ave E
Excellent "Oversize" And "Extended" Raised Bungalow; Fantastic Location In The Heart Of Newmarket, Walking Distance To Yonge & All Amenities, Upper Canada Mall! 3+2 Bdrm with 4 bathrm, 2 Bdrm with 3pcs Ensuite! 2 Full-Size Kitchens; Fabulous Main Floor Family Room With Walkout To Excellent Landscaped Fenced Yard With Stone Patio And Rock Garden W/Tranquil Water Feature, firepot; Jacuzzi In Mb; L/D Room With C.M.; Sewer Pipes Were Totally replaced In 2017/18 With 10 Years Warranty, Totally in/out Reno 2023 and 2019; New Painting, Too Many Updates To List, such as New Separate Entrance and New rough in for 2nd laundry rm good for Mortgage helper , new Porch, new Landscapes, New driveway paving & increases parking space into 9, New Stone Retain Wall. please check the list attached for all the renos. Ample parking space.
New Separate entrance & rough in for 2nd Laundry rm good for Mortgage helper, New paving driveway. Bbq Built Into Concrete, 2 Sheds. Rented Hwt (2 Years Old), New Furnace ( 1 Year Old). one of the Sellers is a Realtor.
Room Details:
| Room | Level | Length (m) | Width (m) | |||
|---|---|---|---|---|---|---|
| Living | Main | 3.96 | 3.70 | Hardwood Floor | Combined W/Dining | Crown Moulding |
| Dining | Main | 3.25 | 3.15 | Hardwood Floor | Combined W/Living | Crown Moulding |
| Prim Bdrm | Main | 7.34 | 4.27 | Double Closet | 3 Pc Ensuite | Hardwood Floor |
| 2nd Br | Main | 3.95 | 2.73 | Hardwood Floor | Closet | Renovated |
| 3rd Br | Main | 2.84 | 2.76 | Hardwood Floor | Closet | Renovated |
| Family | Main | 6.12 | 4.27 | Hardwood Floor | W/O To Deck | Pot Lights |
| Kitchen | Bsmt | 3.96 | 3.70 | Laminate | Breakfast Bar | Renovated |
| Living | Bsmt | 3.25 | 4.88 | Laminate | Combined W/Kitchen | Pot Lights |
| 4th Br | Bsmt | 3.85 | 4.88 | Closet | 3 Pc Ensuite | B/I Desk |
| 5th Br | Bsmt | 3.96 | 2.67 | Laminate | Closet | Renovated |
