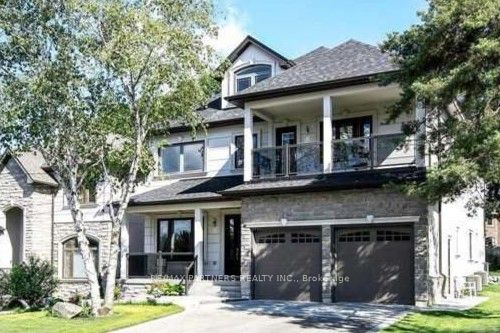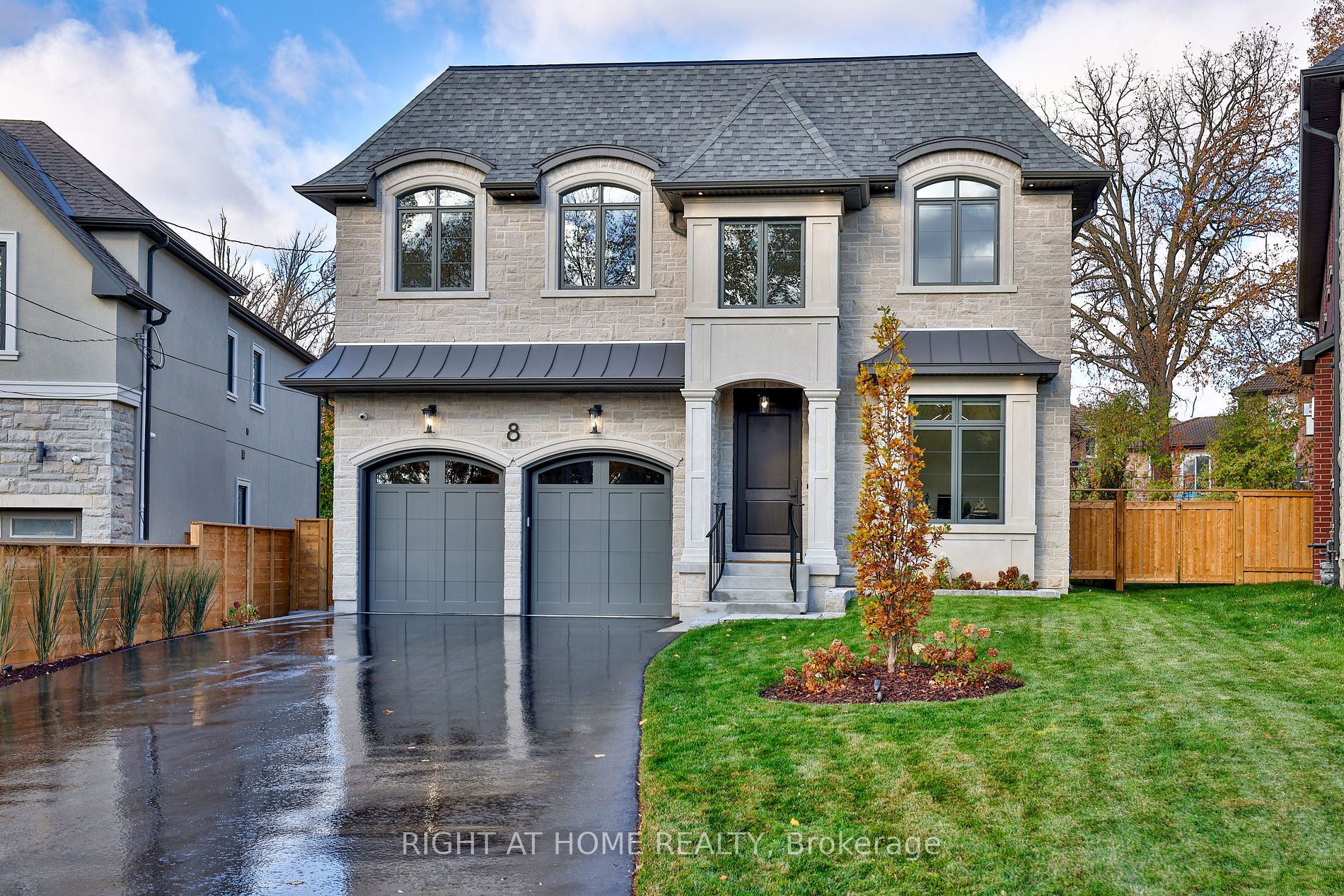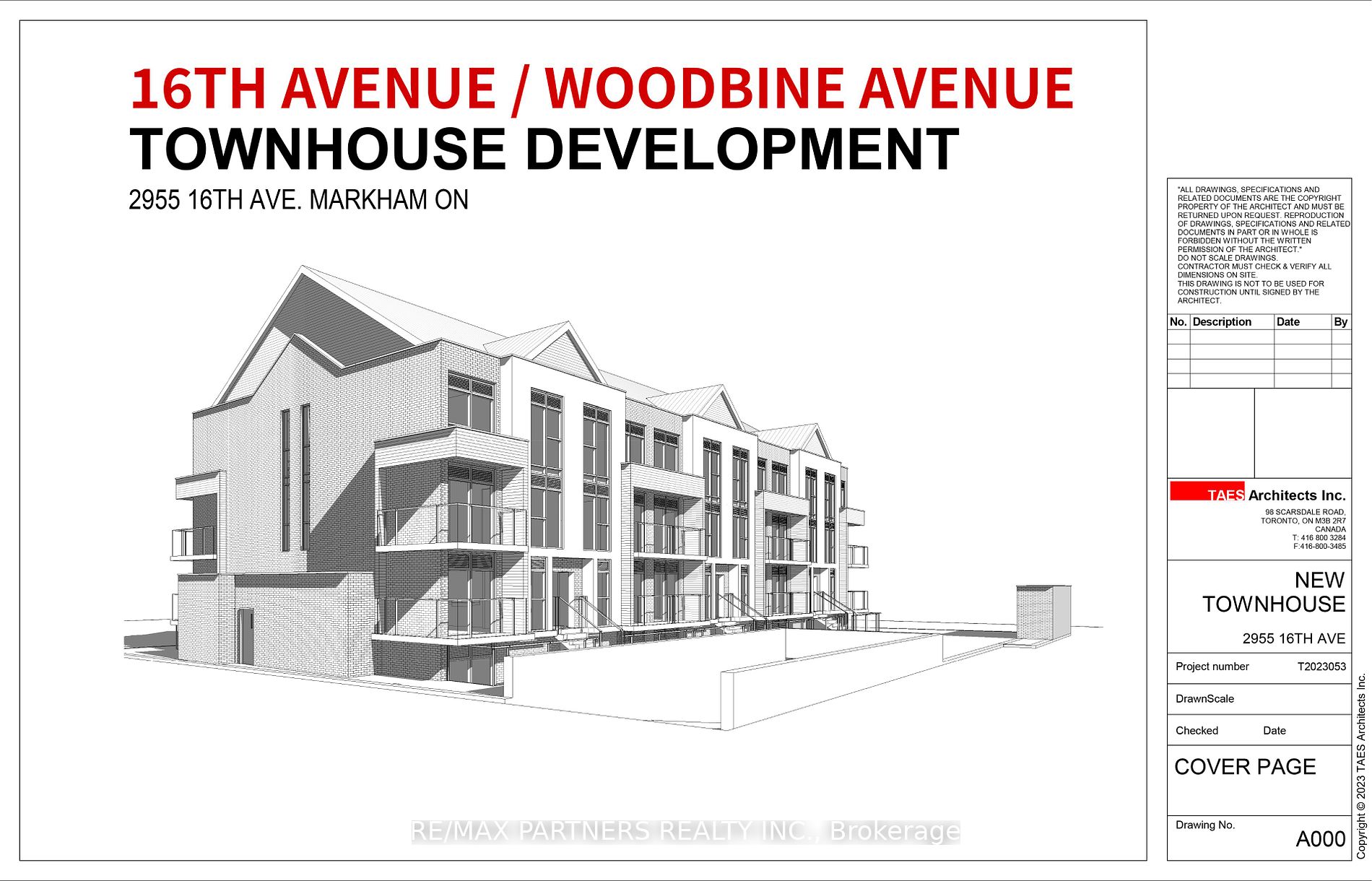10A Hughson Dr
$3,999,000/ For Sale
Details | 10A Hughson Dr
* Prime Unionville Location! Tranquil Yet Central * Exceptional Custom-Built Residence With Loft**10' Main, 9' Second, 14' Loft, 9' Basement. Durable 6" Hickory Hardwood Flooring Throughout, 3 Covered Balconies, Efficient Spray Foam Insulation. Extensive Crown Mouldings, Trim, Panelling, Expansive Porcelain Slab & Glass Tile, Jewelstone, Solid Doors & High-Quality Hardware, Oak Stairs Featuring Custom Square Posts & Iron Pickets. Spacious Rear Deck With Glass Railings, Professionally Landscaped Including Armor Stone Walls & Stone Steps. A Home of Unrivaled Craftsmanship and Style.
S/S Fridge, 36"Gas Range, 2-Drawer D/W, Elec. Wall Oven, Fr. Load Washer/Dryer, Commercial Range Hood Exhaust Fan. 2-Hi-Eff. Furnaces+A/C Units, Spa Tub, Heated Floors In 2 Baths, Custom Closets, R/I Vac, 2Gdo, Skylights, Sprinkler Sys.
Room Details:
| Room | Level | Length (m) | Width (m) | |||
|---|---|---|---|---|---|---|
| Kitchen | Ground | 7.32 | 6.10 | Granite Counter | Centre Island | W/O To Deck |
| Family | Ground | 5.95 | 4.58 | Coffered Ceiling | Open Concept | Gas Fireplace |
| Living | Ground | 5.64 | 3.66 | Gas Fireplace | Vaulted Ceiling | Juliette Balcony |
| Dining | Ground | 5.95 | 4.27 | Coffered Ceiling | Open Concept | Panelled |
| Library | Ground | 3.81 | 3.66 | 3 Pc Ensuite | Coffered Ceiling | Pot Lights |
| Foyer | Ground | 5.41 | 2.59 | Marble Floor | Vaulted Ceiling | Panelled |
| Prim Bdrm | 2nd | 7.32 | 6.02 | W/O To Balcony | 6 Pc Ensuite | Gas Fireplace |
| 2nd Br | 2nd | 6.10 | 5.49 | W/O To Balcony | 5 Pc Ensuite | W/I Closet |
| 3rd Br | 2nd | 4.73 | 3.66 | W/I Closet | 4 Pc Ensuite | Hardwood Floor |
| 4th Br | 2nd | 3.81 | 3.36 | Closet Organizers | 3 Pc Ensuite | Hardwood Floor |
| Laundry | 2nd | 4.27 | 1.83 | Window | Tile Floor | Moulded Sink |
| Loft | 3rd | 12.28 | 7.47 | 5 Pc Ensuite | Vaulted Ceiling | W/O To Balcony |




