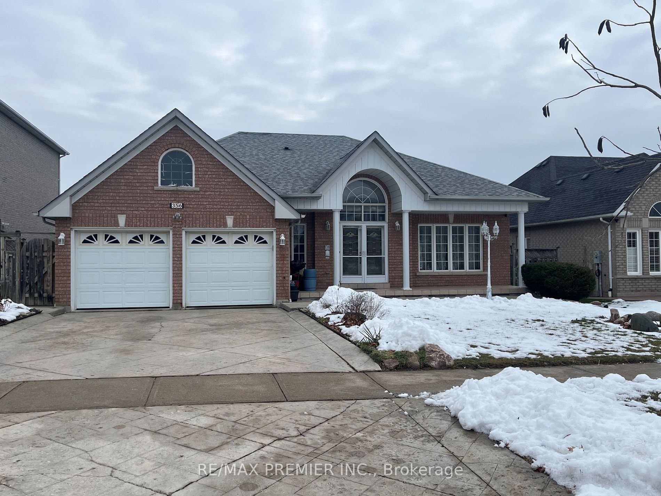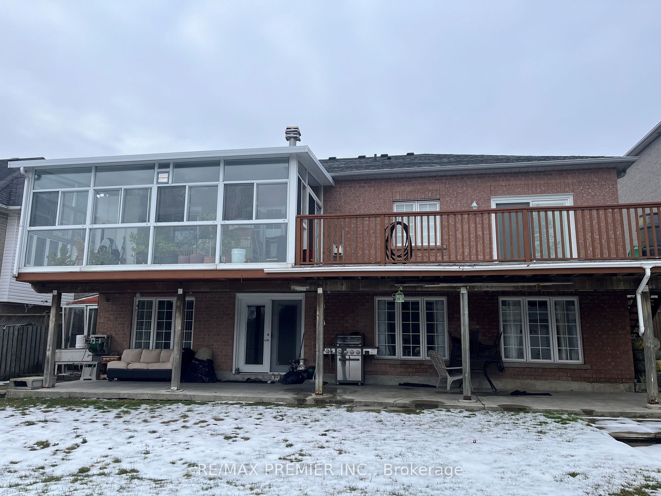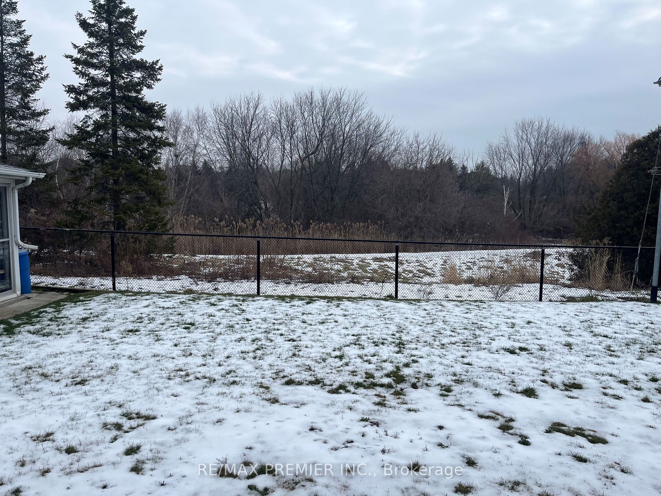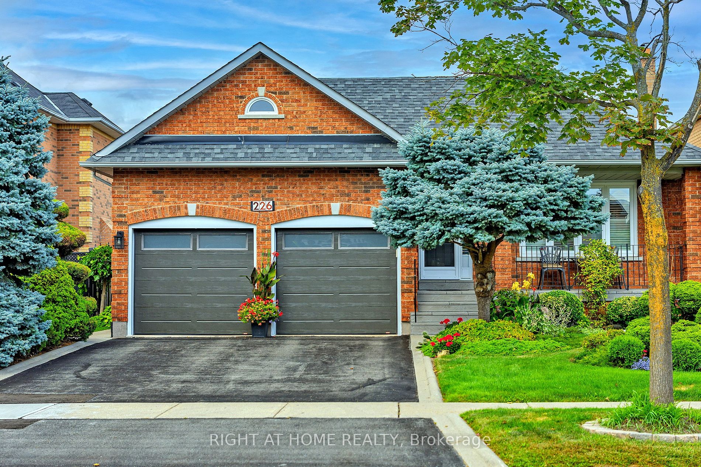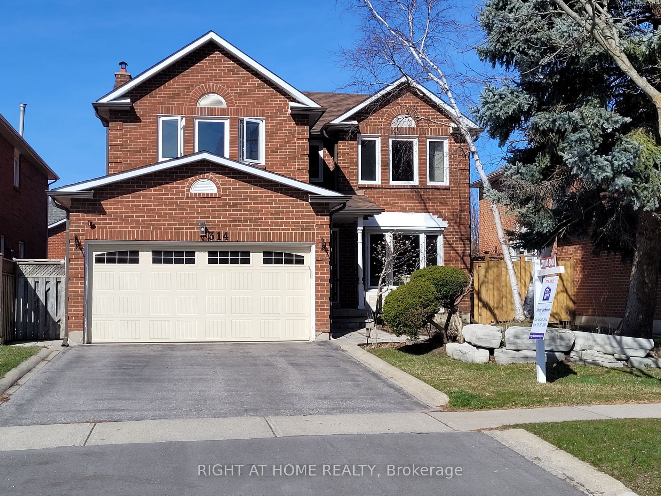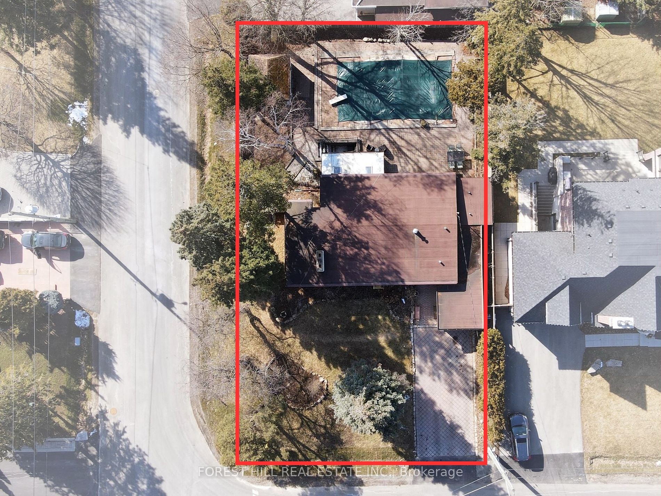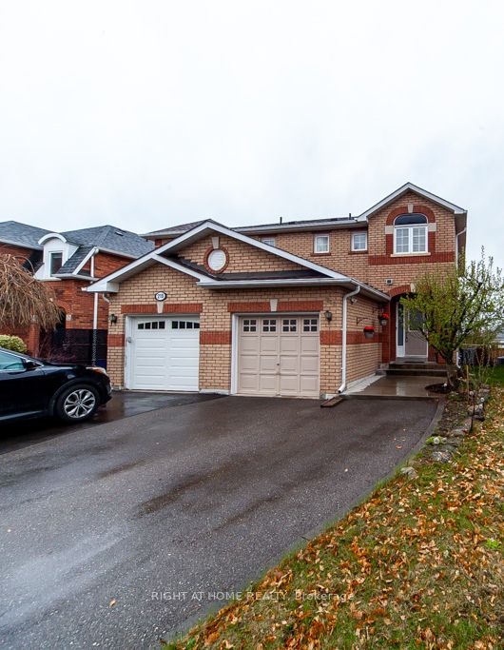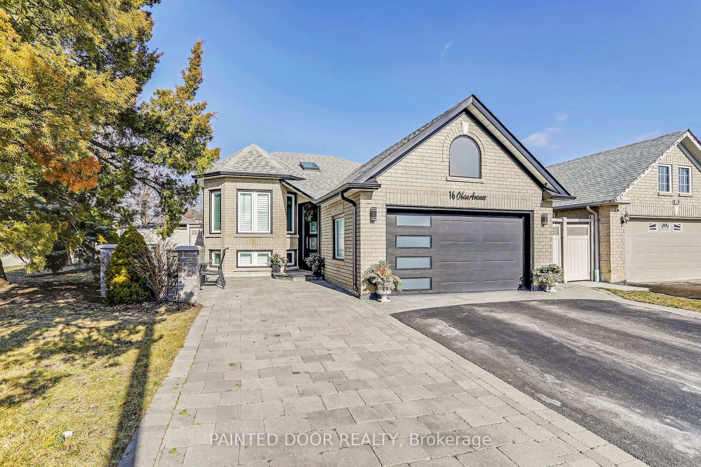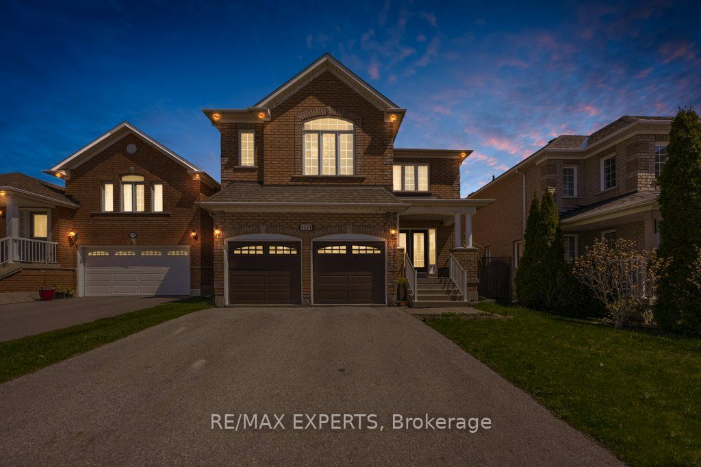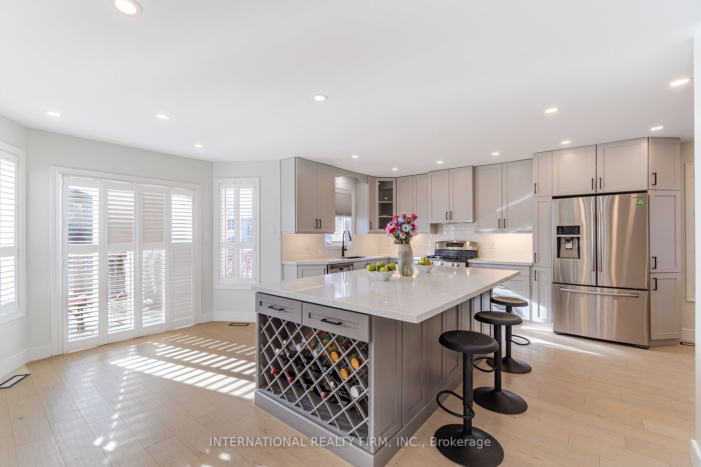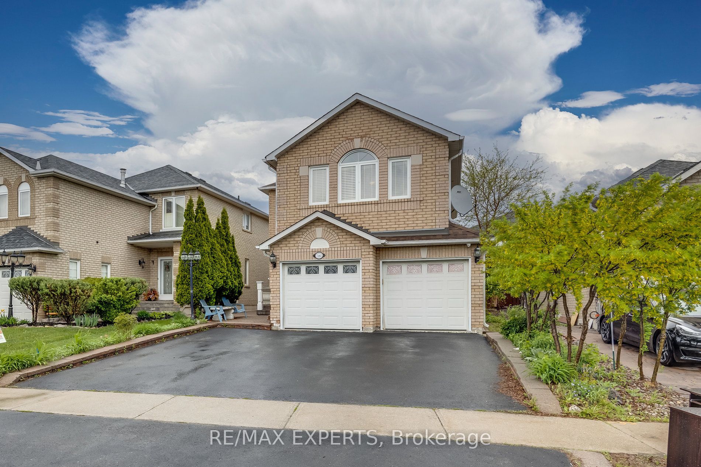356 Glenkindie Ave
$1,900,000/ For Sale
Details | 356 Glenkindie Ave
Stop your search! Exquisite, spacious, tasteful 3 bedroom maple bungalow situated on a pool size walk-out ravine lot! Entertain in style via the gorgeously open concept. Kitchen boasts family size eating & gathering area & walkout to large Enclosed Solarium with Gas Fireplace. 2 car garage, lots of parking. 2 staircases to Basement - Tastefully landscaped with 2 concrete paths to the backyard. Enjoy cottage like tranquility in the city. 2 Huge Basement Recreational rooms 4.60 x 9.30 plus 8.60 x 3.35 with gas Fireplace & Walk Outs; Bedroom 3.20 x 4.95 with large closet & window; Laundry room 1.85 x 41.5 with Sink; Cantina 7.70 x 1.00. Garden Shed.
Heating System & Equipment, Central Air Conditioning, Central Vacuum System & attachments, Garage Door Openers and 2 Remotes, All Electrical Light Fixtures, All Blinds and Drapery, Built-in Stove, Microwave, Oven, Gas Cook Top, Dishwasher,
Room Details:
| Room | Level | Length (m) | Width (m) | |||
|---|---|---|---|---|---|---|
| Foyer | Ground | 2.75 | 8.20 | Double Closet | Cathedral Ceiling | Double Doors |
| Laundry | Ground | 1.85 | 4.30 | Staircase | Laundry Sink | Access To Garage |
| Living | Ground | 3.30 | 4.50 | Picture Window | Moulded Ceiling | O/Looks Dining |
| Dining | Ground | 3.30 | 4.30 | Large Window | Moulded Ceiling | O/Looks Living |
| Kitchen | Ground | 3.30 | 3.80 | Granite Counter | Ceramic Floor | B/I Appliances |
| Breakfast | Ground | 3.80 | 3.30 | Family Size Kitchen | Walk-Out | O/Looks Backyard |
| Solarium | Ground | 2.95 | 6.15 | Ceramic Floor | Gas Fireplace | O/Looks Ravine |
| Family | Ground | 3.30 | 5.10 | Open Concept | Gas Fireplace | O/Looks Ravine |
| Prim Bdrm | Ground | 5.50 | 4.40 | Double Closet | 5 Pc Ensuite | Walk Through |
| 2nd Br | Ground | 3.95 | 3.00 | Large Window | Large Closet | |
| 3rd Br | Ground | 3.05 | 3.95 | Large Window | Large Closet | |
| Kitchen | Bsmt | 7.50 | 4.60 | Walk-Out | Ceramic Floor | Double Sink |
