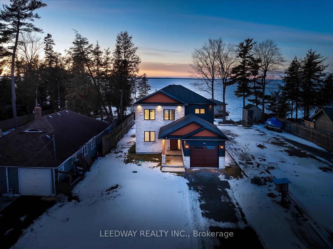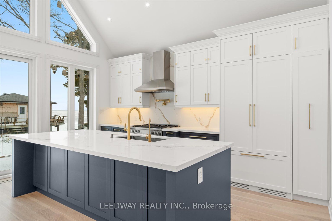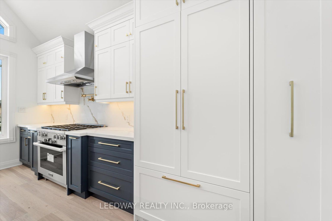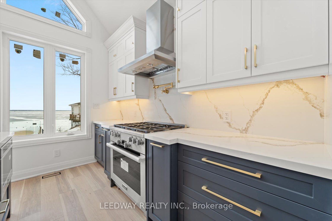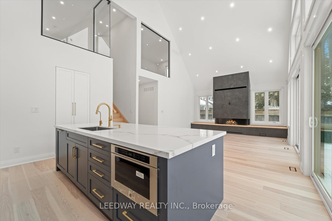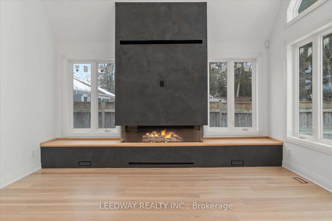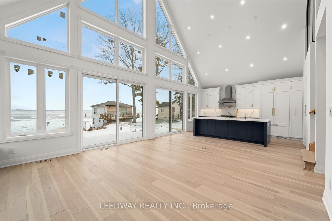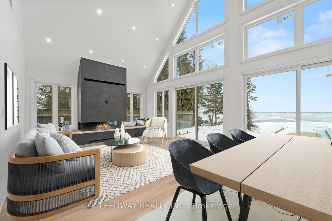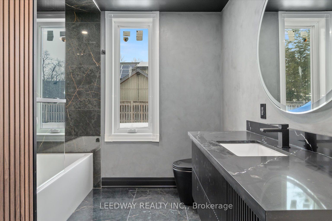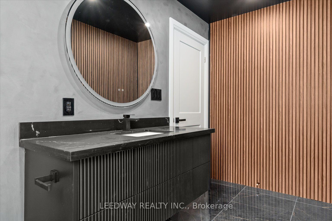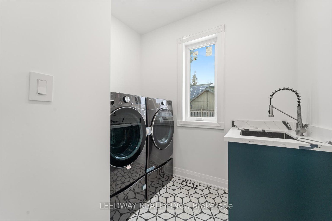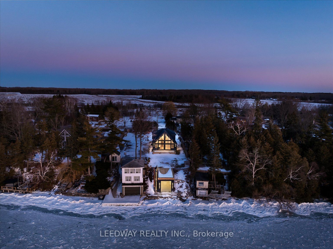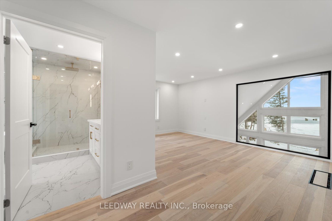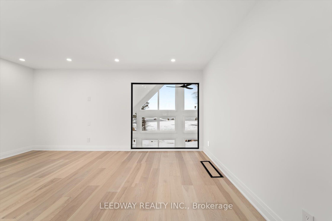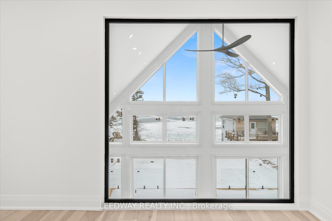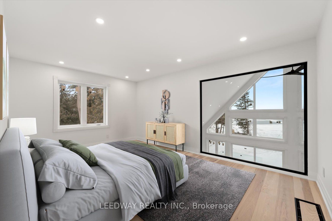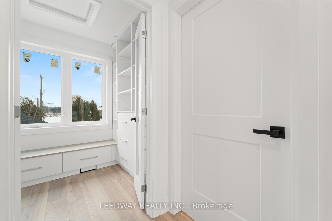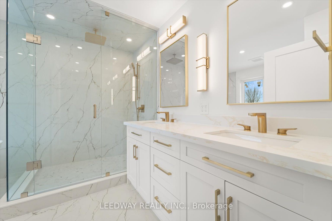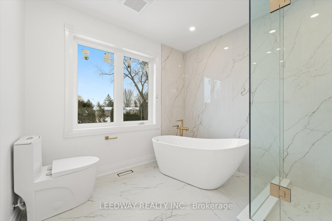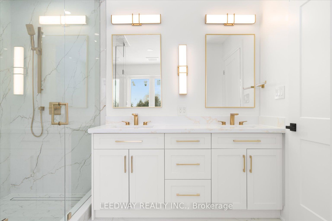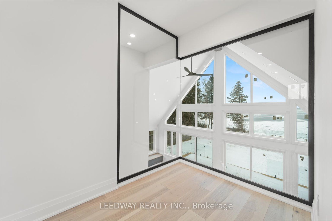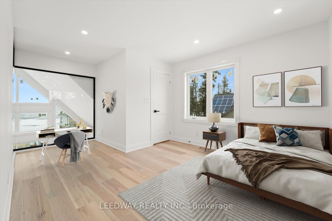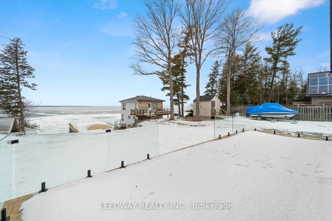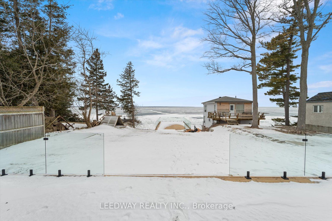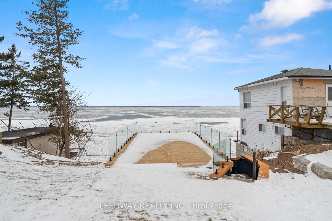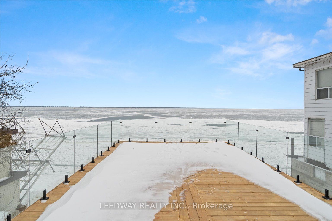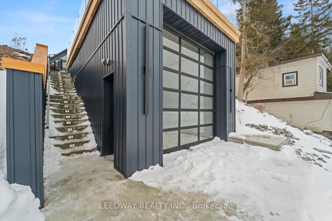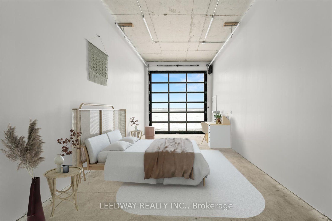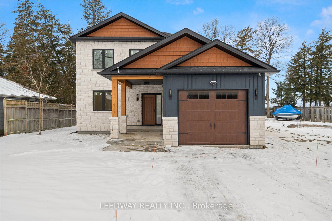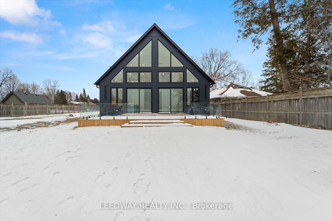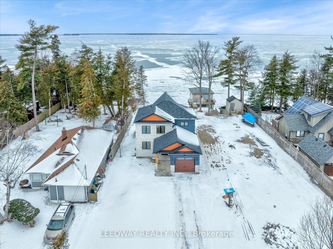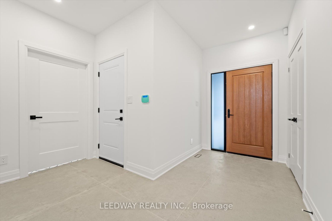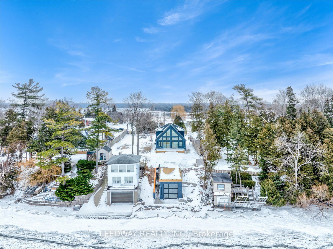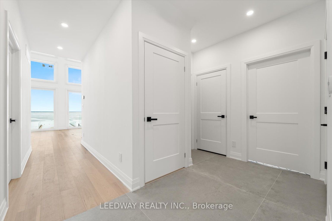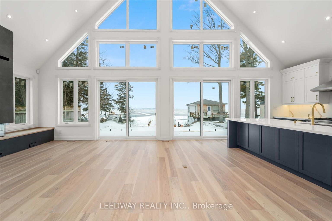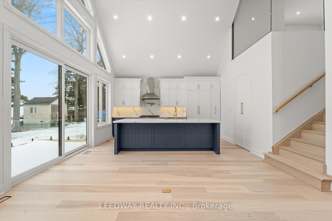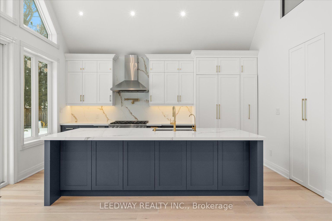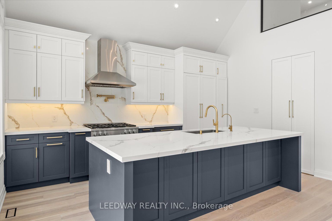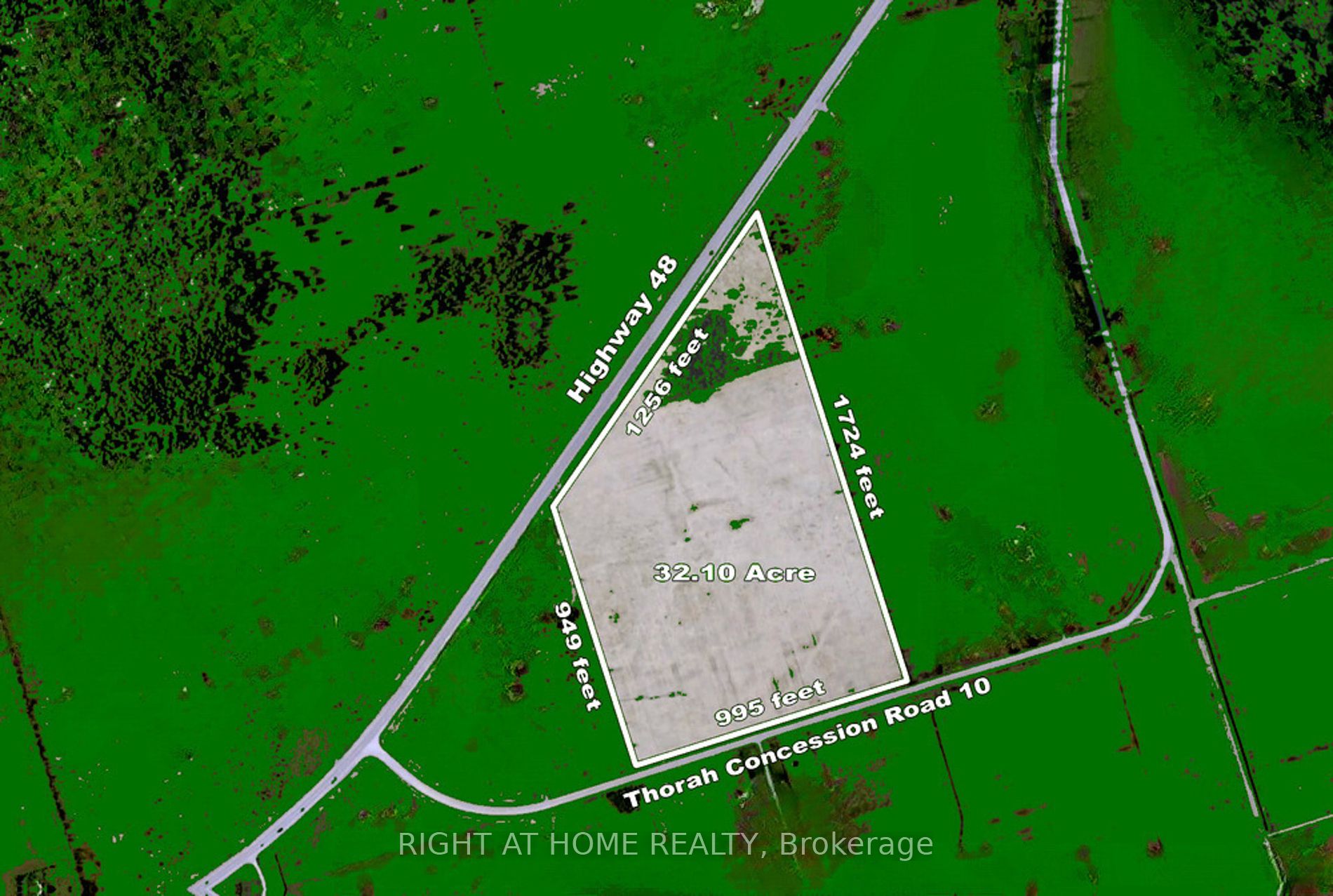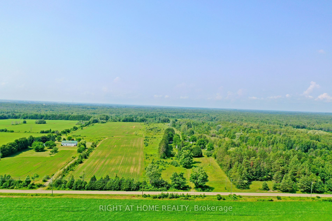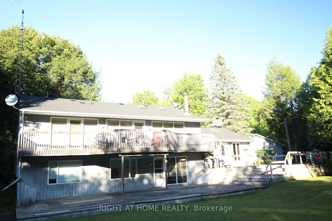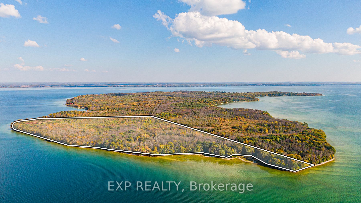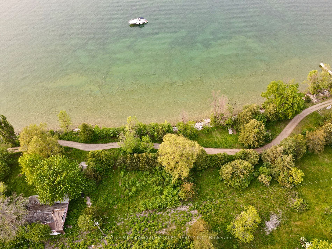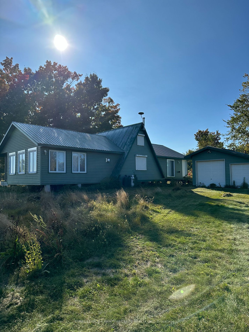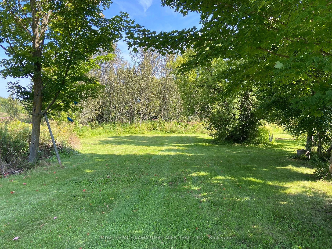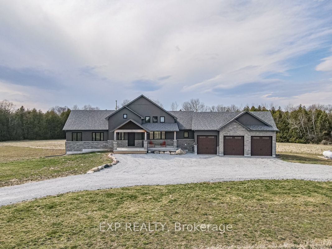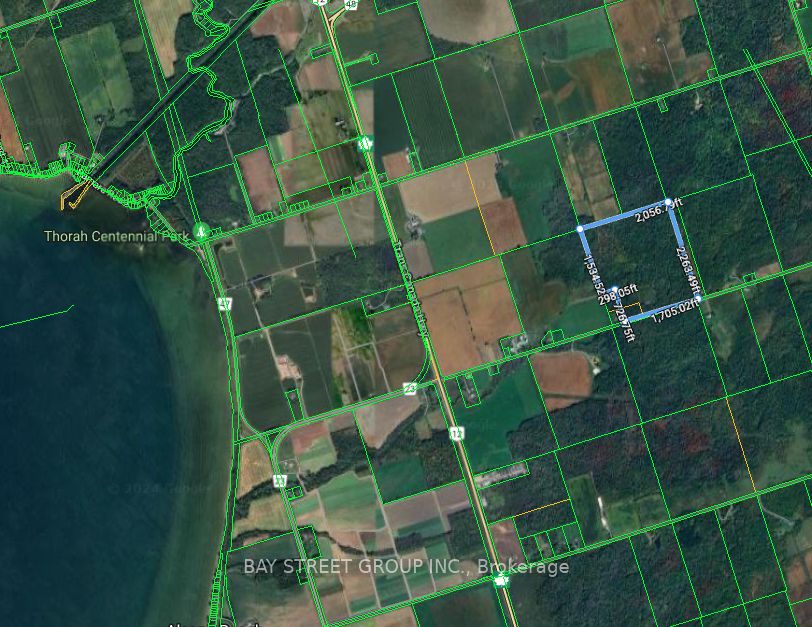24410 Thorah Park Blvd
$2,900,000/ For Sale
Details | 24410 Thorah Park Blvd
Custom built Tarion warrantied water front property w/ newly constructed boat house! Fiberglass main door & spacious foyer w/ 48" porcelain tiles opens out to the awe-inspiring great room/kitchen combo filled with natural sunlight pouring through the floor-to-ceiling high windows. Great room boasts soaring 24ft vaulted ceiling & wood cladded ridge beam! A 3-sided 5ft Marquis fireplace dressed w/ Marrakesh Wall paint complements the great room. Chef's custom kitchen topped w/ high quality quartz counters & backsplash, Lge 4x9ft center island, high-end appliances & 2 pantries. Main floor offers 2 ample sized bdrms, laundry, spa-inspired 4pc washroom & access to garage. Principal bdrm has a luxurious 5pc ensuite, walk-in closet w/french doors & custom designed organizer. The second bedroom has a 3pc ensuite. Both the bedrooms have huge custom designed glass panes offering magnificent views of the lake! The fin bsmt has 2 flex rooms. 2 huge decks w/ diamond designs & 1 set cascading stairs
16'x30' boathouse w/ 11' high door, 60 amp subpanel, electric car charger rough-in in garage, water treatment equipment, hot tub rough-in, gas BBQ rough-in.Other highlights: pot lights, high end Riobel plumbing fixtures, smart thermostat
Room Details:
| Room | Level | Length (m) | Width (m) | |||
|---|---|---|---|---|---|---|
| Great Rm | Main | Gas Fireplace | Coffered Ceiling | Combined W/Kitchen | ||
| Kitchen | Main | Centre Island | B/I Appliances | Pantry | ||
| Br | Main | Hardwood Floor | B/I Closet | |||
| 2nd Br | Main | Hardwood Floor | B/I Closet | |||
| Bathroom | Main | Ceramic Floor | 4 Pc Bath | Ceramic Back Splash | ||
| Laundry | Main | Ceramic Floor | ||||
| Prim Bdrm | 2nd | W/I Closet | 5 Pc Ensuite | Closet Organizers | ||
| 3rd Br | 2nd | B/I Closet | 3 Pc Ensuite | Hardwood Floor | ||
| Den | Bsmt | Laminate | ||||
| Games | Bsmt | Laminate | ||||
| Furnace | Bsmt | |||||
| Utility | Bsmt |
