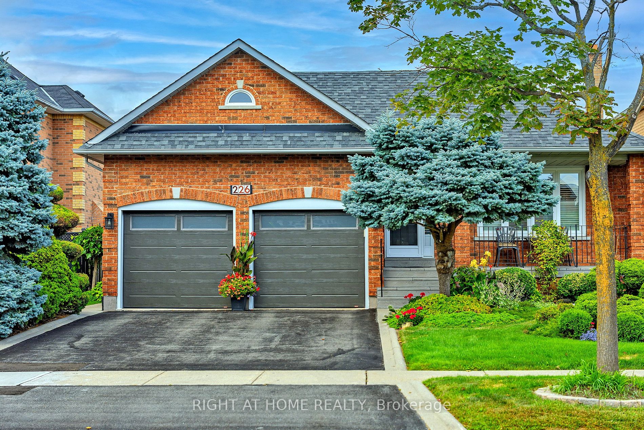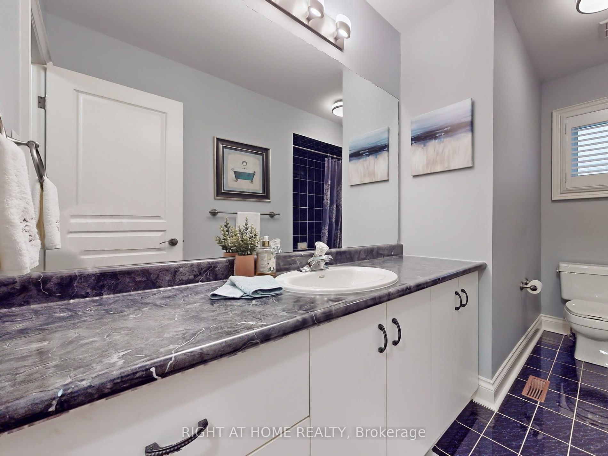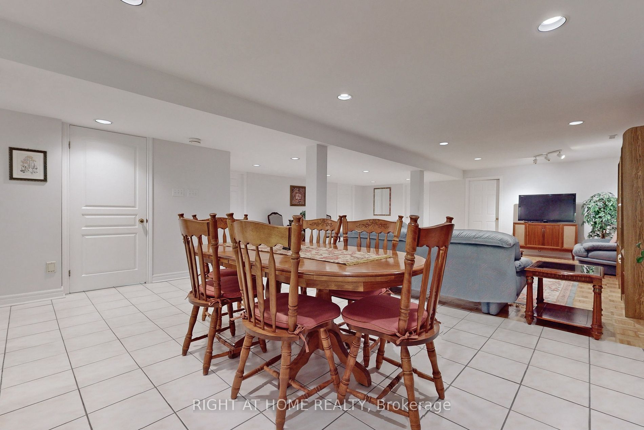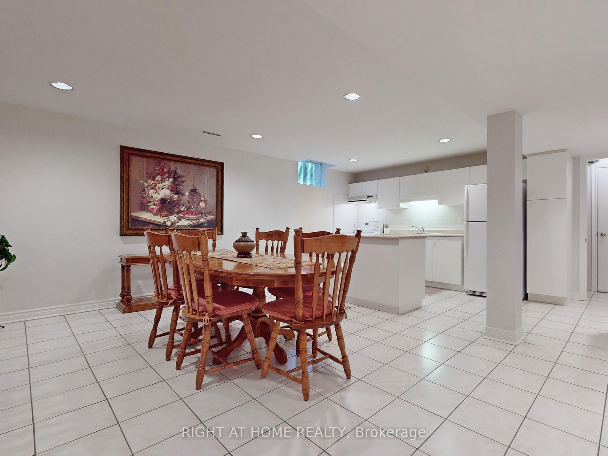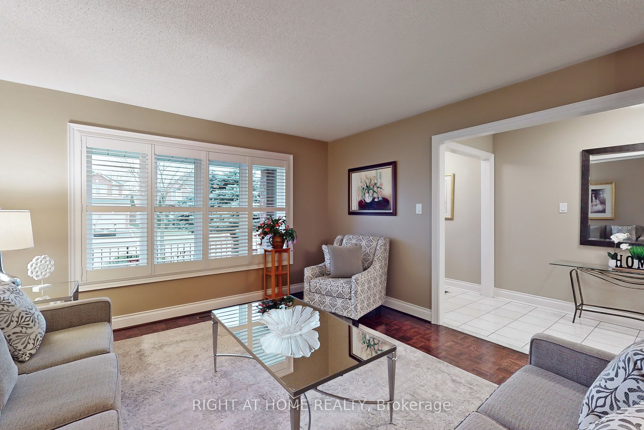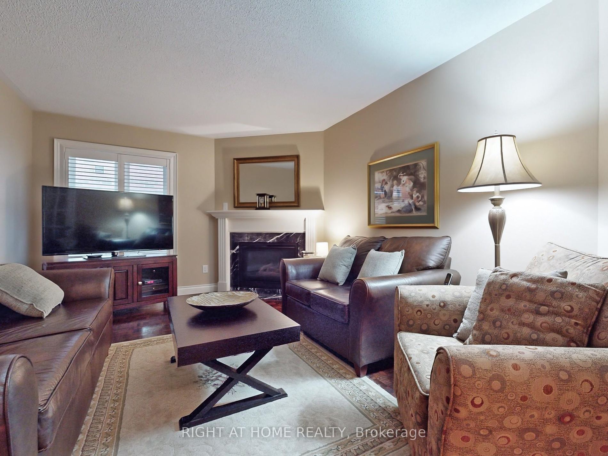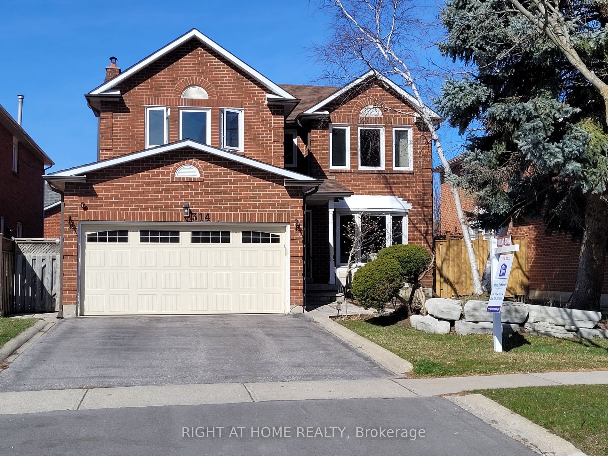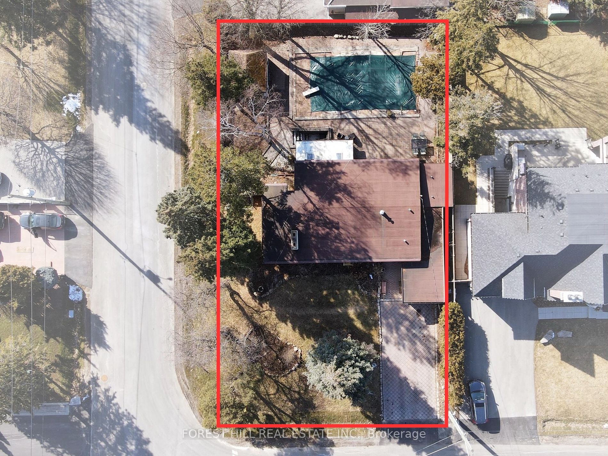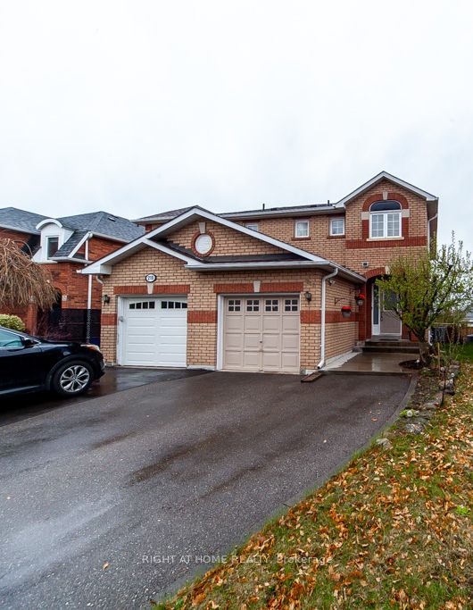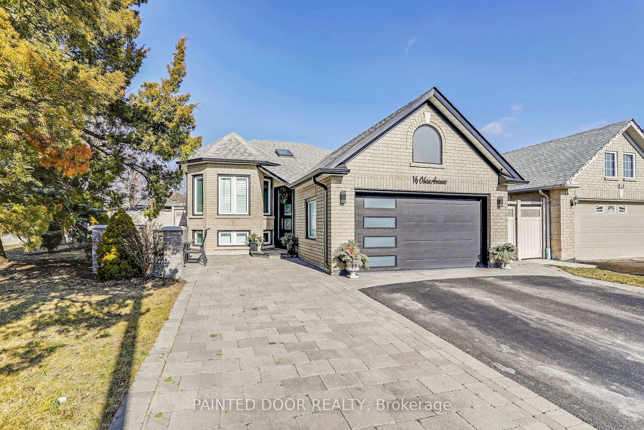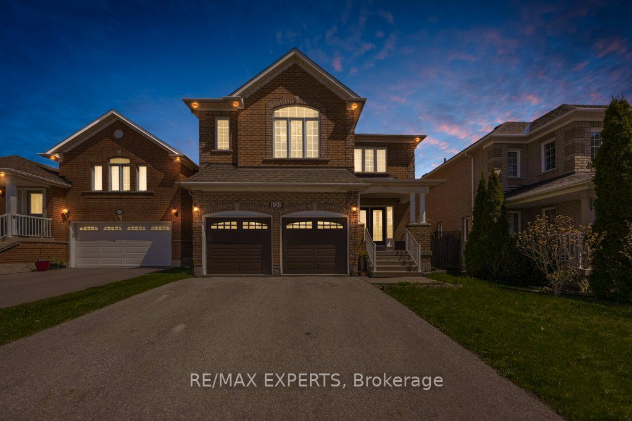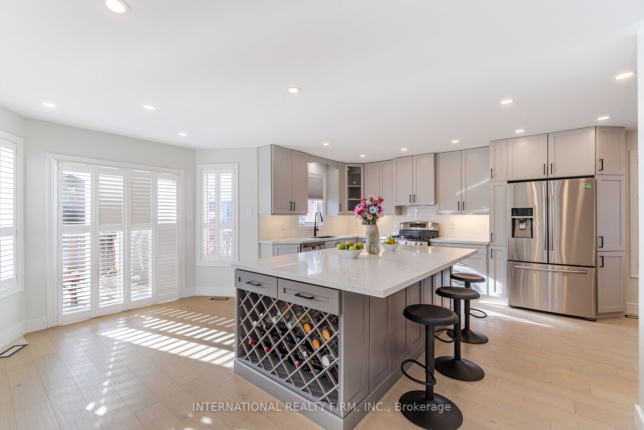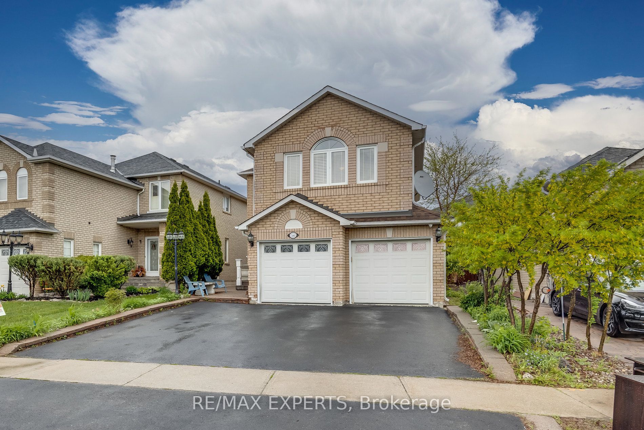226 Avro Rd
$1,669,000/ For Sale
Details | 226 Avro Rd
Welcome to this incredible spacious bungalow in the sought-after area of Maple. This beautifully maintained home boasts approx. 3800 Sqft of living Space (incl. basement). The main floor includes a welcoming foyer, large eat-in kitchen with stainless steel appliances and walkout to patio, formal dining and living room, separate family room with gas fireplace and 3 generous bedrooms. Entertain your family or benefit from private living space in the fully finished basement with separate entrances. The basement includes a large kitchen with a center island, an oversized family room, a huge 4th bedroom, a bathroom with jacuzzi tub and a spacious laundry room. Enjoy the stunning landscaped pool-sized lot, private fully fenced yard, perennial gardens with sprinkler system, 2 gas BBQ connections, garden shed and welcoming large front porch. Close to many amenities including shops, public transit, schools and Hwy 400 & 407. This home has amazing curb appeal and shows true pride of ownership.
Updated High Efficiency Furnace and Air Conditioner, Newer Windows and Roof, Sprinkler System, Garage Door Opener, Alarm System, Central Vacuum.
Room Details:
| Room | Level | Length (m) | Width (m) | |||
|---|---|---|---|---|---|---|
| Kitchen | Main | 6.27 | 3.28 | Family Size Kitchen | Stainless Steel Appl | California Shutters |
| Dining | Main | 3.35 | 3.28 | Large Window | Parquet Floor | California Shutters |
| Living | Main | 3.87 | 3.78 | Picture Window | Parquet Floor | California Shutters |
| Family | Main | 5.45 | 3.33 | French Doors | Parquet Floor | California Shutters |
| Prim Bdrm | Main | 4.44 | 3.30 | His/Hers Closets | 3 Pc Ensuite | California Shutters |
| 2nd Br | Main | 3.22 | 4.32 | Closet | Parquet Floor | California Shutters |
| 3rd Br | Main | 3.35 | 3.19 | Closet | Parquet Floor | California Shutters |
| Kitchen | Bsmt | 4.07 | 2.47 | Ceramic Floor | Centre Island | Eat-In Kitchen |
| Rec | Bsmt | 7.21 | 9.30 | Open Concept | Parquet Floor | Pot Lights |
| 4th Br | Bsmt | 3.77 | 4.21 | Pot Lights | Large Closet | |
| Laundry | Bsmt | 3.38 | 3.89 | Ceramic Floor | Laundry Sink |
