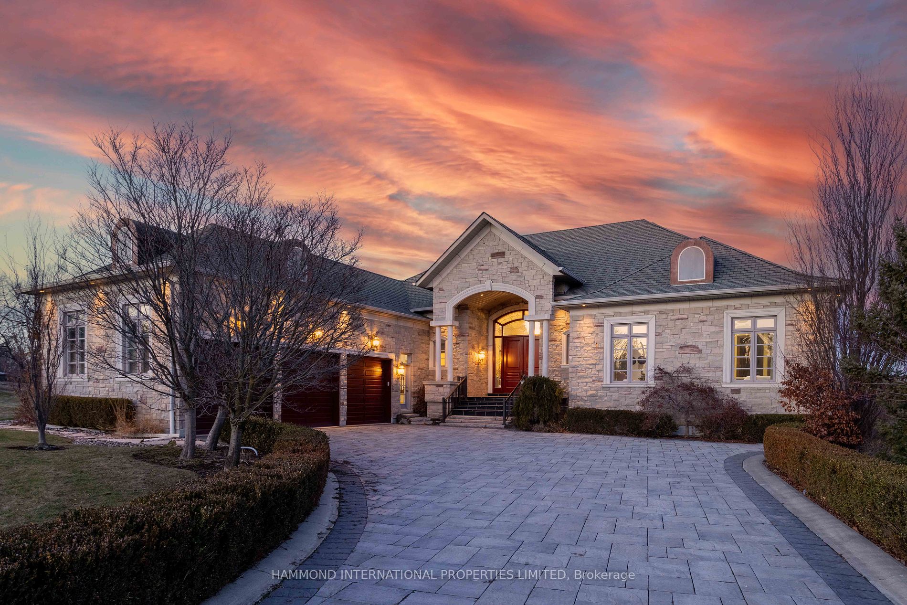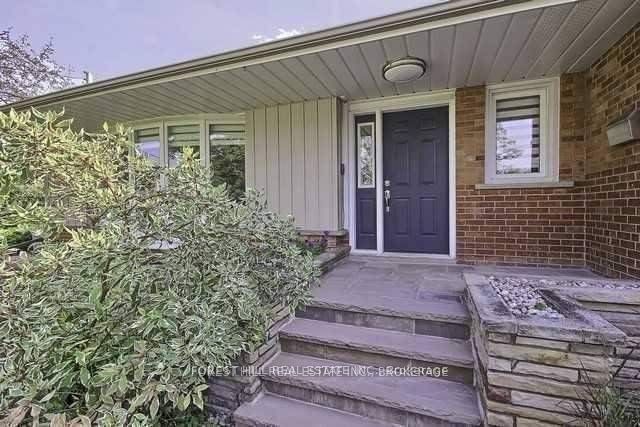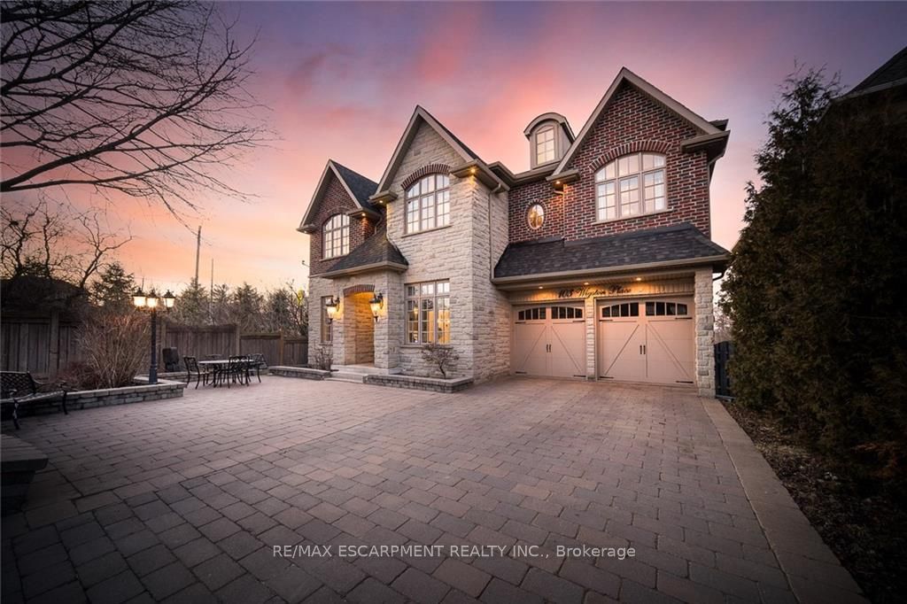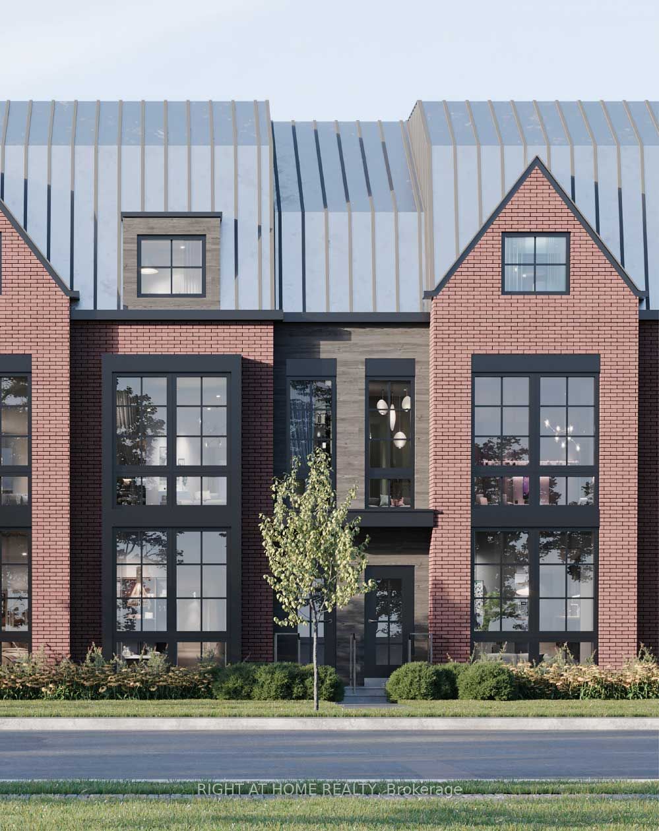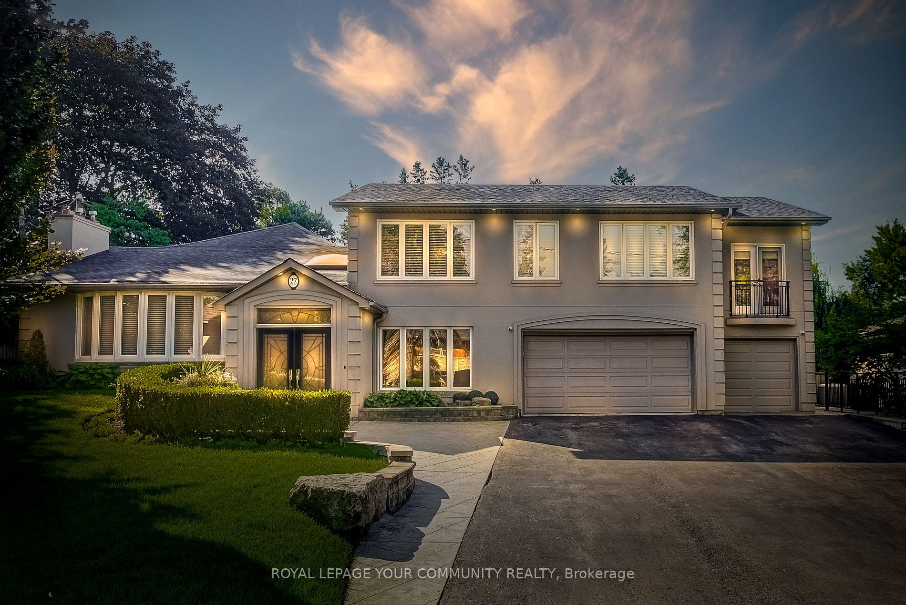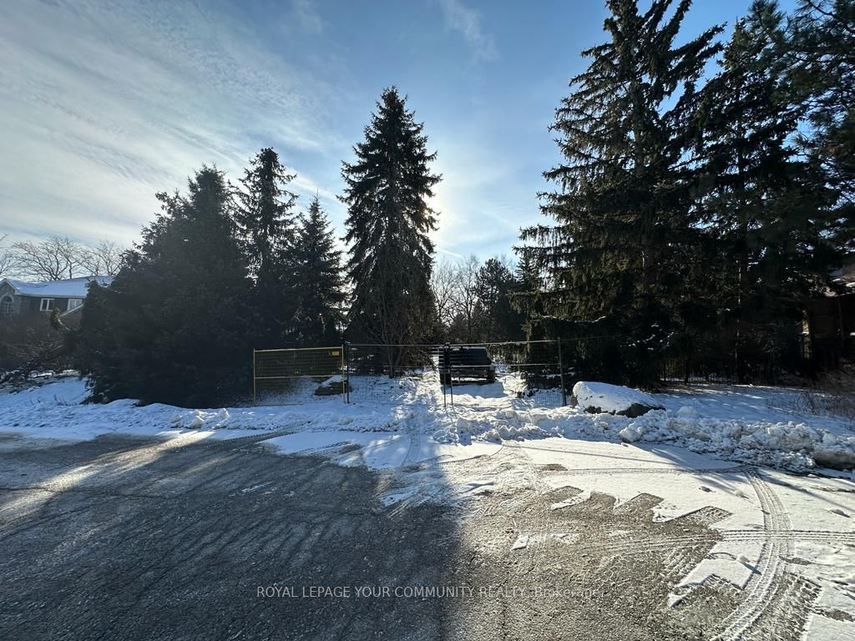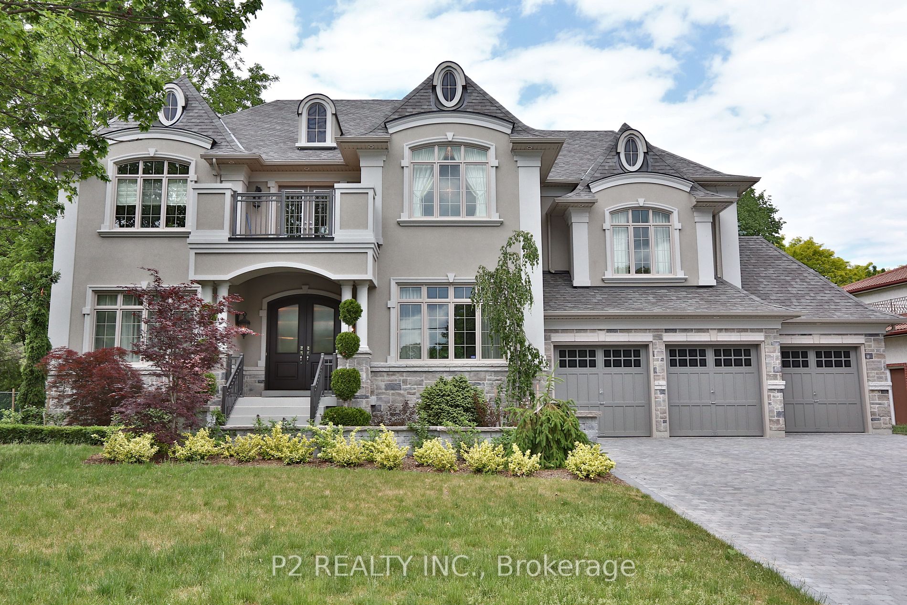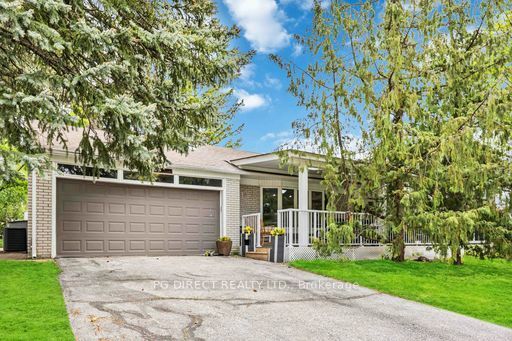185 Parr Pl
$6,500,000/ For Sale
Details | 185 Parr Pl
The most desirable location, Burbank Estates presents a lifestyle reserved for a select few. This stunning estate offers a true retreat from the ordinary. It is a work of art inside and out. The home was inspired and designed by the life experience and creative genius of the owner in collaboration with the architect. The result is a masterpiece with no equal. Parr Place provides more than 12500 square feet of total living space with soaring ceilings. The estate is designed to support a lifestyle, every space has a purpose. Panoramic vistas provide natural beauty and tranquility. A superb blend of privacy and prestige in a child-safe cul-de-sac. Prominently positioned atop the Thornhill Golf and Country Club and Uplands Golf Course. A private gatehouse for security. Burbank Estates is considered one of southern Ontario's most luxurious communities and private enclaves.Close to country clubs, nature trails, some of the country's best private schools, boutiques and fine dining
2 STAINLESS STEEL FRIDGES, 2 STOVE, 2 OVENS, MICROWAVE, 2 DISHWASHERS, 2 HOOD FANS, WASHER, DRYER, CAC, CVAC, 2 FURNACE, 2 CAC, ALL ELECTRIC LIGHT FIXTURES, ALL WINDOW COVERINGS
Room Details:
| Room | Level | Length (m) | Width (m) | |||
|---|---|---|---|---|---|---|
| Dining | Main | 9.16 | 7.50 | W/O To Terrace | Floor/Ceil Fireplace | |
| Living | Main | 9.15 | 7.50 | W/O To Terrace | Floor/Ceil Fireplace | |
| Family | Main | 5.76 | 5.50 | Large Window | Wood Trim | |
| Kitchen | Main | 8.38 | 5.18 | Greenhouse Kitchen | Stainless Steel Appl | |
| Solarium | Main | 5.76 | 5.18 | O/Looks Backyard | Window Flr To Ceil | |
| Prim Bdrm | Main | 7.33 | 4.33 | Juliette Balcony | W/O To Terrace | |
| 2nd Br | Main | 6.32 | 4.66 | W/I Closet | 4 Pc Bath | |
| 3rd Br | Main | 4.45 | 4.20 | W/I Closet | 4 Pc Bath | |
| 4th Br | Main | 5.10 | 3.35 | W/I Closet | 4 Pc Bath | |
| Kitchen | Lower | 7.93 | 5.30 | Centre Island | Stainless Steel Appl | |
| Rec | Lower | 13.71 | 8.00 | Wet Bar | W/O To Yard |
