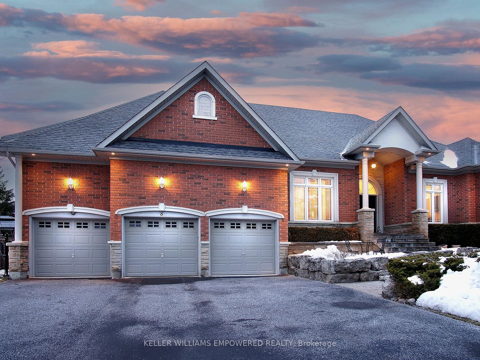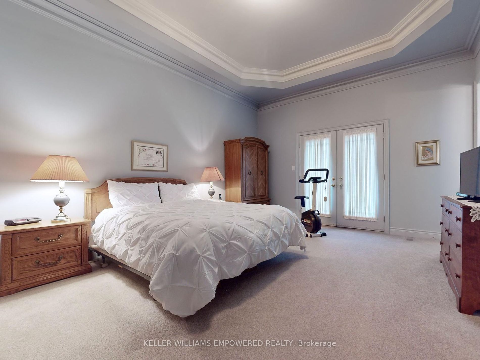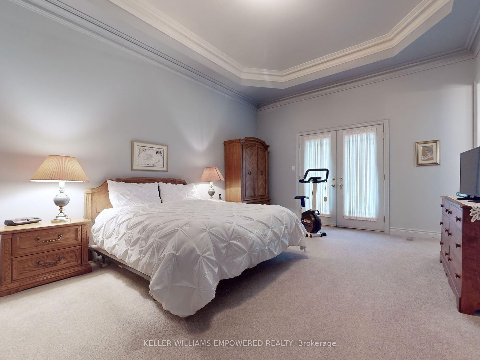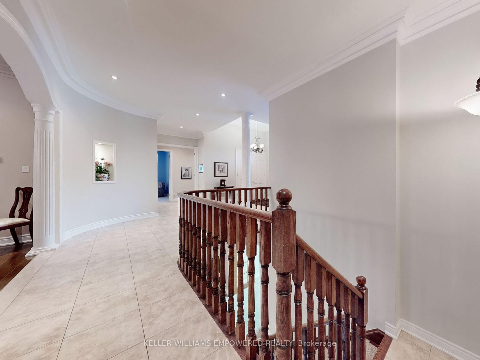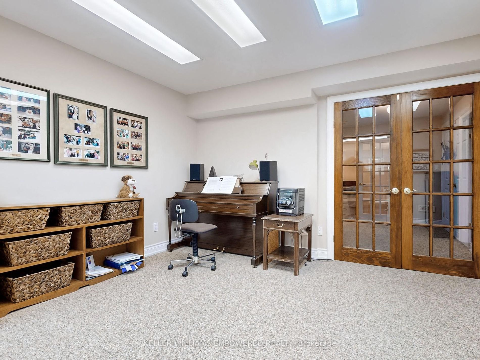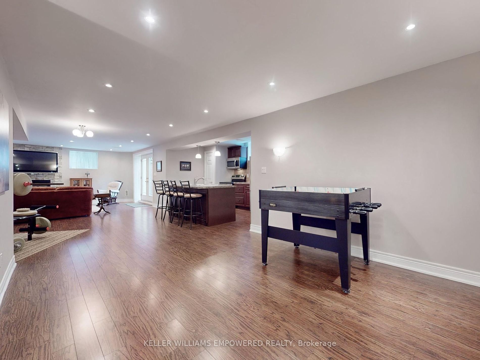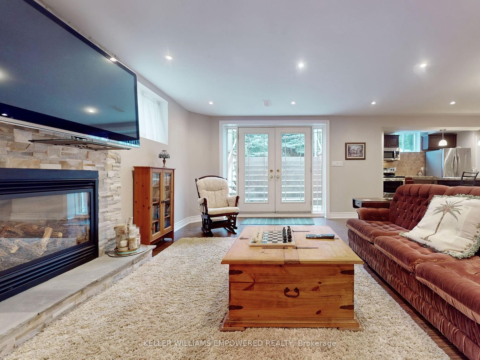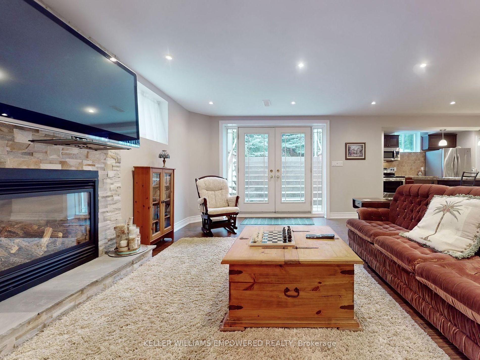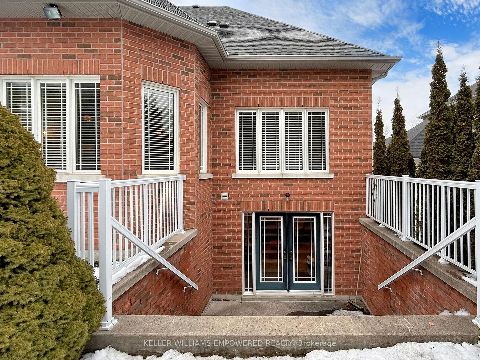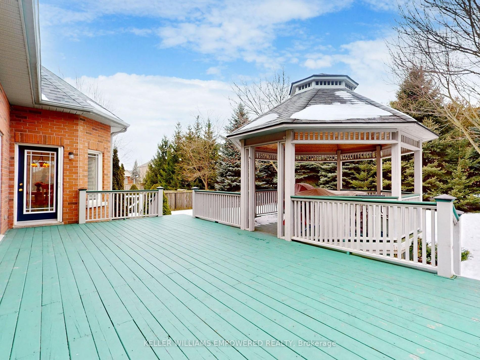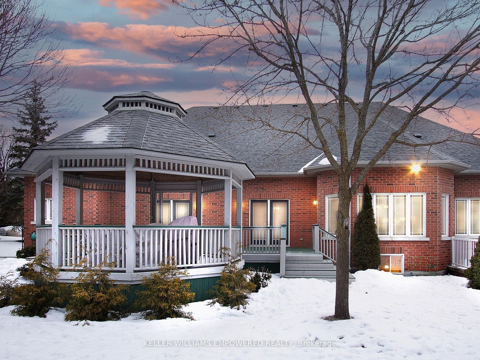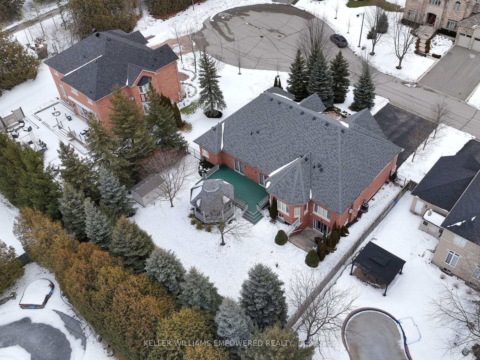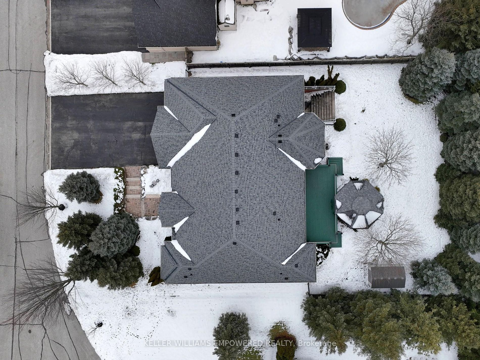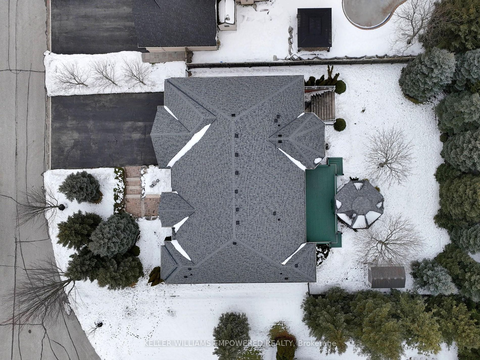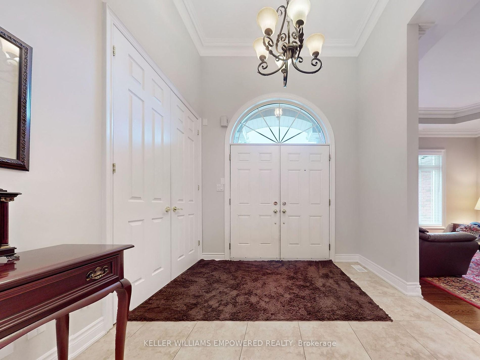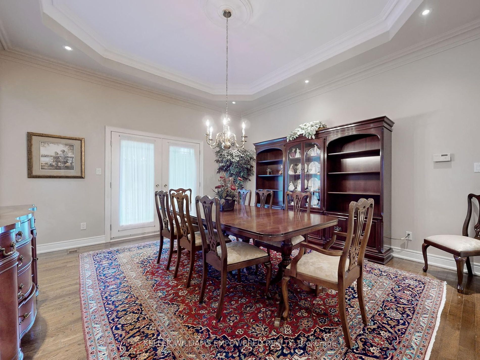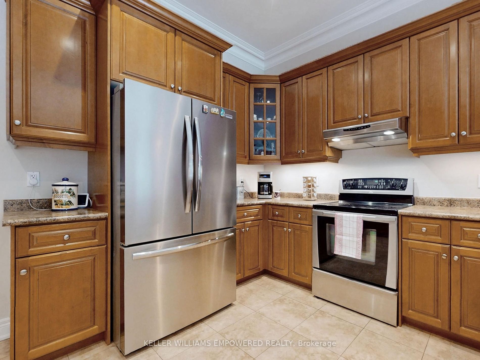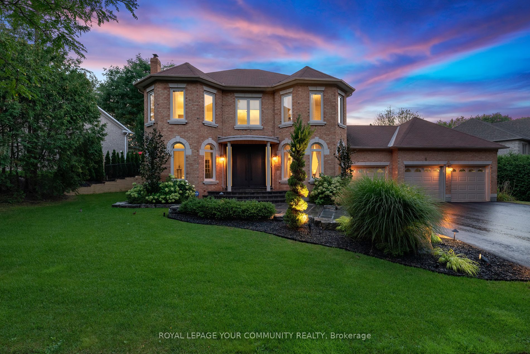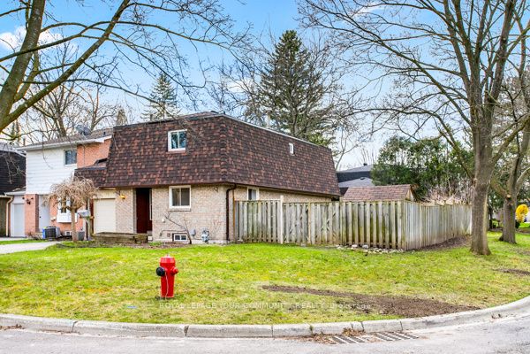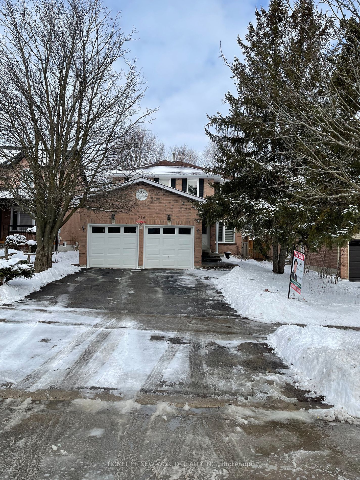8 Joseph Tuck Crt
$2,750,000/ For Sale
Details | 8 Joseph Tuck Crt
Court-location in the heart of the Brentwood Estates community. This stunning bungalow is just 5 minutes from St. Andrew's College and St. Anne's School and close to some of York Region's best golf courses. Boasting over 5,500 sq. ft. of living space this home is perfect for entertaining year-round. Flooded with natural light, minimum 10 ft ceilings on main floor, functional spacious layout with multiple rooms having direct access to the stunning landscaped grounds. Fantastic primary bedroom with spa-like 5-pc ensuite. Spacious additional bedrooms. Incredible lower level w/ 8 ft ceiling height lends itself to multi-generational living with open concept rec room with kitchen and direct walk-up access to rear grounds, additional bedrooms, baths and office spaces. French doors throughout. Gazebo in the rear grounds ideal for outdoor entertaining, storage shed. Close proximity to Aurora and Newmarket key amenities.
Room Details:
| Room | Level | Length (m) | Width (m) | |||
|---|---|---|---|---|---|---|
| Foyer | Main | 2.59 | 3.10 | Crown Moulding | Porcelain Floor | Pot Lights |
| Living | Main | 3.63 | 4.67 | Coffered Ceiling | Hardwood Floor | Picture Window |
| Dining | Main | 4.29 | 5.00 | Coffered Ceiling | Hardwood Floor | W/O To Yard |
| Kitchen | Main | 4.55 | 3.94 | Breakfast Area | Porcelain Floor | W/O To Yard |
| Family | Main | 3.91 | 6.45 | Crown Moulding | Hardwood Floor | Gas Fireplace |
| Prim Bdrm | Main | 4.19 | 5.11 | W/O To Yard | W/I Closet | 5 Pc Ensuite |
| 2nd Br | Main | 3.61 | 4.24 | Crown Moulding | California Shutters | Picture Window |
| 3rd Br | Main | 3.61 | 5.31 | Crown Moulding | California Shutters | Picture Window |
| Rec | Lower | 12.04 | 6.38 | French Doors | Broadloom | Pot Lights |
| 4th Br | Lower | 6.05 | 4.11 | French Doors | W/I Closet | 3 Pc Ensuite |
| Office | Lower | 3.96 | 4.65 | French Doors | Broadloom | B/I Desk |
| Kitchen | Lower | 4.27 | 2.79 | Pantry | Centre Island | Ceramic Back Splash |
